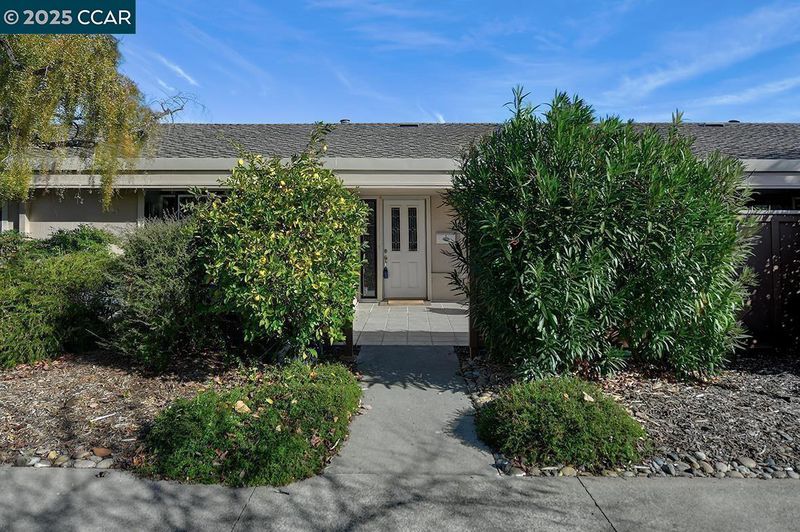
$999,000
1,330
SQ FT
$751
SQ/FT
2132 Golden Rain Rd, #2
@ Entry 13 - Rossmoor, Walnut Creek
- 2 Bed
- 2 Bath
- 0 Park
- 1,330 sqft
- Walnut Creek
-

Beautifully remodeled by Rossmoor Renovations, this expanded 2 bedroom / 2 bath level-in San Franciscan blends thoughtful design, modern elegance, and spacious comfort. The inviting open-concept layout seamlessly connects the kitchen, dining, and living areas—creating an airy, light-filled space perfect for both everyday living and entertaining. The chef’s kitchen is the centerpiece of the home, featuring a striking quartz waterfall island, custom cabinetry, full suite of stainless-steel appliances, and an in-unit washer/dryer. Sophisticated design elements—tray ceilings, recessed lighting, a custom fireplace, and detailed wainscoting—add warmth and character throughout. The primary suite offers a generous ensuite bathroom with a walk-in shower and designer tile finishes, while the guest bath echoes the same spa-like quality. Walls of Anlin Del Mar double-pane windows, along with two skylights and a cupola above the kitchen, fill the home with natural light and showcase serene front-yard views. Every element has been carefully curated with premium materials and timeless style. Spacious, refined, and move-in ready—this home captures the best of Rossmoor living.
- Current Status
- Active - Coming Soon
- Original Price
- $999,000
- List Price
- $999,000
- On Market Date
- Oct 9, 2025
- Property Type
- Condominium
- D/N/S
- Rossmoor
- Zip Code
- 94595
- MLS ID
- 41114244
- APN
- 9000053364
- Year Built
- 1965
- Stories in Building
- 1
- Possession
- Close Of Escrow
- Data Source
- MAXEBRDI
- Origin MLS System
- CONTRA COSTA
Acalanes Center For Independent Study
Public 9-12 Alternative
Students: 27 Distance: 0.2mi
Acalanes Adult Education Center
Public n/a Adult Education
Students: NA Distance: 0.4mi
Parkmead Elementary School
Public K-5 Elementary
Students: 423 Distance: 0.8mi
Tice Creek
Public K-8
Students: 427 Distance: 0.9mi
Meher Schools
Private K-5 Elementary, Coed
Students: 196 Distance: 1.0mi
Meher Schools, The
Private K-5 Nonprofit
Students: 285 Distance: 1.0mi
- Bed
- 2
- Bath
- 2
- Parking
- 0
- Carport, Off Street, Guest
- SQ FT
- 1,330
- SQ FT Source
- Public Records
- Pool Info
- Other, Community
- Kitchen
- Electric Range, Microwave, Free-Standing Range, Refrigerator, Dryer, Washer, Gas Water Heater, Counter - Solid Surface, Electric Range/Cooktop, Disposal, Kitchen Island, Range/Oven Free Standing, Updated Kitchen, Other
- Cooling
- Central Air
- Disclosures
- Architectural Apprl Req, Building Restrictions, Fire Hazard Area, Nat Hazard Disclosure, Owner is Lic Real Est Agt, HOA Rental Restrictions, Senior Living, Shopping Cntr Nearby, Restaurant Nearby, Disclosure Package Avail
- Entry Level
- 1
- Flooring
- Vinyl
- Foundation
- Fire Place
- Electric, Family Room
- Heating
- Forced Air
- Laundry
- 220 Volt Outlet, Dryer, Laundry Closet, Washer, In Unit, Electric, Washer/Dryer Stacked Incl
- Main Level
- 2 Bedrooms, 2 Baths, Primary Bedrm Suite - 1, Laundry Facility, No Steps to Entry, Main Entry
- Possession
- Close Of Escrow
- Architectural Style
- Other
- Non-Master Bathroom Includes
- Skylight(s), Tile, Updated Baths, Multiple Shower Heads
- Construction Status
- Existing
- Location
- Zero Lot Line
- Roof
- Composition Shingles, Flat
- Water and Sewer
- Public
- Fee
- $1,383
MLS and other Information regarding properties for sale as shown in Theo have been obtained from various sources such as sellers, public records, agents and other third parties. This information may relate to the condition of the property, permitted or unpermitted uses, zoning, square footage, lot size/acreage or other matters affecting value or desirability. Unless otherwise indicated in writing, neither brokers, agents nor Theo have verified, or will verify, such information. If any such information is important to buyer in determining whether to buy, the price to pay or intended use of the property, buyer is urged to conduct their own investigation with qualified professionals, satisfy themselves with respect to that information, and to rely solely on the results of that investigation.
School data provided by GreatSchools. School service boundaries are intended to be used as reference only. To verify enrollment eligibility for a property, contact the school directly.



