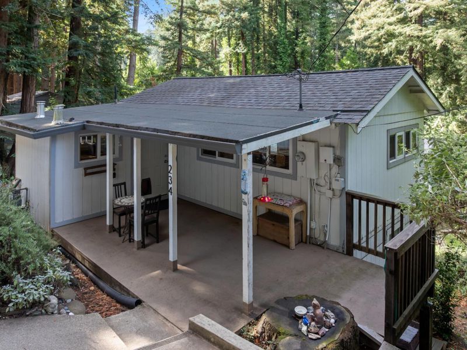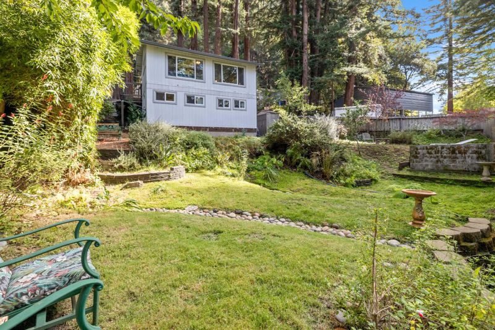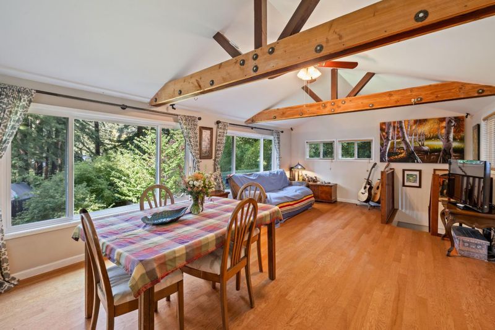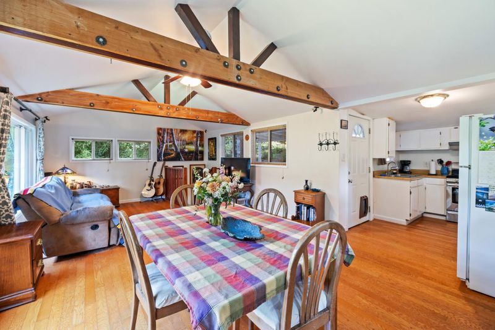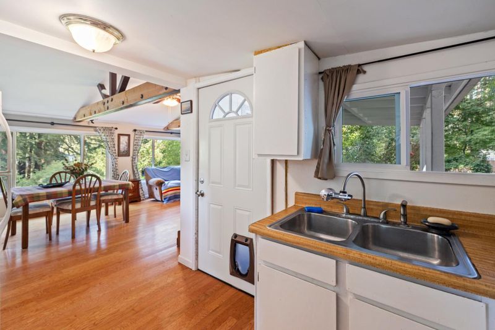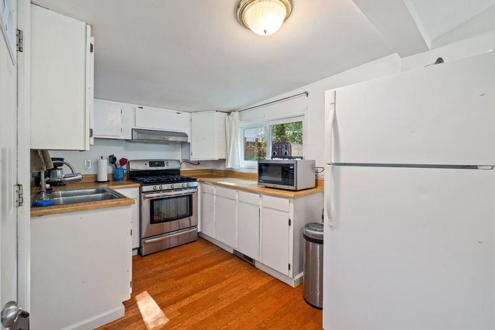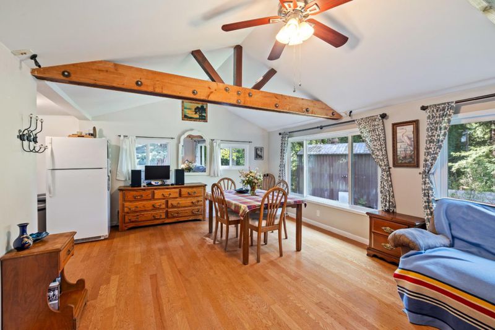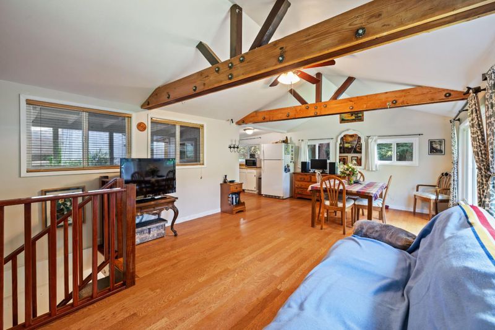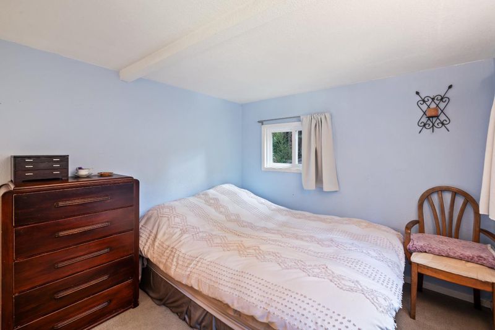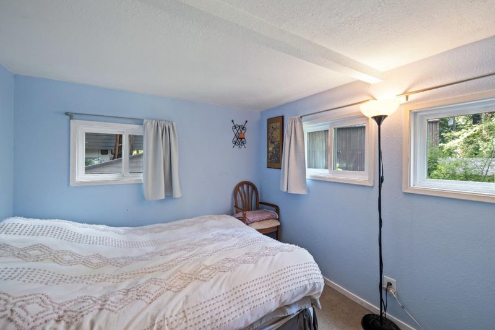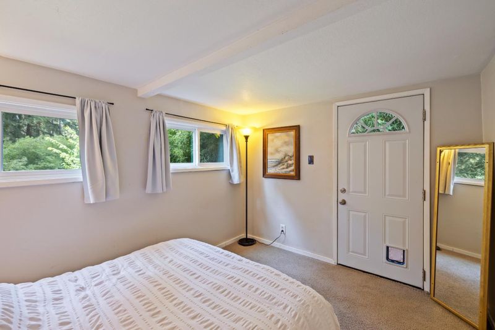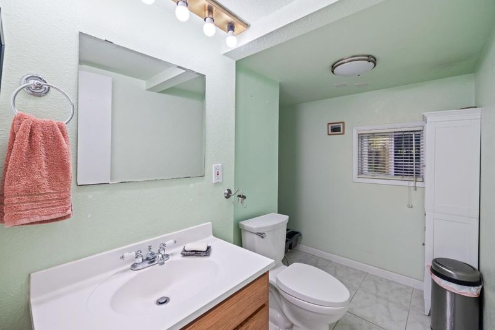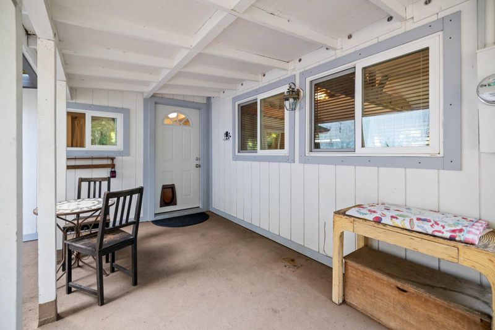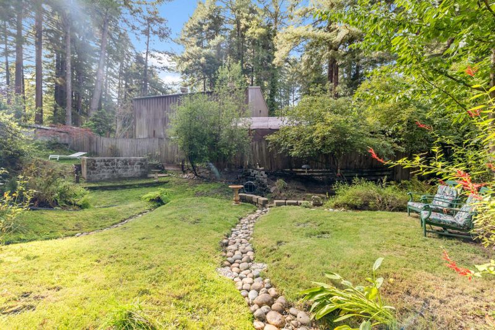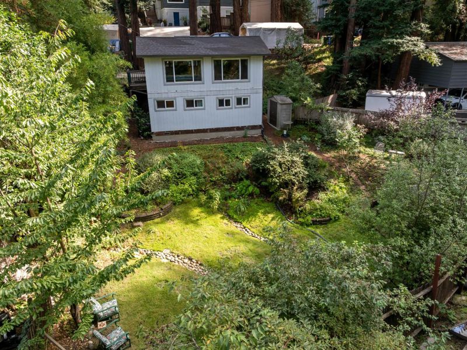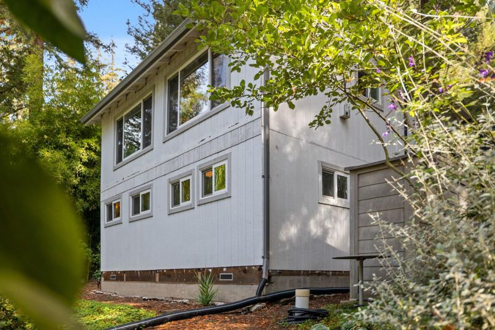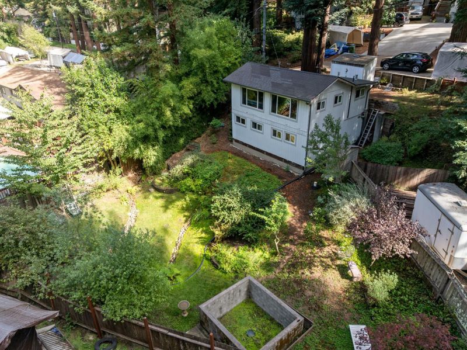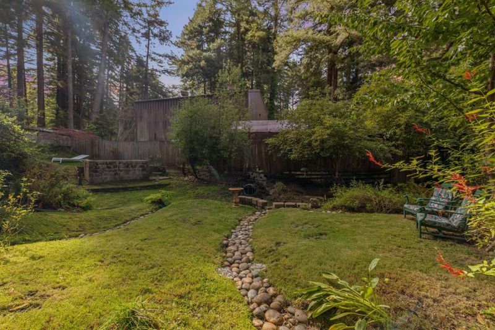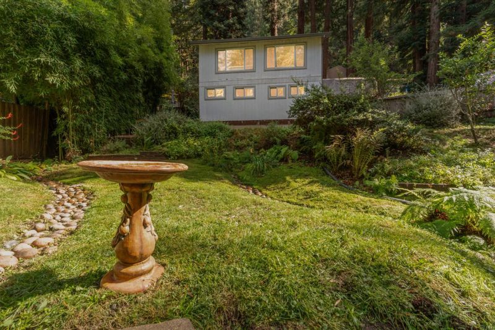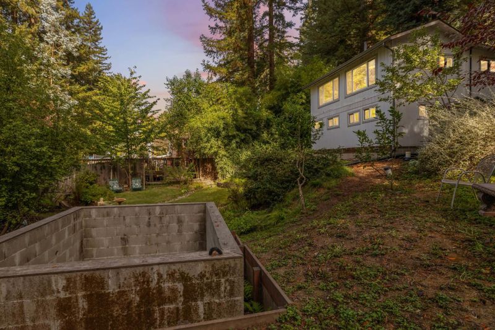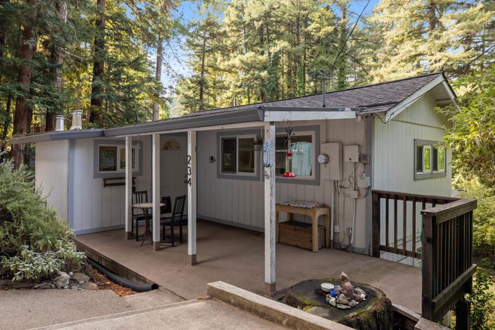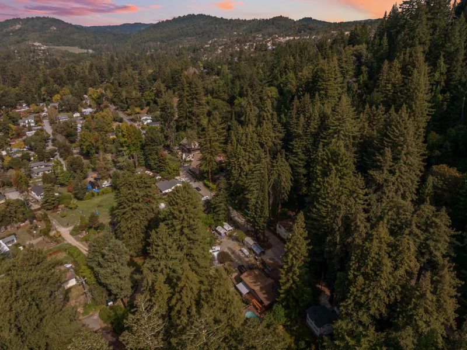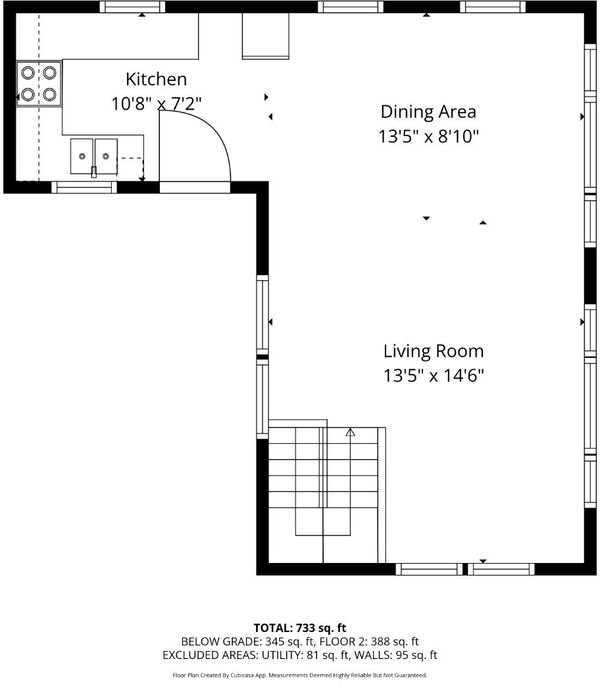
$559,000
762
SQ FT
$734
SQ/FT
234 Caledonium Avenue
@ Glen Arbor - 36 - Ben Lomond, Ben Lomond
- 2 Bed
- 1 Bath
- 0 Park
- 762 sqft
- BEN LOMOND
-

-
Sat Nov 1, 12:00 pm - 3:00 pm
-
Sun Nov 2, 12:00 pm - 3:00 pm
Sunlit sanctuary meets mountain magic! This charming 1950's built cabin welcomes you with vaulted beam ceilings, genuine hardwood floors that glow in the natural light, and a park-like backyard framed by towering redwoods. Start your days on the covered front porch while the open living-dining flow invites cozy evenings and easy entertaining. Generous spaces invite you to move freely and soak in the peaceful mountain energy that surrounds you. A reverse floor plan offers convenient living with good sized bedrooms & an inside laundry room with extra storage! Watch the local wildlife make their daily stops in the flat rear yard- complete with fruit trees, mature gardens, and even hardscaping / drainage to take on those winter mountain storms. The frame of an old koi pond awaits for you to bring it back to its former glory (or can be turned into a shed, or maybe even a wine cellar?) This is a rare chance to own in Santa Cruz County without the usual sticker shock. Minutes to hiking trails, a quick shot to the beach, and nestled on a wide, easy to navigate dead end street. No crazy windy roads here! Easy commute to both Santa Cruz and the Bay Area. This home is truly ready for you to make it yours.
- Days on Market
- 1 day
- Current Status
- Active
- Original Price
- $559,000
- List Price
- $559,000
- On Market Date
- Oct 29, 2025
- Property Type
- Single Family Home
- Area
- 36 - Ben Lomond
- Zip Code
- 95005
- MLS ID
- ML82024035
- APN
- 072-145-28-000
- Year Built
- 1950
- Stories in Building
- 2
- Possession
- Negotiable
- Data Source
- MLSL
- Origin MLS System
- MLSListings, Inc.
San Lorenzo Valley Middle School
Public 6-8 Middle, Coed
Students: 519 Distance: 0.5mi
San Lorenzo Valley Elementary School
Public K-5 Elementary
Students: 561 Distance: 0.7mi
San Lorenzo Valley High School
Public 9-12 Secondary
Students: 737 Distance: 0.7mi
Slvusd Charter School
Charter K-12 Combined Elementary And Secondary
Students: 297 Distance: 0.7mi
St. Lawrence Academy
Private K-8 Combined Elementary And Secondary, Religious, Nonprofit
Students: 43 Distance: 1.5mi
Scotts Valley Middle School
Public 6-8 Middle
Students: 534 Distance: 3.6mi
- Bed
- 2
- Bath
- 1
- Full on Ground Floor, Stall Shower
- Parking
- 0
- Off-Street Parking, Uncovered Parking
- SQ FT
- 762
- SQ FT Source
- Unavailable
- Lot SQ FT
- 5,053.0
- Lot Acres
- 0.116001 Acres
- Kitchen
- Hood Over Range
- Cooling
- Ceiling Fan
- Dining Room
- Dining Area, Dining Area in Living Room
- Disclosures
- Flood Zone - See Report, Natural Hazard Disclosure
- Family Room
- Kitchen / Family Room Combo
- Flooring
- Carpet, Wood
- Foundation
- Concrete Perimeter, Reinforced Concrete
- Heating
- Central Forced Air
- Laundry
- Inside, Washer / Dryer
- Views
- Forest / Woods, Neighborhood, River / Stream
- Possession
- Negotiable
- Fee
- Unavailable
MLS and other Information regarding properties for sale as shown in Theo have been obtained from various sources such as sellers, public records, agents and other third parties. This information may relate to the condition of the property, permitted or unpermitted uses, zoning, square footage, lot size/acreage or other matters affecting value or desirability. Unless otherwise indicated in writing, neither brokers, agents nor Theo have verified, or will verify, such information. If any such information is important to buyer in determining whether to buy, the price to pay or intended use of the property, buyer is urged to conduct their own investigation with qualified professionals, satisfy themselves with respect to that information, and to rely solely on the results of that investigation.
School data provided by GreatSchools. School service boundaries are intended to be used as reference only. To verify enrollment eligibility for a property, contact the school directly.
