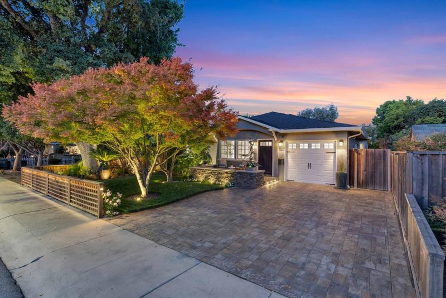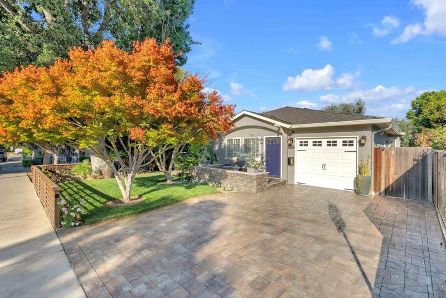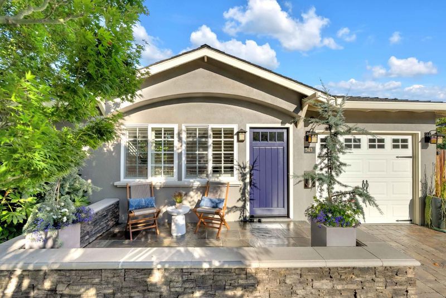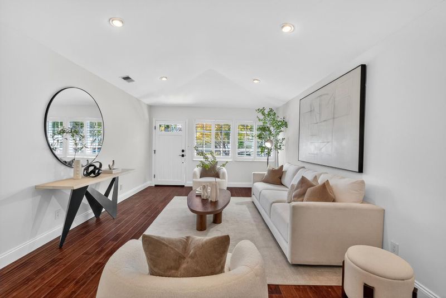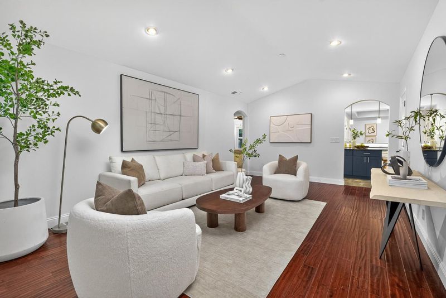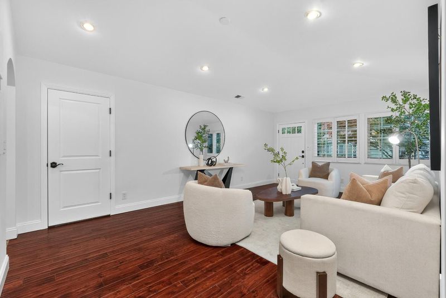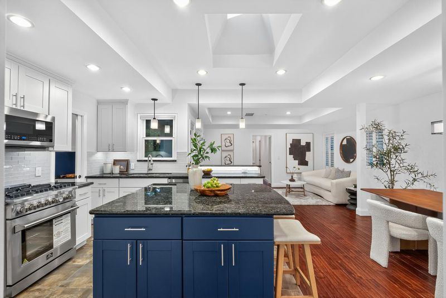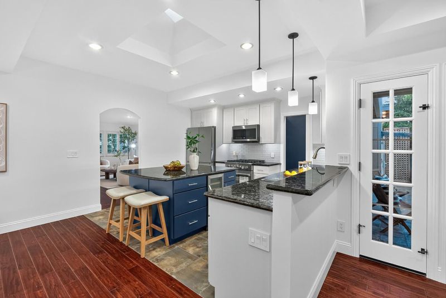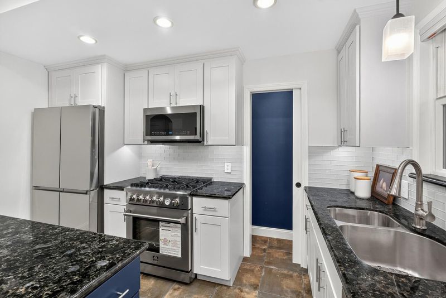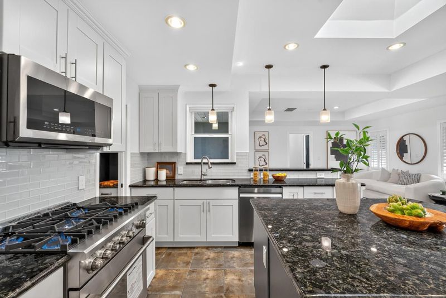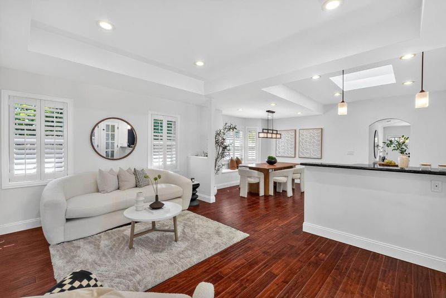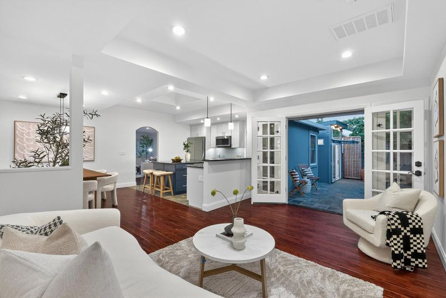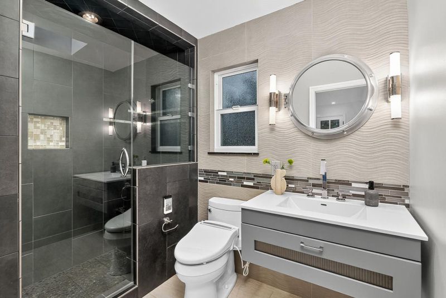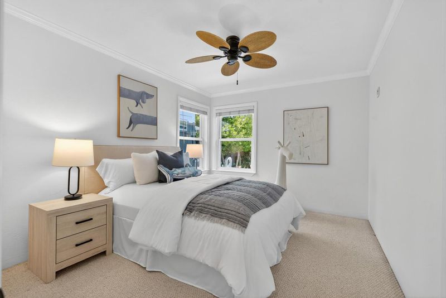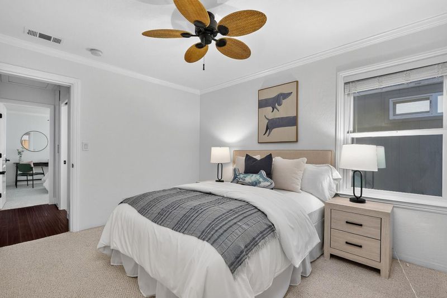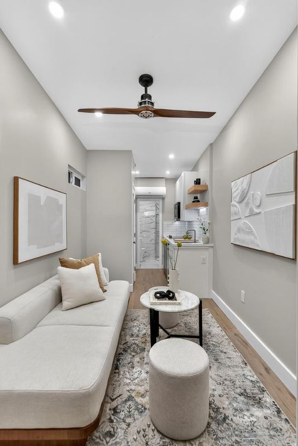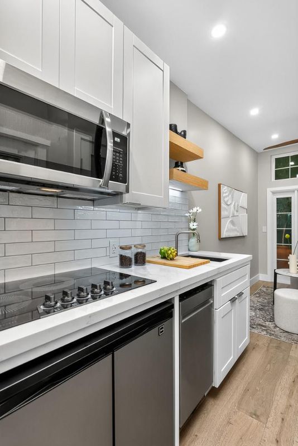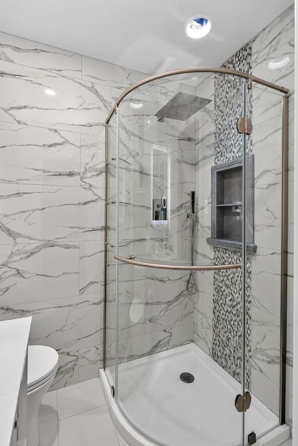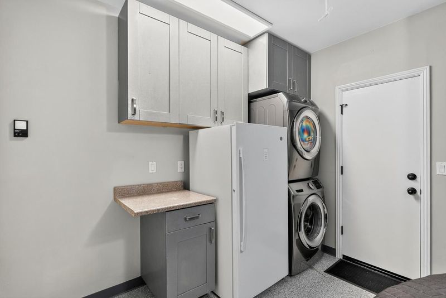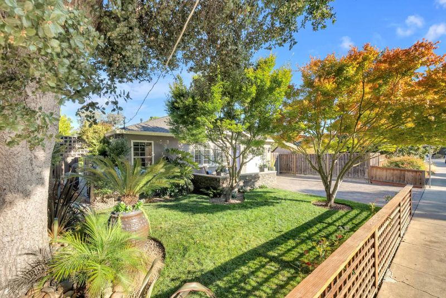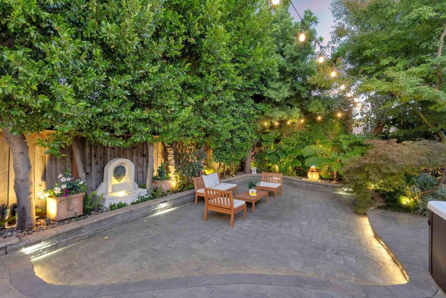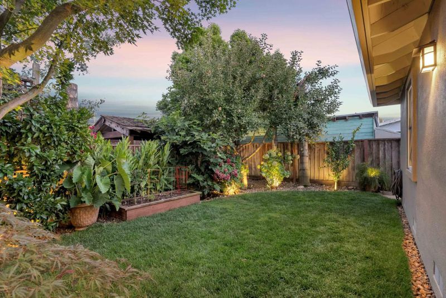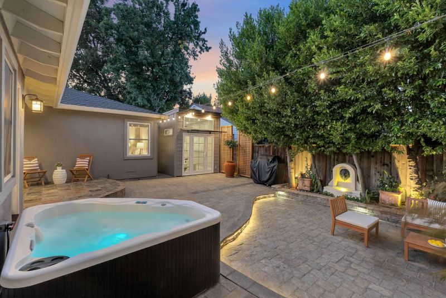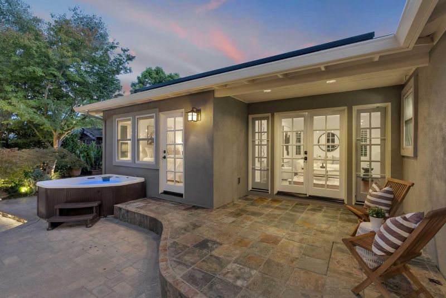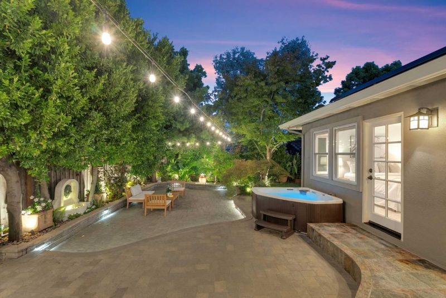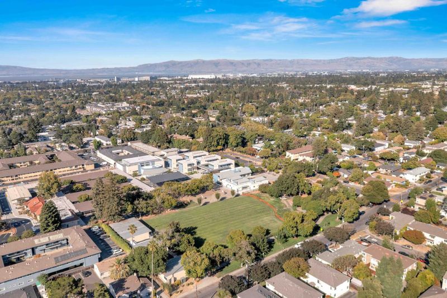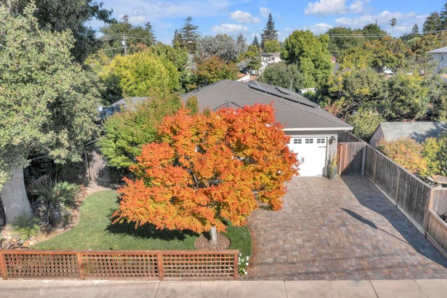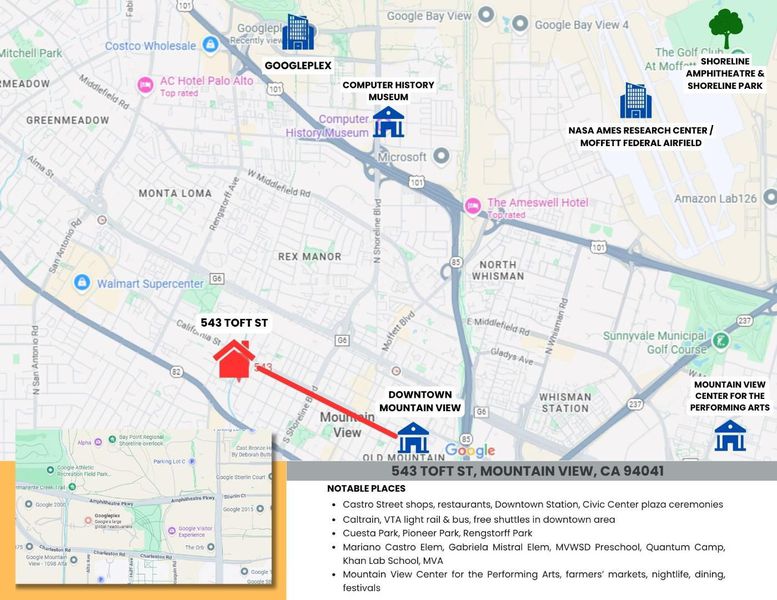
$2,575,000
1,489
SQ FT
$1,729
SQ/FT
543 Toft Street
@ Google - 207 - Downtown Mountain View, Mountain View
- 3 Bed
- 2 Bath
- 1 Park
- 1,489 sqft
- MOUNTAIN VIEW
-

-
Sat Aug 9, 1:00 pm - 4:00 pm
-
Sun Aug 10, 1:00 pm - 4:00 pm
Sipbie Caffe Coffee Cart / Gourmet Coffee on me!
-
Mon Aug 11, 5:00 pm - 7:00 pm
-
Tue Aug 12, 5:00 pm - 7:00 pm
Located on a peaceful, tree-lined street in "Old Mountain View", this home radiates pride of ownership and has been lovingly cared for inside and out.Enjoy a walkable lifestyle just minutes from Cuesta Park, Pioneer Park, Castro Street dining and shops, the Civic Center, Library, and the Mountain View Farmers Market. Convenient access to El Camino Real, CA-237, I-280, and I-85.Step inside to a spotless, move-in ready interior featuring imported teak hardwood floors, soaring cathedral ceilings, and fresh interior paint. The open-concept living area flows into a renovated gourmet kitchen complete with a large granite island, stainless steel appliances, and a wine cooler. Every detail has been carefully maintainedfrom the plantation shutters to the modern bathrooms with automatic bidets.The primary suite includes a walk-in closet and a spa-like bathroom retreat. The garage is in pristine condition with an epoxy floor, built-in cabinets, washer/dryer, freezer, and loft storage. Bonus ADU unit in back. "Owned" 16 solar panels/ tankless water heater/ Newer HVAC System.The professionally landscaped backyard, featuring tranquil water fountains, a slate patio, paver stone walkways, and mature fruit trees (Fuji apple, fig, blood orange, lime, lemon, kaffir lime).This home is a rare gem.
- Days on Market
- 4 days
- Current Status
- Active
- Original Price
- $2,575,000
- List Price
- $2,575,000
- On Market Date
- Aug 5, 2025
- Property Type
- Single Family Home
- Area
- 207 - Downtown Mountain View
- Zip Code
- 94041
- MLS ID
- ML82017010
- APN
- 154-22-025
- Year Built
- 1948
- Stories in Building
- 1
- Possession
- Unavailable
- Data Source
- MLSL
- Origin MLS System
- MLSListings, Inc.
Gabriela Mistral Elementary
Public K-5
Students: 373 Distance: 0.1mi
Mariano Castro Elementary School
Public K-5 Elementary
Students: 268 Distance: 0.2mi
Mountain View Academy
Private 9-12 Secondary, Religious, Coed
Students: 158 Distance: 0.4mi
Quantum Camp
Private 1-8
Students: 136 Distance: 0.5mi
Khan Lab School
Private K-12 Coed
Students: 174 Distance: 0.5mi
St. Joseph Catholic
Private PK-8 Elementary, Religious, Coed
Students: 180 Distance: 0.7mi
- Bed
- 3
- Bath
- 2
- Parking
- 1
- Attached Garage, On Street
- SQ FT
- 1,489
- SQ FT Source
- Unavailable
- Lot SQ FT
- 5,100.0
- Lot Acres
- 0.11708 Acres
- Pool Info
- Spa - Above Ground
- Kitchen
- Cooktop - Gas, Countertop - Granite, Dishwasher, Island, Oven - Gas
- Cooling
- Central AC
- Dining Room
- Dining Area
- Disclosures
- Natural Hazard Disclosure
- Family Room
- Kitchen / Family Room Combo
- Flooring
- Wood
- Foundation
- Crawl Space
- Fire Place
- Wood Burning
- Heating
- Central Forced Air
- Fee
- Unavailable
MLS and other Information regarding properties for sale as shown in Theo have been obtained from various sources such as sellers, public records, agents and other third parties. This information may relate to the condition of the property, permitted or unpermitted uses, zoning, square footage, lot size/acreage or other matters affecting value or desirability. Unless otherwise indicated in writing, neither brokers, agents nor Theo have verified, or will verify, such information. If any such information is important to buyer in determining whether to buy, the price to pay or intended use of the property, buyer is urged to conduct their own investigation with qualified professionals, satisfy themselves with respect to that information, and to rely solely on the results of that investigation.
School data provided by GreatSchools. School service boundaries are intended to be used as reference only. To verify enrollment eligibility for a property, contact the school directly.
