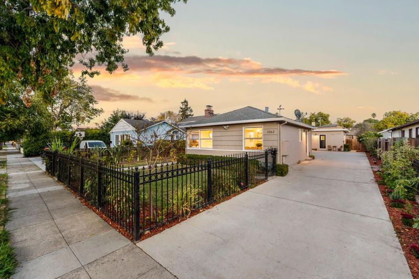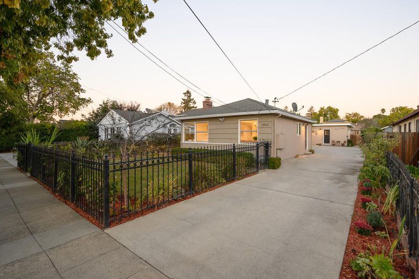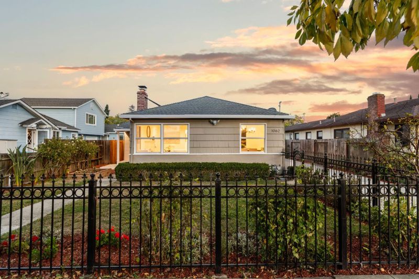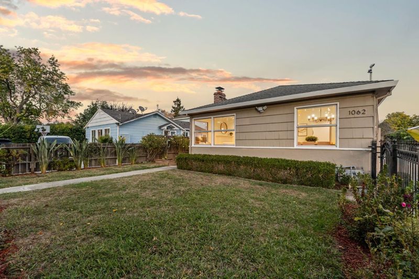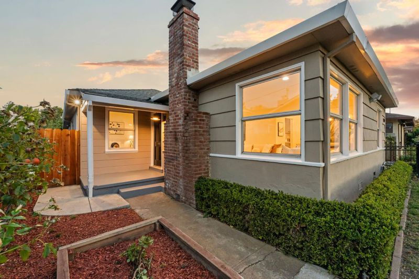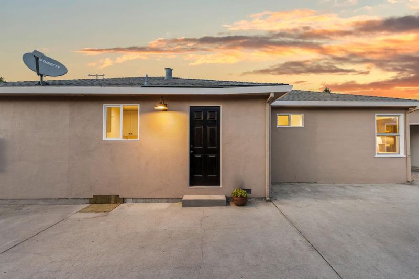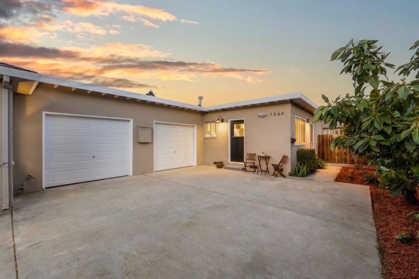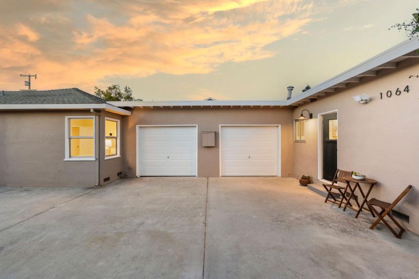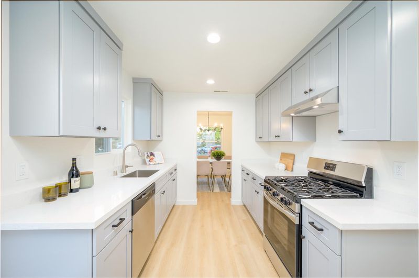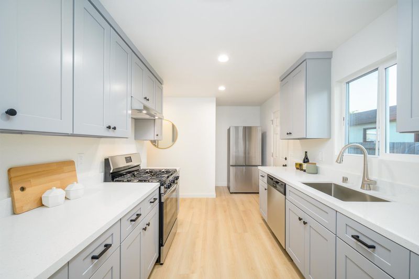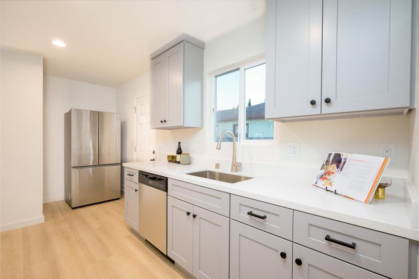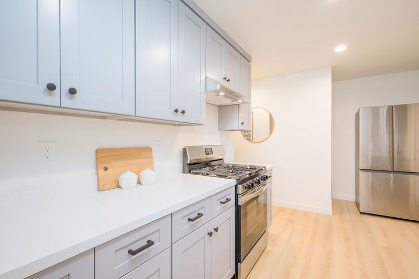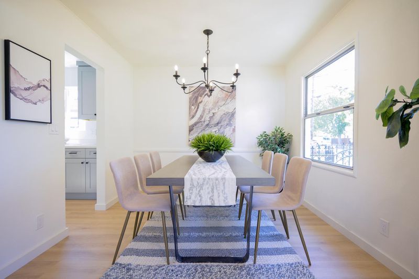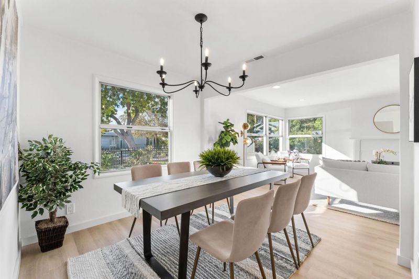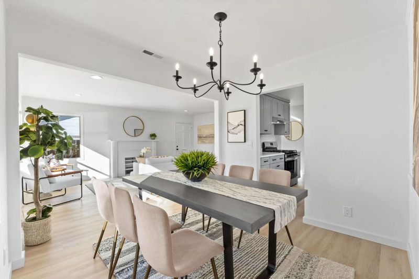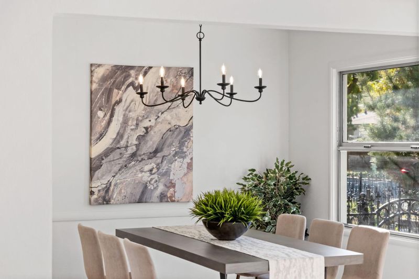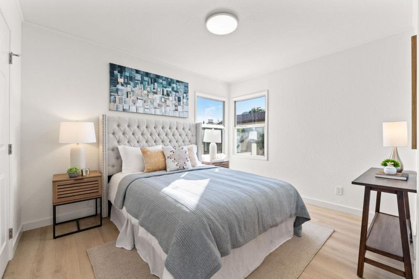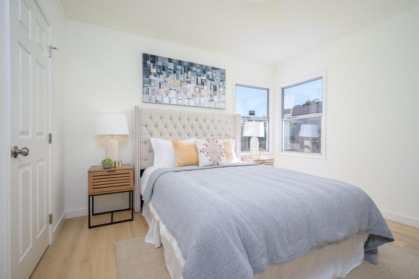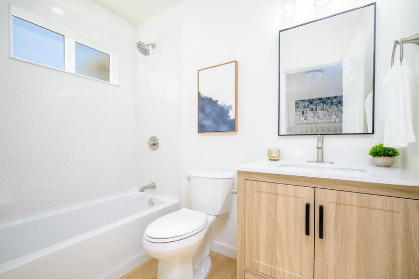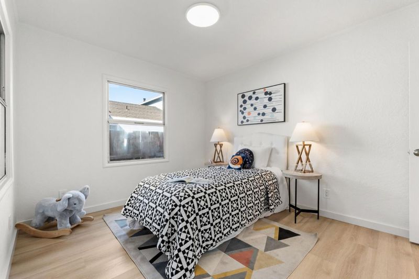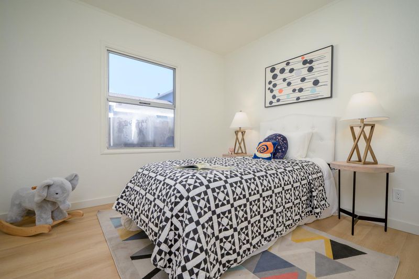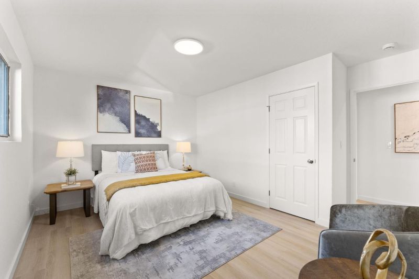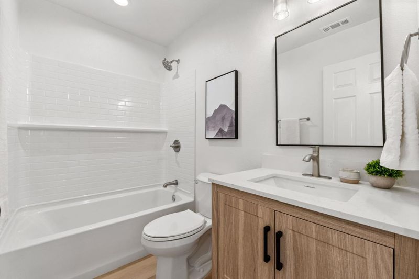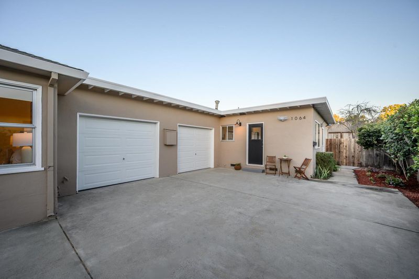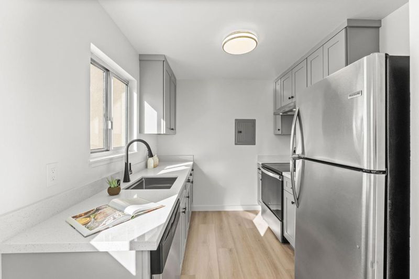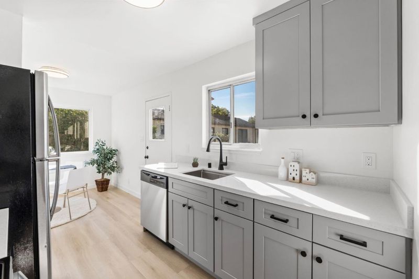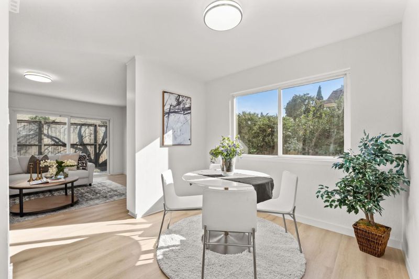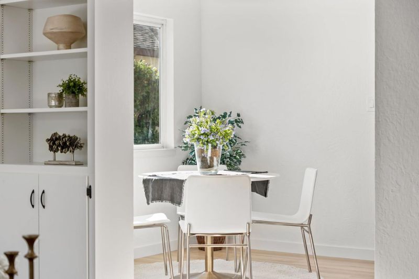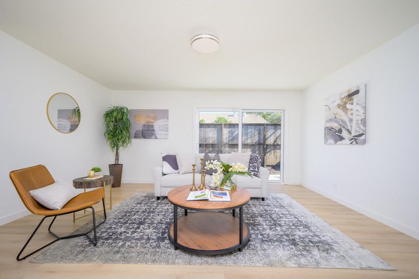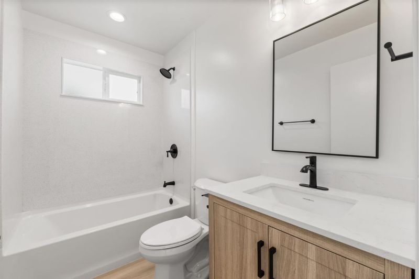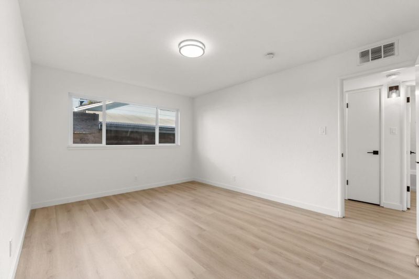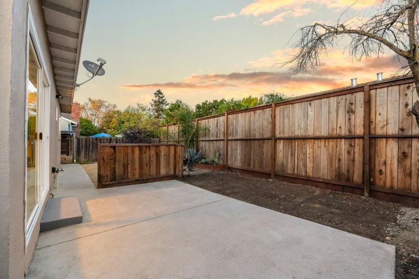
$1,888,000
2,510
SQ FT
$752
SQ/FT
1064 15th Avenue
@ Page St - 330 - Dumbarton Etc., Redwood City
- 5 Bed
- 3 Bath
- 2 Park
- 2,510 sqft
- REDWOOD CITY
-

-
Sat Nov 1, 2:00 pm - 5:00 pm
Newly renovated, turn-key duplex with 2 private units, each with its own entrance, garage, and yard. Live in one, rent the other, or rent both! Conveniently located near tech employers, Hwy 101, and downtown. Great investment in a high-demand neighborhood.
-
Sun Nov 2, 2:00 pm - 5:00 pm
Newly renovated, turn-key duplex with 2 private units, each with its own entrance, garage, and yard. Live in one, rent the other, or rent both! Conveniently located near tech employers, Hwy 101, and downtown. Great investment in a high-demand neighborhood.
Newly renovated turn-key duplex in Redwood Citys desirable Friendly Acres! Both units feature brand-new kitchens, bathrooms, flooring, and finishes throughout. The front home now offers 3BD/2BAincluding a new ensuiteand showcases an open, light-filled layout with luxury vinyl plank flooring, recessed lighting, and a designer kitchen with quartz countertops, Shaker cabinetry, and stainless-steel appliances. The rear 2BD/1BA unit mirrors the same modern aesthetic with a new kitchen, updated bath, and private fenced yard. Each unit includes its own garage, laundry, and separate utilities. Fresh interior and exterior paint, new landscaping, and gated front yard enhance the curb appeal. Live in one and rent the other, or enjoy strong dual-income potential in a prime Peninsula location near Meta, Amazon, Highway 101, Caltrain, and downtown Redwood City.
- Days on Market
- 1 day
- Current Status
- Active
- Original Price
- $1,888,000
- List Price
- $1,888,000
- On Market Date
- Oct 30, 2025
- Property Type
- Single Family Home
- Area
- 330 - Dumbarton Etc.
- Zip Code
- 94063
- MLS ID
- ML82008567
- APN
- 055-141-100
- Year Built
- 1947
- Stories in Building
- 1
- Possession
- COE
- Data Source
- MLSL
- Origin MLS System
- MLSListings, Inc.
Taft Elementary School
Public K-5 Elementary, Yr Round
Students: 279 Distance: 0.4mi
Synapse School
Private K-8 Core Knowledge
Students: 265 Distance: 0.8mi
Connect Community Charter
Charter K-8 Coed
Students: 212 Distance: 1.0mi
Fair Oaks Elementary School
Public K-5 Elementary, Yr Round
Students: 219 Distance: 1.0mi
Wherry Academy
Private K-12 Combined Elementary And Secondary, Coed
Students: 16 Distance: 1.1mi
Seaport Academy
Private K-12
Students: 7 Distance: 1.1mi
- Bed
- 5
- Bath
- 3
- Showers over Tubs - 2+, Tile
- Parking
- 2
- Detached Garage
- SQ FT
- 2,510
- SQ FT Source
- Unavailable
- Lot SQ FT
- 6,975.0
- Lot Acres
- 0.160124 Acres
- Kitchen
- Countertop - Quartz, Dishwasher, Exhaust Fan, Oven Range, Oven Range - Electric, Oven Range - Gas, Refrigerator
- Cooling
- None
- Dining Room
- Breakfast Nook, Dining Area
- Disclosures
- NHDS Report
- Family Room
- No Family Room
- Flooring
- Tile, Other
- Foundation
- Concrete Perimeter and Slab, Crawl Space
- Fire Place
- Living Room
- Heating
- Wall Furnace
- Laundry
- In Garage
- Possession
- COE
- Architectural Style
- Ranch
- Fee
- Unavailable
MLS and other Information regarding properties for sale as shown in Theo have been obtained from various sources such as sellers, public records, agents and other third parties. This information may relate to the condition of the property, permitted or unpermitted uses, zoning, square footage, lot size/acreage or other matters affecting value or desirability. Unless otherwise indicated in writing, neither brokers, agents nor Theo have verified, or will verify, such information. If any such information is important to buyer in determining whether to buy, the price to pay or intended use of the property, buyer is urged to conduct their own investigation with qualified professionals, satisfy themselves with respect to that information, and to rely solely on the results of that investigation.
School data provided by GreatSchools. School service boundaries are intended to be used as reference only. To verify enrollment eligibility for a property, contact the school directly.
