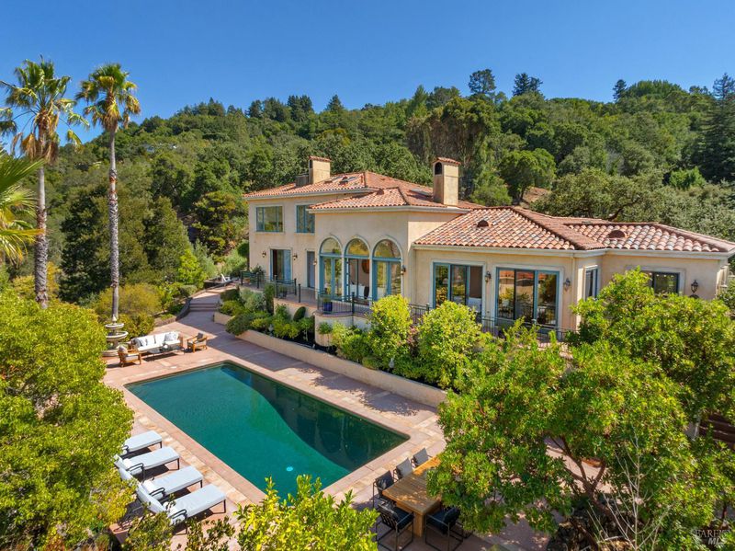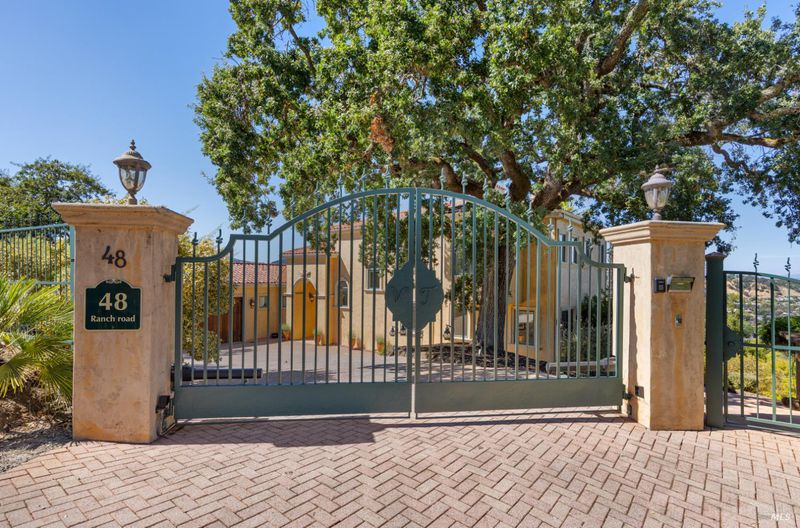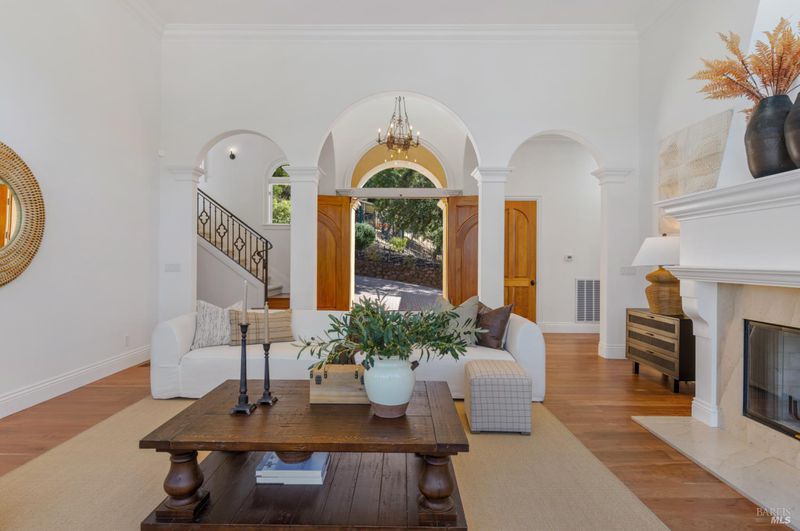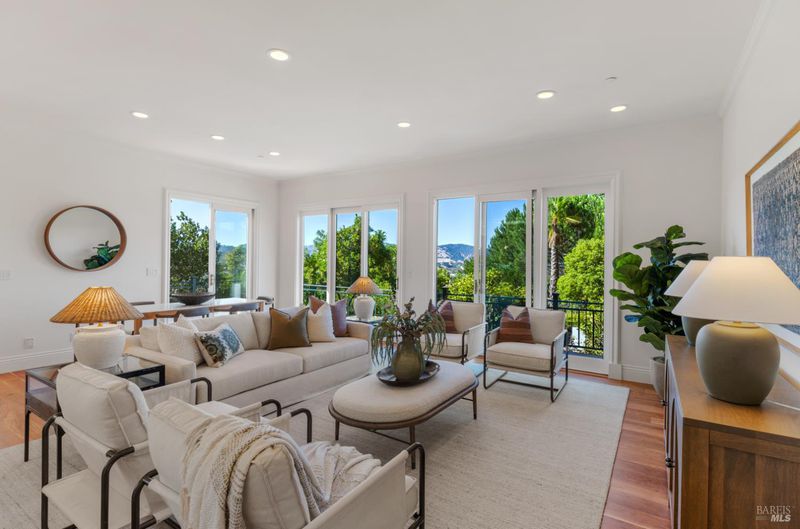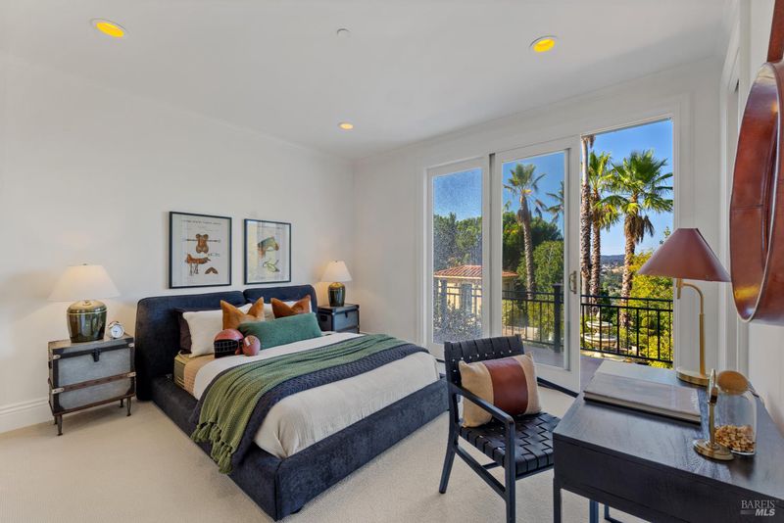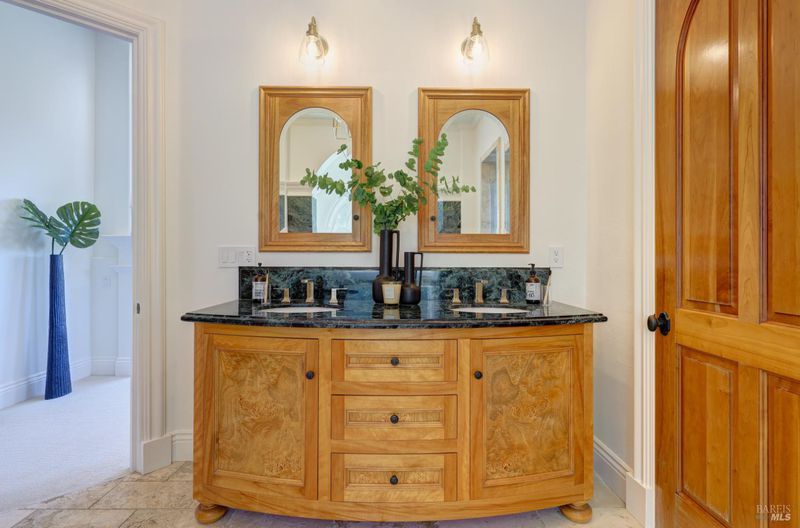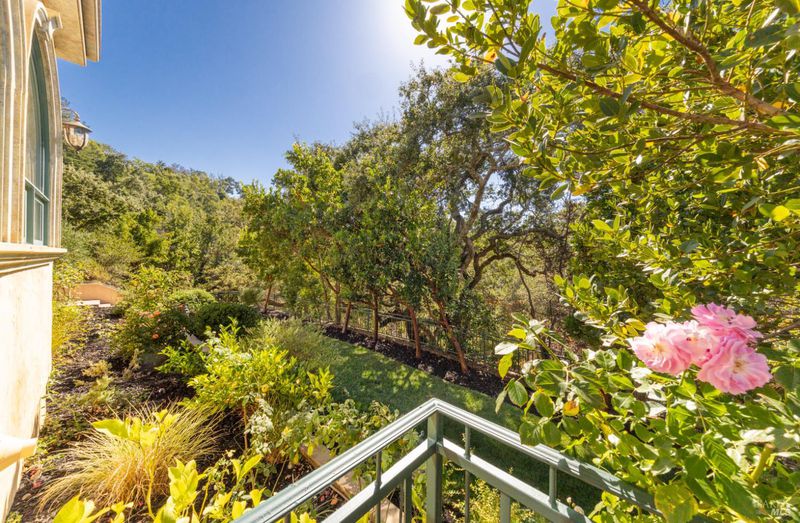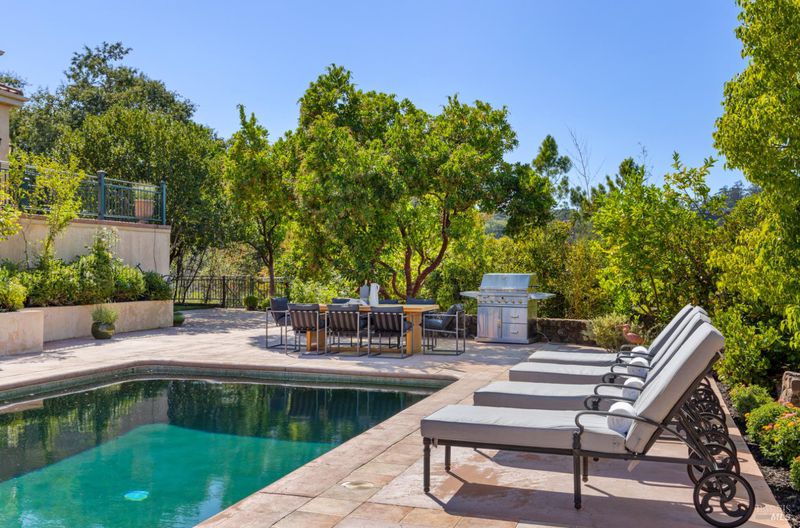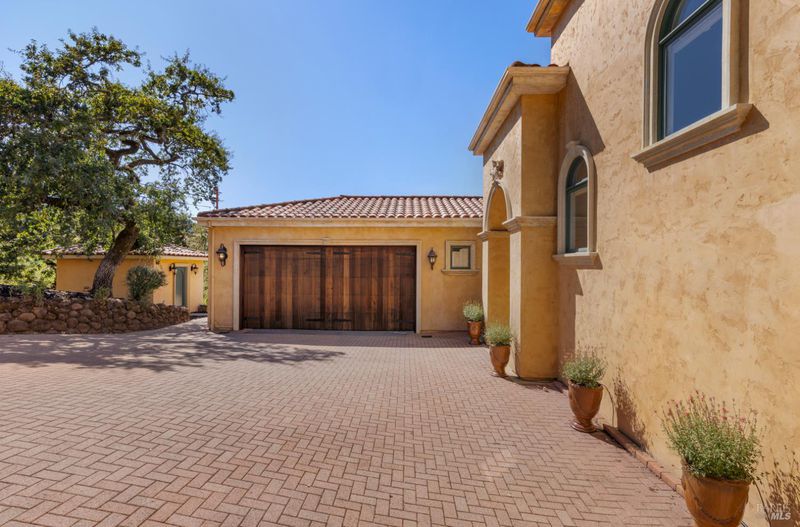
$3,595,000
3,959
SQ FT
$908
SQ/FT
48 Ranch Road
@ Los Ranchitos Rd. - San Rafael
- 4 Bed
- 5 (4/1) Bath
- 7 Park
- 3,959 sqft
- San Rafael
-

-
Thu Sep 11, 11:00 am - 3:00 pm
Magical Tuscan Villa resort property set on a knoll in sought after Los Ranchitos. Views, pool, gated, private, sunrise and sunsets. Exemplary quality of finishes and architecture. An abundance of natural light, a perfect floor plan and almost an acre of verdant gardens to enjoy resort living.
-
Sat Sep 13, 1:00 pm - 4:00 pm
Magical Tuscan Villa resort property set on a knoll in sought after Los Ranchitos. Views, pool, gated, private, sunrise and sunsets. Exemplary quality of finishes and architecture. An abundance of natural light, a perfect floor plan and almost an acre of verdant gardens to enjoy resort living.
-
Sun Sep 14, 1:00 pm - 4:00 pm
Magical Tuscan Villa resort property set on a knoll in sought after Los Ranchitos. Views, pool, gated, private, sunrise and sunsets. Exemplary quality of finishes and architecture. An abundance of natural light, a perfect floor plan and almost an acre of verdant gardens to enjoy resort living.
Italian Villa dreams come to life in this private gated Los Ranchitos estate, perched on a knolltop with commanding views. A timeless Mediterranean masterpiece, the home is a celebration of light, craftsmanship, & elegance. From the dramatic entry, the living room captivates with soaring 14' ceilings, rich hardwood floors, a grand fireplace, & French doors w/arched windows above, opening to a terrace showcasing sweeping vistas from the iconic Marin Civic Center across the San Pablo Bay. The chef's kitchen is a culinary stage, where hand-crafted cherry cabinetry & granite counters complement a suite of Thermador appliances. Adjacent, the family room opens to the al fresco entertaining area, while the formal dining room offers an elegant setting with arched windows framing verdant views. The main level includes an office and 2 bedrooms w/ a Jack and Jill bath, plus powder & laundry rooms for functionality. Upstairs offers an en-suite bedroom & stunning primary retreat with vaulted 12' ceilings, gas fireplace, panoramic views and spa-bath. Outdoors, the nearly acre estate unfolds into a private resort replete with sparkling pool, cabana w/bath, fountains, terraced gardens, firepit, & flat lawn. A rare offering where romance & refinement meet California living.
- Days on Market
- 0 days
- Current Status
- Active
- Original Price
- $3,595,000
- List Price
- $3,595,000
- On Market Date
- Sep 9, 2025
- Property Type
- Single Family Residence
- Area
- San Rafael
- Zip Code
- 94903
- MLS ID
- 325078584
- APN
- 179-261-30
- Year Built
- 1959
- Stories in Building
- Unavailable
- Possession
- Close Of Escrow
- Data Source
- BAREIS
- Origin MLS System
Sun Valley Elementary School
Public K-5 Elementary
Students: 501 Distance: 0.7mi
Real School
Private 6-8 Alternative, Secondary, Coed
Students: 6 Distance: 0.8mi
Marin Academy
Private 9-12 Secondary, Coed
Students: 412 Distance: 1.0mi
Terra Linda High School
Public 9-12 Secondary
Students: 1230 Distance: 1.0mi
The Marin School
Private 9-12 Secondary, Coed
Students: 89 Distance: 1.0mi
San Rafael Adult Education
Public n/a Adult Education
Students: NA Distance: 1.1mi
- Bed
- 4
- Bath
- 5 (4/1)
- Double Sinks, Shower Stall(s), Soaking Tub, Walk-In Closet
- Parking
- 7
- Attached, Garage Door Opener, Garage Facing Front, Interior Access, Side-by-Side, Uncovered Parking Spaces 2+
- SQ FT
- 3,959
- SQ FT Source
- Graphic Artist
- Lot SQ FT
- 37,801.0
- Lot Acres
- 0.8678 Acres
- Pool Info
- Cabana, Gas Heat, Pool Sweep
- Kitchen
- Breakfast Area, Granite Counter, Island w/Sink, Kitchen/Family Combo, Pantry Closet, Skylight(s)
- Cooling
- Central
- Dining Room
- Formal Room
- Exterior Details
- Balcony, Fire Pit, Uncovered Courtyard
- Family Room
- Cathedral/Vaulted, Deck Attached, Great Room, View
- Living Room
- Cathedral/Vaulted, Deck Attached, Skylight(s), View
- Flooring
- Carpet, Wood
- Foundation
- Concrete Perimeter
- Fire Place
- Electric, Living Room, Primary Bedroom, Wood Burning
- Heating
- Central
- Laundry
- Cabinets, Ground Floor, Hookups Only, Inside Room
- Upper Level
- Bedroom(s), Full Bath(s), Primary Bedroom
- Main Level
- Bedroom(s), Dining Room, Family Room, Full Bath(s), Garage, Kitchen, Living Room, Partial Bath(s)
- Views
- Bay, Garden/Greenbelt, Hills, Mountains, Panoramic, Water
- Possession
- Close Of Escrow
- Architectural Style
- Mediterranean
- Fee
- $0
MLS and other Information regarding properties for sale as shown in Theo have been obtained from various sources such as sellers, public records, agents and other third parties. This information may relate to the condition of the property, permitted or unpermitted uses, zoning, square footage, lot size/acreage or other matters affecting value or desirability. Unless otherwise indicated in writing, neither brokers, agents nor Theo have verified, or will verify, such information. If any such information is important to buyer in determining whether to buy, the price to pay or intended use of the property, buyer is urged to conduct their own investigation with qualified professionals, satisfy themselves with respect to that information, and to rely solely on the results of that investigation.
School data provided by GreatSchools. School service boundaries are intended to be used as reference only. To verify enrollment eligibility for a property, contact the school directly.
