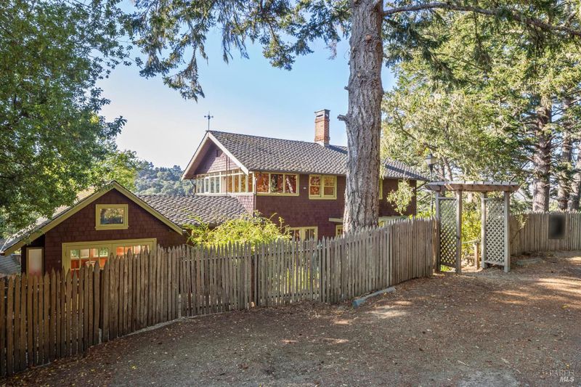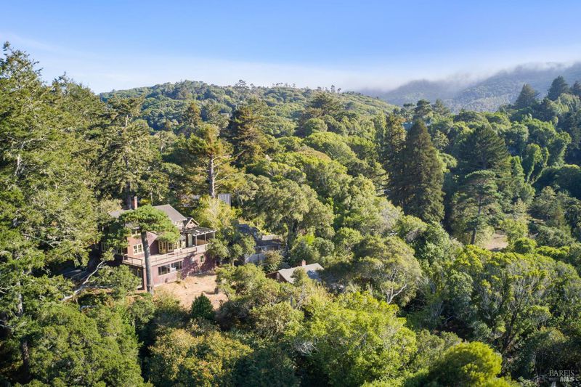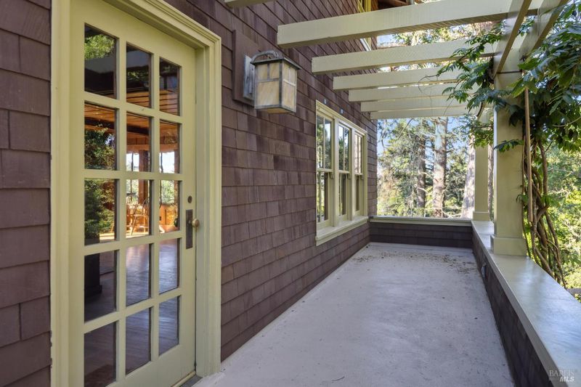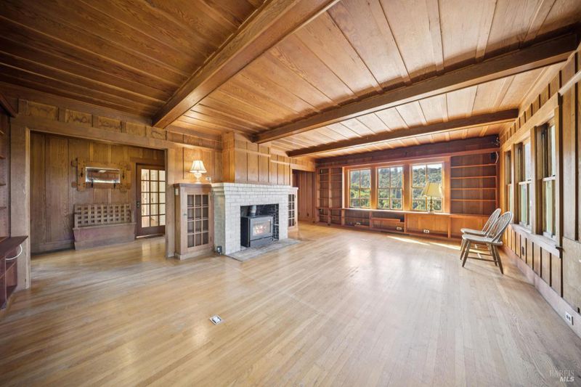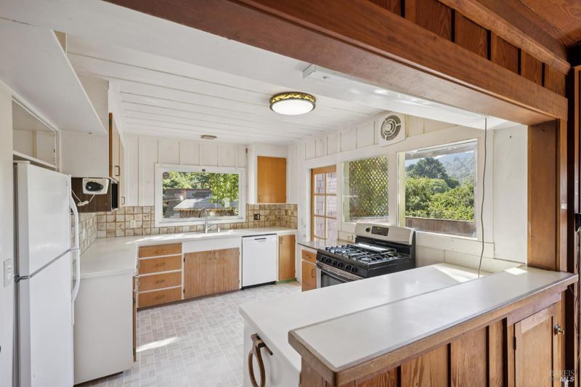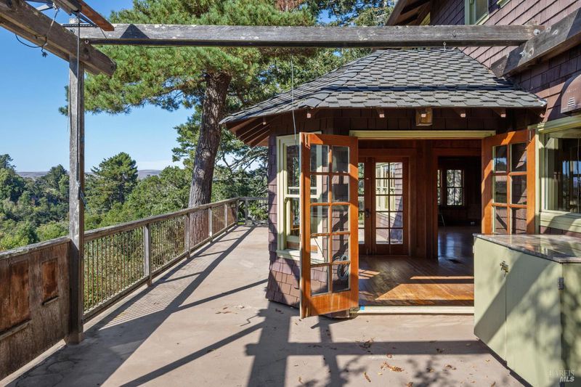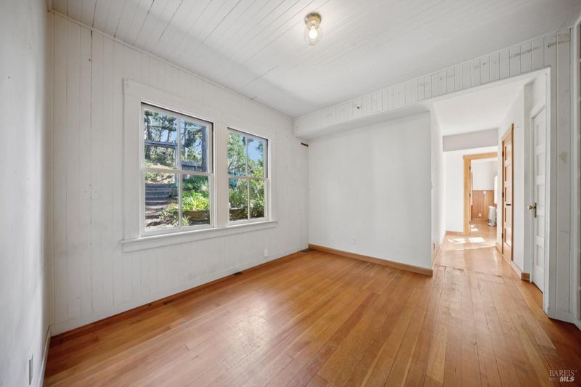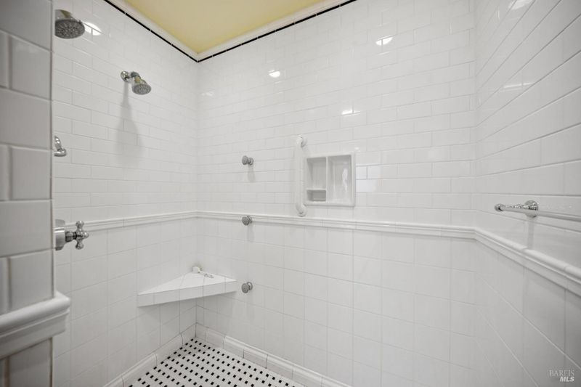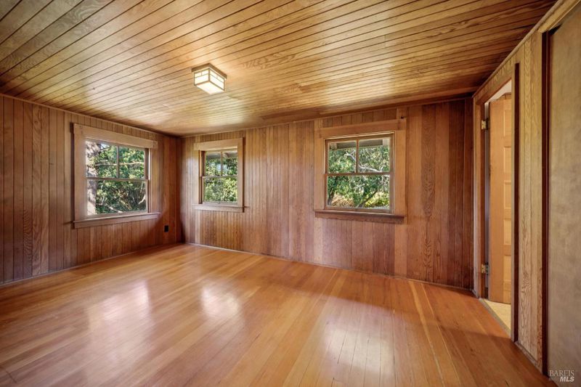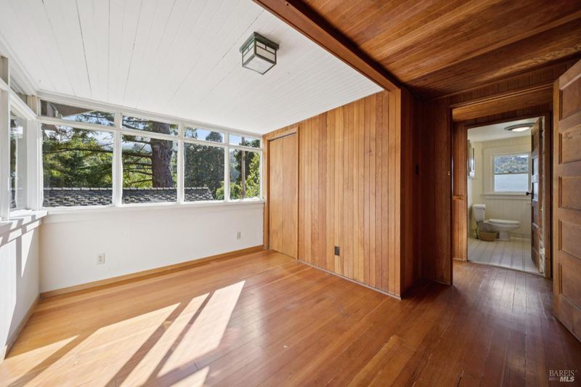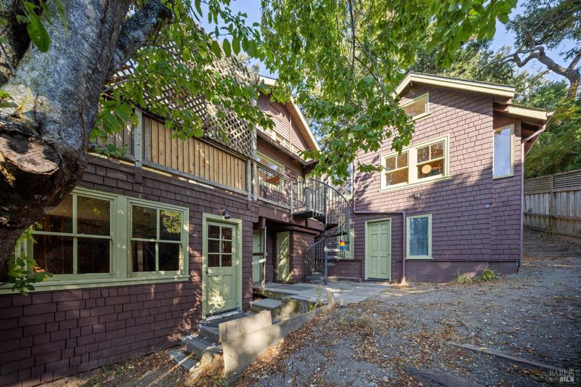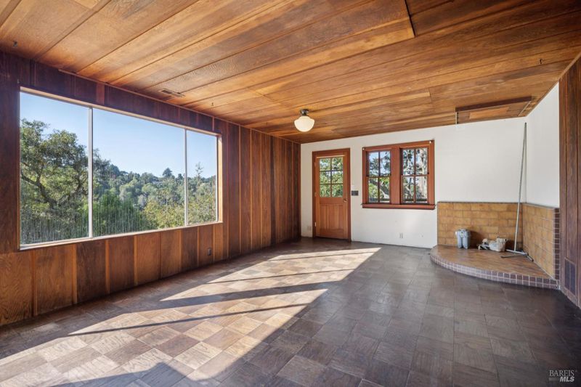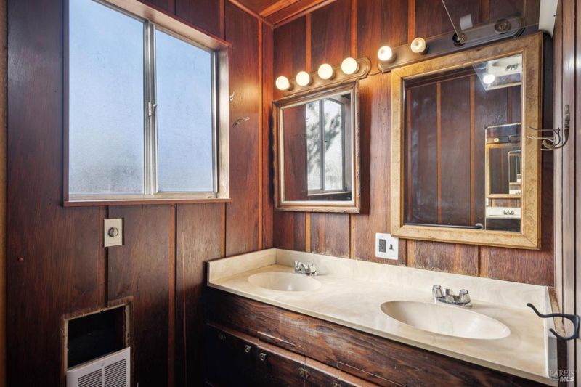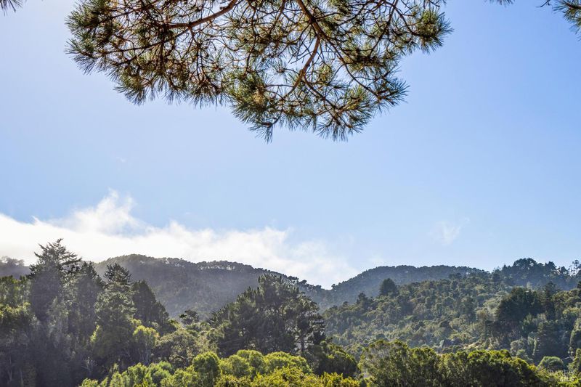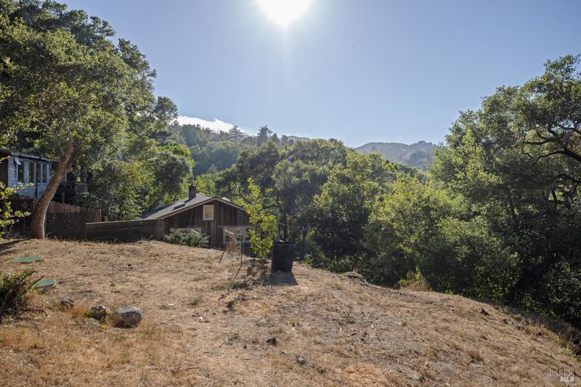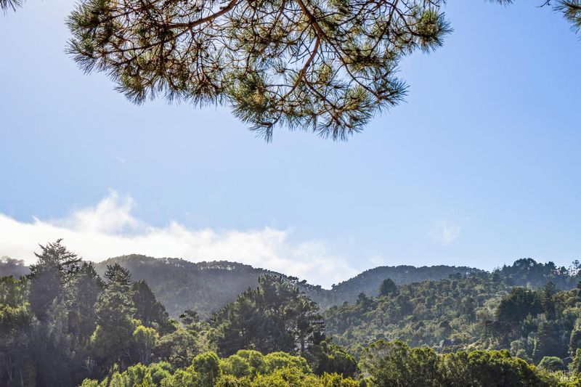
$1,925,000
3,286
SQ FT
$586
SQ/FT
50 Dundee Way
@ Bruce - Inverness
- 6 Bed
- 3 (2/1) Bath
- 4 Park
- 3,286 sqft
- Inverness
-

50 Dundee Way sited on over 1/2 ac. is a classic Inverness home featuring 6-bedrooms, 3-bathrooms, a 1-bedroom ADU, workshop and tool shed. This sunny 1916 vintage Inverness home, crafted from Douglas fir sits alone at the end of an unusually long, little-traveled lane, surrounded by peace and privacy. It has been a sanctuary for the same family since 1959, a place where Douglas fir floors have echoed with the laughter of generations, where the wide front porch has caught summer breezes, and where winter nights have been warmed by a brick hearth. Though the years have left their mark, they have also bestowed character and an invitation. This property offers remarkable bones for those ready to write the next chapter. Experience this sun-dappled lane, wind beneath heritage trees, gardens and salt-tinged air that drifts in from Tomales Bay. This is a destination cherished not only by locals but also by visitors from around the world, drawn to its proximity to the Point Reyes National Seashore, its serene trails, dramatic coastline, and vibrant small-town charm along with its culinary offerings.
- Days on Market
- 2 days
- Current Status
- Active
- Original Price
- $1,925,000
- List Price
- $1,925,000
- On Market Date
- Sep 8, 2025
- Property Type
- Single Family Residence
- Area
- Inverness
- Zip Code
- 94937
- MLS ID
- 325075678
- APN
- 112-232-07
- Year Built
- 1909
- Stories in Building
- Unavailable
- Possession
- Close Of Escrow
- Data Source
- BAREIS
- Origin MLS System
Inverness Elementary School
Public K-1 Elementary
Students: 33 Distance: 0.3mi
West Marin Elementary School
Public 2-8 Elementary
Students: 153 Distance: 3.6mi
Lincoln Elementary School
Public K-6 Elementary
Students: 4 Distance: 7.2mi
Nicasio
Public K-8 Elementary
Students: 39 Distance: 8.6mi
Tomales Elementary School
Public K-8 Elementary
Students: 143 Distance: 10.3mi
Tomales High School
Public 9-12 Secondary
Students: 156 Distance: 10.4mi
- Bed
- 6
- Bath
- 3 (2/1)
- Low-Flow Toilet(s), Shower Stall(s)
- Parking
- 4
- No Garage, Uncovered Parking Spaces 2+
- SQ FT
- 3,286
- SQ FT Source
- Assessor Auto-Fill
- Lot SQ FT
- 19,010.0
- Lot Acres
- 0.4364 Acres
- Kitchen
- Breakfast Area, Pantry Closet, Tile Counter
- Cooling
- None
- Dining Room
- Space in Kitchen
- Family Room
- Deck Attached, Open Beam Ceiling
- Living Room
- Open Beam Ceiling, View
- Flooring
- Tile, Vinyl, Wood
- Foundation
- Concrete, Concrete Perimeter
- Fire Place
- Insert, Living Room, Wood Stove
- Heating
- Central, Fireplace(s), Wood Stove
- Laundry
- Dryer Included, Washer Included, Washer/Dryer Stacked Included
- Upper Level
- Bedroom(s), Full Bath(s), Primary Bedroom
- Main Level
- Bedroom(s), Dining Room, Full Bath(s), Kitchen, Primary Bedroom, Partial Bath(s), Street Entrance
- Views
- Mountains, Valley, Woods
- Possession
- Close Of Escrow
- Basement
- Full
- Architectural Style
- Craftsman
- Fee
- $0
MLS and other Information regarding properties for sale as shown in Theo have been obtained from various sources such as sellers, public records, agents and other third parties. This information may relate to the condition of the property, permitted or unpermitted uses, zoning, square footage, lot size/acreage or other matters affecting value or desirability. Unless otherwise indicated in writing, neither brokers, agents nor Theo have verified, or will verify, such information. If any such information is important to buyer in determining whether to buy, the price to pay or intended use of the property, buyer is urged to conduct their own investigation with qualified professionals, satisfy themselves with respect to that information, and to rely solely on the results of that investigation.
School data provided by GreatSchools. School service boundaries are intended to be used as reference only. To verify enrollment eligibility for a property, contact the school directly.
