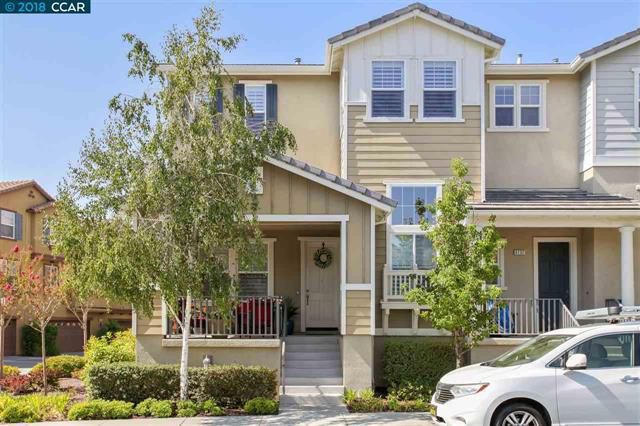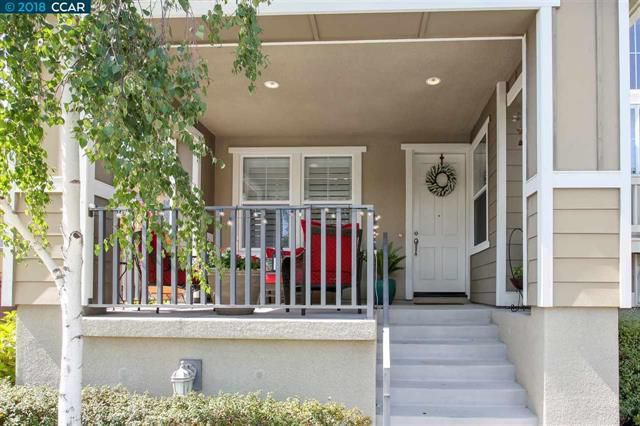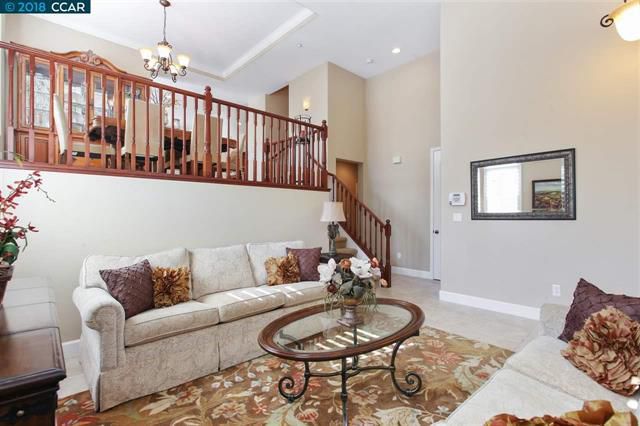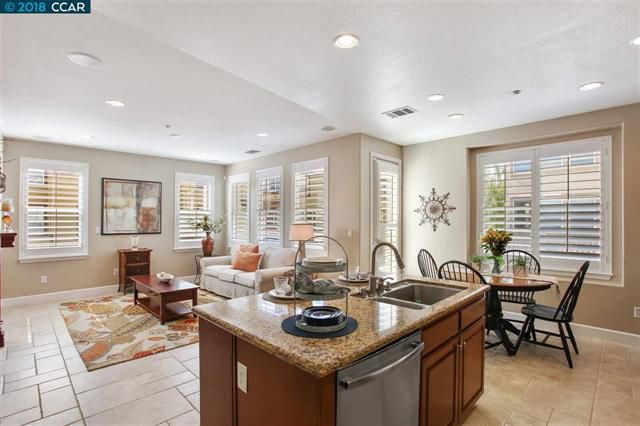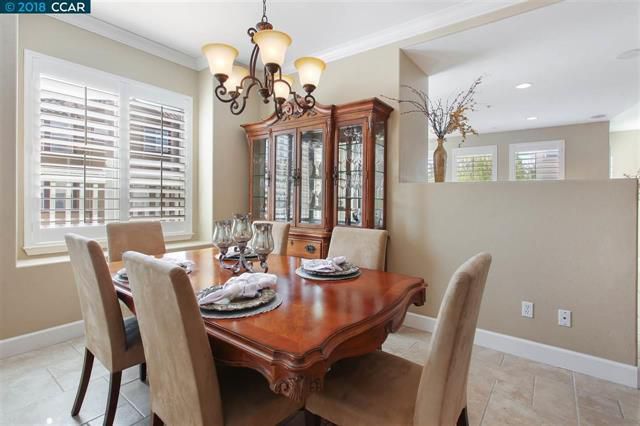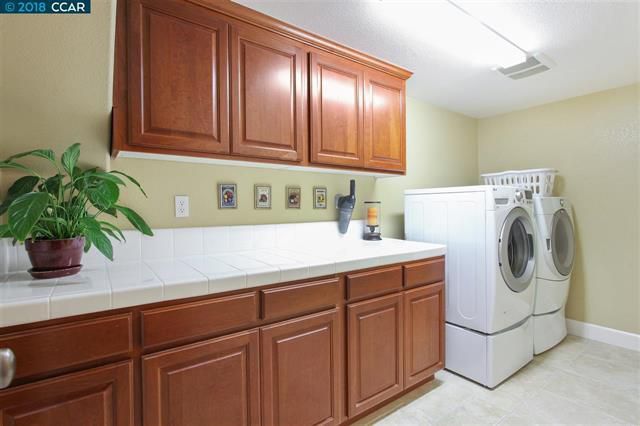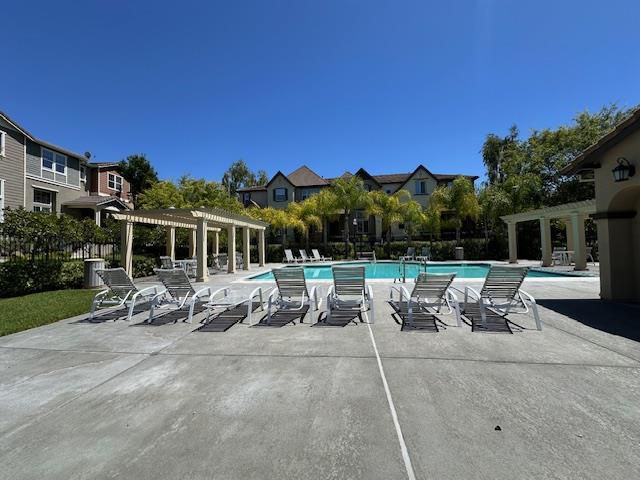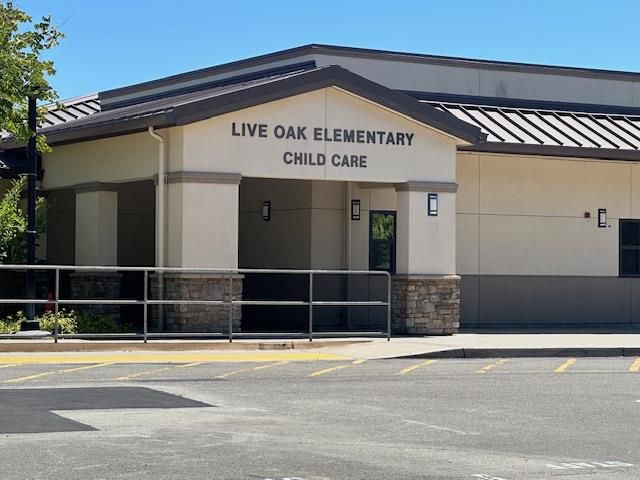
$1,488,000
2,579
SQ FT
$577
SQ/FT
6130 Yardley Lane
@ E. Branch Pkwy - Sherwood way - 4400 - San Ramon, San Ramon
- 5 Bed
- 3 Bath
- 2 Park
- 2,579 sqft
- SAN RAMON
-

Beautiful 5BD/3BA End-Unit Townhome in Sought-After Windemere. Spacious and bright 5-bedroom, 3-bath townhome-style condo in the heart of Windemere. Prime end-unit location across from the community pool and spa. Main level offers an open floor plan with high ceilings, large windows, and a bedroom with full bathideal for guests or multigenerational living. Gourmet kitchen with stainless steel appliances and ample storage. Upstairs features a luxurious primary suite with walk-in closet and spa-like bath, plus 3 additional bedrooms, a full bath, and a large laundry room with built-ins. Enjoy mountain views, a private balcony, welcoming front porch, and an oversized 2-car garage. Walk to top-rated Live Oak Elem, Windemere Ranch MS & Dougherty Valley HS. Close to parks, trails, and more!
- Days on Market
- 3 days
- Current Status
- Active
- Original Price
- $1,488,000
- List Price
- $1,488,000
- On Market Date
- Jul 31, 2025
- Property Type
- Condominium
- Area
- 4400 - San Ramon
- Zip Code
- 94582
- MLS ID
- ML82016641
- APN
- 223-610-037-2
- Year Built
- 2006
- Stories in Building
- 3
- Possession
- Unavailable
- Data Source
- MLSL
- Origin MLS System
- MLSListings, Inc.
Live Oak Elementary School
Public K-5 Elementary
Students: 819 Distance: 0.3mi
Windemere Ranch Middle School
Public 6-8 Middle
Students: 1355 Distance: 0.4mi
Hidden Hills Elementary School
Public K-5 Elementary
Students: 708 Distance: 1.0mi
Quail Run Elementary School
Public K-5 Elementary
Students: 949 Distance: 1.0mi
Venture (Alternative) School
Public K-12 Alternative
Students: 154 Distance: 1.2mi
Dougherty Valley High School
Public 9-12 Secondary
Students: 3331 Distance: 1.2mi
- Bed
- 5
- Bath
- 3
- Double Sinks, Full on Ground Floor, Showers over Tubs - 2+, Tile, Tub
- Parking
- 2
- Attached Garage, Gate / Door Opener
- SQ FT
- 2,579
- SQ FT Source
- Unavailable
- Lot SQ FT
- 1,170.0
- Lot Acres
- 0.02686 Acres
- Pool Info
- Community Facility, Pool - In Ground, Spa - In Ground, Spa / Hot Tub
- Kitchen
- Countertop - Stone, Dishwasher, Exhaust Fan, Garbage Disposal, Island, Microwave, Oven - Built-In, Oven Range - Gas, Pantry, Refrigerator
- Cooling
- Central AC
- Dining Room
- Formal Dining Room
- Disclosures
- NHDS Report
- Family Room
- Separate Family Room
- Flooring
- Carpet, Hardwood
- Foundation
- Other
- Fire Place
- Family Room
- Heating
- Heating - 2+ Zones
- Laundry
- In Utility Room, Washer / Dryer
- * Fee
- $330
- Name
- CJM ASSOC
- Phone
- 925-426-1508
- *Fee includes
- Common Area Electricity, Common Area Gas, Exterior Painting, Landscaping / Gardening, Maintenance - Common Area, Maintenance - Exterior, and Management Fee
MLS and other Information regarding properties for sale as shown in Theo have been obtained from various sources such as sellers, public records, agents and other third parties. This information may relate to the condition of the property, permitted or unpermitted uses, zoning, square footage, lot size/acreage or other matters affecting value or desirability. Unless otherwise indicated in writing, neither brokers, agents nor Theo have verified, or will verify, such information. If any such information is important to buyer in determining whether to buy, the price to pay or intended use of the property, buyer is urged to conduct their own investigation with qualified professionals, satisfy themselves with respect to that information, and to rely solely on the results of that investigation.
School data provided by GreatSchools. School service boundaries are intended to be used as reference only. To verify enrollment eligibility for a property, contact the school directly.
