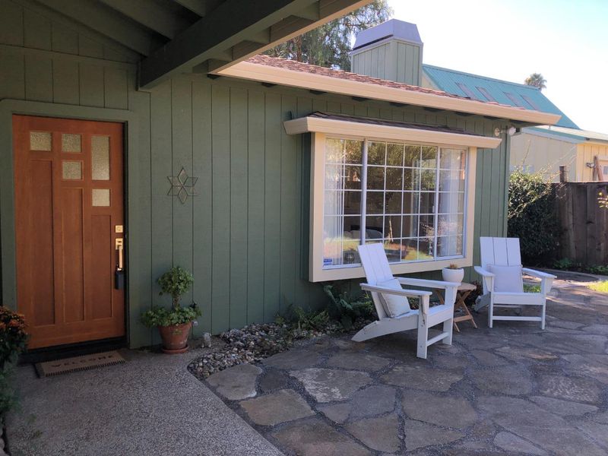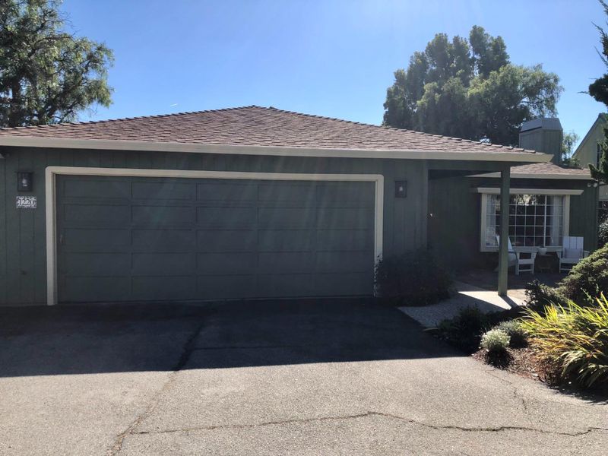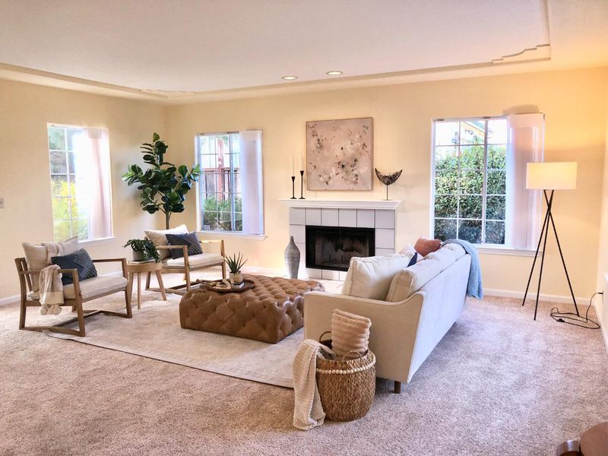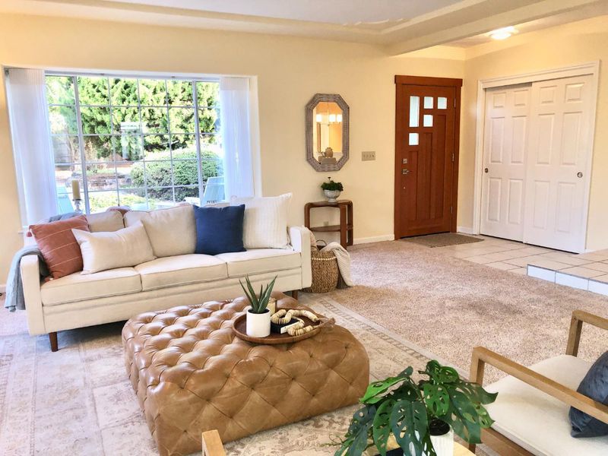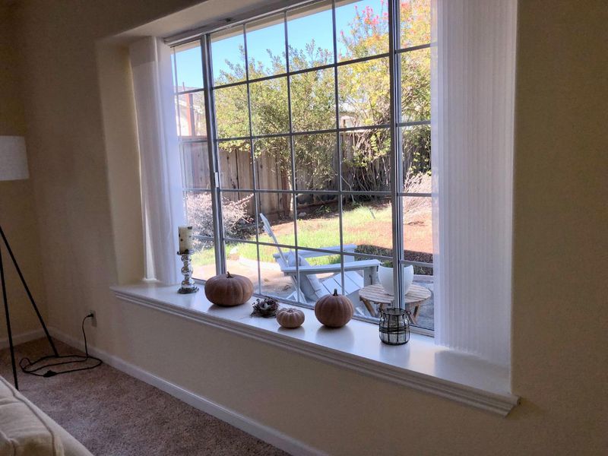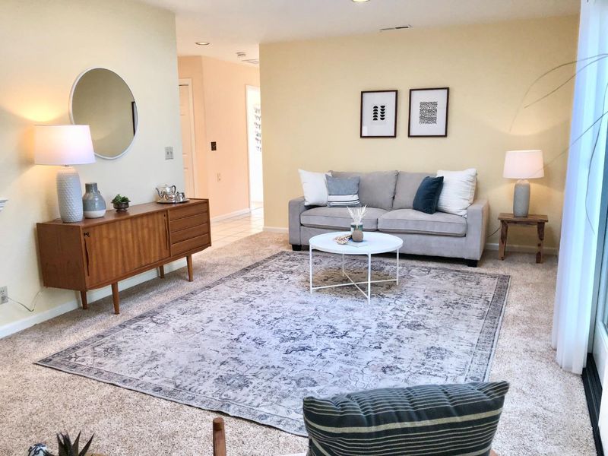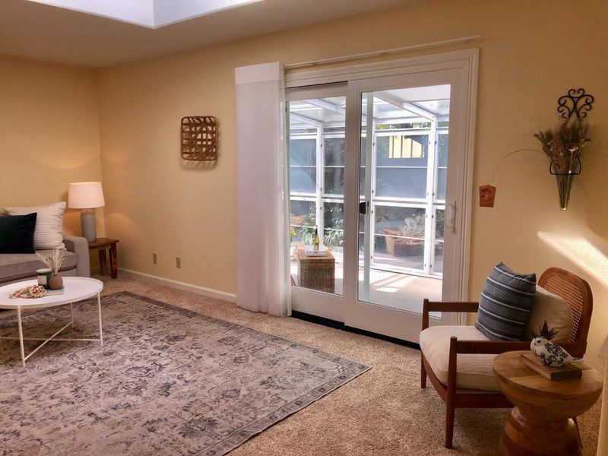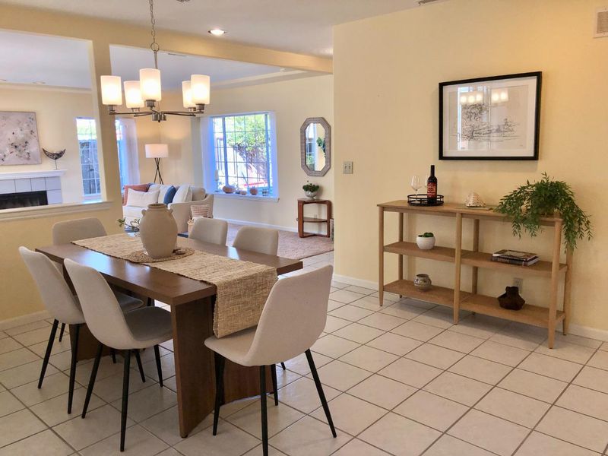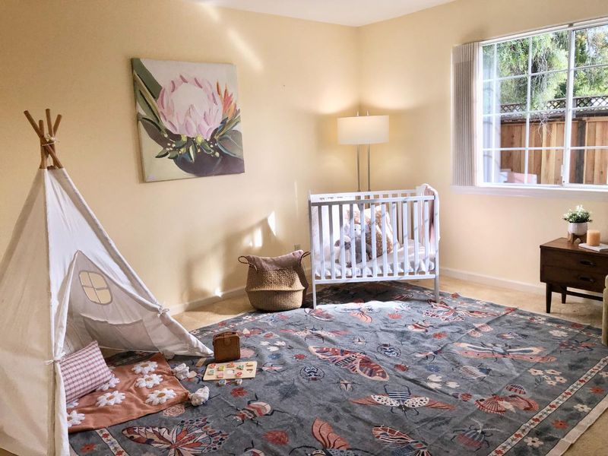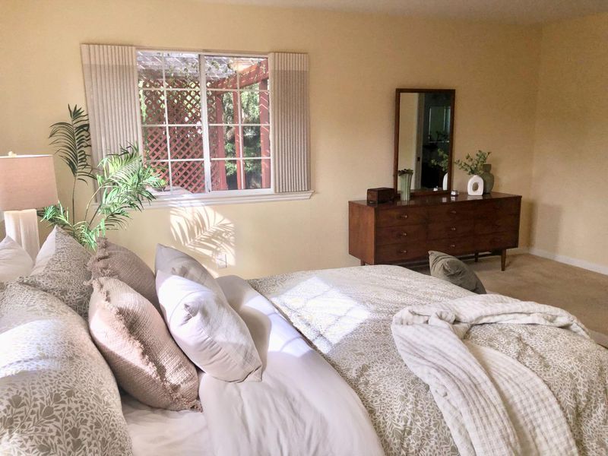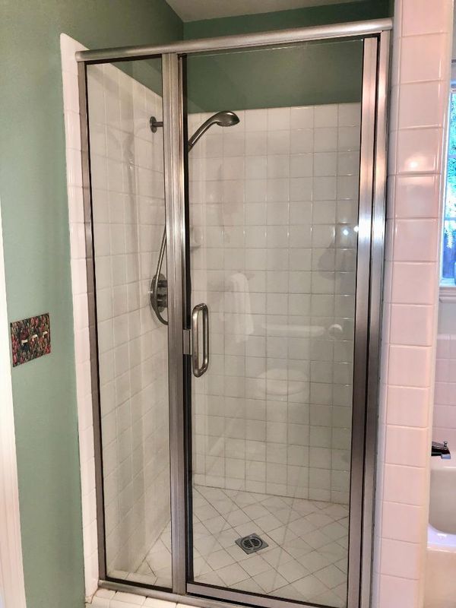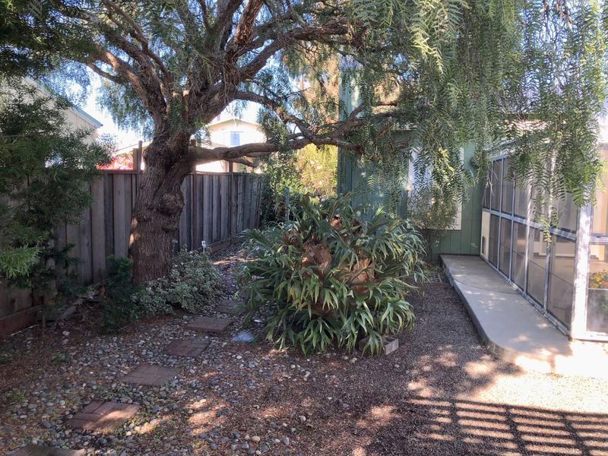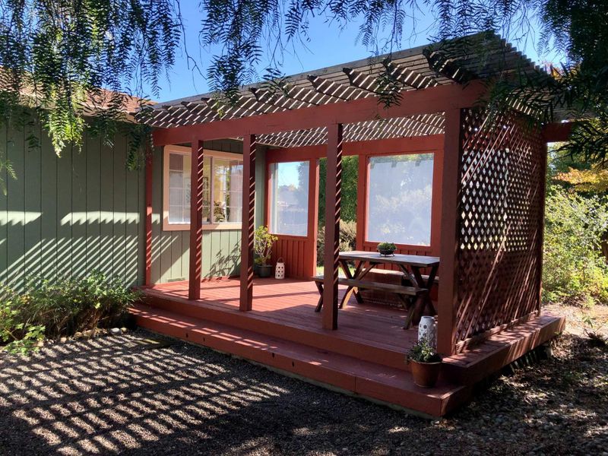
$1,449,000
1,980
SQ FT
$732
SQ/FT
1220 Webster Street
@ 15th - 45 - Live Oak, Santa Cruz
- 3 Bed
- 2 Bath
- 7 Park
- 1,980 sqft
- SANTA CRUZ
-

-
Sat Nov 1, 1:00 pm - 4:00 pm
Absolutely gorgeous single-level home tucked away on a spacious 12,000 sft lot with room to roam. The lot is both quiet and private. Inviting, open floorplan with lots of space for family fun and entertaining.
You'll love coming home to this sprawling single level home with its flowing floorplan. Spanning 1,980 sq ft, this residence offers spacious, inviting living spaces perfect for family fun and entertaining. The kitchen is equipped with newer appliances, ample cabinetry and counterspace making it a culinary haven for any home chef. The property boasts a Separate Family Room and a large dining area complemented by a breakfast bar, providing ample space for family gatherings and entertaining guests. The flooring is a combination of carpet and tile, adding warmth and style throughout the home. Cozy up by the fireplace during cooler evenings, creating a perfect ambiance for relaxation. The sunroom offers another space to create or meditate. With a lot size of over 12,000 square feet you've got plenty of room for outdoor living, gardening or perhaps an ADU. The flag lot provides peaceful privacy.
- Days on Market
- 0 days
- Current Status
- Active
- Original Price
- $1,449,000
- List Price
- $1,449,000
- On Market Date
- Oct 27, 2025
- Property Type
- Single Family Home
- Area
- 45 - Live Oak
- Zip Code
- 95062
- MLS ID
- ML82026036
- APN
- 026-133-02-000
- Year Built
- 1990
- Stories in Building
- 1
- Possession
- COE
- Data Source
- MLSL
- Origin MLS System
- MLSListings, Inc.
Bay School, The
Private K-12 Nonprofit
Students: 43 Distance: 0.2mi
Tierra Pacifica Charter School
Charter K-8 Elementary
Students: 155 Distance: 0.3mi
Ocean Alternative Education Center
Public K-8 Elementary
Students: 89 Distance: 0.3mi
Green Acres Elementary School
Public K-5 Elementary, Core Knowledge
Students: 385 Distance: 0.4mi
Live Oak Elementary School
Public K-5 Elementary
Students: 331 Distance: 0.4mi
Vhm Christian
Private K-8 Elementary, Religious, Coed
Students: 70 Distance: 0.4mi
- Bed
- 3
- Bath
- 2
- Parking
- 7
- Attached Garage
- SQ FT
- 1,980
- SQ FT Source
- Unavailable
- Lot SQ FT
- 12,023.0
- Lot Acres
- 0.27601 Acres
- Kitchen
- Countertop - Tile, Microwave, Oven - Self Cleaning, Oven Range - Electric, Refrigerator
- Cooling
- None
- Dining Room
- Breakfast Bar, Dining Area
- Disclosures
- Natural Hazard Disclosure
- Family Room
- Separate Family Room
- Flooring
- Carpet, Tile
- Foundation
- Concrete Slab
- Fire Place
- Living Room, Wood Burning
- Heating
- Forced Air, Gas
- Possession
- COE
- Architectural Style
- Ranch
- Fee
- Unavailable
MLS and other Information regarding properties for sale as shown in Theo have been obtained from various sources such as sellers, public records, agents and other third parties. This information may relate to the condition of the property, permitted or unpermitted uses, zoning, square footage, lot size/acreage or other matters affecting value or desirability. Unless otherwise indicated in writing, neither brokers, agents nor Theo have verified, or will verify, such information. If any such information is important to buyer in determining whether to buy, the price to pay or intended use of the property, buyer is urged to conduct their own investigation with qualified professionals, satisfy themselves with respect to that information, and to rely solely on the results of that investigation.
School data provided by GreatSchools. School service boundaries are intended to be used as reference only. To verify enrollment eligibility for a property, contact the school directly.
