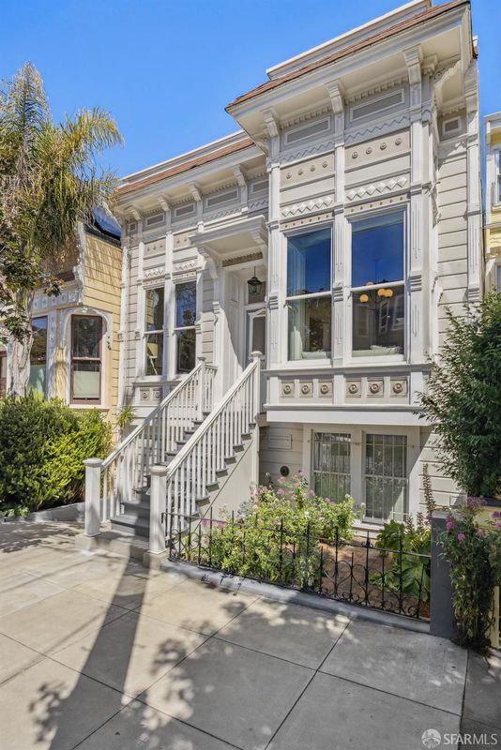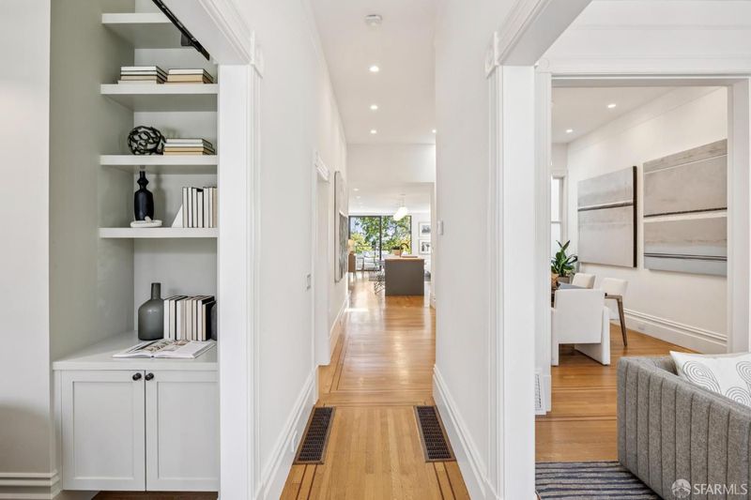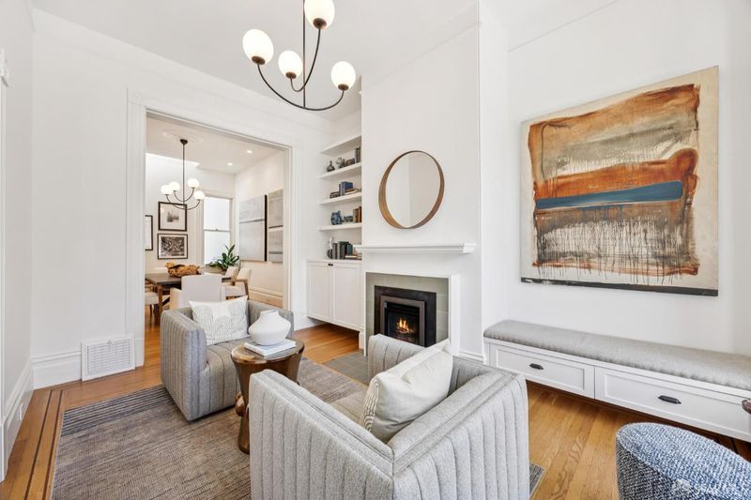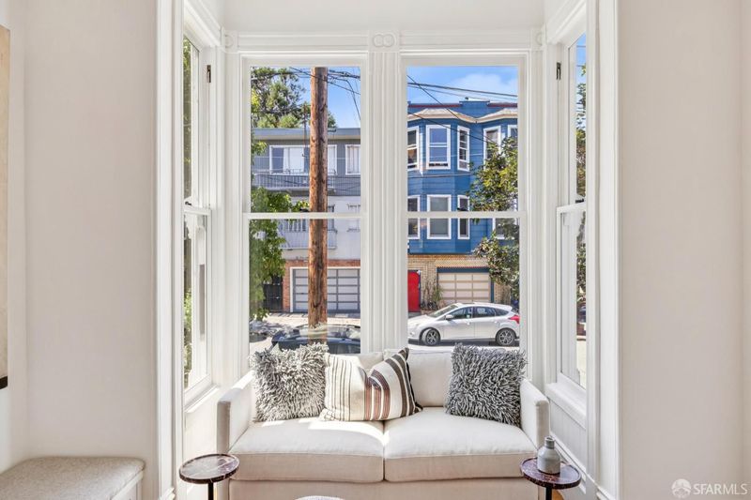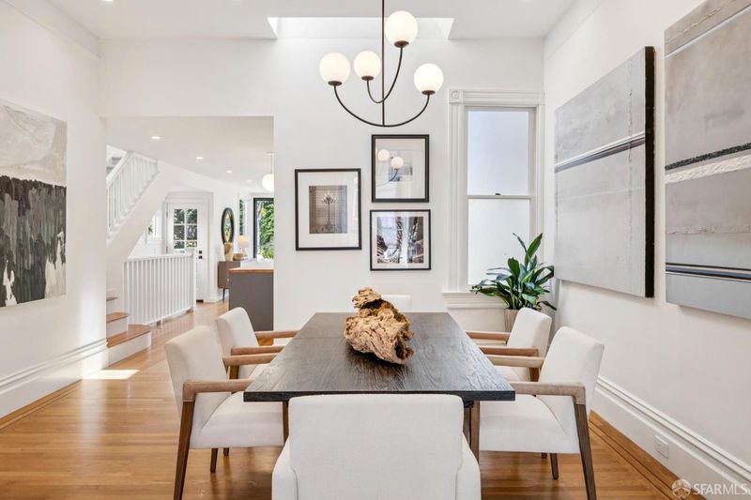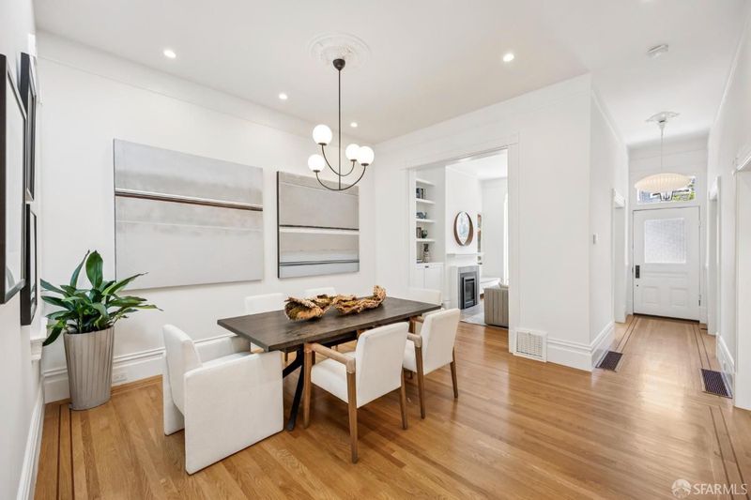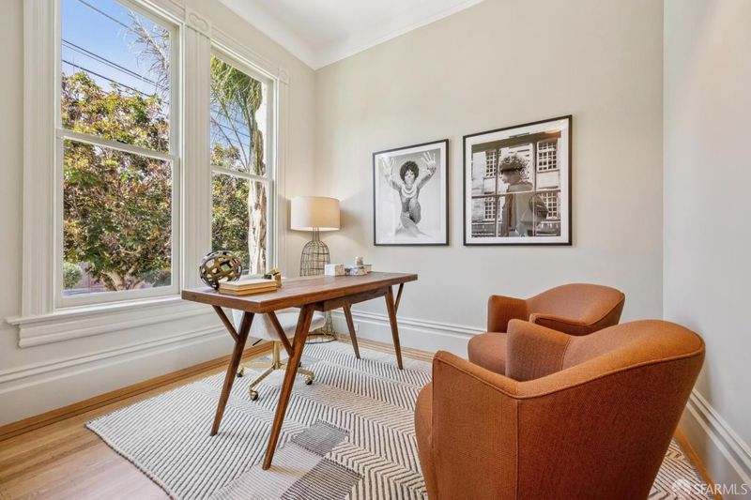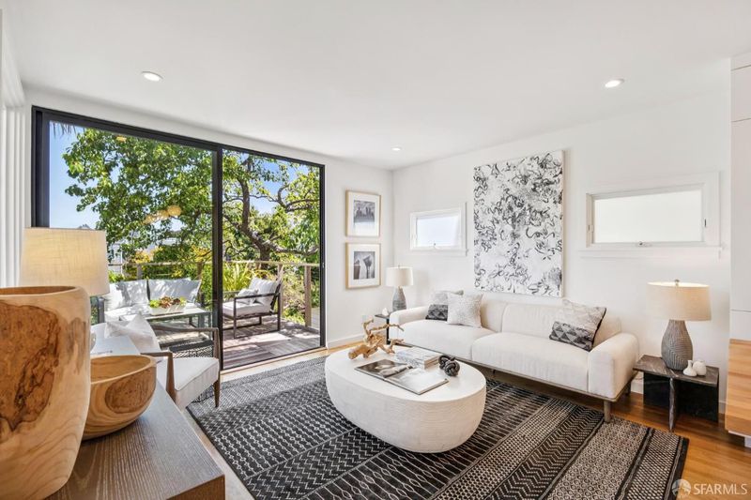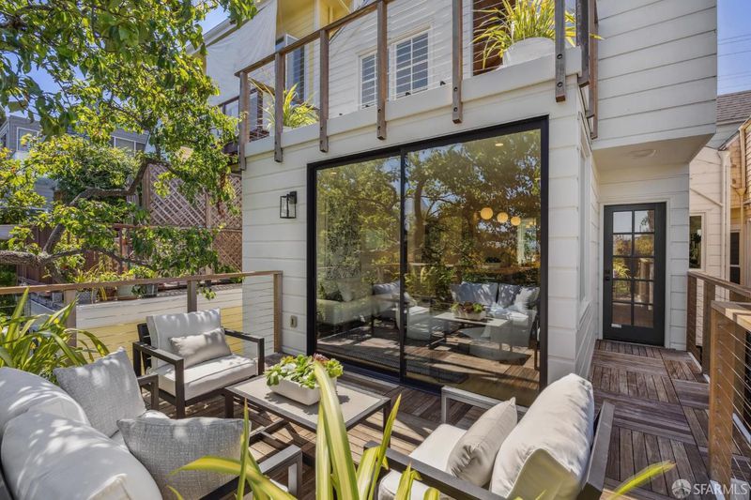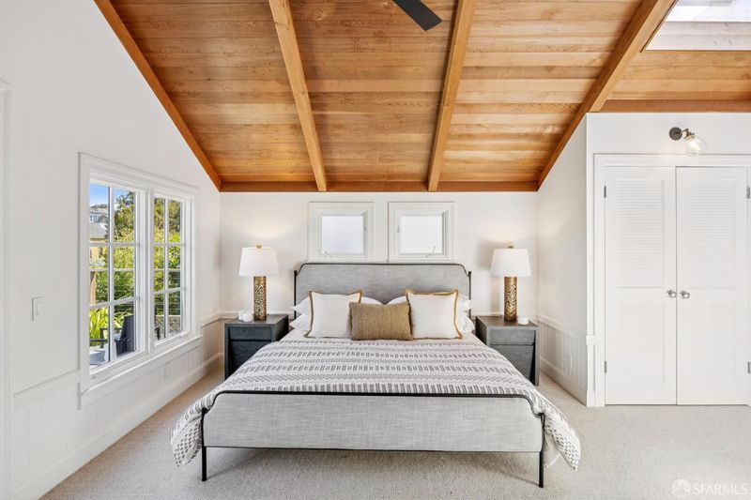
$2,995,000
2,413
SQ FT
$1,241
SQ/FT
219 Douglass St
@ 18th Street - 5 - Eureka Valley/Dolore, San Francisco
- 4 Bed
- 3 Bath
- 1 Park
- 2,413 sqft
- San Francisco
-

-
Sat Sep 6, 1:00 pm - 3:00 pm
This beautifully renovated Eastlake Stick Victorian invites you in with timeless character and thoughtful updates across three spacious levels. Inside, four bedrooms and three full bathrooms provide room to grow, while period details, soaring ceilings and a tremendous amount of light are balanced with modern finishes to create a home that feels both classic and contemporary.
-
Sun Sep 7, 1:00 pm - 3:00 pm
This beautifully renovated Eastlake Stick Victorian invites you in with timeless character and thoughtful updates across three spacious levels. Inside, four bedrooms and three full bathrooms provide room to grow, while period details, soaring ceilings and a tremendous amount of light are balanced with modern finishes to create a home that feels both classic and contemporary.
-
Tue Sep 9, 12:00 pm - 2:00 pm
This beautifully renovated Eastlake Stick Victorian invites you in with timeless character and thoughtful updates across three spacious levels. Inside, four bedrooms and three full bathrooms provide room to grow, while period details, soaring ceilings and a tremendous amount of light are balanced with modern finishes to create a home that feels both classic and contemporary.
-
Wed Sep 10, 5:00 pm - 6:30 pm
This beautifully renovated Eastlake Stick Victorian invites you in with timeless character and thoughtful updates across three spacious levels. Inside, four bedrooms and three full bathrooms provide room to grow, while period details, soaring ceilings and a tremendous amount of light are balanced with modern finishes to create a home that feels both classic and contemporary.
This beautifully renovated Eastlake Stick Victorian invites you in with timeless character and thoughtful updates across three spacious levels. Inside, four bedrooms and three full bathrooms provide room to grow, while period details, soaring ceilings and a tremendous amount of light are balanced with modern finishes to create a home that feels both classic and contemporary. The heart of the home is its extraordinary main living level with two living rooms, a cozy den, bedroom, spacious formal dining room, large kitchen with oversized island and a rear terrace overlooking the large flat rear yard. Throughout the home, you'll find generous living spaces perfect for gathering, entertaining, or simply enjoying quiet evenings. Step outside to discover a large flat private yard, offering plenty of room for gardening, play, or outdoor dining beneath the trees. The homes top level contains the primary suite with light filled primary bath and a large terrace. The lower level of the home holds two large bedrooms, a full bath, laundry, access to the garage and rear yard. A rare find in a Victorian, the expansive garage with interior access provides ample space for both parking and storage, making everyday life effortless.
- Days on Market
- 0 days
- Current Status
- Active
- Original Price
- $2,995,000
- List Price
- $2,995,000
- On Market Date
- Sep 5, 2025
- Property Type
- Single Family Residence
- District
- 5 - Eureka Valley/Dolore
- Zip Code
- 94114
- MLS ID
- 425070289
- APN
- 2692-033
- Year Built
- 1890
- Stories in Building
- 3
- Possession
- Close Of Escrow
- Data Source
- SFAR
- Origin MLS System
Marin Preparatory School
Private K-8 Preschool Early Childhood Center, Elementary, Middle, Coed
Students: 145 Distance: 0.1mi
Spanish Infusión School
Private K-8
Students: 140 Distance: 0.1mi
Milk (Harvey) Civil Rights Elementary School
Public K-5 Elementary, Coed
Students: 221 Distance: 0.2mi
My City School
Private 6-8 Coed
Students: 9 Distance: 0.3mi
Eureka Learning Center
Private K Preschool Early Childhood Center, Elementary, Coed
Students: 11 Distance: 0.4mi
Alvarado Elementary School
Public K-5 Elementary
Students: 515 Distance: 0.4mi
- Bed
- 4
- Bath
- 3
- Parking
- 1
- Garage Door Opener, Interior Access
- SQ FT
- 2,413
- SQ FT Source
- Unavailable
- Lot SQ FT
- 3,125.0
- Lot Acres
- 0.0717 Acres
- Kitchen
- Island, Island w/Sink, Kitchen/Family Combo, Wood Counter
- Cooling
- None
- Dining Room
- Formal Area
- Family Room
- Deck Attached
- Flooring
- Carpet, Wood
- Foundation
- Brick/Mortar, Combination, Concrete
- Fire Place
- Family Room, Gas Starter
- Heating
- Central, Gas
- Laundry
- Dryer Included, Inside Area, Washer Included
- Upper Level
- Primary Bedroom
- Main Level
- Bedroom(s), Dining Room, Family Room, Kitchen, Living Room, Street Entrance
- Possession
- Close Of Escrow
- Architectural Style
- Victorian
- Special Listing Conditions
- None
- Fee
- $0
MLS and other Information regarding properties for sale as shown in Theo have been obtained from various sources such as sellers, public records, agents and other third parties. This information may relate to the condition of the property, permitted or unpermitted uses, zoning, square footage, lot size/acreage or other matters affecting value or desirability. Unless otherwise indicated in writing, neither brokers, agents nor Theo have verified, or will verify, such information. If any such information is important to buyer in determining whether to buy, the price to pay or intended use of the property, buyer is urged to conduct their own investigation with qualified professionals, satisfy themselves with respect to that information, and to rely solely on the results of that investigation.
School data provided by GreatSchools. School service boundaries are intended to be used as reference only. To verify enrollment eligibility for a property, contact the school directly.
