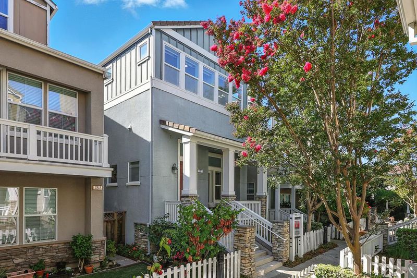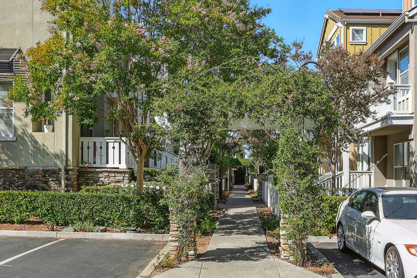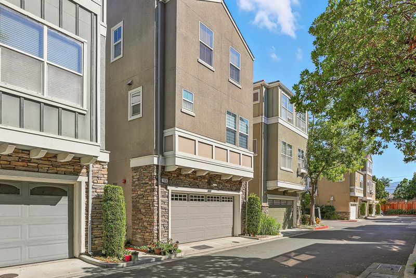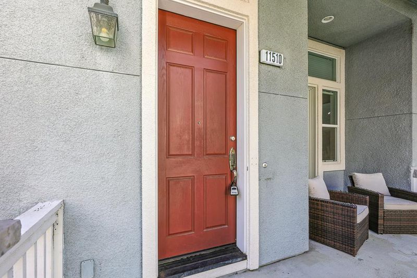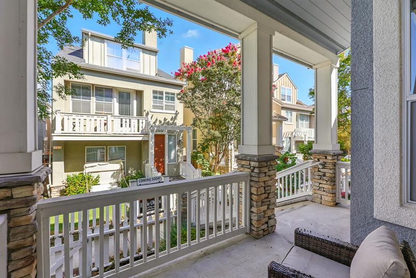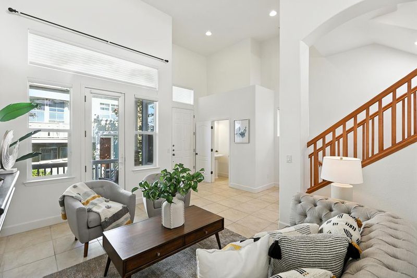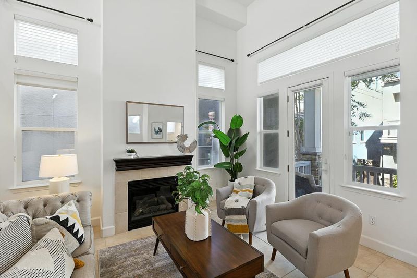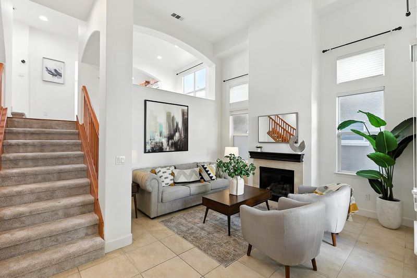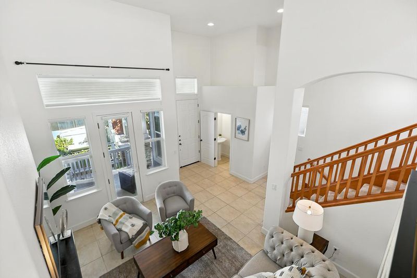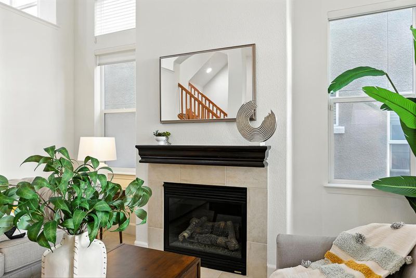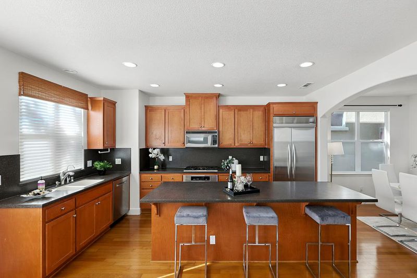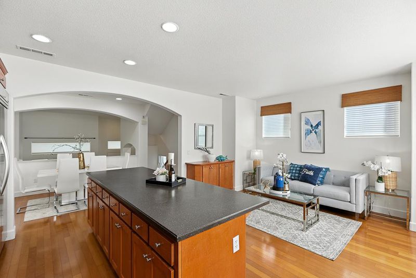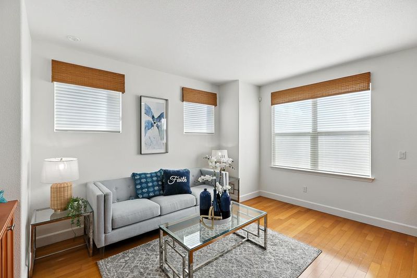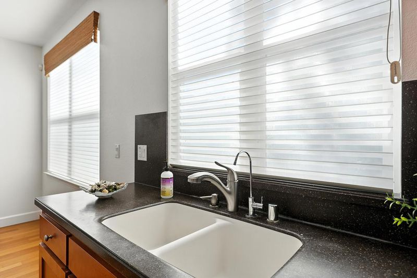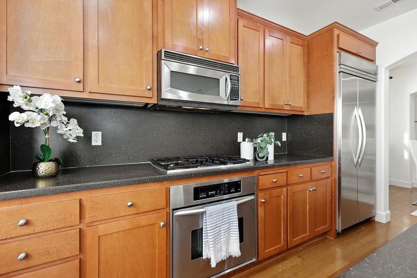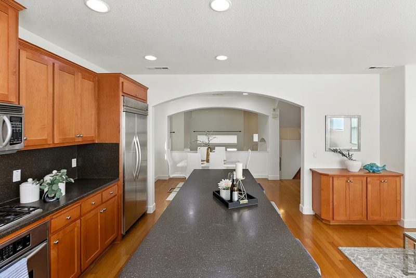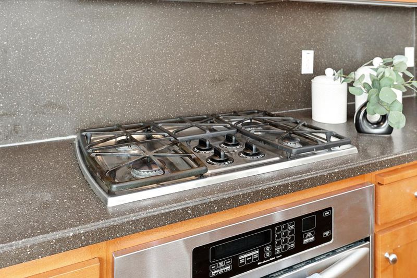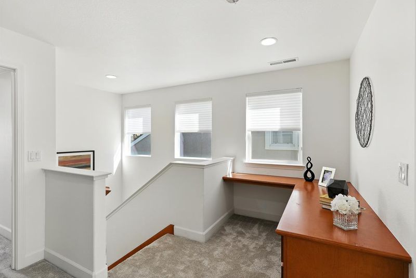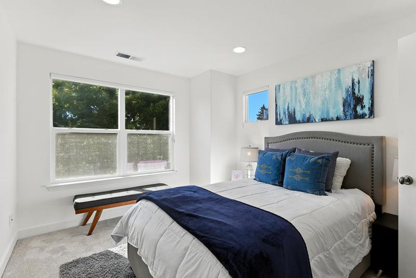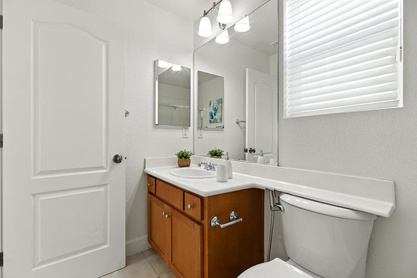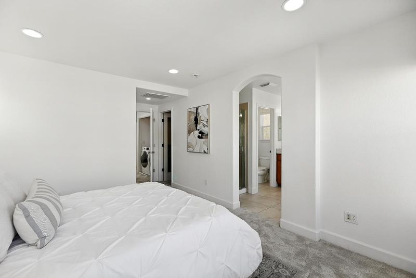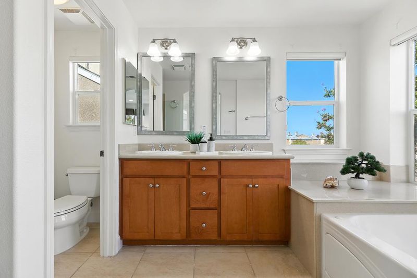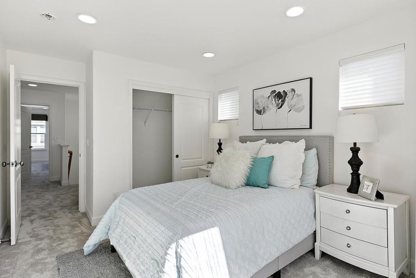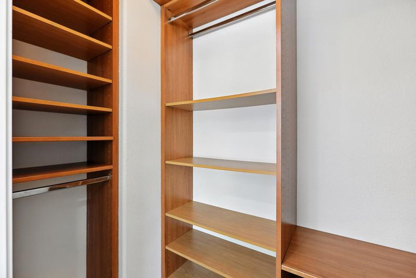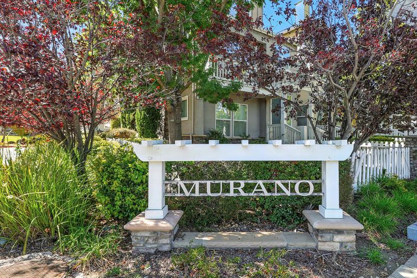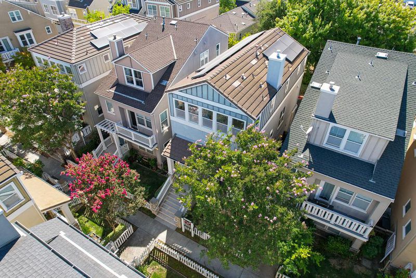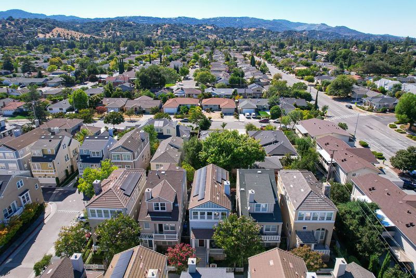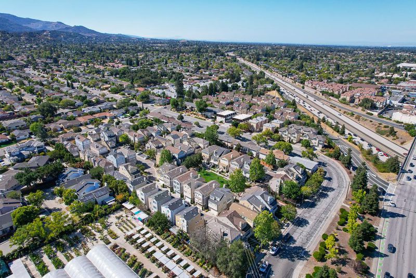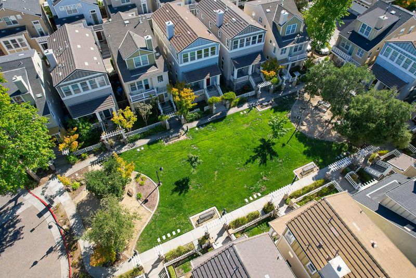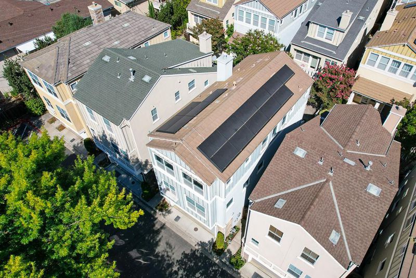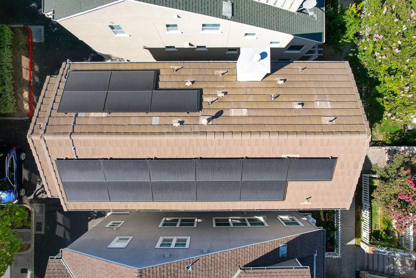
$2,199,888
1,788
SQ FT
$1,230
SQ/FT
11510 Bianchini Lane
@ Poppy / Rainbow - 18 - Cupertino, Cupertino
- 3 Bed
- 3 (2/1) Bath
- 2 Park
- 1,788 sqft
- CUPERTINO
-

-
Sat Sep 6, 1:30 pm - 4:30 pm
-
Sun Sep 7, 2:00 pm - 4:30 pm
Nestled at the end of a tranquil culdesac in Cupertinos Murano community, 11510 Bianchini Lane is a meticulously updated 3bedroom, 2.5bath home spanning 1,788 sqft on a level ~1,658sqft lot. Built in 2005 with thoughtful architecture and modern finishes, the home features soaring high ceilings, recessed lighting, a handsome fireplace that anchors the formal living room along with a finished basement for extra storage. Energy efficient including owned solar panels. The open kitchen delights with Corian counters, a grand island with breakfast bar, and professional stainlesssteel appliancesperfect for everyday living and entertaining. The flexible family/great room layout adds versatility to the living space. Upstairs, the master suite impresses with a walkin closet, double vanity, separate jetted tub, and stall shower. Brandnew carpeting, fresh paint, and epoxy flooring elevate the homes appeal. Laundry is conveniently located upstairs. A spacious attached twocar garage, guest parking via Poppy Way, and a charming front porch complete the exterior. With HOA amenities, exceptional Cupertino schools, and a prime Silicon Valley location, this home is move-in ready and radiates quality.
- Days on Market
- 0 days
- Current Status
- Active
- Original Price
- $2,199,888
- List Price
- $2,199,888
- On Market Date
- Sep 5, 2025
- Property Type
- Single Family Home
- Area
- 18 - Cupertino
- Zip Code
- 95014
- MLS ID
- ML82018741
- APN
- 366-58-029
- Year Built
- 2005
- Stories in Building
- 2
- Possession
- Unavailable
- Data Source
- MLSL
- Origin MLS System
- MLSListings, Inc.
R. I. Meyerholz Elementary School
Public K-5 Elementary
Students: 776 Distance: 0.6mi
William Regnart Elementary School
Public K-5 Elementary
Students: 452 Distance: 0.8mi
John Muir Elementary School
Public K-5 Elementary
Students: 354 Distance: 0.8mi
Blue Hills Elementary School
Public K-5 Elementary
Students: 339 Distance: 0.8mi
Legend College Preparatory
Private 9-12 Coed
Students: 50 Distance: 1.1mi
C. B. Eaton Elementary School
Public K-5 Elementary
Students: 497 Distance: 1.1mi
- Bed
- 3
- Bath
- 3 (2/1)
- Double Sinks, Shower and Tub, Tub, Tub in Primary Bedroom, Updated Bath, Half on Ground Floor, Primary - Stall Shower(s)
- Parking
- 2
- Attached Garage, Guest / Visitor Parking
- SQ FT
- 1,788
- SQ FT Source
- Unavailable
- Lot SQ FT
- 1,658.0
- Lot Acres
- 0.038062 Acres
- Kitchen
- Countertop - Solid Surface / Corian, Dishwasher, Cooktop - Gas, Garbage Disposal, Island, Microwave, Other, Oven - Self Cleaning, Exhaust Fan, Refrigerator
- Cooling
- Central AC
- Dining Room
- Dining Area in Family Room, Eat in Kitchen
- Disclosures
- Natural Hazard Disclosure
- Family Room
- Kitchen / Family Room Combo
- Flooring
- Tile, Carpet, Wood
- Foundation
- Concrete Perimeter, Crawl Space
- Fire Place
- Gas Starter, Living Room
- Heating
- Central Forced Air
- Laundry
- Upper Floor, Inside
- Architectural Style
- Contemporary
- * Fee
- $200
- Name
- Murano HOA
- *Fee includes
- Landscaping / Gardening and Maintenance - Common Area
MLS and other Information regarding properties for sale as shown in Theo have been obtained from various sources such as sellers, public records, agents and other third parties. This information may relate to the condition of the property, permitted or unpermitted uses, zoning, square footage, lot size/acreage or other matters affecting value or desirability. Unless otherwise indicated in writing, neither brokers, agents nor Theo have verified, or will verify, such information. If any such information is important to buyer in determining whether to buy, the price to pay or intended use of the property, buyer is urged to conduct their own investigation with qualified professionals, satisfy themselves with respect to that information, and to rely solely on the results of that investigation.
School data provided by GreatSchools. School service boundaries are intended to be used as reference only. To verify enrollment eligibility for a property, contact the school directly.
