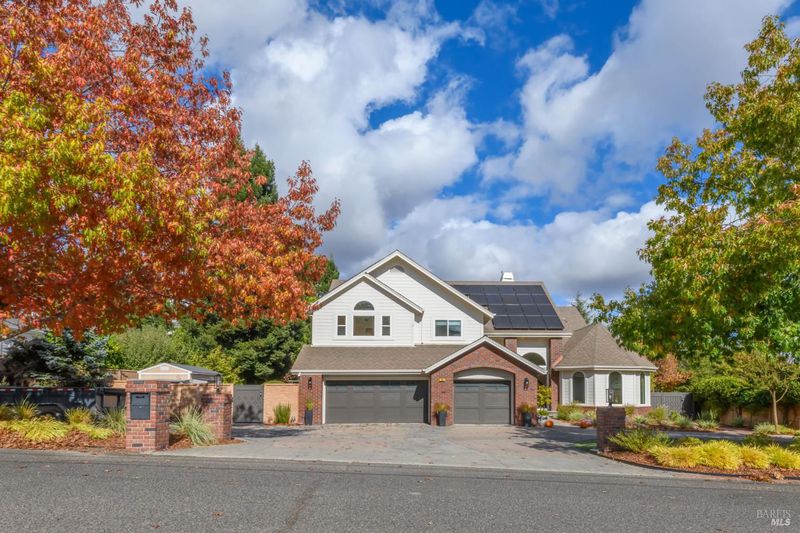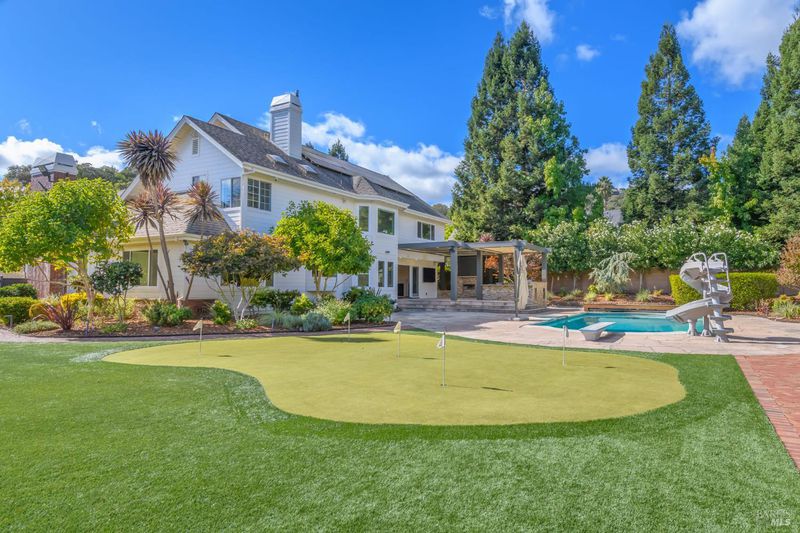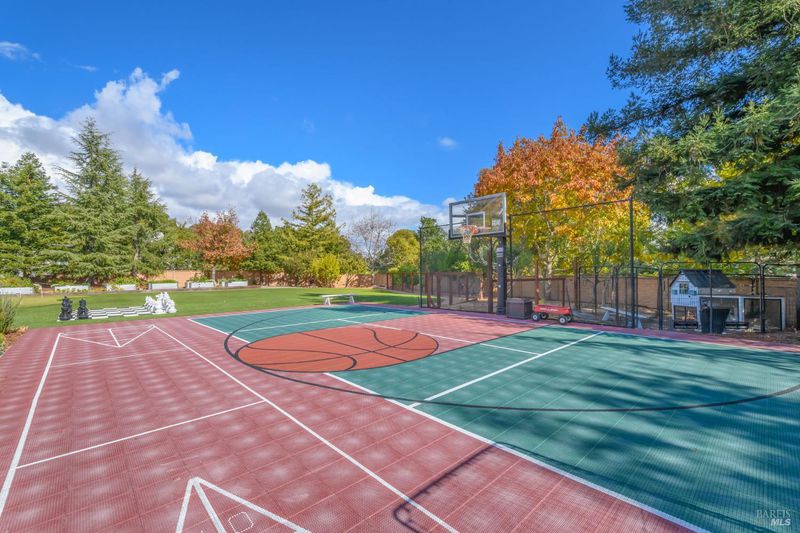
$3,595,000
4,013
SQ FT
$896
SQ/FT
10 Chamberlain Avenue
@ Indian Valley Rd. - Novato
- 5 Bed
- 4 (3/1) Bath
- 7 Park
- 4,013 sqft
- Novato
-

Welcome to your dream home at the gateway to Indian Valley! This private estate, set on just under an acre, combines timeless elegance with modern luxury in a coveted neighborhood. The main residence boasts 5 spacious bedrooms and 3.5 updated baths, including a convenient main-level en-suite. A formal living room with a cozy fireplace and a separate dining room create an inviting atmosphere. The gourmet kitchen features high-end appliances, stunning quartz countertops, a grand center island, and a separate bar area, flowing into a generous family room and breakfast area. Upstairs, you'll find oversized bedrooms and a laundry room. The luxurious primary suite includes a fireplace, custom built-ins, and a spa-like bath. Outside, enjoy a private resort with a covered outdoor kitchen, fireplace, sparkling pool with a slide, sport court, putting green, vegetable gardens, and expansive turf areas. A fully equipped pool house with a kitchen and bath is ideal for guests. Complete with a sauna off the main-level en-suite and a 3-car garage with built-ins, this estate offers space, privacy, and a luxurious lifestyle. Don't miss this unique opportunity in Indian Valley!
- Days on Market
- 1 day
- Current Status
- Active
- Original Price
- $3,595,000
- List Price
- $3,595,000
- On Market Date
- Oct 28, 2025
- Property Type
- Single Family Residence
- Area
- Novato
- Zip Code
- 94947
- MLS ID
- 325094347
- APN
- 146-130-38
- Year Built
- 1993
- Stories in Building
- Unavailable
- Possession
- Close Of Escrow
- Data Source
- BAREIS
- Origin MLS System
Novato High School
Public 9-12 Secondary
Students: 1410 Distance: 0.3mi
Marin Oaks High School
Public 9-12 Continuation
Students: 71 Distance: 0.4mi
Nova Education Center
Public K-12 Alternative
Students: 39 Distance: 0.4mi
Nexus Academy
Public 7-10
Students: 3 Distance: 0.4mi
Rancho Elementary School
Public K-5 Elementary
Students: 331 Distance: 0.4mi
Novato Adult Education Center
Public n/a Adult Education
Students: NA Distance: 0.4mi
- Bed
- 5
- Bath
- 4 (3/1)
- Bidet, Double Sinks, Low-Flow Toilet(s), Marble, Shower Stall(s), Soaking Tub, Stone, Walk-In Closet
- Parking
- 7
- Attached, Enclosed, Garage Door Opener, Garage Facing Front, Guest Parking Available, Interior Access
- SQ FT
- 4,013
- SQ FT Source
- Assessor Auto-Fill
- Lot SQ FT
- 37,932.0
- Lot Acres
- 0.8708 Acres
- Pool Info
- Built-In, Pool Cover, Pool House, Pool Sweep, Pool/Spa Combo, Solar Heat
- Kitchen
- Breakfast Area, Island, Kitchen/Family Combo, Quartz Counter
- Cooling
- Central
- Dining Room
- Formal Room
- Exterior Details
- Built-In Barbeque
- Family Room
- Great Room
- Living Room
- Sunken
- Flooring
- Carpet, Wood
- Fire Place
- Family Room, Living Room, Primary Bedroom
- Heating
- Central
- Laundry
- Dryer Included, Inside Room, Sink, Upper Floor, Washer Included
- Upper Level
- Bedroom(s), Full Bath(s), Primary Bedroom
- Main Level
- Bedroom(s), Dining Room, Family Room, Full Bath(s), Garage, Kitchen, Living Room, Partial Bath(s)
- Possession
- Close Of Escrow
- Architectural Style
- Contemporary
- Fee
- $0
MLS and other Information regarding properties for sale as shown in Theo have been obtained from various sources such as sellers, public records, agents and other third parties. This information may relate to the condition of the property, permitted or unpermitted uses, zoning, square footage, lot size/acreage or other matters affecting value or desirability. Unless otherwise indicated in writing, neither brokers, agents nor Theo have verified, or will verify, such information. If any such information is important to buyer in determining whether to buy, the price to pay or intended use of the property, buyer is urged to conduct their own investigation with qualified professionals, satisfy themselves with respect to that information, and to rely solely on the results of that investigation.
School data provided by GreatSchools. School service boundaries are intended to be used as reference only. To verify enrollment eligibility for a property, contact the school directly.














