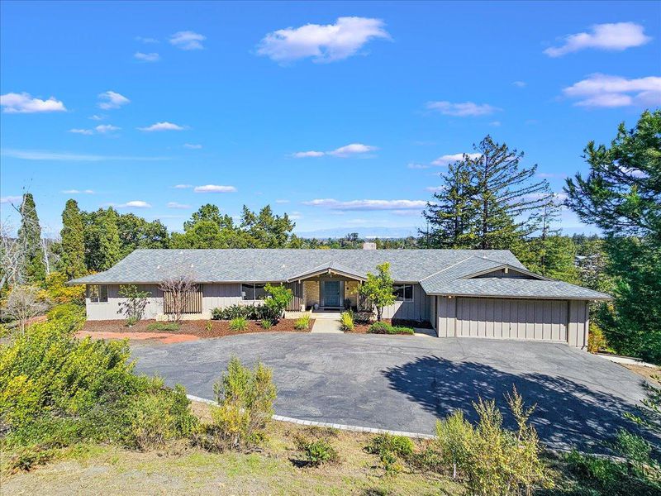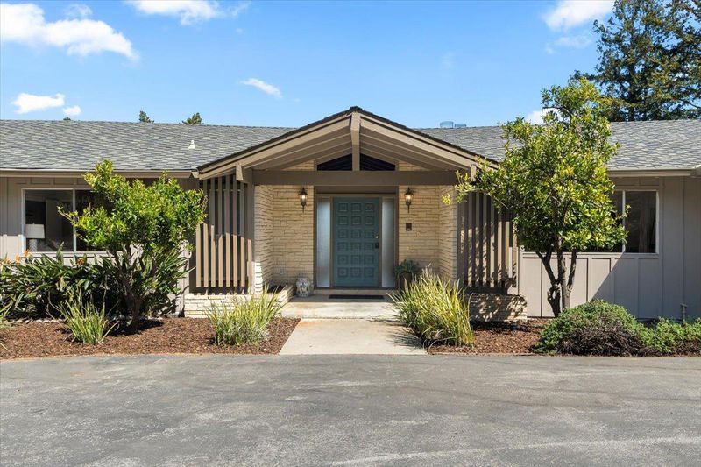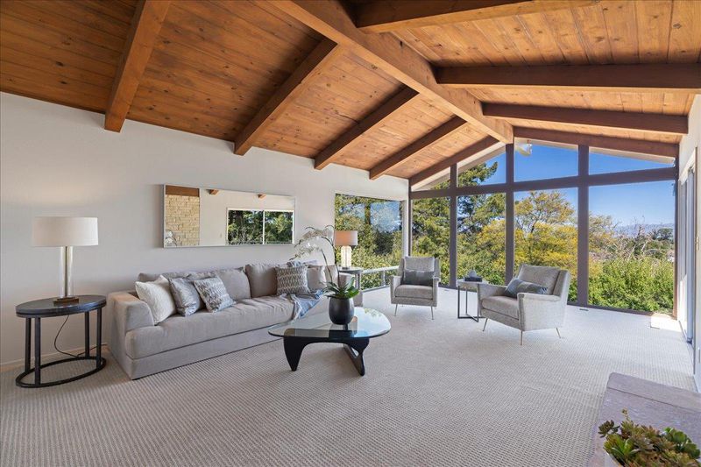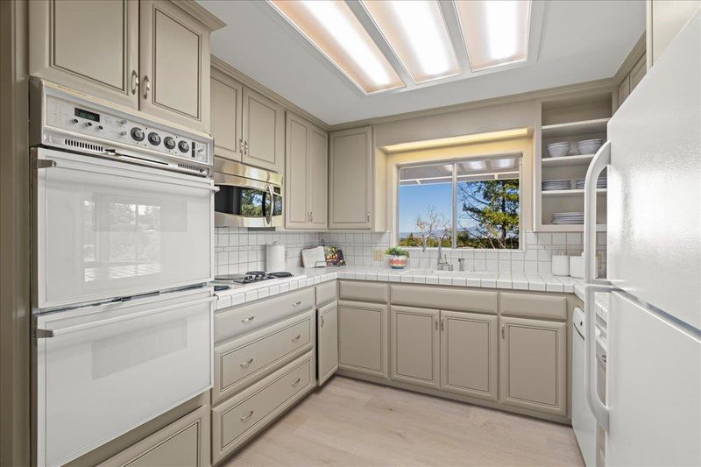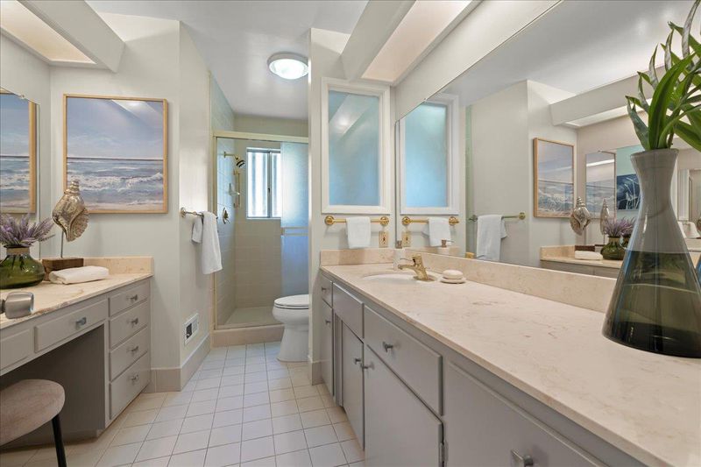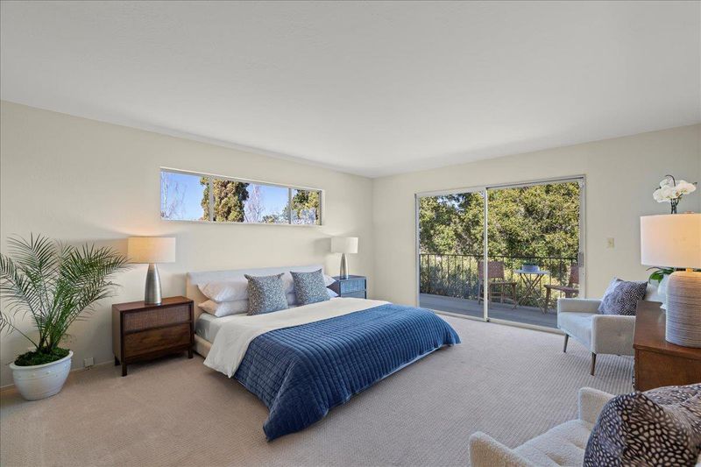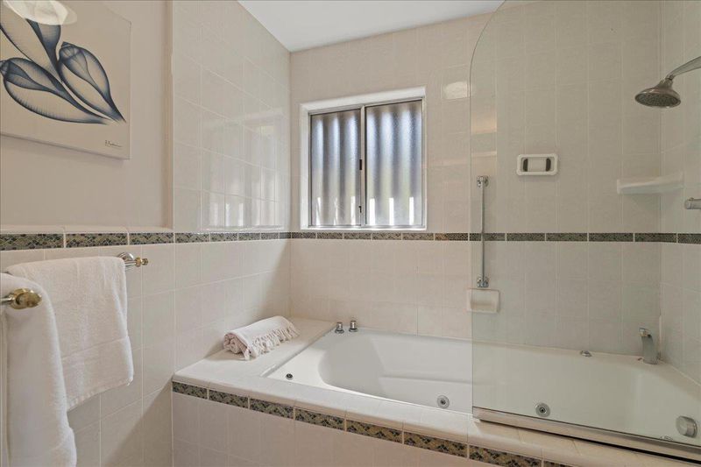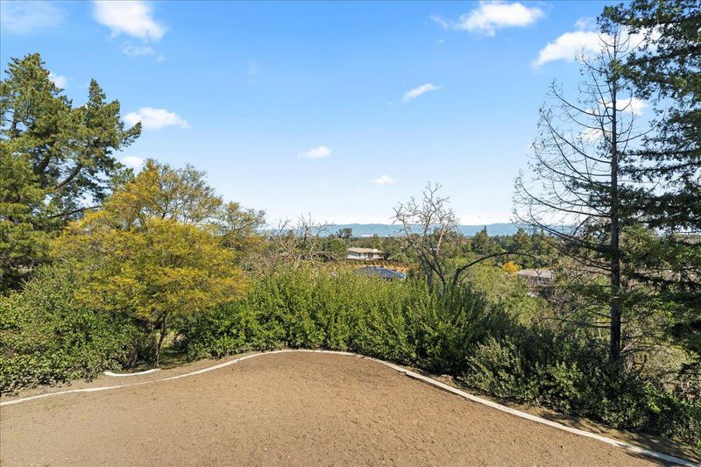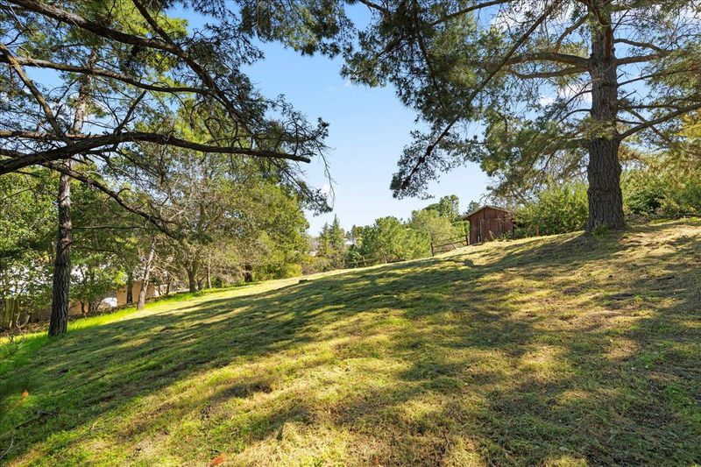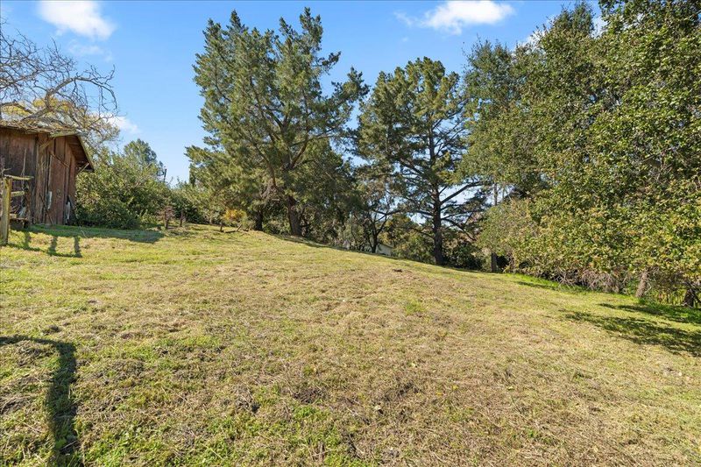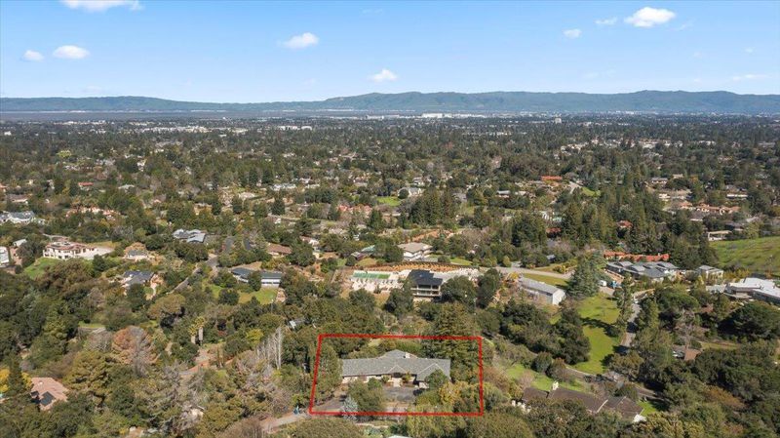
$5,498,000
3,077
SQ FT
$1,787
SQ/FT
12650 Viscaino Court
@ Viscaino Road - 221 - Los Altos Hills, Los Altos Hills
- 4 Bed
- 3 Bath
- 2 Park
- 3,077 sqft
- LOS ALTOS HILLS
-

-
Sun Jul 20, 2:00 pm - 4:00 pm
An amazing property located 1.8 miles to downtown Los Altos with views of the water, city and the hills. Close to town and yet a quiet oasis offering tranquility away from the hub hub of Silicon Valley. A Must SEE!
Strategically located 1.8 miles from downtown Los Altos close to a walking trail and offers Palo Alto Schools. Welcome to this 4-bedroom, 3-bathroom plus an office/den nestled in the heart of Los Altos Hills. Main floor features a spacious living room with floor-to-ceiling glass windows that offer breathtaking views of the bay and valley. The kitchen is complete with a breakfast bar, double oven, dishwasher, and an inviting eat-in nook. A formal dining room provides the perfect setting for entertaining while a cozy fireplace in the family room adds a touch of warmth and comfort. The property also features an unfinished basement, ideal for storage Enjoy the convenience of inside laundry facilities. Outside, expansive decks and a large rear patio overlook lush greenery, providing a serene retreat for outdoor gatherings. With freshly painted interiors and exteriors, new kitchen floors, and the opportunity for creative landscaping, this home presents a unique canvas for personalization and enhancement. Experience the best of Los Altos living with city, mountain, and water views, all from the comfort of your home. Opportunity to Enjoy & then Remodel or Rebuild.
- Days on Market
- 0 days
- Current Status
- Active
- Original Price
- $5,498,000
- List Price
- $5,498,000
- On Market Date
- Jul 17, 2025
- Property Type
- Single Family Home
- Area
- 221 - Los Altos Hills
- Zip Code
- 94022
- MLS ID
- ML82014666
- APN
- 175-54-068
- Year Built
- 1965
- Stories in Building
- 1
- Possession
- COE
- Data Source
- MLSL
- Origin MLS System
- MLSListings, Inc.
Gardner Bullis Elementary School
Public K-6 Elementary
Students: 302 Distance: 0.6mi
Pinewood School Upper Campus
Private 7-12 Secondary, Nonprofit
Students: 304 Distance: 0.8mi
Cornerstone Chinese Immersion School
Private K-1
Students: NA Distance: 1.4mi
Santa Rita Elementary School
Public K-6 Elementary
Students: 524 Distance: 1.5mi
St. Nicholas Elementary School
Private PK-8 Elementary, Religious, Coed
Students: 260 Distance: 1.6mi
Henry M. Gunn High School
Public 9-12 Secondary
Students: 2006 Distance: 1.6mi
- Bed
- 4
- Bath
- 3
- Double Sinks, Dual Flush Toilet, Full on Ground Floor, Oversized Tub, Primary - Oversized Tub, Shower over Tub - 1, Stall Shower, Tile
- Parking
- 2
- Attached Garage
- SQ FT
- 3,077
- SQ FT Source
- Unavailable
- Lot SQ FT
- 56,655.0
- Lot Acres
- 1.30062 Acres
- Pool Info
- None
- Kitchen
- Cooktop - Gas, Oven - Built-In, Oven - Double, Refrigerator
- Cooling
- None
- Dining Room
- Breakfast Nook, Formal Dining Room
- Disclosures
- Natural Hazard Disclosure
- Family Room
- Separate Family Room
- Flooring
- Carpet, Laminate, Tile, Vinyl / Linoleum
- Foundation
- Post and Pier
- Fire Place
- Family Room, Gas Burning, Living Room
- Heating
- Forced Air, Gas
- Laundry
- Electricity Hookup (220V), In Utility Room, Inside, Tub / Sink, Washer
- Views
- Bay, Bridge, City Lights, Garden / Greenbelt, Hills, Neighborhood, Water
- Possession
- COE
- Architectural Style
- Ranch
- Fee
- Unavailable
MLS and other Information regarding properties for sale as shown in Theo have been obtained from various sources such as sellers, public records, agents and other third parties. This information may relate to the condition of the property, permitted or unpermitted uses, zoning, square footage, lot size/acreage or other matters affecting value or desirability. Unless otherwise indicated in writing, neither brokers, agents nor Theo have verified, or will verify, such information. If any such information is important to buyer in determining whether to buy, the price to pay or intended use of the property, buyer is urged to conduct their own investigation with qualified professionals, satisfy themselves with respect to that information, and to rely solely on the results of that investigation.
School data provided by GreatSchools. School service boundaries are intended to be used as reference only. To verify enrollment eligibility for a property, contact the school directly.
