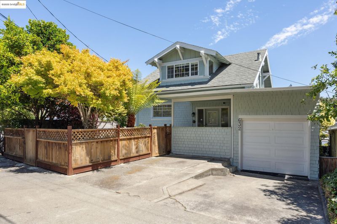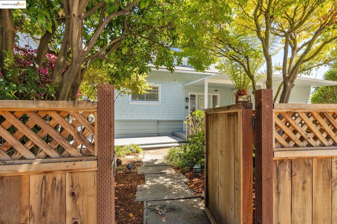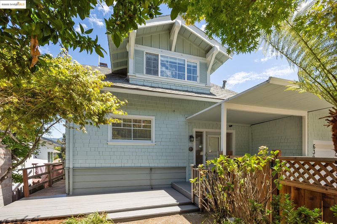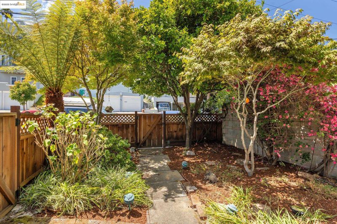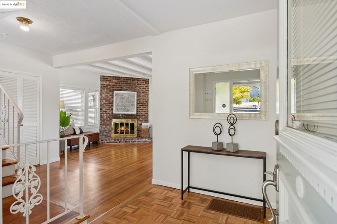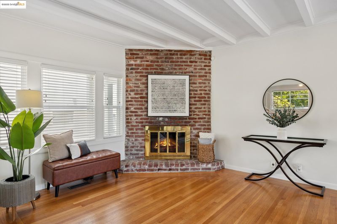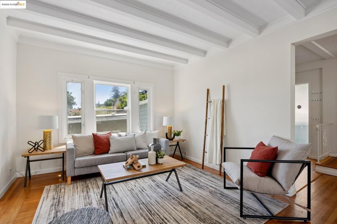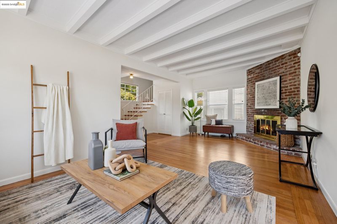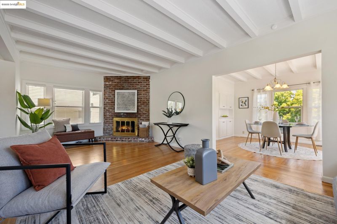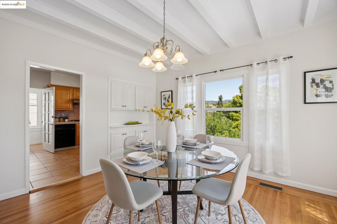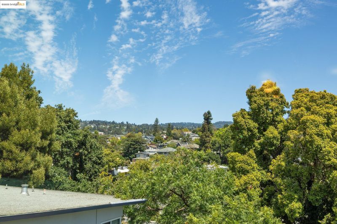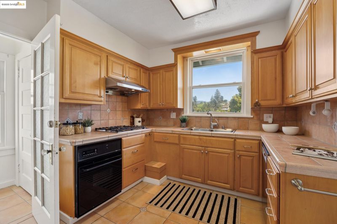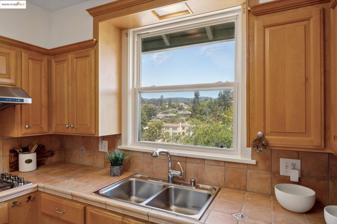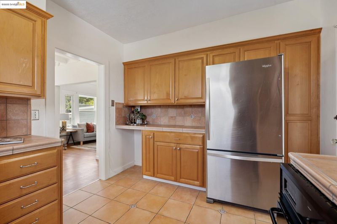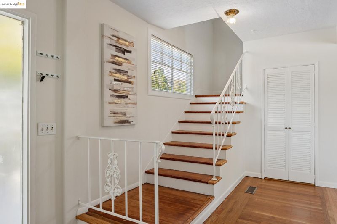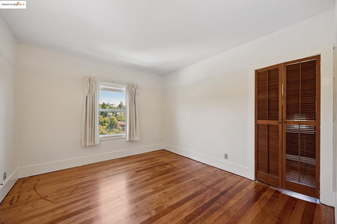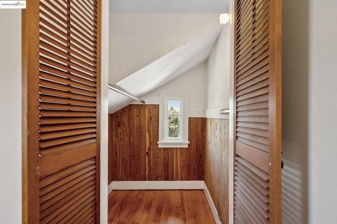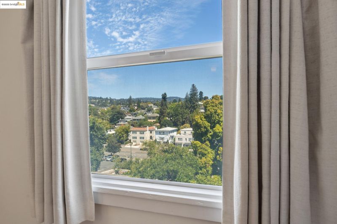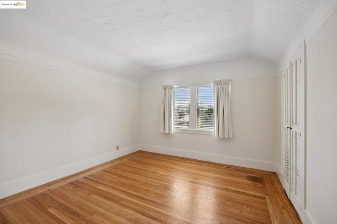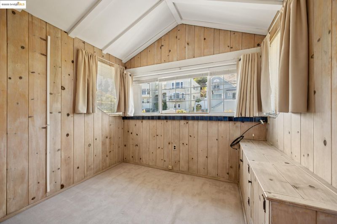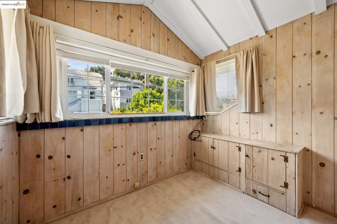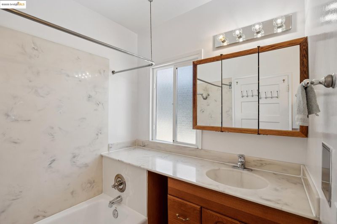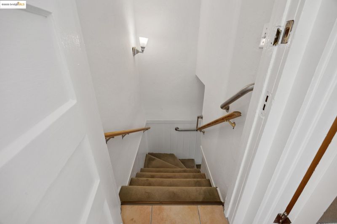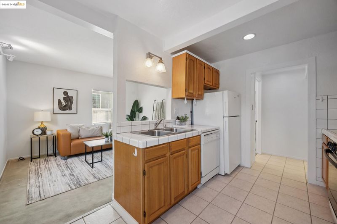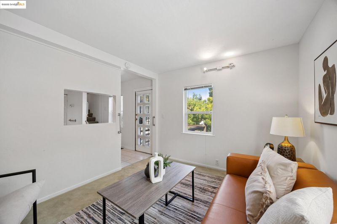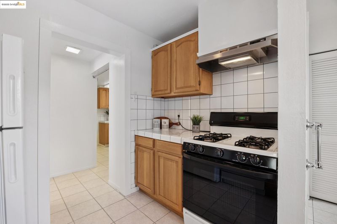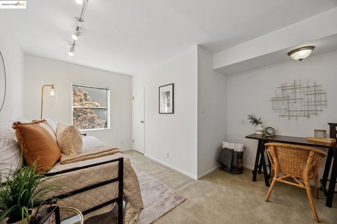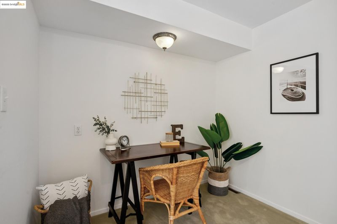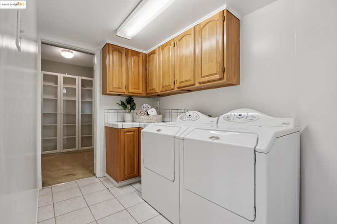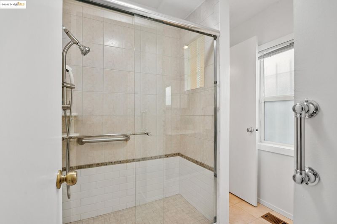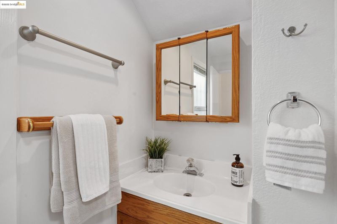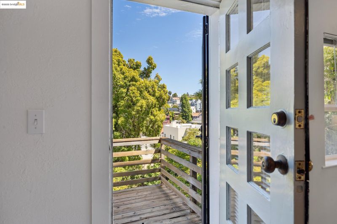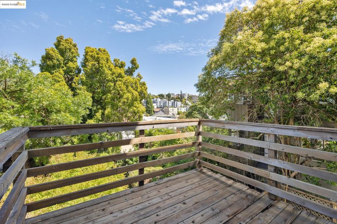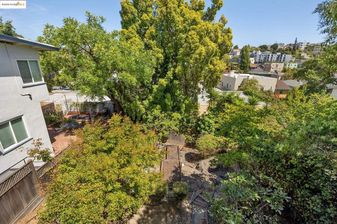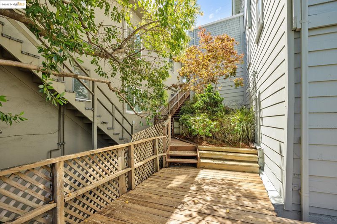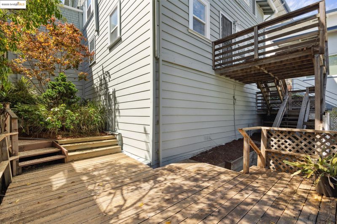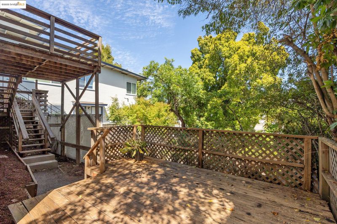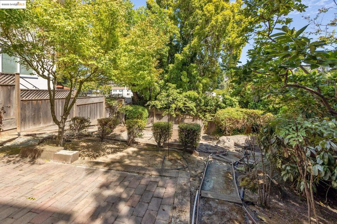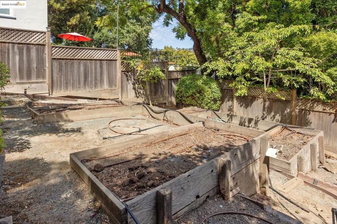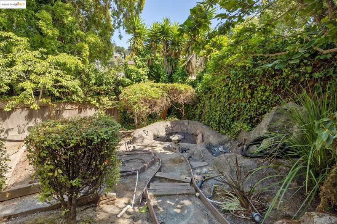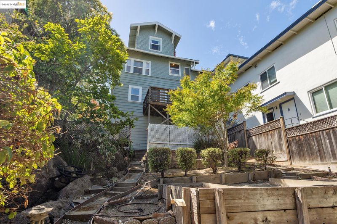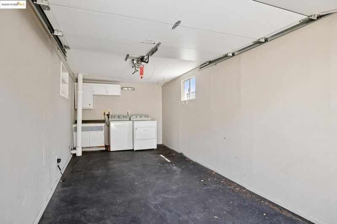
$899,000
2,416
SQ FT
$372
SQ/FT
632 Valle Vista Ave
@ Sunnyslope - Grand Lake, Oakland
- 3 Bed
- 2 Bath
- 1 Park
- 2,416 sqft
- Oakland
-

-
Sun Aug 3, 1:00 pm - 4:00 pm
Great home functions as a 2/1 with a 1 bedroom inlaw or a 3/2 home with plenty of bonus rooms.
-
Sat Aug 9, 1:00 pm - 4:00 pm
Great home functions as a 2/1 with a 1 bedroom inlaw or a 3/2 home with plenty of bonus rooms.
-
Sun Aug 10, 1:00 pm - 4:00 pm
Great home functions as a 2/1 with a 1 bedroom inlaw or a 3/2 home with plenty of bonus rooms.
Welcome to 632 Valle Vista Ave, a charming home in a great location. The main house has formal living and dining rooms, 2 well-proportioned bedrooms and an office upstairs, 1 full bath, original hardwood floors and lots of charm and abundant natural light. The lower level functions as an in-law unit with a small kitchen, living room, bedroom, full bath, laundry room, and great storage. Its thoughtful layout allows it to function either as a seperate unit or as part of the main three-bedroom, two-bath home, offering several additional rooms for flexible living arrangements. A deck extends from the house, providing a serene spot to overlook the expansive backyard. With its ample space and sunlight, the backyard presents an excellent opportunity for gardening enthusiasts to create their own paradise. The location is just a block from the Oakland Rose Garden and close to Lake Merritt, Grand Ave. and Lakeshore shopping and easy freeway access. The Saturday morning Farmer's Market is the best in Oakland and you'll be steps from the movies at the Grand Lake Theater. The Walkscore is 93 -Walker's Paradise!
- Current Status
- New
- Original Price
- $899,000
- List Price
- $899,000
- On Market Date
- Aug 1, 2025
- Property Type
- Detached
- D/N/S
- Grand Lake
- Zip Code
- 94610
- MLS ID
- 41106734
- APN
- 10835372
- Year Built
- 1911
- Stories in Building
- 3
- Possession
- Close Of Escrow
- Data Source
- MAXEBRDI
- Origin MLS System
- Bridge AOR
Grand Lake Montessori
Private K-1 Montessori, Elementary, Coed
Students: 175 Distance: 0.3mi
Beach Elementary School
Public K-5 Elementary
Students: 276 Distance: 0.4mi
American Indian Public High School
Charter 9-12 Secondary
Students: 411 Distance: 0.5mi
Wildwood Elementary School
Public K-5 Elementary
Students: 296 Distance: 0.6mi
Bayhill High School
Private 9-12 Coed
Students: NA Distance: 0.7mi
West Wind Academy
Private 4-12
Students: 20 Distance: 0.7mi
- Bed
- 3
- Bath
- 2
- Parking
- 1
- Attached, Garage Door Opener
- SQ FT
- 2,416
- SQ FT Source
- Measured
- Lot SQ FT
- 5,160.0
- Lot Acres
- 0.12 Acres
- Pool Info
- None
- Kitchen
- Dishwasher, Gas Range, Refrigerator, Dryer, Washer, Tile Counters, Gas Range/Cooktop
- Cooling
- None
- Disclosures
- Nat Hazard Disclosure
- Entry Level
- Exterior Details
- Back Yard
- Flooring
- Hardwood, Tile, Carpet
- Foundation
- Fire Place
- Living Room, Wood Burning
- Heating
- Forced Air
- Laundry
- In Basement, In Garage
- Upper Level
- 2 Bedrooms, 1 Bath
- Main Level
- Main Entry
- Possession
- Close Of Escrow
- Architectural Style
- Bungalow
- Construction Status
- Existing
- Additional Miscellaneous Features
- Back Yard
- Location
- Sloped Down
- Roof
- Composition Shingles
- Water and Sewer
- Public
- Fee
- Unavailable
MLS and other Information regarding properties for sale as shown in Theo have been obtained from various sources such as sellers, public records, agents and other third parties. This information may relate to the condition of the property, permitted or unpermitted uses, zoning, square footage, lot size/acreage or other matters affecting value or desirability. Unless otherwise indicated in writing, neither brokers, agents nor Theo have verified, or will verify, such information. If any such information is important to buyer in determining whether to buy, the price to pay or intended use of the property, buyer is urged to conduct their own investigation with qualified professionals, satisfy themselves with respect to that information, and to rely solely on the results of that investigation.
School data provided by GreatSchools. School service boundaries are intended to be used as reference only. To verify enrollment eligibility for a property, contact the school directly.
