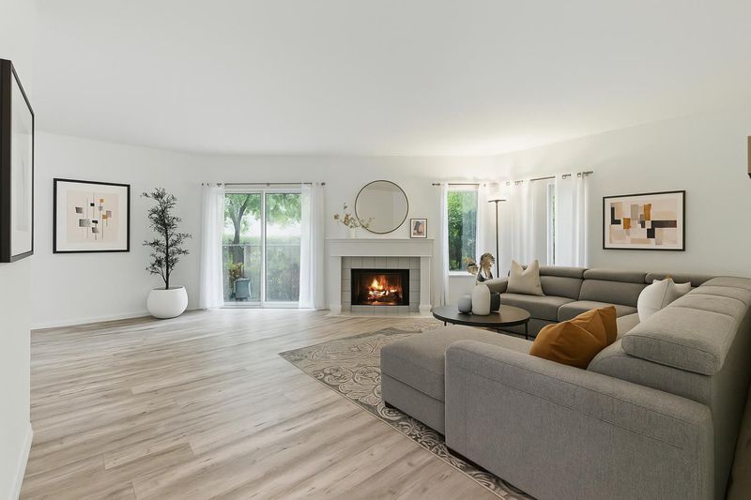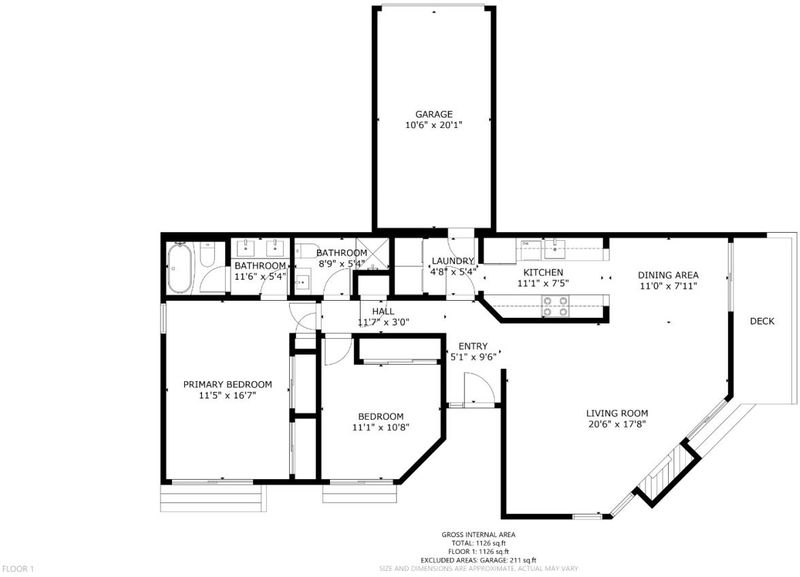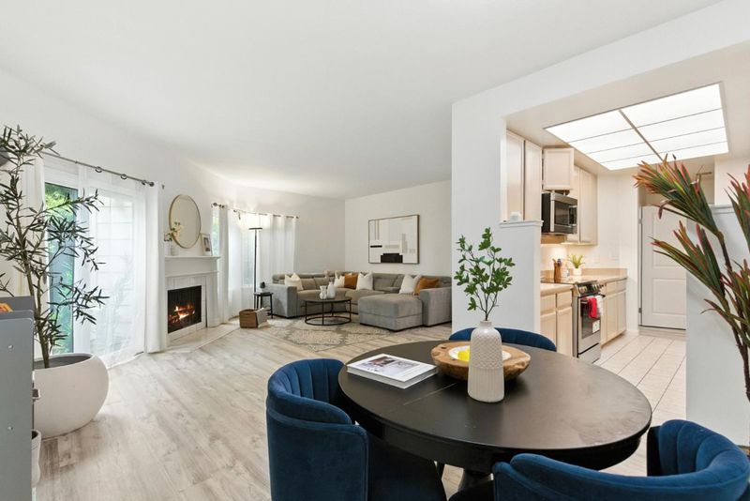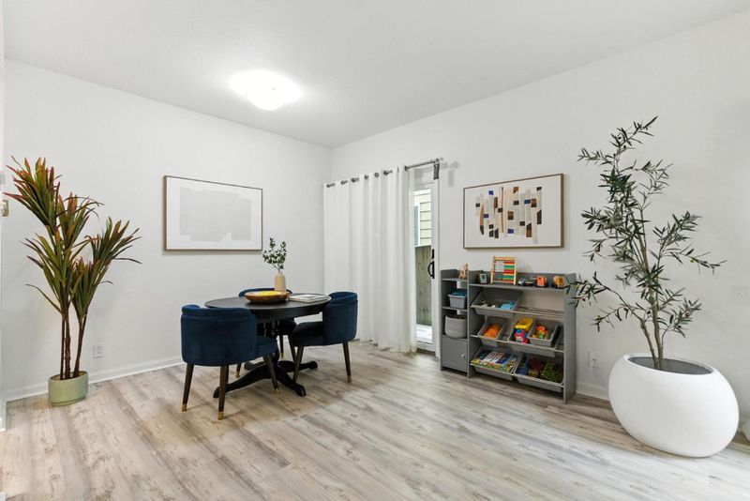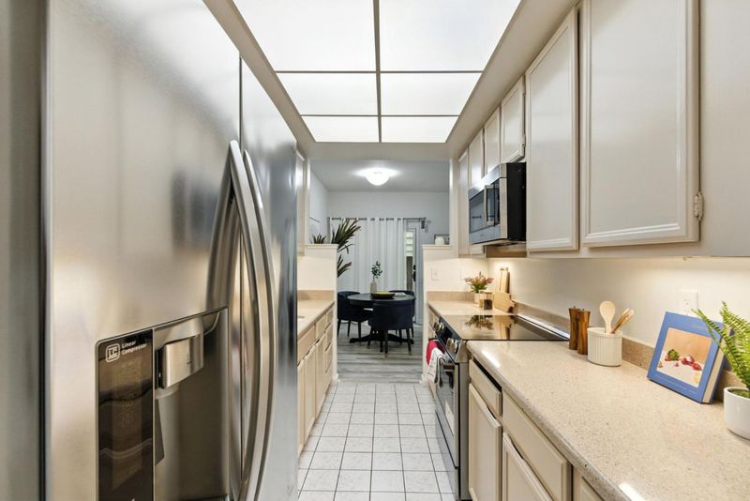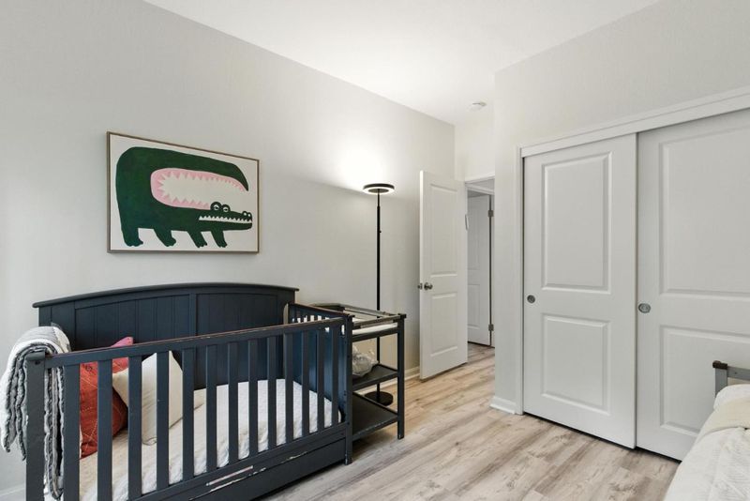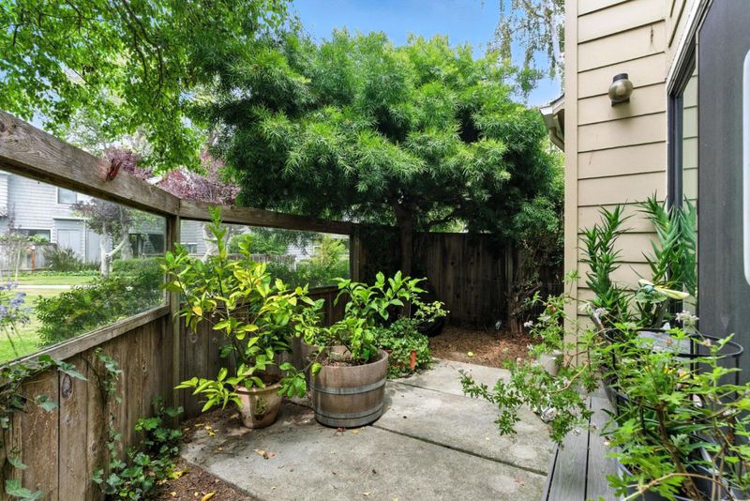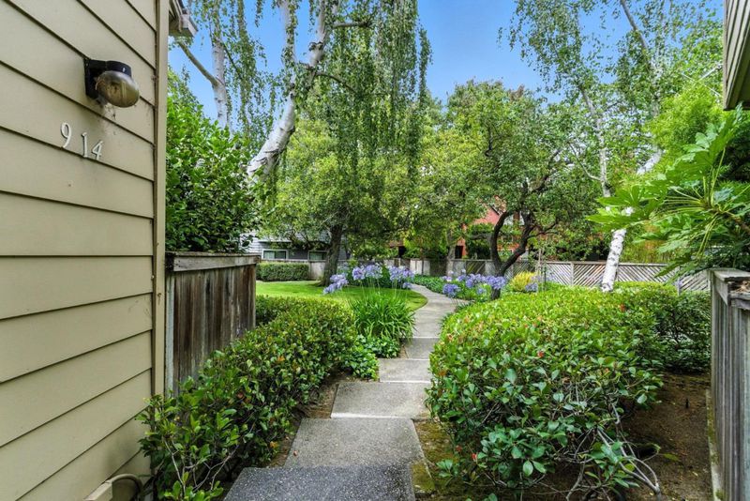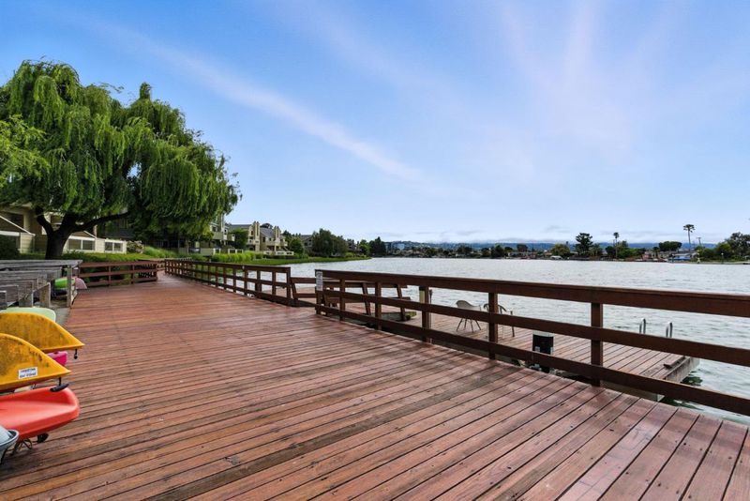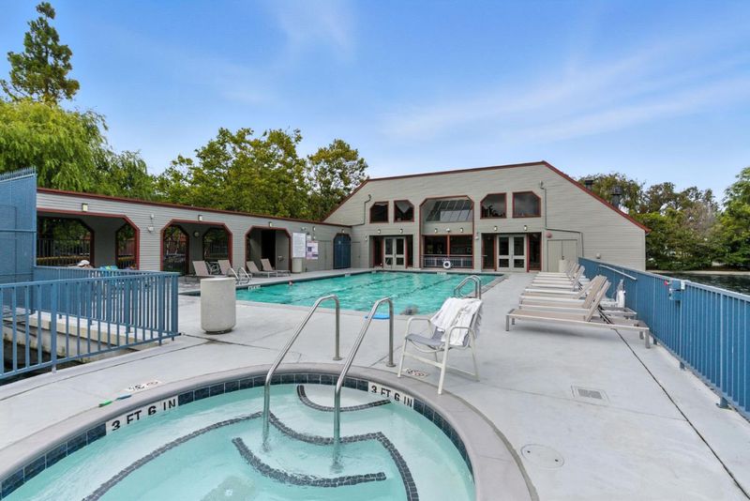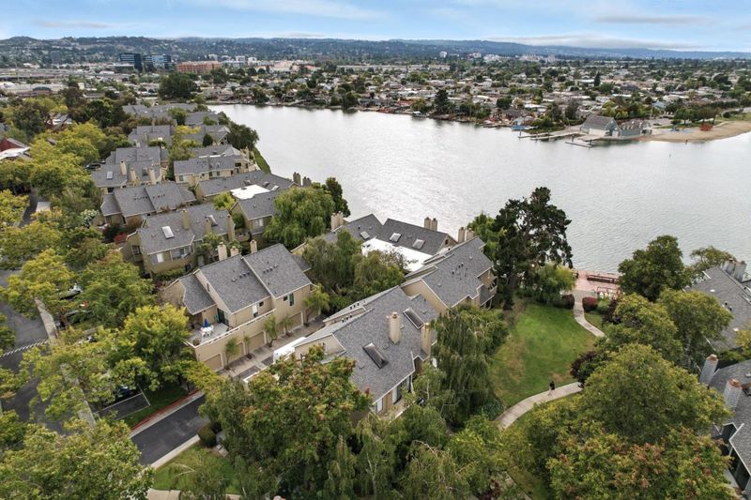
$1,093,000
1,165
SQ FT
$938
SQ/FT
914 Shoreline Drive
@ Wharfside Rd - 412 - Harbortown, San Mateo
- 2 Bed
- 2 Bath
- 1 Park
- 1,165 sqft
- SAN MATEO
-

-
Sat Aug 2, 12:00 pm - 3:00 pm
-
Sun Aug 3, 1:00 pm - 4:00 pm
Welcome to 914 Shoreline Drive - a serene, ground-floor 2-bed, 2-bath condo in San Mateos sought after Harbortown community. Tucked within beautifully landscaped grounds and with waterfront views, this thoughtfully updated unit offers comfortable single-level living with a private entrance & a functional layout that blends indoor & outdoor living. The spacious living & dining areas open to a large private patio, ideal for lounging, gardening, or al fresco dining. Inside, enjoy durable updated flooring throughout & fresh interior paint. The kitchen features ample cabinetry & stainless steel appliances. Both bathrooms have been tastefully remodeled & the in-unit laundry closet was upgraded to include a modern washer/dryer setup. Retreat to the large primary suite with direct patio access & an updated en-suite bathroom. A second bedroom & full hallway bath provide flexibility for guests or a home office. A private garage is included for added convenience with parking & storage. Enjoy resort style living with access to impressive amenities: multiple swimming pools, tennis & pickleball courts, a clubhouse, sauna, & walking paths along the tranquil lagoon. Ideally located near Bridgepointe Shopping Center, the Bay Trail, Mariners Island Park & commuter routes including Hwy 92 & US-101.
- Days on Market
- 4 days
- Current Status
- Active
- Original Price
- $1,093,000
- List Price
- $1,093,000
- On Market Date
- Jul 25, 2025
- Property Type
- Condominium
- Area
- 412 - Harbortown
- Zip Code
- 94404
- MLS ID
- ML82015927
- APN
- 106-530-170
- Year Built
- 1979
- Stories in Building
- 1
- Possession
- Unavailable
- Data Source
- MLSL
- Origin MLS System
- MLSListings, Inc.
Challenge School - Foster City Campus
Private PK-8 Preschool Early Childhood Center, Elementary, Middle, Coed
Students: 80 Distance: 0.2mi
Parkside Elementary School
Public K-5 Elementary, Yr Round
Students: 228 Distance: 0.5mi
Futures Academy - San Mateo
Private 6-12 Coed
Students: 60 Distance: 0.5mi
Bayside Academy
Public K-8
Students: 924 Distance: 0.6mi
Fiesta Gardens International Elementary School
Public K-5 Elementary, Yr Round
Students: 511 Distance: 0.8mi
LEAD Elementary
Public K-5 Elementary
Students: 530 Distance: 1.0mi
- Bed
- 2
- Bath
- 2
- Parking
- 1
- Attached Garage, Common Parking Area
- SQ FT
- 1,165
- SQ FT Source
- Unavailable
- Cooling
- None
- Dining Room
- Dining Area in Living Room
- Disclosures
- Natural Hazard Disclosure
- Family Room
- No Family Room
- Foundation
- Other
- Fire Place
- Living Room
- Heating
- Radiant, Wall Furnace
- * Fee
- $856
- Name
- Manor Association
- *Fee includes
- Common Area Electricity, Decks, Exterior Painting, Fencing, Garbage, Insurance - Common Area, Insurance - Earthquake, Landscaping / Gardening, Maintenance - Common Area, Maintenance - Exterior, Management Fee, Pool, Spa, or Tennis, Reserves, Roof, and Water / Sewer
MLS and other Information regarding properties for sale as shown in Theo have been obtained from various sources such as sellers, public records, agents and other third parties. This information may relate to the condition of the property, permitted or unpermitted uses, zoning, square footage, lot size/acreage or other matters affecting value or desirability. Unless otherwise indicated in writing, neither brokers, agents nor Theo have verified, or will verify, such information. If any such information is important to buyer in determining whether to buy, the price to pay or intended use of the property, buyer is urged to conduct their own investigation with qualified professionals, satisfy themselves with respect to that information, and to rely solely on the results of that investigation.
School data provided by GreatSchools. School service boundaries are intended to be used as reference only. To verify enrollment eligibility for a property, contact the school directly.
