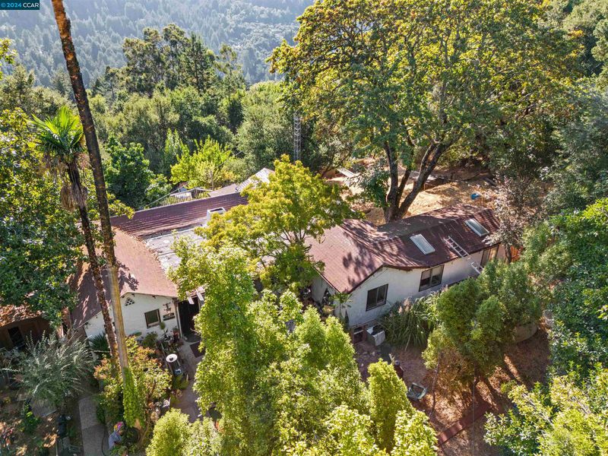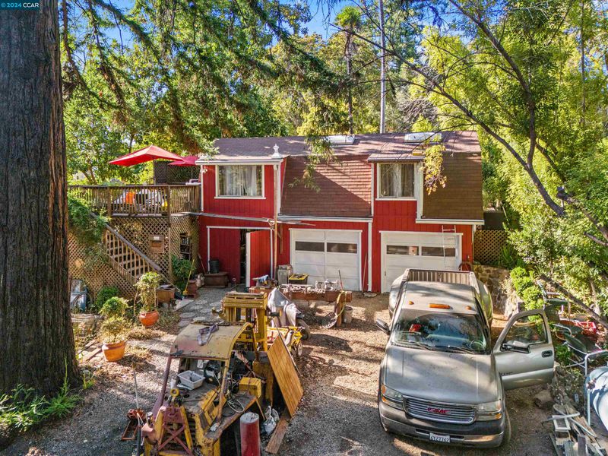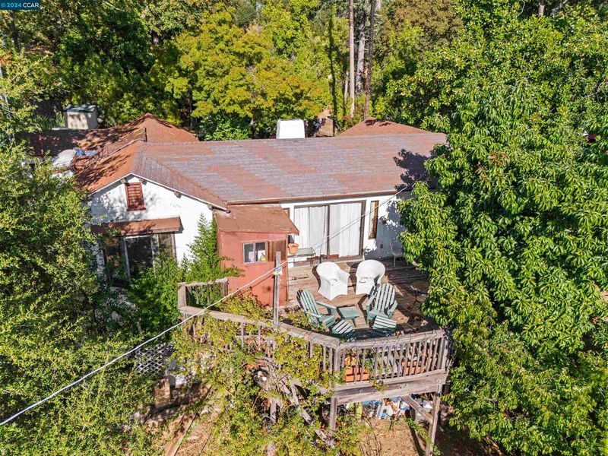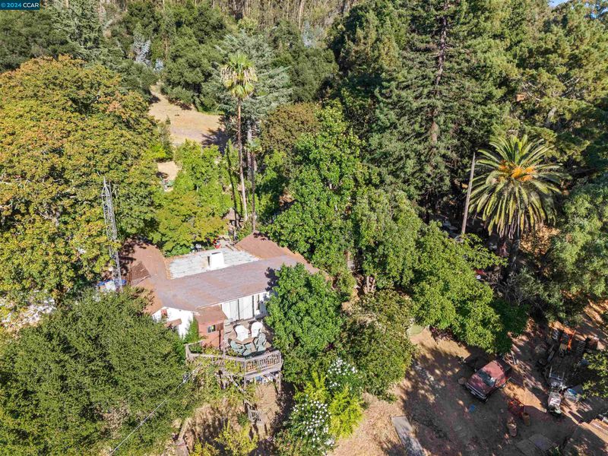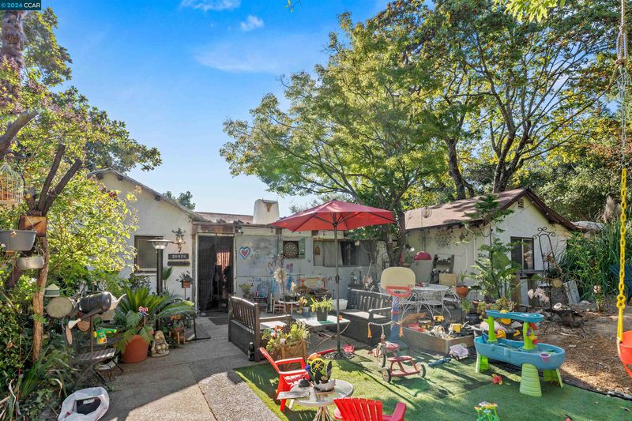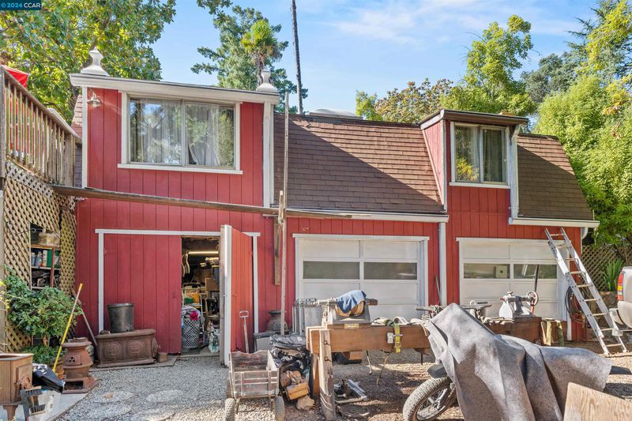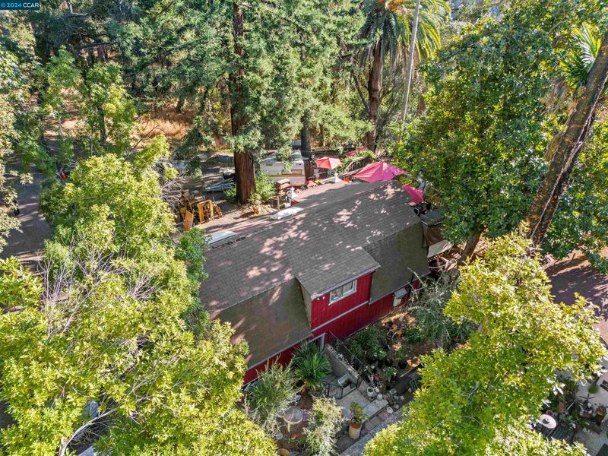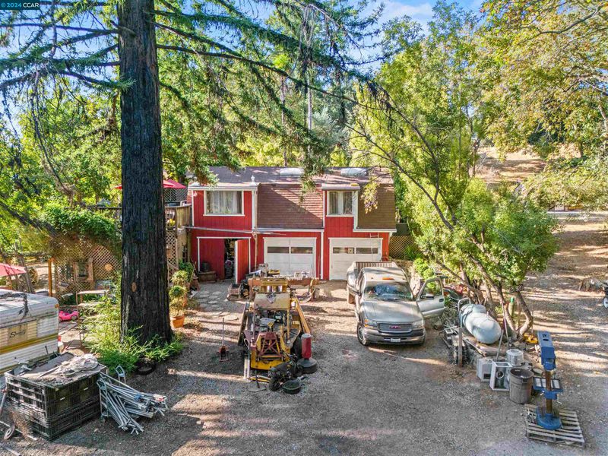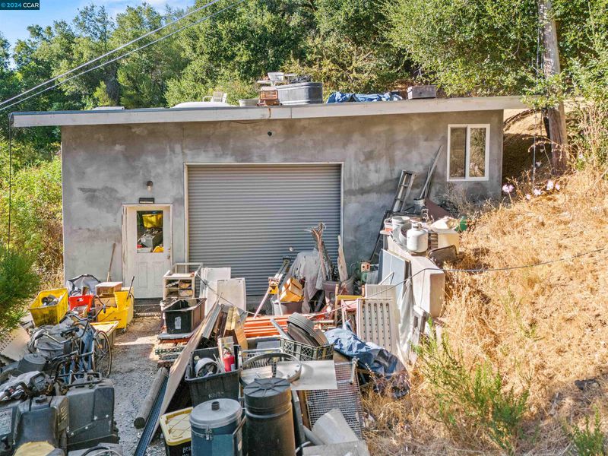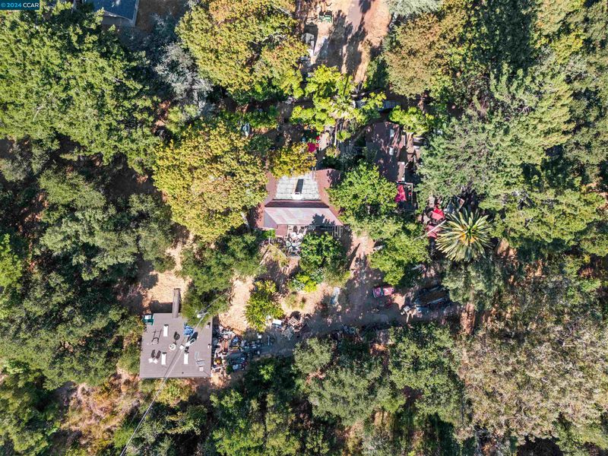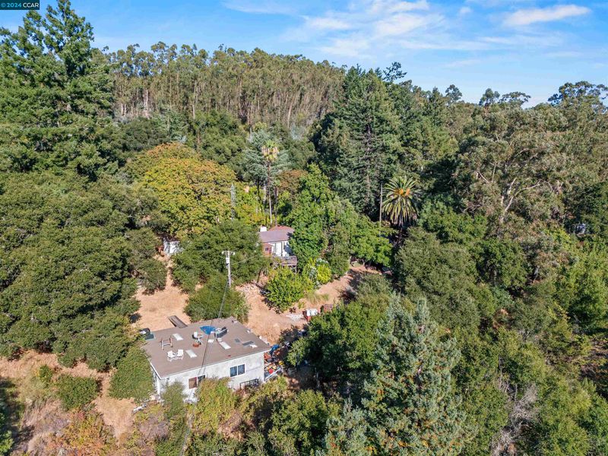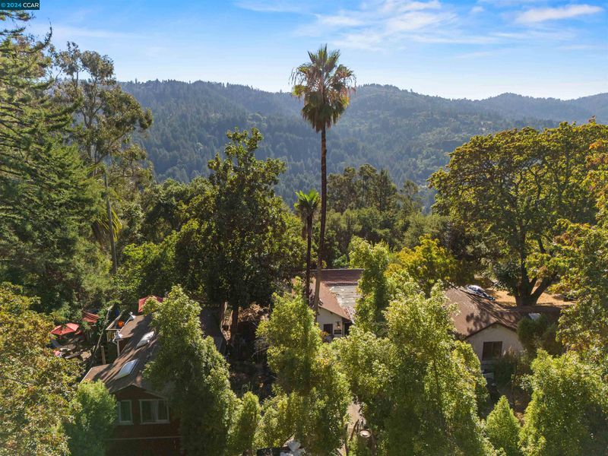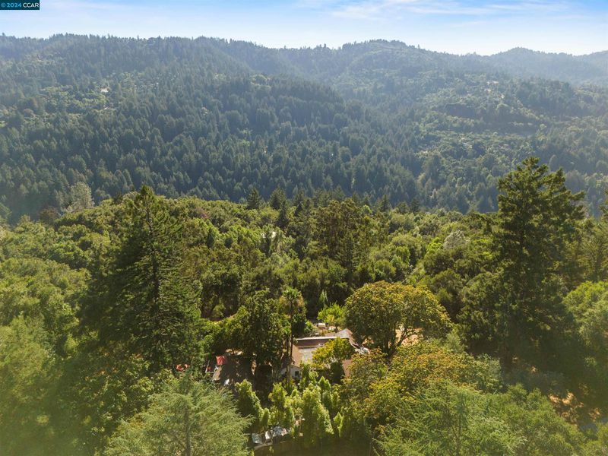
$800,000
1,551
SQ FT
$516
SQ/FT
20920 Panorama Drive
@ Panorama Heights - Lexington, Los Gatos Mtns
- 4 Bed
- 2.5 (2/1) Bath
- 3 Park
- 1,551 sqft
- Los Gatos Mtns
-

Please do not just drive by or show up without calling listing agents. First time on the market! This fixer-upper is a contractor's or investor's dream, offering a wealth of potential on a sprawling 31,363 square foot lot. The property includes three separate structures, each with its own unique charm and possibilities. With a little imagination and some elbow grease, this space can be transformed into a cozy and inviting home. Adjacent to the main house, you'll find a barn with a 3-car garage. Above the garage is a 1-bedroom, 1-bathroom unit, complete with its own kitchen, living room, and a spacious deck – ideal for guests, in-laws, or as a rental unit. Additionally, a large workshop on the property provides ample space for any projects or storage needs you might have. Please note that the owner and agents have not verified or guaranteed the square footage, permits, or the count of bedrooms and baths. Buyers are advised to conduct their own due diligence to verify all details. Don't miss this fantastic opportunity to create your dream home or invest in a property with great potential in the desirable area of Los Gatos. Schedule a showing today and envision the possibilities at 20920 Panorama Drive!
- Current Status
- Expired
- Original Price
- $800,000
- List Price
- $800,000
- On Market Date
- Sep 5, 2024
- Property Type
- Detached
- D/N/S
- Lexington
- Zip Code
- 95033
- MLS ID
- 41072107
- APN
- 55822017
- Year Built
- 1949
- Stories in Building
- Unavailable
- Possession
- COE, Negotiable, Other
- Data Source
- MAXEBRDI
- Origin MLS System
- CONTRA COSTA
Lexington Elementary School
Public K-5 Elementary
Students: 144 Distance: 1.6mi
Lakeside Elementary School
Public K-5 Elementary
Students: 71 Distance: 3.2mi
Loma Prieta Elementary School
Public K-5 Elementary
Students: 265 Distance: 3.3mi
C. T. English Middle School
Public 6-8 Middle
Students: 232 Distance: 3.3mi
Los Gatos High School
Public 9-12 Secondary
Students: 2138 Distance: 3.8mi
Fusion Academy Los Gatos
Private 6-12
Students: 55 Distance: 4.0mi
- Bed
- 4
- Bath
- 2.5 (2/1)
- Parking
- 3
- Detached, Off Street, Enclosed
- SQ FT
- 1,551
- SQ FT Source
- Owner
- Lot SQ FT
- 31,363.0
- Lot Acres
- 0.72 Acres
- Pool Info
- None
- Kitchen
- Electric Range, Plumbed For Ice Maker, Free-Standing Range, Refrigerator, Washer, Counter - Tile, Electric Range/Cooktop, Ice Maker Hookup, Range/Oven Free Standing
- Cooling
- No Air Conditioning
- Disclosures
- Nat Hazard Disclosure
- Entry Level
- Exterior Details
- Storage Area, Yard Space
- Flooring
- Tile, Carpet
- Foundation
- Fire Place
- Wood Burning, See Remarks
- Heating
- Other
- Laundry
- Dryer, Washer
- Main Level
- 3 Bedrooms, 1.5 Baths
- Possession
- COE, Negotiable, Other
- Architectural Style
- Cottage, Farm House, See Remarks
- Construction Status
- Existing
- Additional Miscellaneous Features
- Storage Area, Yard Space
- Location
- Irregular Lot, Secluded
- Roof
- Composition Shingles
- Fee
- Unavailable
MLS and other Information regarding properties for sale as shown in Theo have been obtained from various sources such as sellers, public records, agents and other third parties. This information may relate to the condition of the property, permitted or unpermitted uses, zoning, square footage, lot size/acreage or other matters affecting value or desirability. Unless otherwise indicated in writing, neither brokers, agents nor Theo have verified, or will verify, such information. If any such information is important to buyer in determining whether to buy, the price to pay or intended use of the property, buyer is urged to conduct their own investigation with qualified professionals, satisfy themselves with respect to that information, and to rely solely on the results of that investigation.
School data provided by GreatSchools. School service boundaries are intended to be used as reference only. To verify enrollment eligibility for a property, contact the school directly.
