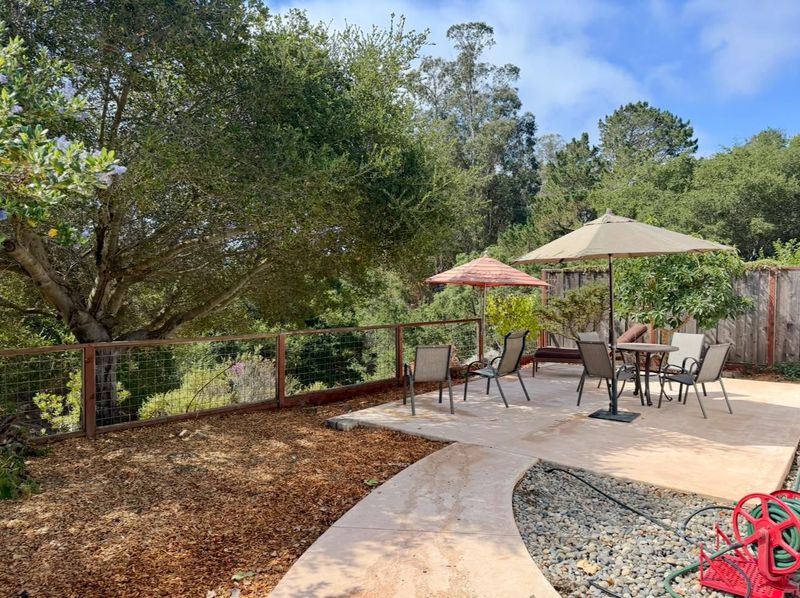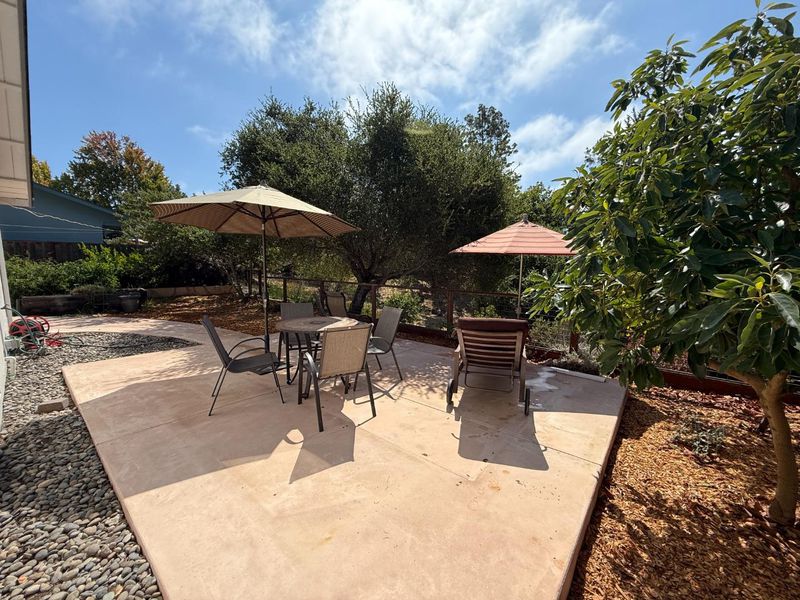
$1,495,000
1,459
SQ FT
$1,025
SQ/FT
209 Calvin Place
@ Nobel Dr - 43 - West Santa Cruz, Santa Cruz
- 3 Bed
- 2 Bath
- 4 Park
- 1,459 sqft
- SANTA CRUZ
-

-
Sat Sep 6, 1:00 pm - 4:00 pm
-
Sun Sep 7, 1:00 pm - 4:00 pm
Upper Westside Santa Cruz with unique open space views! Tucked into Santa Cruzs desirable Upper Westside, this 3BR/2BA single-family home (1,456 sq. ft. on a 6,186 sq. ft. lot) offers a rare combination of privacy, views, and convenience. The backyard opens directly to permanent open space, ensuring unspoiled natural vistas that will never be built onyour own private retreat in the city. Updated with comfort and sustainability in mind, the home features solar power, a backup generator, electric vehicle charger and a 1,000 gal water catchment system. The light-filled layout connects seamlessly to outdoor living areas, perfect for entertaining or relaxing in nature. The location is unbeatable: close to UCSC, trails to highly ranked Westlake Elementary, University Terrace Park with tennis, basketball, playground, and dog park, as well as the UCSC Botanical Garden. Just minutes away, enjoy the Westsides vibrant shops, dining, and world-class beaches. Whether youre looking for a primary residence, a second home, or an investment property, this Upper Westside home captures the very best of Santa Cruz living.
- Days on Market
- 2 days
- Current Status
- Active
- Original Price
- $1,495,000
- List Price
- $1,495,000
- On Market Date
- Sep 3, 2025
- Property Type
- Single Family Home
- Area
- 43 - West Santa Cruz
- Zip Code
- 95060
- MLS ID
- ML82019737
- APN
- 002-292-02-000
- Year Built
- 1969
- Stories in Building
- 1
- Possession
- Unavailable
- Data Source
- MLSL
- Origin MLS System
- MLSListings, Inc.
Creekside School
Private 1-12
Students: 6 Distance: 0.5mi
Westlake Elementary School
Public K-5 Elementary
Students: 529 Distance: 0.6mi
Pacific Collegiate Charter School
Charter 7-12 Secondary
Students: 549 Distance: 0.8mi
Brightpath
Private 6-11 Coed
Students: 12 Distance: 0.9mi
Bay View Elementary School
Public K-5 Elementary
Students: 442 Distance: 0.9mi
Mission Hill Middle School
Public 6-8 Middle
Students: 607 Distance: 1.1mi
- Bed
- 3
- Bath
- 2
- Bidet, Full on Ground Floor, Granite, Marble, Shower and Tub, Stall Shower, Stone, Tile, Updated Bath
- Parking
- 4
- Attached Garage, Electric Car Hookup, Gate / Door Opener, On Street
- SQ FT
- 1,459
- SQ FT Source
- Unavailable
- Lot SQ FT
- 6,186.0
- Lot Acres
- 0.142011 Acres
- Kitchen
- Countertop - Laminate, Dishwasher, Exhaust Fan, Freezer, Hood Over Range, Oven - Gas, Oven Range - Gas, Refrigerator
- Cooling
- Ceiling Fan, Whole House / Attic Fan
- Dining Room
- Eat in Kitchen
- Disclosures
- Natural Hazard Disclosure, NHDS Report
- Family Room
- Separate Family Room
- Flooring
- Hardwood, Stone, Tile
- Foundation
- Concrete Perimeter and Slab
- Fire Place
- Family Room
- Heating
- Central Forced Air, Fireplace
- Laundry
- Electricity Hookup (220V), Gas Hookup, In Garage, Tub / Sink, Washer / Dryer
- Views
- Greenbelt, Valley
- Fee
- Unavailable
MLS and other Information regarding properties for sale as shown in Theo have been obtained from various sources such as sellers, public records, agents and other third parties. This information may relate to the condition of the property, permitted or unpermitted uses, zoning, square footage, lot size/acreage or other matters affecting value or desirability. Unless otherwise indicated in writing, neither brokers, agents nor Theo have verified, or will verify, such information. If any such information is important to buyer in determining whether to buy, the price to pay or intended use of the property, buyer is urged to conduct their own investigation with qualified professionals, satisfy themselves with respect to that information, and to rely solely on the results of that investigation.
School data provided by GreatSchools. School service boundaries are intended to be used as reference only. To verify enrollment eligibility for a property, contact the school directly.





