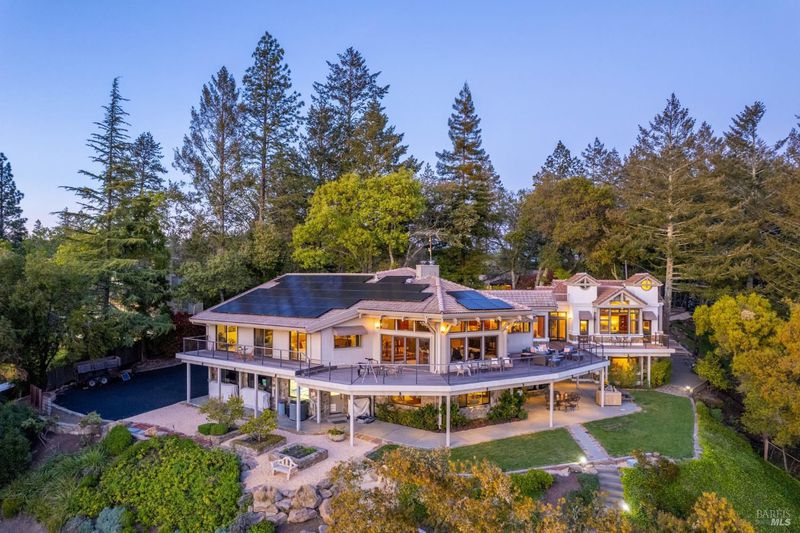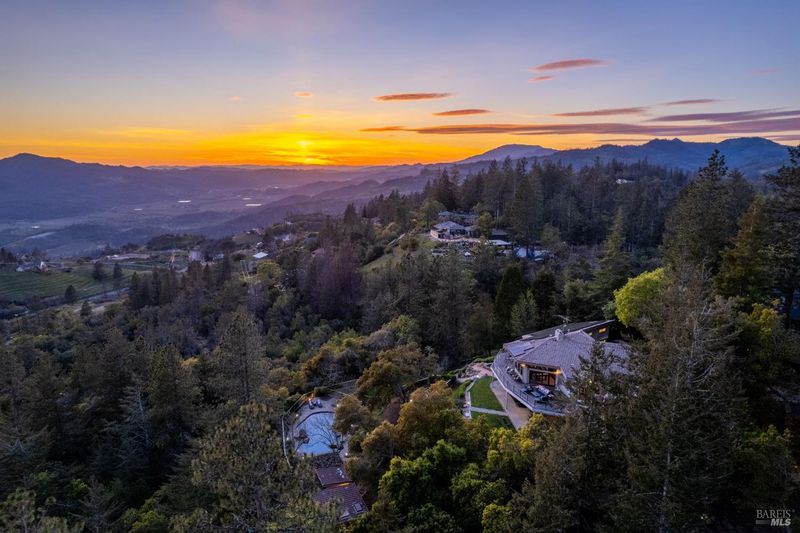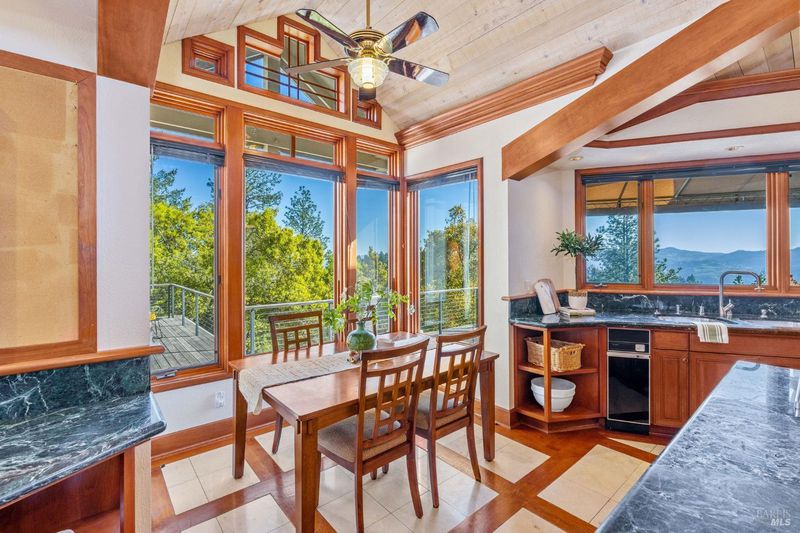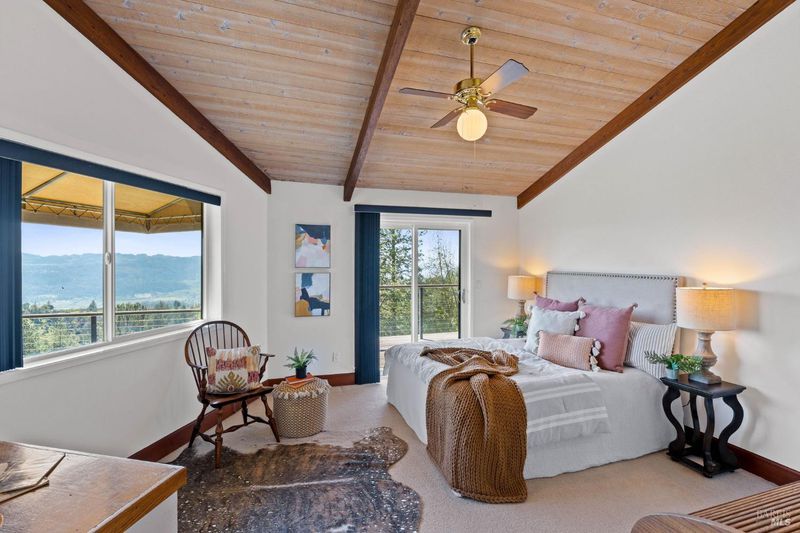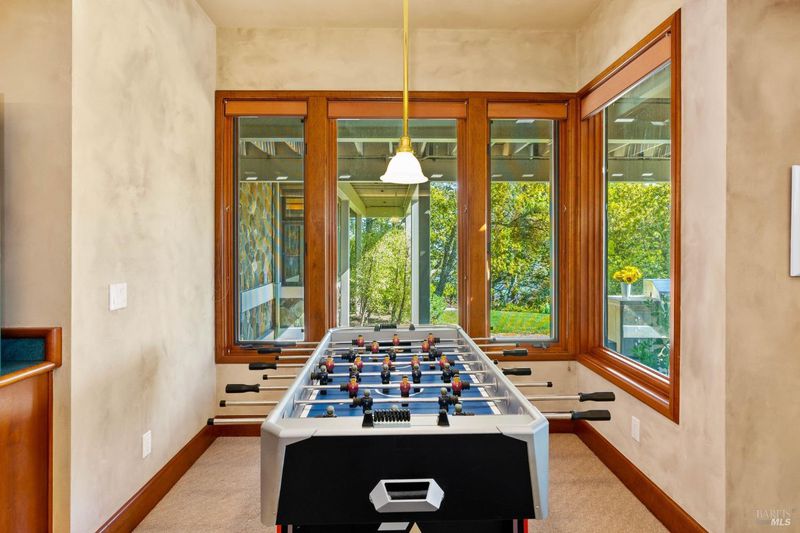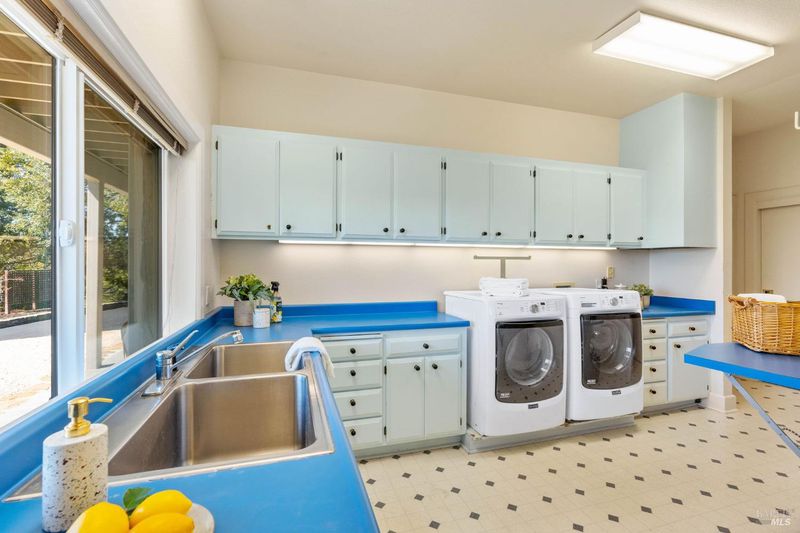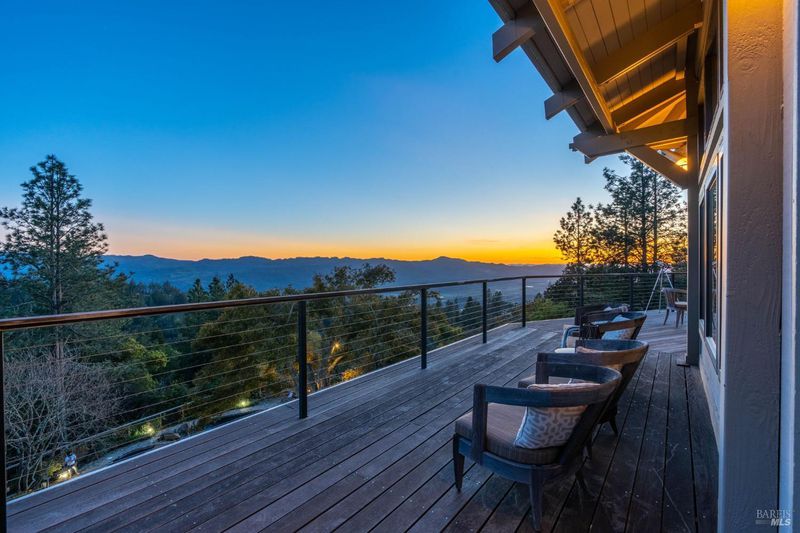
$3,999,999
6,345
SQ FT
$630
SQ/FT
568 Sunset Drive
@ Deerpark - Angwin
- 5 Bed
- 7 (6/1) Bath
- 20 Park
- 6,345 sqft
- Angwin
-

Welcome to this multi-generational living compound spanning 568 & 570 Sunset Drive plus an additional parcel for a total of ~6 acres. With sweeping 180 degree views of Napa Valley, this estate offers unmatched privacy & versatility. Take in the breathtaking views from sunrise to sunset, while enjoying the sparkling, lake-like pool or the tranquility of the built-in spa. Inside is a spacious & open floor plan designed to maximize entertaining; large island kitchen, 2 pantries, double ovens, Sub-zero & Thermador appliances.The thoughtful layout includes a downstairs ensuite. Escape to the owner's suite w/private spa like bath; soak in the tub or enjoy a steam shower. A nature lover's delight with expansive outdoor lawn areas, a built-in BBQ/kitchen and star chart room. Enjoy the large shop with 220v power, perfect for projects or professional work, multiple garages for car enthusiasts, an outdoor basketball court, bocce court, indoor racquetball court & weight room cater to active lifestyles. The 570 home is ideal for guests, nanny or caretaker accommodations. Just minutes away from highly-rated schools, pristine parks, scenic trails and community events. It's an inviting haven for creating cherished memories with loved ones and seamlessly blends luxurious living with convenience.
- Days on Market
- 6 days
- Current Status
- Active
- Original Price
- $3,999,999
- List Price
- $3,999,999
- On Market Date
- Oct 9, 2025
- Property Type
- Single Family Residence
- Area
- Angwin
- Zip Code
- 94508
- MLS ID
- 325089890
- APN
- 024-333-005-000
- Year Built
- 1982
- Stories in Building
- Unavailable
- Possession
- Negotiable
- Data Source
- BAREIS
- Origin MLS System
Howell Mountain Elementary School
Public K-8 Elementary
Students: 81 Distance: 0.3mi
Pacific Union College Elementary School
Private K-8 Elementary, Religious, Coed
Students: 133 Distance: 1.1mi
Pacific Union College Preparatory School
Private 9-12 Secondary, Religious, Coed
Students: 87 Distance: 1.2mi
Foothills Adventist Elementary School
Private K-8 Elementary, Religious, Coed
Students: 41 Distance: 1.5mi
New Horizons Academy II
Private 9-12 Special Education Program, All Male, Boarding, Nonprofit
Students: NA Distance: 2.5mi
St. Helena Montessori - School and Farm
Private PK-8 Montessori, Elementary, Religious, Coed
Students: 203 Distance: 3.3mi
- Bed
- 5
- Bath
- 7 (6/1)
- Double Sinks, Jetted Tub, Steam
- Parking
- 20
- Boat Storage, Detached, Garage Door Opener, Interior Access, RV Access, RV Garage Detached, Workshop in Garage
- SQ FT
- 6,345
- SQ FT Source
- Assessor Auto-Fill
- Lot SQ FT
- 259,618.0
- Lot Acres
- 5.96 Acres
- Pool Info
- Built-In, Pool Sweep
- Kitchen
- Breakfast Area, Island, Pantry Closet
- Cooling
- Ceiling Fan(s), Central, Ductless, MultiUnits, MultiZone
- Dining Room
- Formal Room
- Exterior Details
- Built-In Barbeque
- Living Room
- Open Beam Ceiling, View
- Flooring
- Carpet, Tile, Wood
- Fire Place
- Family Room, Gas Log, Living Room, Primary Bedroom, Wood Burning
- Heating
- Central, Ductless, Fireplace Insert, Fireplace(s), MultiUnits, MultiZone
- Laundry
- Cabinets, Dryer Included, Inside Room, Sink, Space For Frzr/Refr, Washer Included
- Main Level
- Dining Room, Full Bath(s), Kitchen, Living Room, Loft, Primary Bedroom, Partial Bath(s), Street Entrance
- Views
- Hills, Lake, Mountains, Panoramic, Valley, Vineyard, Woods
- Possession
- Negotiable
- Fee
- $0
MLS and other Information regarding properties for sale as shown in Theo have been obtained from various sources such as sellers, public records, agents and other third parties. This information may relate to the condition of the property, permitted or unpermitted uses, zoning, square footage, lot size/acreage or other matters affecting value or desirability. Unless otherwise indicated in writing, neither brokers, agents nor Theo have verified, or will verify, such information. If any such information is important to buyer in determining whether to buy, the price to pay or intended use of the property, buyer is urged to conduct their own investigation with qualified professionals, satisfy themselves with respect to that information, and to rely solely on the results of that investigation.
School data provided by GreatSchools. School service boundaries are intended to be used as reference only. To verify enrollment eligibility for a property, contact the school directly.
