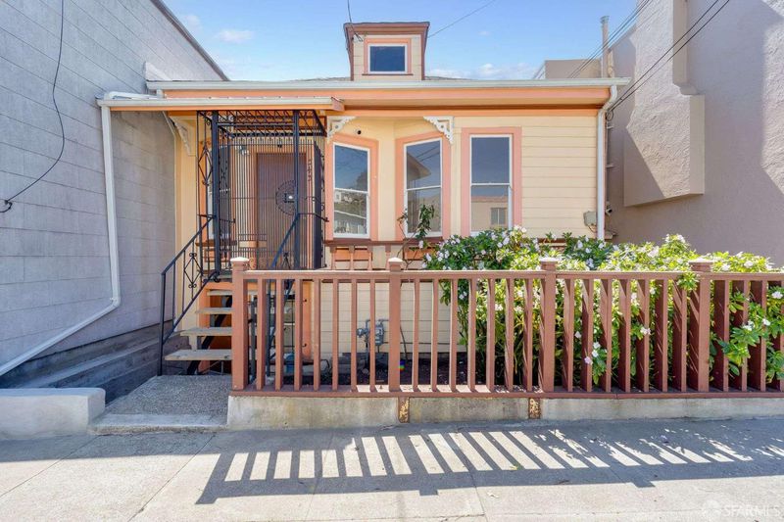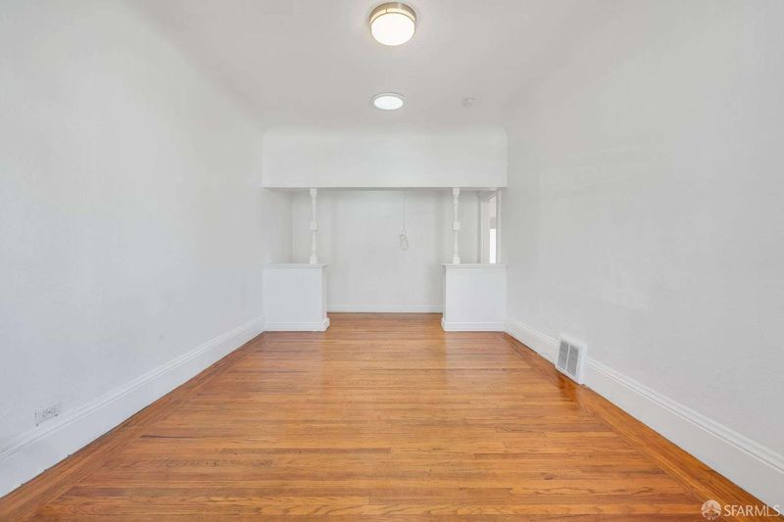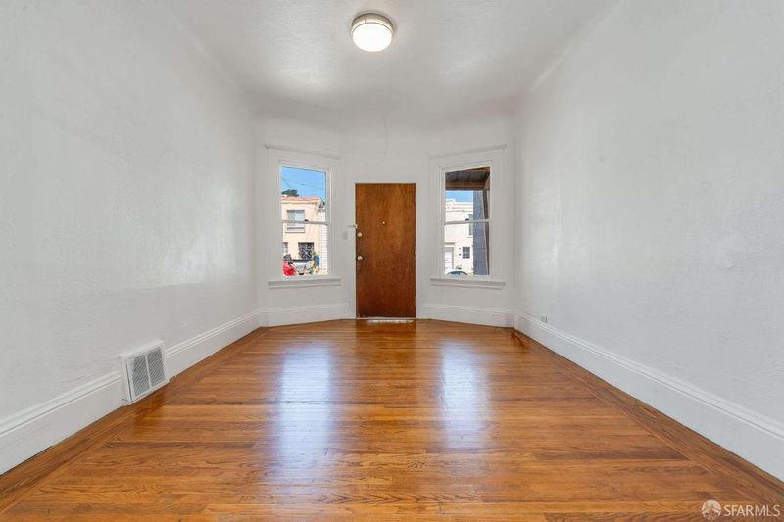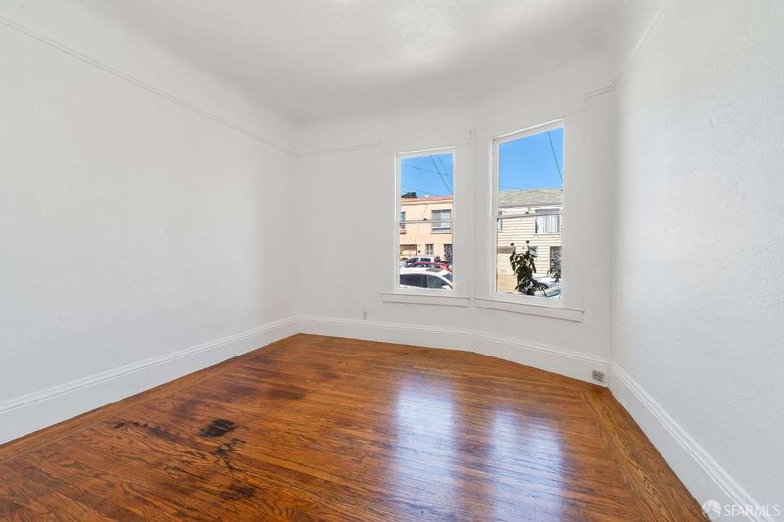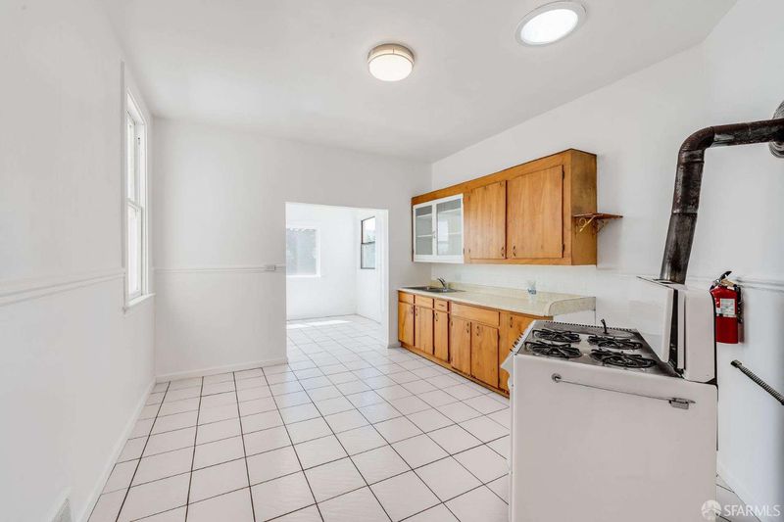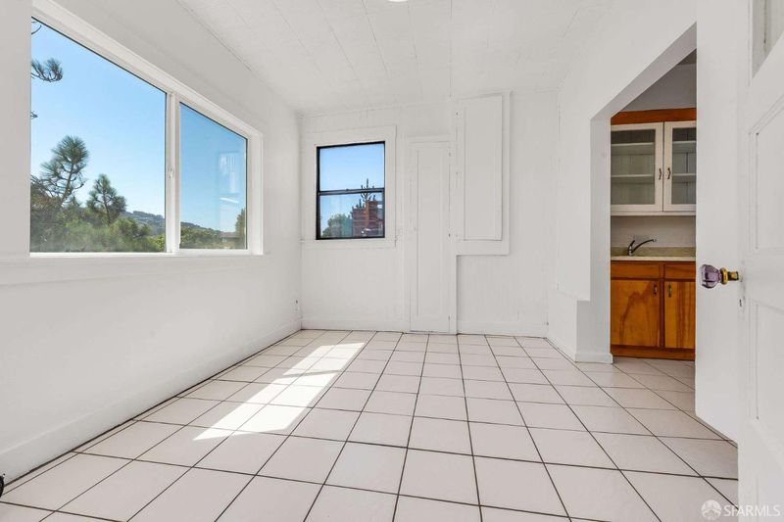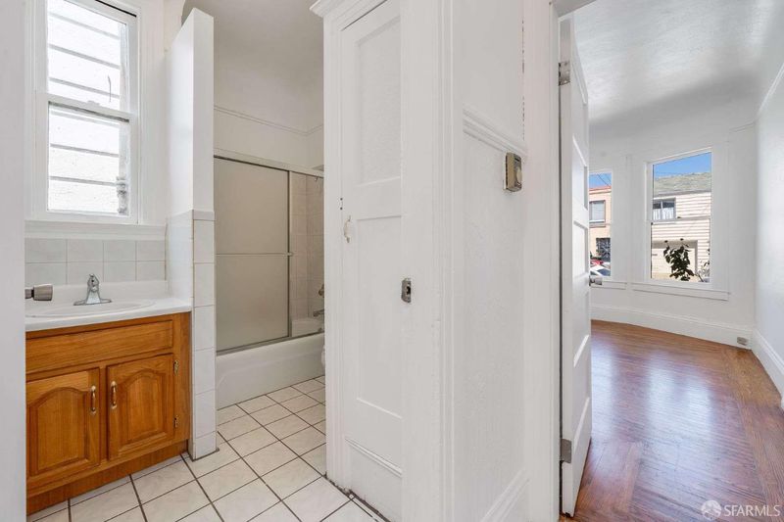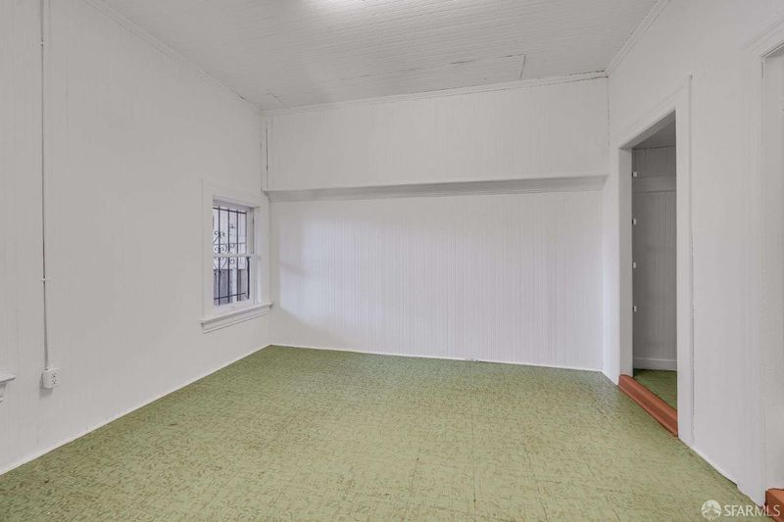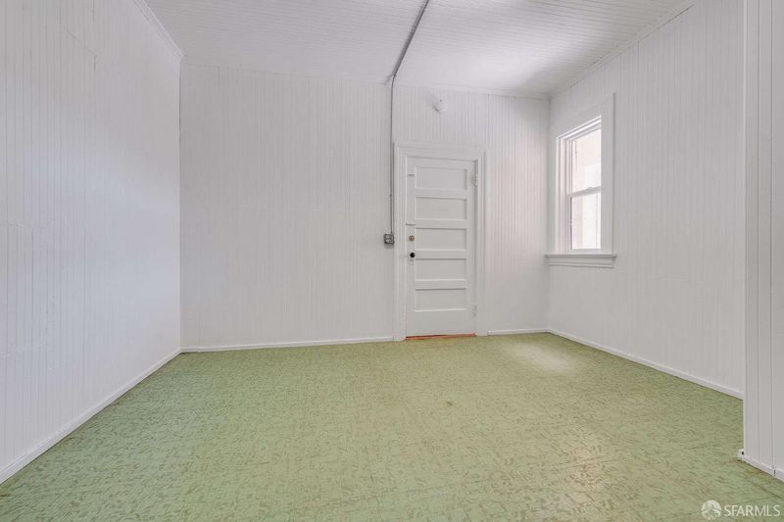
$699,000
1,125
SQ FT
$621
SQ/FT
343 Raymond Ave
@ Rutland - 10 - Visitacion Valley, San Francisco
- 4 Bed
- 1 Bath
- 0 Park
- 1,125 sqft
- San Francisco
-

-
Sat Sep 6, 2:00 pm - 5:00 pm
This 4-bedroom, 1-bath Victorian blends historic charm with modern potential. The main level features high ceilings, hardwood floors in the living areas, 2 bedrooms, 1 bath, and a bright bonus sunroom showcasing sweeping San Francisco views. The kitchen and bath are finished with durable tile flooring. The spacious basement level offers 2 additional rooms plus a tool storage area—perfect for bedrooms, an office, or creative hobbies. Recent updates include fresh interior paint for a move-in ready feel, along with some double-pane windows for added comfort and efficiency. A gated entrance enhances both privacy and curb appeal. Conveniently located near HWY 101, with quick access to downtown San Francisco, SFO, major biotech employers, and shopping and dining along Leland and San Bruno Avenue. An excellent opportunity for buyers with vision to transform and elevate this classic home.
-
Sun Sep 7, 2:00 pm - 5:00 pm
This 4-bedroom, 1-bath Victorian blends historic charm with modern potential. The main level features high ceilings, hardwood floors in the living areas, 2 bedrooms, 1 bath, and a bright bonus sunroom showcasing sweeping San Francisco views. The kitchen and bath are finished with durable tile flooring. The spacious basement level offers 2 additional rooms plus a tool storage area—perfect for bedrooms, an office, or creative hobbies. Recent updates include fresh interior paint for a move-in ready feel, along with some double-pane windows for added comfort and efficiency. A gated entrance enhances both privacy and curb appeal. Conveniently located near HWY 101, with quick access to downtown San Francisco, SFO, major biotech employers, and shopping and dining along Leland and San Bruno Avenue. An excellent opportunity for buyers with vision to transform and elevate this classic home.
-
Sat Sep 13, 2:00 pm - 5:00 pm
This 4-bedroom, 1-bath Victorian blends historic charm with modern potential. The main level features high ceilings, hardwood floors in the living areas, 2 bedrooms, 1 bath, and a bright bonus sunroom showcasing sweeping San Francisco views. The kitchen and bath are finished with durable tile flooring. The spacious basement level offers 2 additional rooms plus a tool storage area—perfect for bedrooms, an office, or creative hobbies. Recent updates include fresh interior paint for a move-in ready feel, along with some double-pane windows for added comfort and efficiency. A gated entrance enhances both privacy and curb appeal. Conveniently located near HWY 101, with quick access to downtown San Francisco, SFO, major biotech employers, and shopping and dining along Leland and San Bruno Avenue. An excellent opportunity for buyers with vision to transform and elevate this classic home.
-
Sun Sep 14, 2:00 pm - 5:00 pm
This 4-bedroom, 1-bath Victorian blends historic charm with modern potential. The main level features high ceilings, hardwood floors in the living areas, 2 bedrooms, 1 bath, and a bright bonus sunroom showcasing sweeping San Francisco views. The kitchen and bath are finished with durable tile flooring. The spacious basement level offers 2 additional rooms plus a tool storage area—perfect for bedrooms, an office, or creative hobbies. Recent updates include fresh interior paint for a move-in ready feel, along with some double-pane windows for added comfort and efficiency. A gated entrance enhances both privacy and curb appeal. Conveniently located near HWY 101, with quick access to downtown San Francisco, SFO, major biotech employers, and shopping and dining along Leland and San Bruno Avenue. An excellent opportunity for buyers with vision to transform and elevate this classic home.
Welcome to this charming Victorian single-family home in Visitacion Valley, featuring 4 spacious bedrooms and 1 bathroom with high ceilings and timeless period details that capture classic San Francisco style. The main level includes 2 bedrooms, 1 bath, hardwood floors in the living and bedroom areas, and a bright bonus sunroom with sweeping views of the city. The kitchen and bathroom are finished with durable tile flooring designed for everyday use. The lower level offers a large basement with 2 additional bedroom and study room plus a tool storage area, perfect for use as extra bedrooms, a home office, workout space, or hobby area. Recent updates include fresh interior paint for a clean, move-in ready feel. Some upgraded double-pane windows improve comfort and efficiency, while a gated entrance provides both privacy and curb appeal. Conveniently located near HWY 101 with quick access to downtown San Francisco, SFO, and major biotech employers, plus neighborhood shopping and dining on Leland and San Bruno Avenue. Looking for someone with the vision to create their dream home, this property is ideal for transforming and unlocking its full potentialblending historic charm with modern updates.
- Days on Market
- 0 days
- Current Status
- Active
- Original Price
- $699,000
- List Price
- $699,000
- On Market Date
- Sep 5, 2025
- Property Type
- Single Family Residence
- District
- 10 - Visitacion Valley
- Zip Code
- 94134
- MLS ID
- 425071076
- APN
- 6245-039
- Year Built
- 1906
- Stories in Building
- 2
- Possession
- Close Of Escrow
- Data Source
- SFAR
- Origin MLS System
Visitacion Valley Elementary School
Public K-5 Elementary
Students: 338 Distance: 0.1mi
Visitacion Valley Middle School
Public 6-8 Middle
Students: 375 Distance: 0.1mi
Our Lady Of The Visitacion Elementary School
Private K-8 Elementary, Religious, Coed
Students: 258 Distance: 0.3mi
El Dorado Elementary School
Public K-5 Elementary
Students: 169 Distance: 0.4mi
Senior Martin College Preparatory School
Private 6-12 Combined Elementary And Secondary, Religious, Coed
Students: NA Distance: 0.4mi
Burton (Phillip And Sala) Academic High School
Public 9-12 Secondary
Students: 1092 Distance: 0.5mi
- Bed
- 4
- Bath
- 1
- Closet, Low-Flow Shower(s), Low-Flow Toilet(s), Tub w/Shower Over, Window
- Parking
- 0
- SQ FT
- 1,125
- SQ FT Source
- Unavailable
- Lot SQ FT
- 2,500.0
- Lot Acres
- 0.0574 Acres
- Kitchen
- Laminate Counter, Pantry Cabinet, Skylight(s)
- Cooling
- None
- Living Room
- Cathedral/Vaulted, Skylight(s)
- Flooring
- Laminate, Tile, Wood
- Foundation
- Concrete, Concrete Perimeter, Masonry Perimeter
- Heating
- Central, Natural Gas
- Laundry
- Gas Hook-Up, Hookups Only, In Basement
- Main Level
- Bedroom(s), Full Bath(s), Kitchen, Living Room
- Views
- City, Hills
- Possession
- Close Of Escrow
- Basement
- Full
- Architectural Style
- Victorian
- Special Listing Conditions
- Offer As Is
- Fee
- $0
MLS and other Information regarding properties for sale as shown in Theo have been obtained from various sources such as sellers, public records, agents and other third parties. This information may relate to the condition of the property, permitted or unpermitted uses, zoning, square footage, lot size/acreage or other matters affecting value or desirability. Unless otherwise indicated in writing, neither brokers, agents nor Theo have verified, or will verify, such information. If any such information is important to buyer in determining whether to buy, the price to pay or intended use of the property, buyer is urged to conduct their own investigation with qualified professionals, satisfy themselves with respect to that information, and to rely solely on the results of that investigation.
School data provided by GreatSchools. School service boundaries are intended to be used as reference only. To verify enrollment eligibility for a property, contact the school directly.
