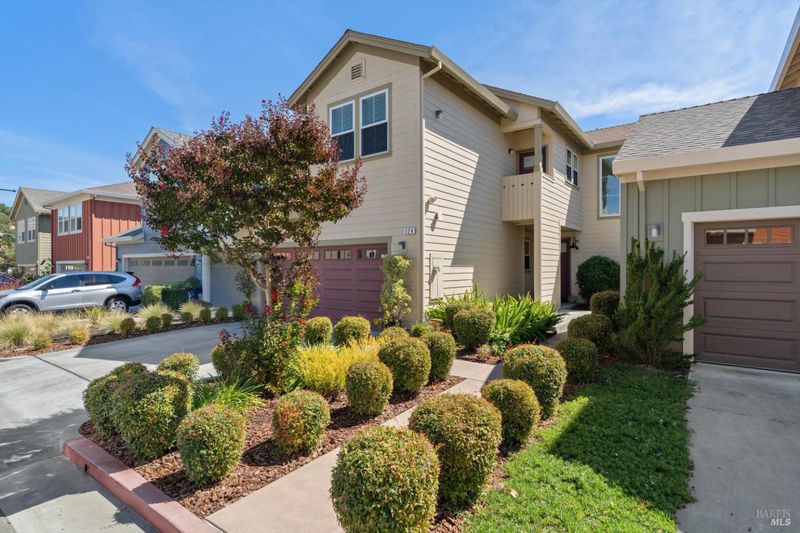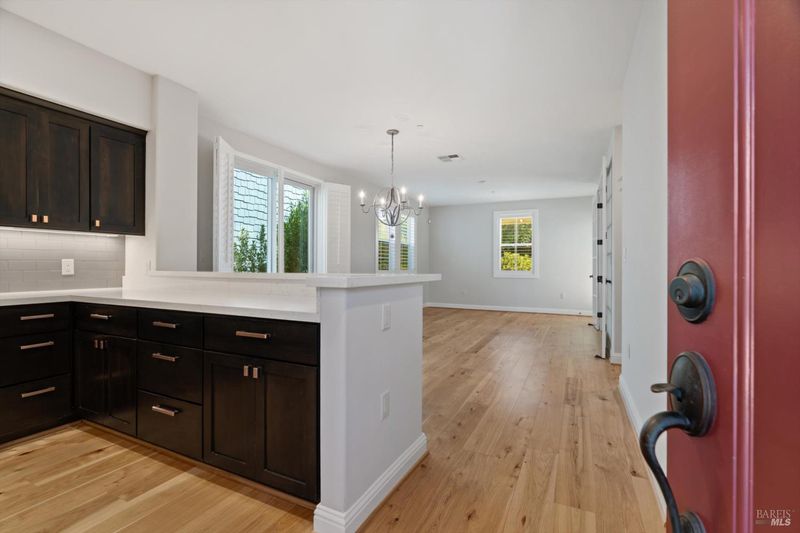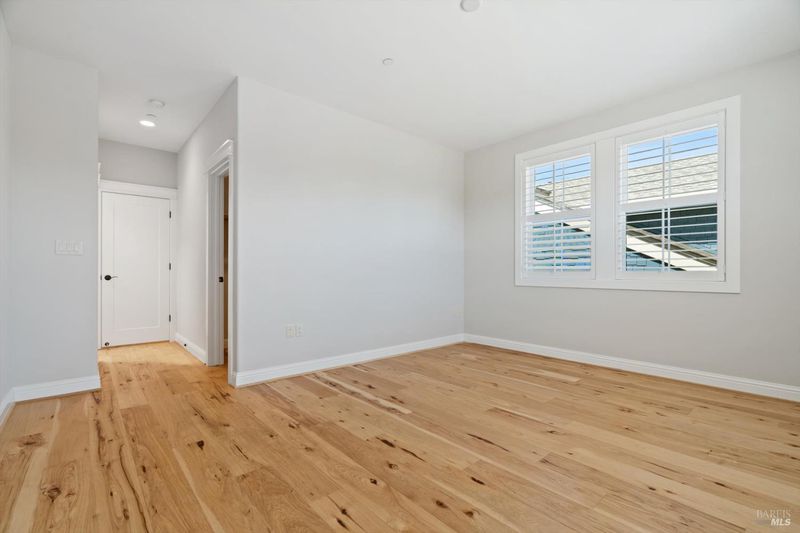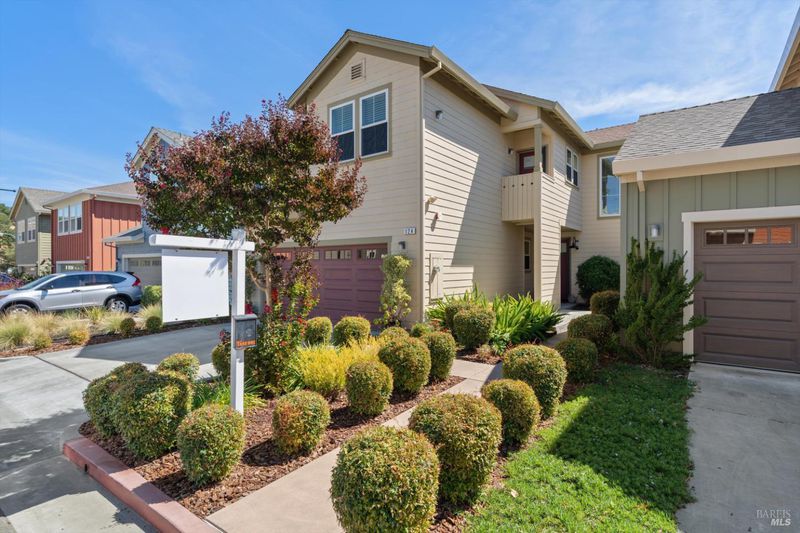
$1,049,000
1,889
SQ FT
$555
SQ/FT
124 Grayson Way
@ Grove Street - Healdsburg
- 4 Bed
- 4 Bath
- 4 Park
- 1,889 sqft
- Healdsburg
-

Welcome to 124 Grayson Way, a beautifully upgraded home in the heart of Healdsburg that combines timeless style with modern comfort. Rich hickory hardwood floors flow throughout the living areas, while porcelain tile elevates each bathroom and a chic tile backsplash enhances the kitchen. Light filters softly through Hunter Douglas window coverings and plantation shutters, with additional up-and-down shutters in the primary suite for privacy. Every bathroom features sleek Sliding Arrow Glass shower doors, and French doors create an elegant entry into the downstairs bedroom/office. The garage is fully finished with epoxy flooring, custom cabinetry, painted walls and ceiling, and an outlet for an electric car charger. Outdoors, a large Trex deck and porcelain tile patio invite gatherings, surrounded by professionally landscaped front and back yards on an irrigation timer, with thoughtful details like a concrete pad for trash receptacles and an extended side walkway. Behind the scenes, the home is maintained with bi-annual servicing of the furnace and air conditioner, an air scrubber, and a voltage control system, all supported by ADT wiring for security. Every detail has been carefully considered, making this home a rare blend of beauty, and comfort.
- Days on Market
- 1 day
- Current Status
- Active
- Original Price
- $1,049,000
- List Price
- $1,049,000
- On Market Date
- Sep 5, 2025
- Property Type
- Single Family Residence
- Area
- Healdsburg
- Zip Code
- 95448
- MLS ID
- 325079991
- APN
- 089-290-055-000
- Year Built
- 2017
- Stories in Building
- Unavailable
- Possession
- Close Of Escrow
- Data Source
- BAREIS
- Origin MLS System
Healdsburg High School
Public 9-12 Secondary
Students: 522 Distance: 1.0mi
Marce Becerra Academy
Public 9-12 Continuation
Students: 24 Distance: 1.0mi
Healdsburg Junior High School
Public 6-8 Middle
Students: 350 Distance: 1.4mi
Healdsburg Elementary School
Public K-5 Elementary
Students: 262 Distance: 1.7mi
Healdsburg Charter School
Charter K-5 Coed
Students: 270 Distance: 1.7mi
St. John the Baptist Catholic School
Private K-9 Elementary, Religious, Nonprofit
Students: 210 Distance: 1.8mi
- Bed
- 4
- Bath
- 4
- Parking
- 4
- Attached, Garage Door Opener
- SQ FT
- 1,889
- SQ FT Source
- Architect
- Lot SQ FT
- 3,986.0
- Lot Acres
- 0.0915 Acres
- Cooling
- Central
- Heating
- Central
- Laundry
- In Garage, Laundry Closet
- Upper Level
- Bedroom(s), Full Bath(s)
- Main Level
- Bedroom(s), Garage, Kitchen, Living Room, Partial Bath(s), Street Entrance
- Possession
- Close Of Escrow
- * Fee
- $165
- Name
- Chiquita Grove Homeowners Association
- Phone
- (833) 266-3646
- *Fee includes
- Common Areas, Maintenance Grounds, and Recreation Facility
MLS and other Information regarding properties for sale as shown in Theo have been obtained from various sources such as sellers, public records, agents and other third parties. This information may relate to the condition of the property, permitted or unpermitted uses, zoning, square footage, lot size/acreage or other matters affecting value or desirability. Unless otherwise indicated in writing, neither brokers, agents nor Theo have verified, or will verify, such information. If any such information is important to buyer in determining whether to buy, the price to pay or intended use of the property, buyer is urged to conduct their own investigation with qualified professionals, satisfy themselves with respect to that information, and to rely solely on the results of that investigation.
School data provided by GreatSchools. School service boundaries are intended to be used as reference only. To verify enrollment eligibility for a property, contact the school directly.




























