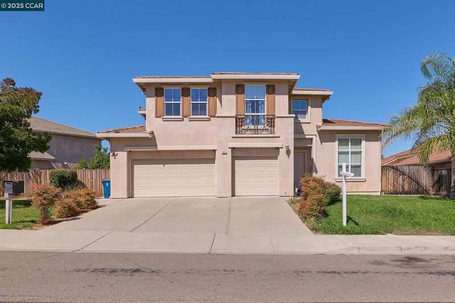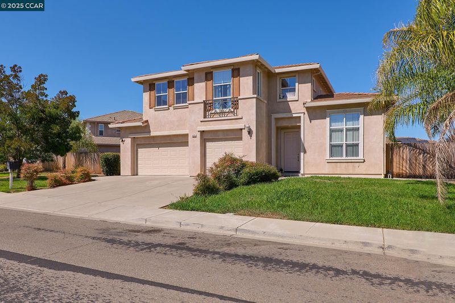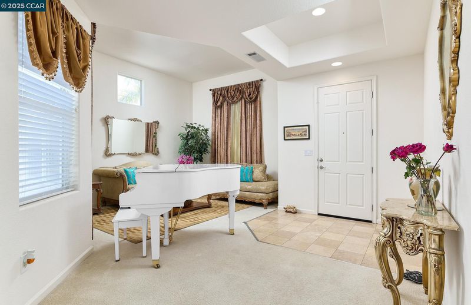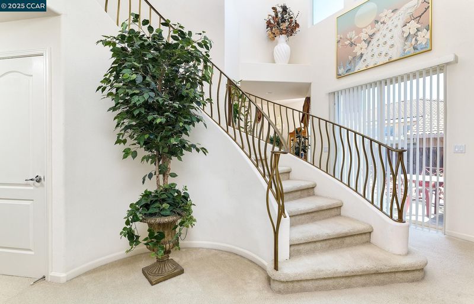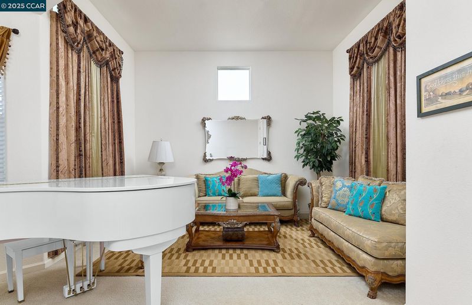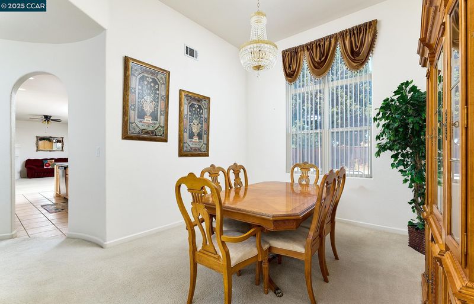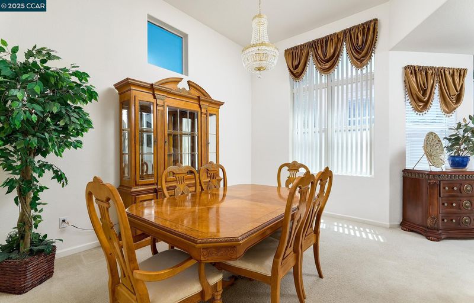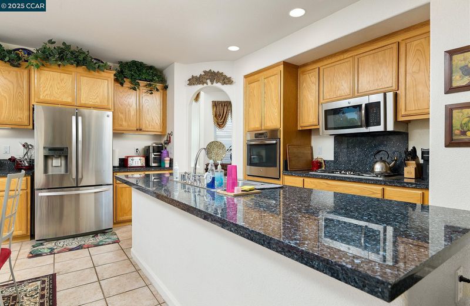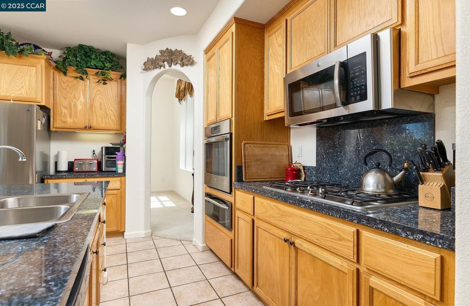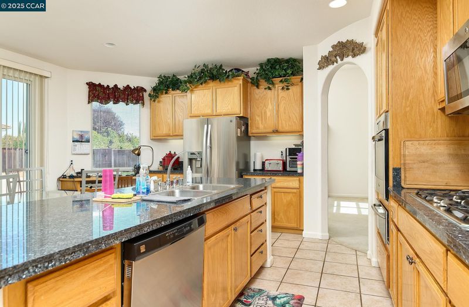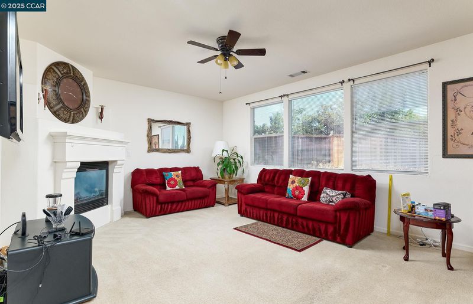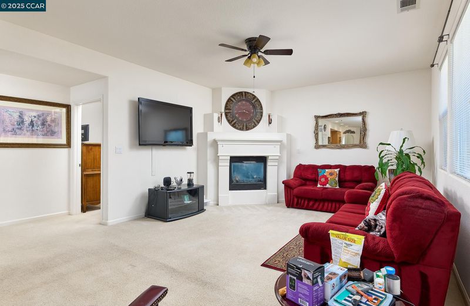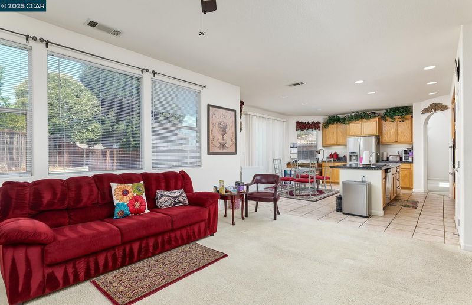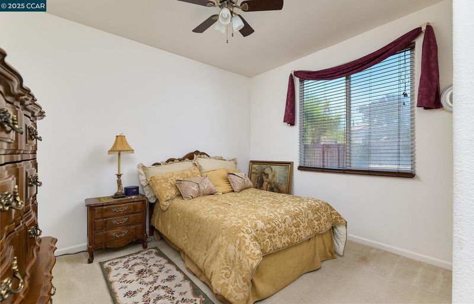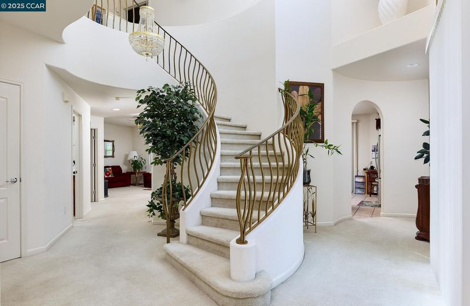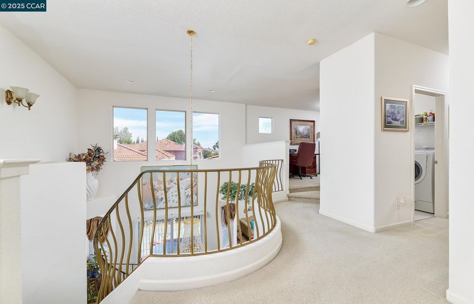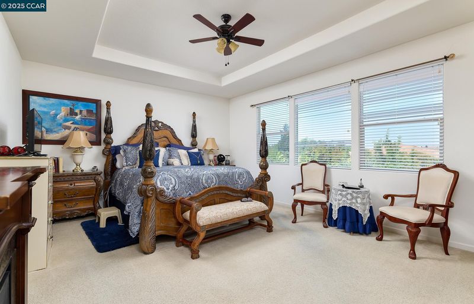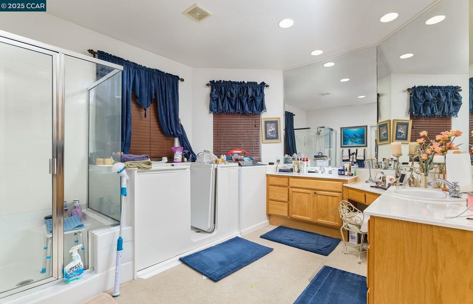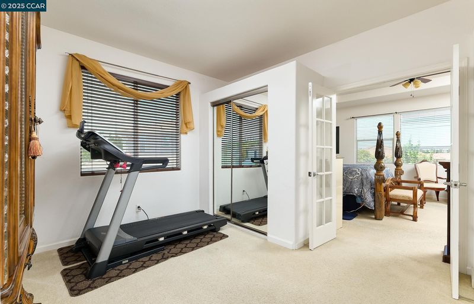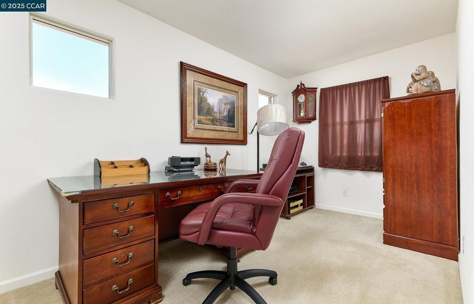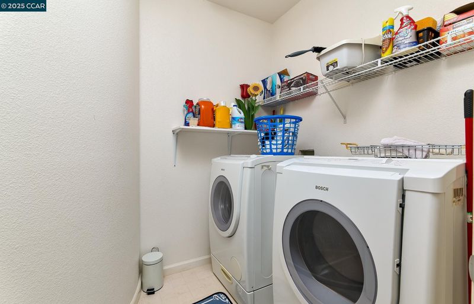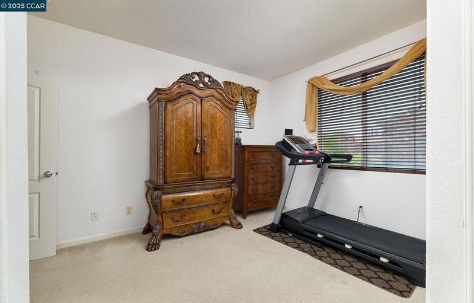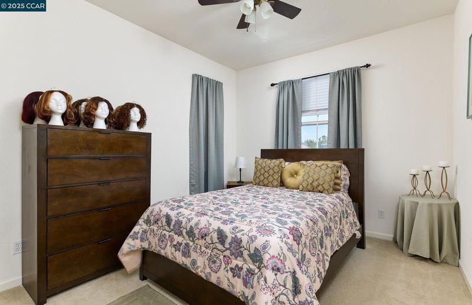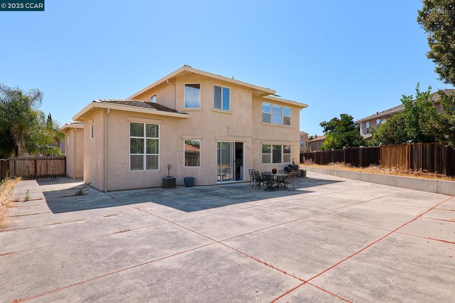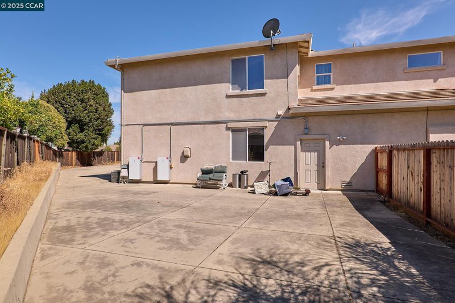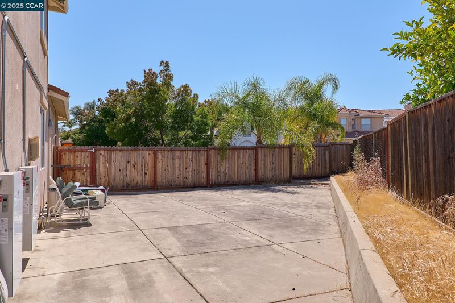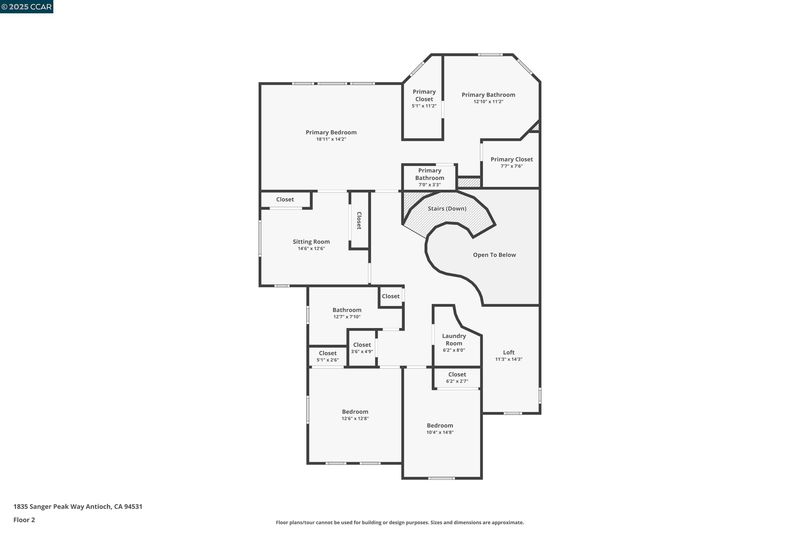
$699,999
3,270
SQ FT
$214
SQ/FT
1835 Sanger Peak Way
@ Mokelumne - Antioch
- 4 Bed
- 3 Bath
- 3 Park
- 3,270 sqft
- Antioch
-

-
Sat Aug 2, 1:00 pm - 4:00 pm
Incredible Opportunity in Antioch! Full Bedroom and bathroom on the main floor!
-
Sun Aug 3, 1:00 pm - 4:00 pm
Incredible Opportunity in Antioch! Full bed and bathroom on the first floor!
WOW!!!! Best Deal in Antioch! OVER 3200 SQ FT of living space! EXTRA CLEAN & LOVINGLY CARED FOR! This spacious home features a thoughtful floor plan with formal living and dining rooms that create an elegant, welcoming atmosphere. A grand curved staircase makes a stunning first impression. The kitchen offers high-end gas appliances, granite countertops, stylish tile floors, and a large island—perfect for meal prep and casual dining. Just off the kitchen, a cozy family room with a gas fireplace invites you to relax. Convenient DOWNSTAIRS BEDROOM & FULL BATHROOM—ideal for guests or multigenerational living. The spacious primary suite includes two walk-in closets and a retreat room that can be used as a gym, office, or extra bedroom. Upstairs also features generously sized bedrooms, a full bath, large laundry room, and a cool flex space or home office. The backyard is drought-tolerant and ready for your personal touch. Energy-efficient with leased solar! Located in an established, desirable neighborhood close to schools, shopping, and parks. Don't miss this opportunity!
- Current Status
- New
- Original Price
- $699,999
- List Price
- $699,999
- On Market Date
- Jul 30, 2025
- Property Type
- Detached
- D/N/S
- Antioch
- Zip Code
- 94531
- MLS ID
- 41106454
- APN
- 0556600302
- Year Built
- 2002
- Stories in Building
- 2
- Possession
- Close Of Escrow
- Data Source
- MAXEBRDI
- Origin MLS System
- CONTRA COSTA
Lone Tree Elementary School
Public K-5 Elementary
Students: 588 Distance: 0.2mi
New Horizon Academy
Private K-12
Students: 9 Distance: 0.6mi
Deer Valley High School
Public 9-12 Secondary
Students: 1986 Distance: 0.7mi
Hilltop Christian
Private K-8 Combined Elementary And Secondary, Religious, Coed
Students: 102 Distance: 0.8mi
Dallas Ranch Middle School
Public 6-8 Middle
Students: 911 Distance: 0.8mi
Diablo Vista Elementary School
Public K-5 Elementary
Students: 483 Distance: 1.0mi
- Bed
- 4
- Bath
- 3
- Parking
- 3
- Attached, Garage Door Opener
- SQ FT
- 3,270
- SQ FT Source
- Assessor Auto-Fill
- Lot SQ FT
- 9,704.0
- Lot Acres
- 0.22 Acres
- Pool Info
- None
- Kitchen
- Dishwasher, Electric Range, Gas Range, Gas Water Heater, Counter - Solid Surface, Electric Range/Cooktop, Disposal, Gas Range/Cooktop, Pantry
- Cooling
- Central Air
- Disclosures
- Mello-Roos District
- Entry Level
- Exterior Details
- Front Yard
- Flooring
- Tile, Vinyl, Carpet
- Foundation
- Fire Place
- Family Room
- Heating
- Zoned
- Laundry
- Hookups Only
- Main Level
- 1 Bedroom, 1 Bath
- Possession
- Close Of Escrow
- Architectural Style
- Contemporary
- Construction Status
- Existing
- Additional Miscellaneous Features
- Front Yard
- Location
- Rectangular Lot
- Roof
- Tile
- Water and Sewer
- Public
- Fee
- Unavailable
MLS and other Information regarding properties for sale as shown in Theo have been obtained from various sources such as sellers, public records, agents and other third parties. This information may relate to the condition of the property, permitted or unpermitted uses, zoning, square footage, lot size/acreage or other matters affecting value or desirability. Unless otherwise indicated in writing, neither brokers, agents nor Theo have verified, or will verify, such information. If any such information is important to buyer in determining whether to buy, the price to pay or intended use of the property, buyer is urged to conduct their own investigation with qualified professionals, satisfy themselves with respect to that information, and to rely solely on the results of that investigation.
School data provided by GreatSchools. School service boundaries are intended to be used as reference only. To verify enrollment eligibility for a property, contact the school directly.
