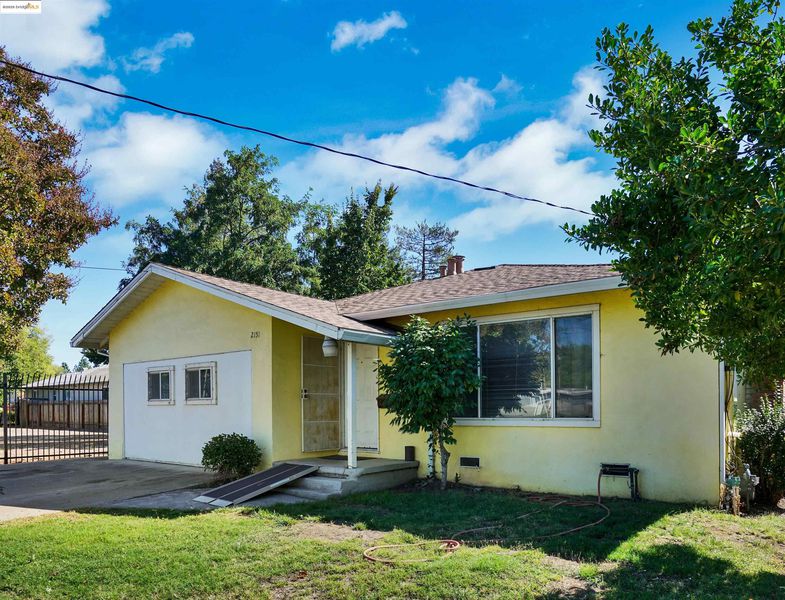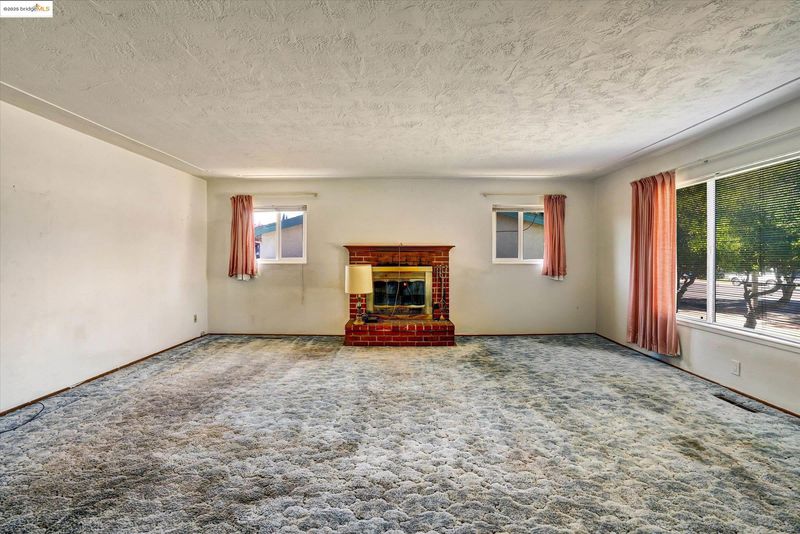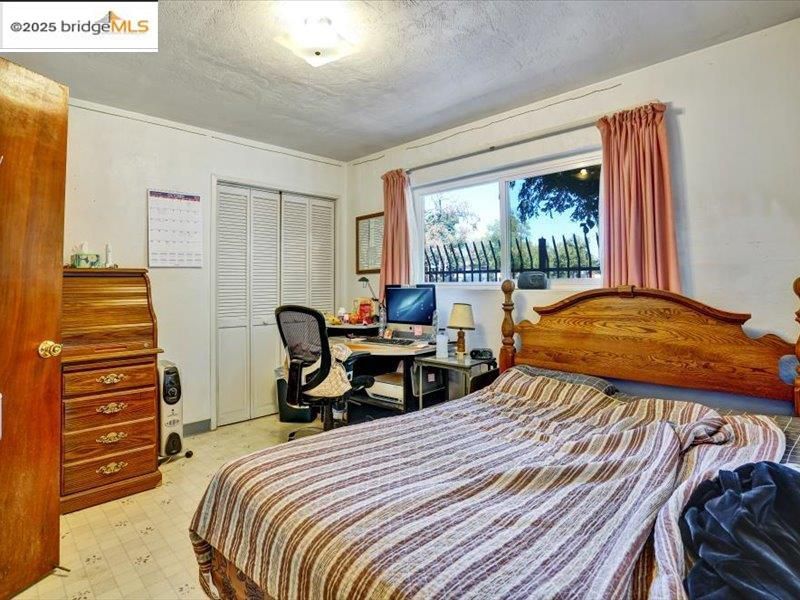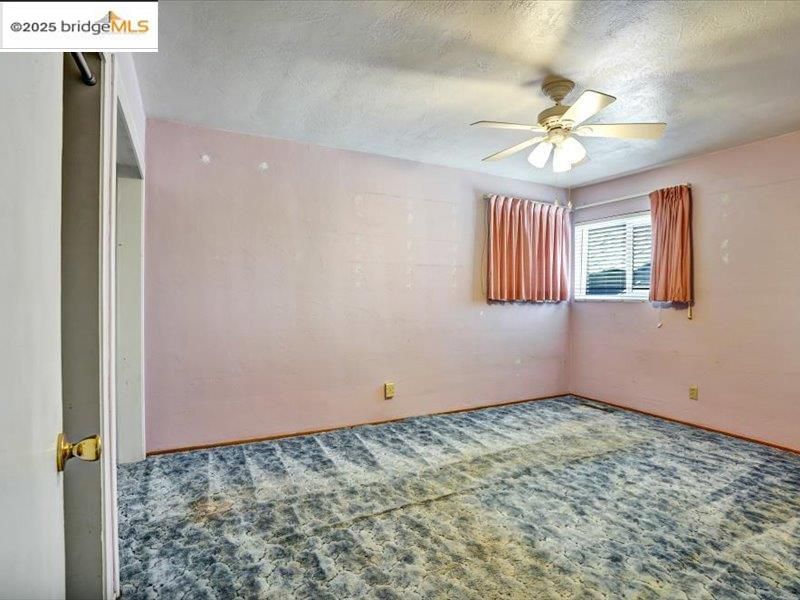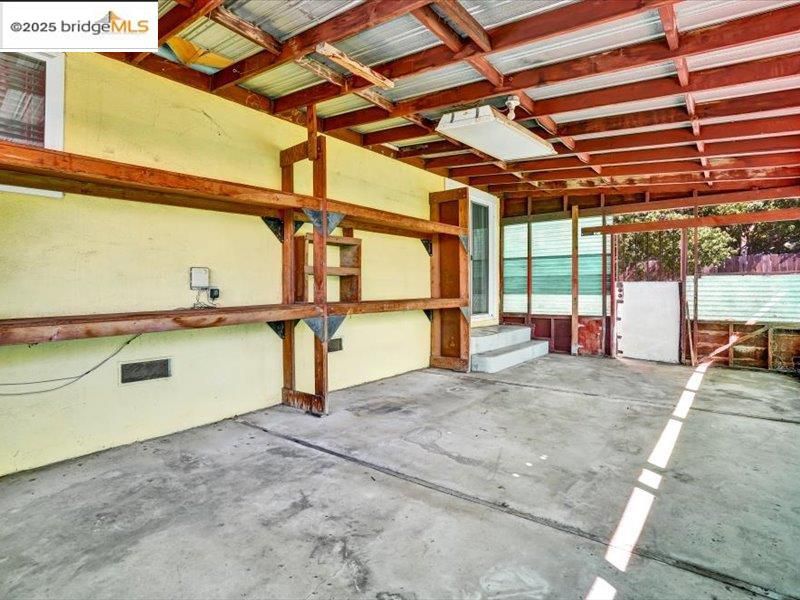
$875,000
1,599
SQ FT
$547
SQ/FT
2151 Elm St
@ N. K St - Northside, Livermore
- 3 Bed
- 2 Bath
- 0 Park
- 1,599 sqft
- Livermore
-

-
Sun Oct 19, 2:00 pm - 5:00 pm
Did you miss us last week? Come on down today!
On the market for the first time in almost 30 years, this generous home has sustained a family and their friends with decades of good times. Now it is ready to begin its next chapter. Will it be with you? Explore a unique home with a spacious living room, generous kitchen and large dining room. Gorgeous hardwood floors await beneath vintage Shag. A finished garage/game room has seen generations of warmth and fun. The outdoor sunroom, a welcome respite from valley heat, provided years of backyard entertaining. What once has been, again shall be. Located in the Northside neighborhood with a WalkScore of 82 and rated as: “very walkable, most errands can be accomplished on foot.” This home is your base for adventure and convenience, a place of calm suburban bliss with a vibrant downtown just minutes away, A newer roof and recent repairs help this home begin its next journey and still makes room for your own personal touches. Here is the perfect choice for anyone yearning to escape cookie-cutter culture and make their house a home. Let the journey begin!
- Current Status
- New
- Original Price
- $875,000
- List Price
- $875,000
- On Market Date
- Oct 10, 2025
- Property Type
- Detached
- D/N/S
- Northside
- Zip Code
- 94551
- MLS ID
- 41114329
- APN
- 982248
- Year Built
- 1957
- Stories in Building
- 1
- Possession
- Close Of Escrow
- Data Source
- MAXEBRDI
- Origin MLS System
- Bridge AOR
Lawrence Elementary
Public K-5
Students: 357 Distance: 0.2mi
Junction Avenue K-8 School
Public K-8 Elementary
Students: 934 Distance: 0.3mi
Valley Montessori School
Private K-8 Montessori, Elementary, Coed
Students: 437 Distance: 0.5mi
St. Michael Elementary School
Private K-8 Elementary, Religious, Coed
Students: 230 Distance: 0.7mi
Del Valle Continuation High School
Public 7-12 Continuation
Students: 111 Distance: 0.8mi
Marylin Avenue Elementary School
Public K-5 Elementary
Students: 392 Distance: 0.8mi
- Bed
- 3
- Bath
- 2
- Parking
- 0
- Converted Garage, Off Street, Parking Spaces, Parking Lot, Side By Side, Uncovered Park Spaces 2+
- SQ FT
- 1,599
- SQ FT Source
- Public Records
- Lot SQ FT
- 5,000.0
- Lot Acres
- 0.12 Acres
- Pool Info
- None
- Kitchen
- Dishwasher, Gas Range, Free-Standing Range, Refrigerator, Washer, Gas Water Heater, Laminate Counters, Eat-in Kitchen, Disposal, Gas Range/Cooktop, Range/Oven Free Standing
- Cooling
- Central Air
- Disclosures
- Nat Hazard Disclosure, Probate/Independent Adm
- Entry Level
- Exterior Details
- Back Yard, Front Yard, Garden/Play, Side Yard, Landscape Front
- Flooring
- Hardwood, Vinyl, Carpet
- Foundation
- Fire Place
- Brick
- Heating
- Forced Air, Natural Gas, Fireplace(s)
- Laundry
- Dryer, Laundry Room, Washer, Electric
- Main Level
- 3 Bedrooms, 2 Baths, Primary Bedrm Suite - 1, Laundry Facility, Main Entry
- Possession
- Close Of Escrow
- Basement
- Crawl Space
- Architectural Style
- Ranch
- Non-Master Bathroom Includes
- Shower Over Tub, Fiberglass, Jack & Jill, Window
- Construction Status
- Existing
- Additional Miscellaneous Features
- Back Yard, Front Yard, Garden/Play, Side Yard, Landscape Front
- Location
- Level, Rectangular Lot, Front Yard
- Pets
- Yes, Cats OK, Dogs OK
- Roof
- Composition Shingles
- Water and Sewer
- Public
- Fee
- Unavailable
MLS and other Information regarding properties for sale as shown in Theo have been obtained from various sources such as sellers, public records, agents and other third parties. This information may relate to the condition of the property, permitted or unpermitted uses, zoning, square footage, lot size/acreage or other matters affecting value or desirability. Unless otherwise indicated in writing, neither brokers, agents nor Theo have verified, or will verify, such information. If any such information is important to buyer in determining whether to buy, the price to pay or intended use of the property, buyer is urged to conduct their own investigation with qualified professionals, satisfy themselves with respect to that information, and to rely solely on the results of that investigation.
School data provided by GreatSchools. School service boundaries are intended to be used as reference only. To verify enrollment eligibility for a property, contact the school directly.
