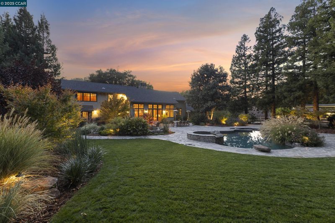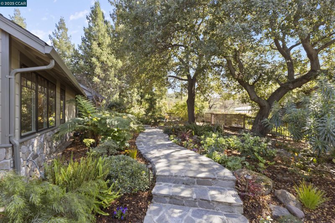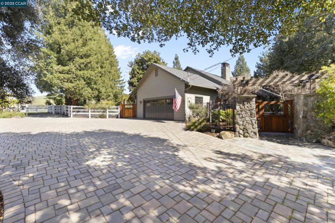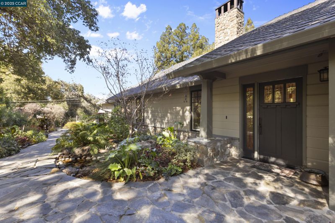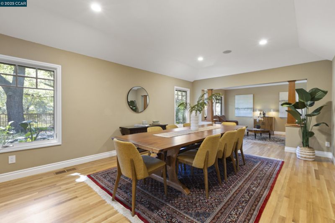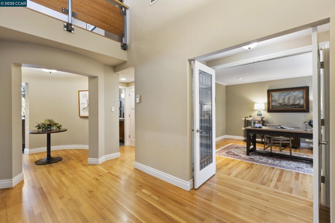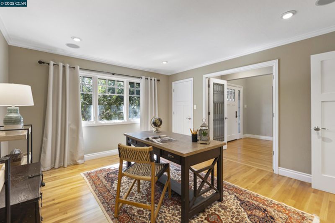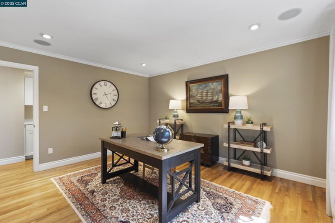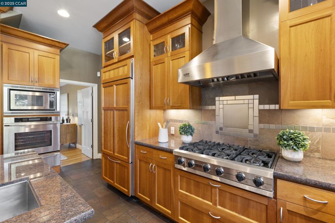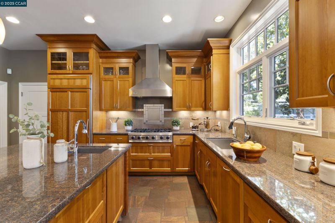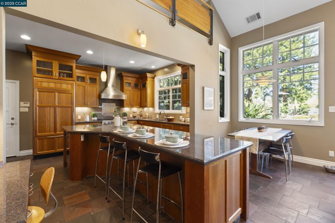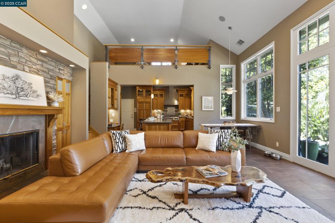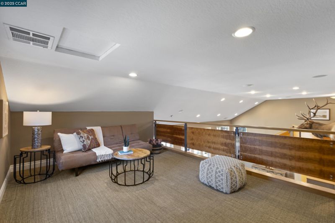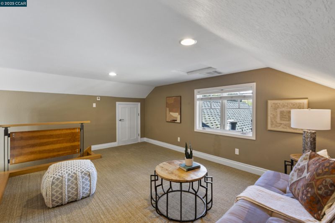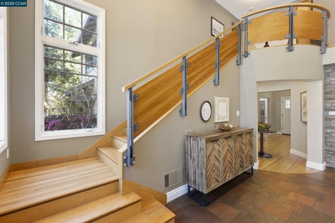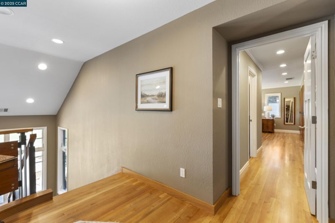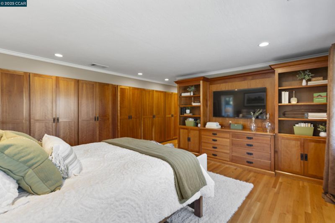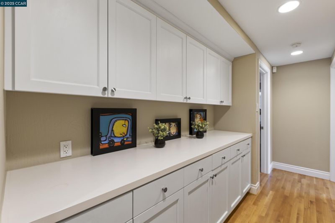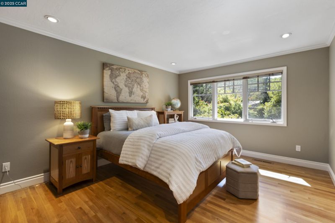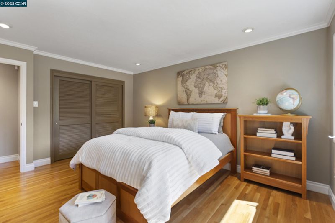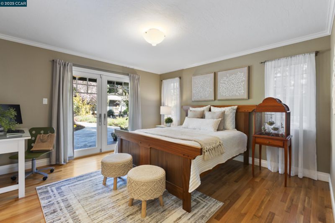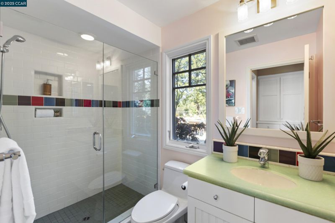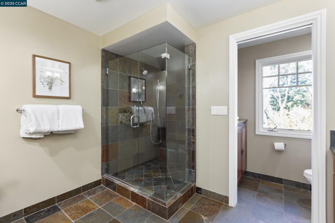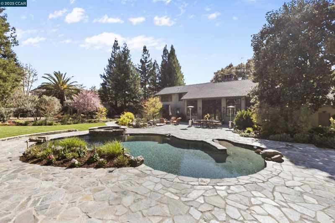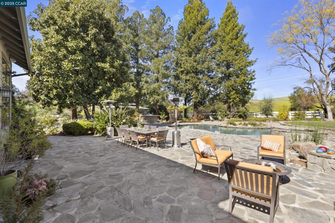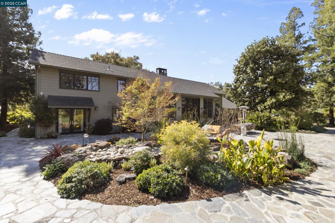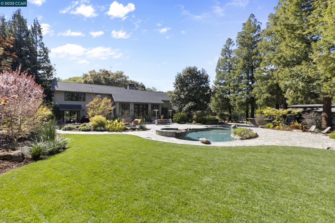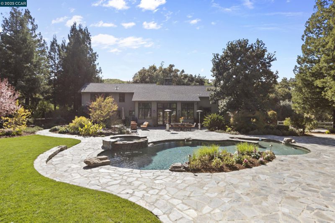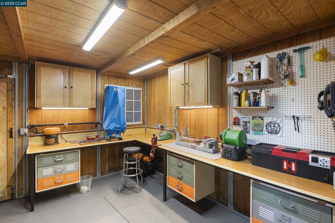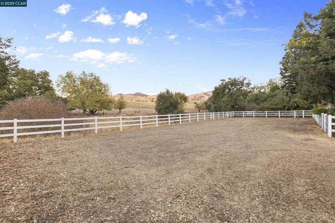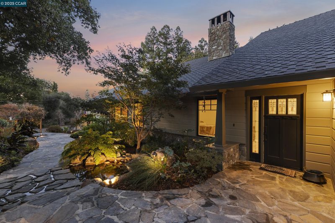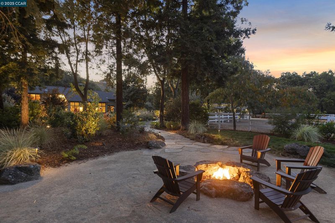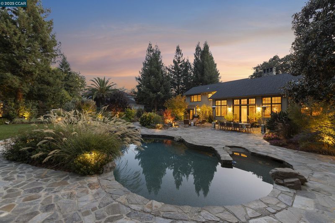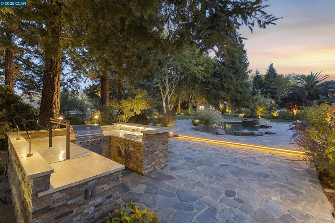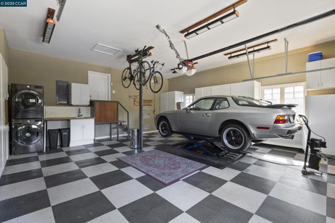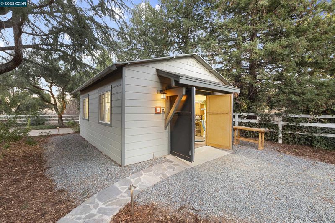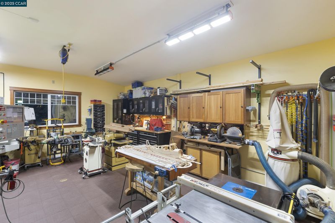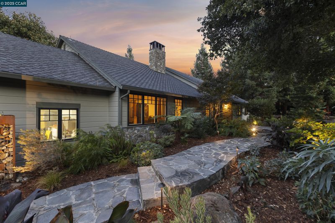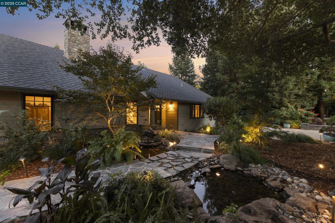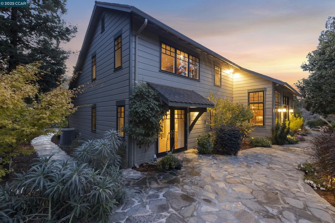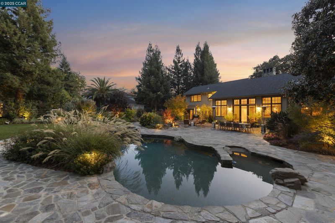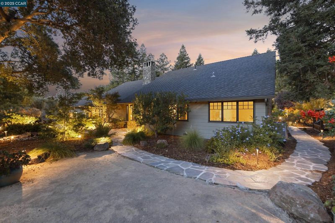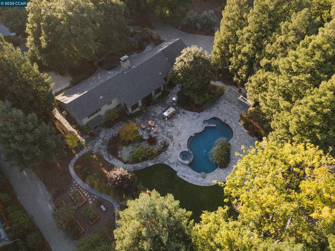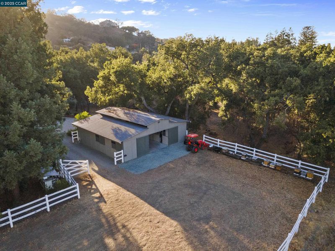
$3,750,000
3,043
SQ FT
$1,232
SQ/FT
350 Pine Creek Rd
@ Castle Rock - North Gate, Walnut Creek
- 4 Bed
- 3 Bath
- 2 Park
- 3,043 sqft
- Walnut Creek
-

Welcome to your own slice of paradise at 350 Pine Creek Road in Walnut Creek, CA! This charming property offers a unique blend of comfort and outdoor adventure, all nestled on a sprawling flat 1.43 acre lot. Featuring four spacious bedrooms and three well-appointed bathrooms, the home is designed with both style and functionality in mind. Boasting a large bonus room above the family room for an office, game room or play room. The open-concept living areas flow seamlessly, making it perfect for gatherings of any size. The kitchen is a chef's dream, equipped with modern appliances and plenty of counter space for culinary creations. Step outside to discover a world of possibilities. The property boasts a four-stall barn, ideal for equestrian enthusiasts or those seeking extra storage. An additional detached, powered, woodshop ideally situated for a possible future ADU, offering versatility, whether for guests or home office. With expansive outdoor spaces, this home invites you to enjoy the natural beauty and tranquility that surrounds you. Pool and spa with waterfall, barbeque area, firepit, conversation areas and beautiful landscaping. Backs to open space with views and vistas. Seller is offering a rate buydown-helping buyers win in this market! Lower rates mean lower payments!
- Current Status
- Active - Coming Soon
- Original Price
- $3,750,000
- List Price
- $3,750,000
- On Market Date
- Oct 30, 2025
- Property Type
- Detached
- D/N/S
- North Gate
- Zip Code
- 94598
- MLS ID
- 41116162
- APN
- 1381500238
- Year Built
- 1966
- Stories in Building
- 2
- Possession
- Close Of Escrow
- Data Source
- MAXEBRDI
- Origin MLS System
- CONTRA COSTA
Spectrum Center-Northgate Campus
Private 9-12 Coed
Students: NA Distance: 0.4mi
Northgate High School
Public 9-12 Secondary
Students: 1490 Distance: 0.6mi
Eagle Peak Montessori School
Charter 1-8 Elementary, Coed
Students: 286 Distance: 0.8mi
Walnut Acres Elementary School
Public K-5 Elementary
Students: 634 Distance: 1.4mi
Foothill Middle School
Public 6-8 Middle
Students: 974 Distance: 1.4mi
Indian Valley Elementary School
Public K-5 Elementary
Students: 395 Distance: 1.6mi
- Bed
- 4
- Bath
- 3
- Parking
- 2
- Attached, Int Access From Garage, Workshop in Garage, Enclosed, Garage Faces Side, Mechanical Lift, RV Access/Parking, RV Possible, RV Storage, Uncovered Park Spaces 2+, Garage Door Opener
- SQ FT
- 3,043
- SQ FT Source
- Appraisal
- Lot SQ FT
- 62,378.0
- Lot Acres
- 1.43 Acres
- Pool Info
- Gas Heat, Gunite, Pool/Spa Combo, Outdoor Pool
- Kitchen
- Dishwasher, Double Oven, Gas Range, Microwave, Refrigerator, Gas Water Heater, Counter - Solid Surface, Eat-in Kitchen, Disposal, Gas Range/Cooktop, Kitchen Island, Updated Kitchen
- Cooling
- Central Air
- Disclosures
- None
- Entry Level
- Exterior Details
- Garden, Back Yard, Front Yard, Garden/Play, Side Yard, Sprinklers Automatic, Sprinklers Front, Sprinklers Side, Storage, Landscape Back, Landscape Front, Storage Area, Stream Seasonal, Yard Space
- Flooring
- Tile, Carpet
- Foundation
- Fire Place
- Recreation Room
- Heating
- Forced Air
- Laundry
- In Garage
- Upper Level
- Loft
- Main Level
- 3 Bedrooms, 2 Baths, Main Entry
- Views
- Hills, Panoramic, Pasture, Ridge
- Possession
- Close Of Escrow
- Architectural Style
- Brown Shingle, Craftsman
- Non-Master Bathroom Includes
- Stall Shower
- Construction Status
- Existing
- Additional Miscellaneous Features
- Garden, Back Yard, Front Yard, Garden/Play, Side Yard, Sprinklers Automatic, Sprinklers Front, Sprinklers Side, Storage, Landscape Back, Landscape Front, Storage Area, Stream Seasonal, Yard Space
- Location
- Cul-De-Sac, Horses Possible, Level, Premium Lot, Secluded, Back Yard, Front Yard, Landscaped, Pool Site, Sprinklers In Rear
- Roof
- Composition
- Water and Sewer
- Public, Mutual Water, Irrigation District
- Fee
- Unavailable
MLS and other Information regarding properties for sale as shown in Theo have been obtained from various sources such as sellers, public records, agents and other third parties. This information may relate to the condition of the property, permitted or unpermitted uses, zoning, square footage, lot size/acreage or other matters affecting value or desirability. Unless otherwise indicated in writing, neither brokers, agents nor Theo have verified, or will verify, such information. If any such information is important to buyer in determining whether to buy, the price to pay or intended use of the property, buyer is urged to conduct their own investigation with qualified professionals, satisfy themselves with respect to that information, and to rely solely on the results of that investigation.
School data provided by GreatSchools. School service boundaries are intended to be used as reference only. To verify enrollment eligibility for a property, contact the school directly.
