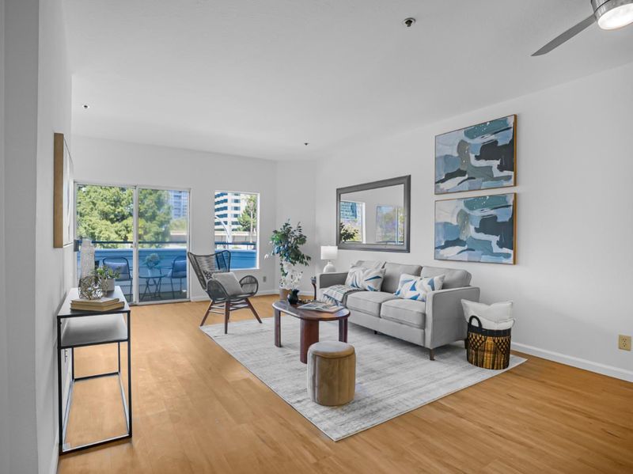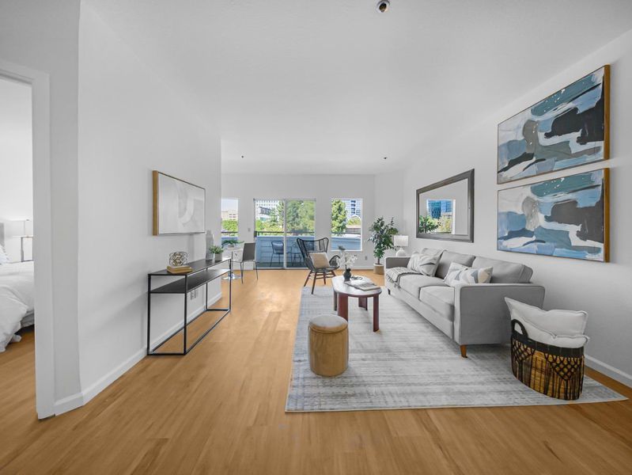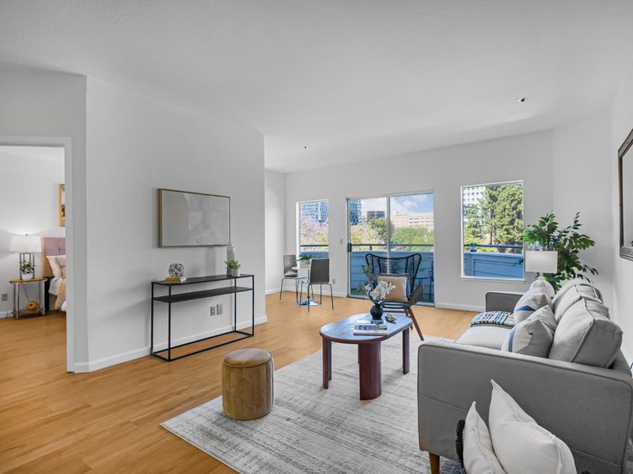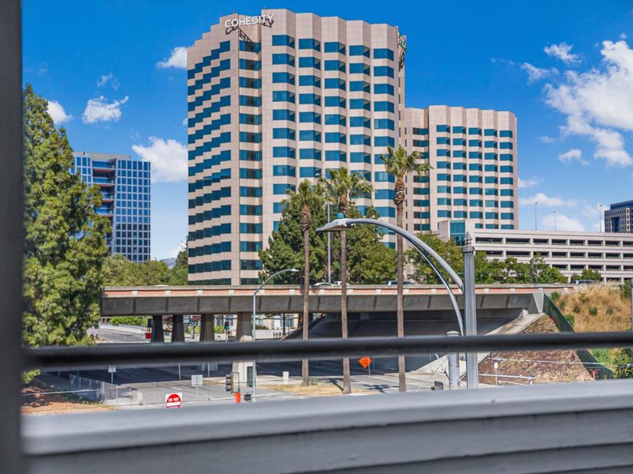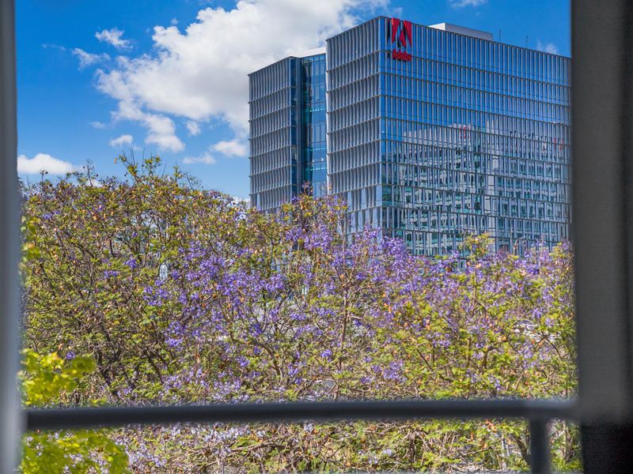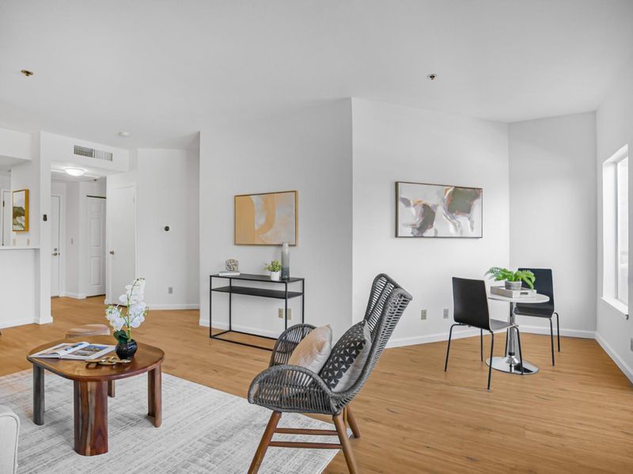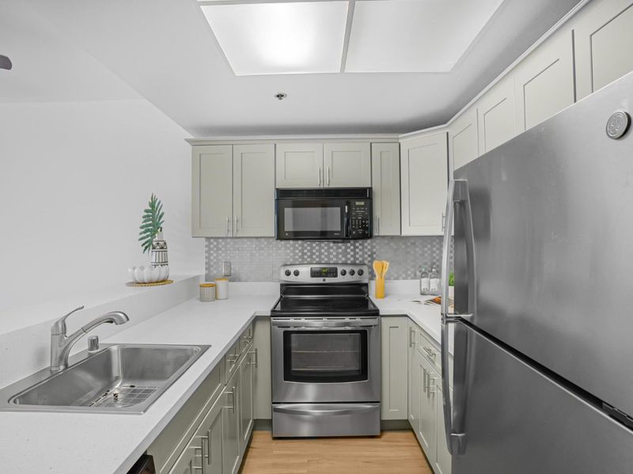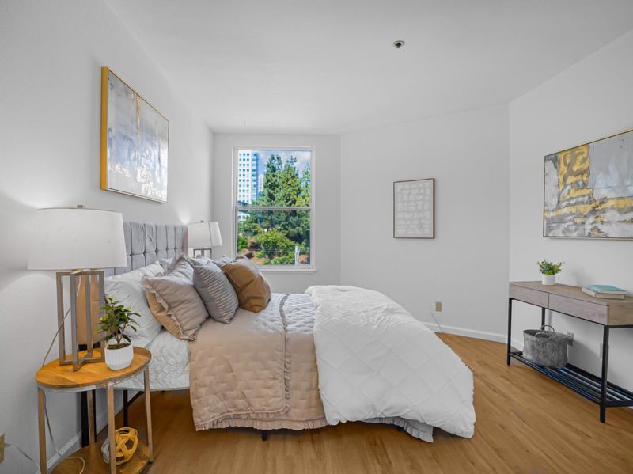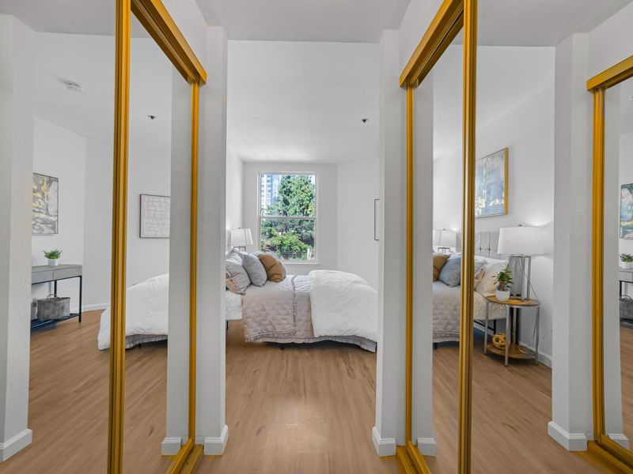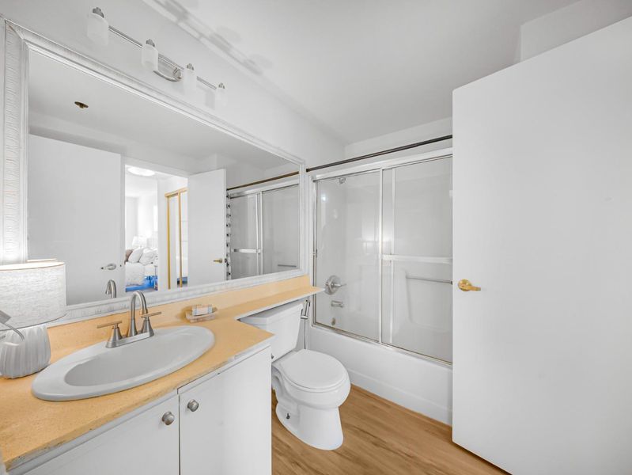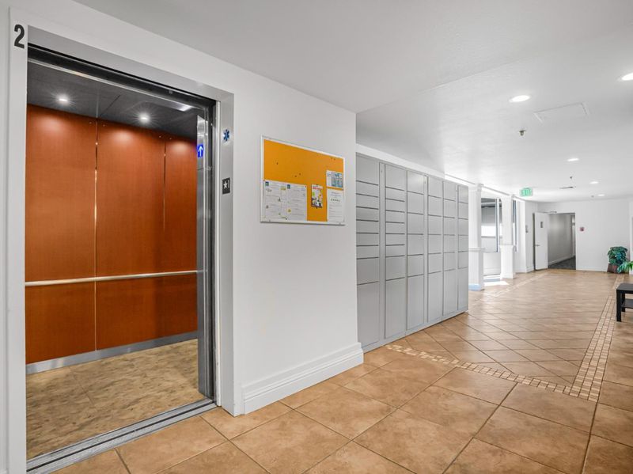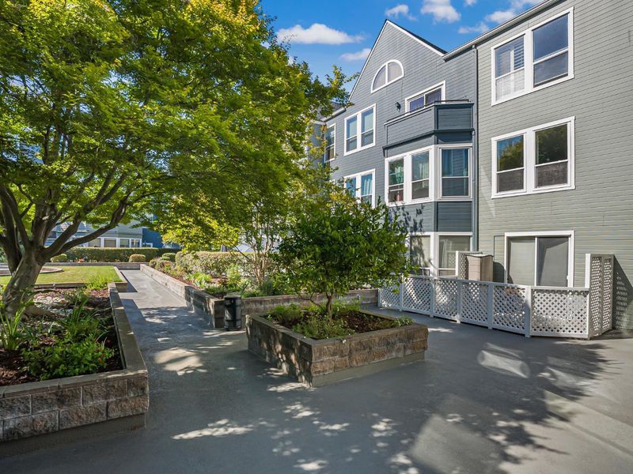
$489,000
816
SQ FT
$599
SQ/FT
411 Park Avenue, #333
@ Park Ave. - 9 - Central San Jose, San Jose
- 1 Bed
- 1 Bath
- 2 Park
- 816 sqft
- SAN JOSE
-

This beautifully updated 1-bedroom, 1-bath condo located just steps from the heart of downtown San Jose. Perched on the top floor, enjoy sweeping skyline views and easy access to the vibrant energy of the city. Inside, the condo features modern upgrades throughout, including brand-new soft-close kitchen cabinets, elegant quartz countertops, a sleek stainless steel kitchen sink, as well as a new bathroom sink faucet, and shower fixtures. Freshly painted walls create a clean, move-in-ready feel. The secure building offers peace of mind with controlled access entry, underground parking, and mail and package lockers. Just minutes from the San Pedro Square market, SAP Center, a wide array of restaurants, nightlife, bars, and a nearby dog park, this location offers the perfect blend of convenience and comfort. Commuters will appreciate easy access to Highways 280 and 87.
- Days on Market
- 6 days
- Current Status
- Active
- Original Price
- $489,000
- List Price
- $489,000
- On Market Date
- Oct 9, 2025
- Property Type
- Condominium
- Area
- 9 - Central San Jose
- Zip Code
- 95110
- MLS ID
- ML82024283
- APN
- 259-50-113
- Year Built
- 1987
- Stories in Building
- 1
- Possession
- Unavailable
- Data Source
- MLSL
- Origin MLS System
- MLSListings, Inc.
Gardner Elementary School
Public K-5 Elementary
Students: 387 Distance: 0.5mi
Njeri's Morning Glory School and Art Center
Private PK-5 Coed
Students: 20 Distance: 0.7mi
Alternative Private Schooling
Private 1-12 Coed
Students: NA Distance: 0.7mi
St. Leo the Great Catholic School
Private PK-8 Elementary, Religious, Coed
Students: 230 Distance: 0.8mi
Rocketship Mateo Sheedy Elementary School
Charter K-5 Elementary
Students: 541 Distance: 0.8mi
Notre Dame High School San Jose
Private 9-12 Secondary, Religious, All Female
Students: 630 Distance: 0.8mi
- Bed
- 1
- Bath
- 1
- Shower and Tub
- Parking
- 2
- Assigned Spaces, Electric Gate, Gate / Door Opener, Underground Parking
- SQ FT
- 816
- SQ FT Source
- Unavailable
- Lot SQ FT
- 1,742.0
- Lot Acres
- 0.039991 Acres
- Kitchen
- 220 Volt Outlet, Dishwasher, Microwave, Oven Range, Refrigerator
- Cooling
- Central AC
- Dining Room
- Eat in Kitchen, Formal Dining Room
- Disclosures
- Natural Hazard Disclosure
- Family Room
- No Family Room
- Foundation
- Concrete Perimeter
- Heating
- Forced Air
- Laundry
- Washer / Dryer
- Views
- City Lights
- * Fee
- $700
- Name
- Parkside COA
- Phone
- 408-370-9902
- *Fee includes
- Common Area Electricity, Common Area Gas, Exterior Painting, Garbage, Insurance - Common Area, Landscaping / Gardening, Maintenance - Common Area, Maintenance - Exterior, Management Fee, Roof, Sewer, and Water
MLS and other Information regarding properties for sale as shown in Theo have been obtained from various sources such as sellers, public records, agents and other third parties. This information may relate to the condition of the property, permitted or unpermitted uses, zoning, square footage, lot size/acreage or other matters affecting value or desirability. Unless otherwise indicated in writing, neither brokers, agents nor Theo have verified, or will verify, such information. If any such information is important to buyer in determining whether to buy, the price to pay or intended use of the property, buyer is urged to conduct their own investigation with qualified professionals, satisfy themselves with respect to that information, and to rely solely on the results of that investigation.
School data provided by GreatSchools. School service boundaries are intended to be used as reference only. To verify enrollment eligibility for a property, contact the school directly.
