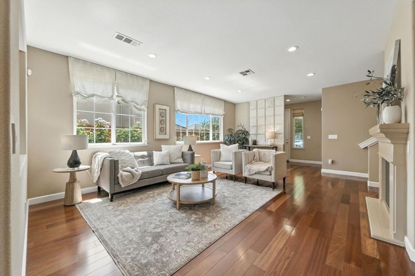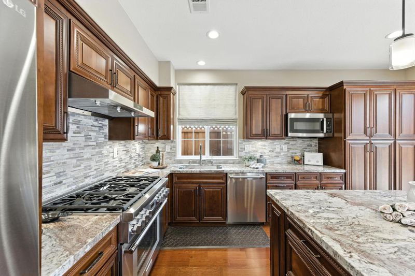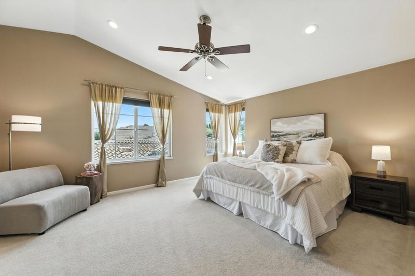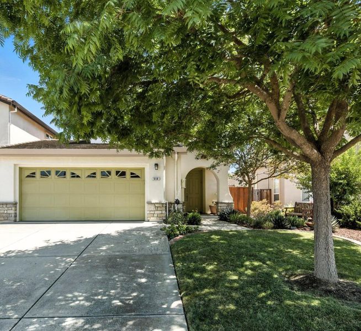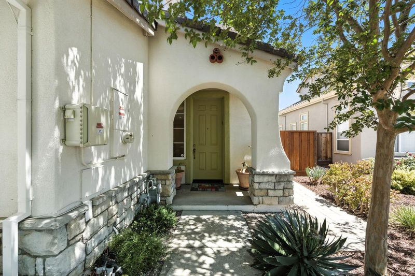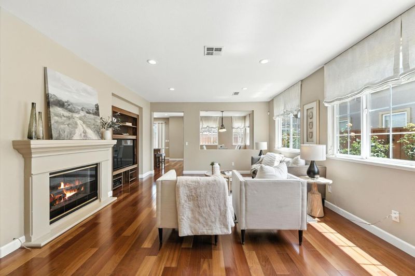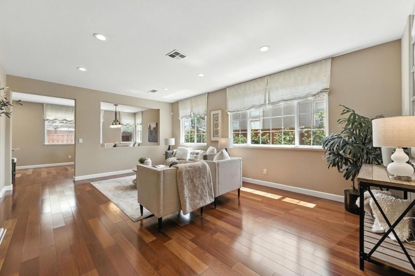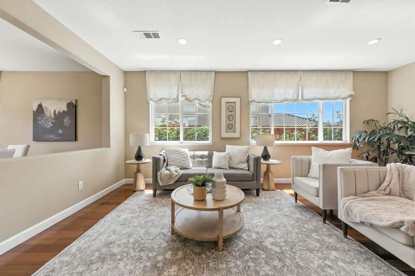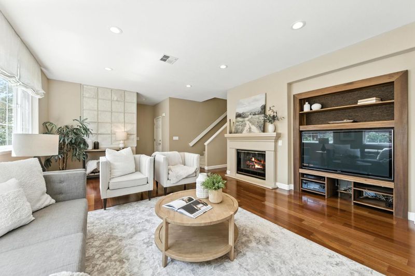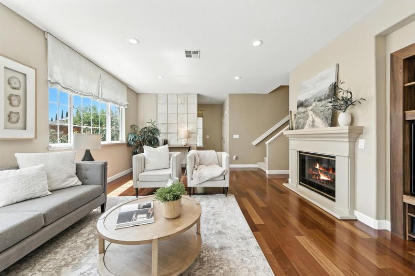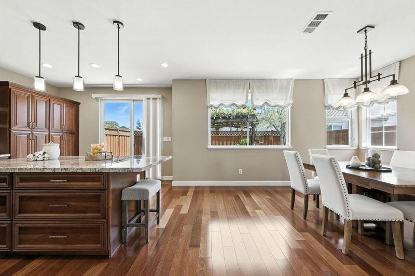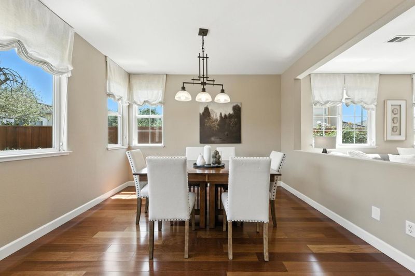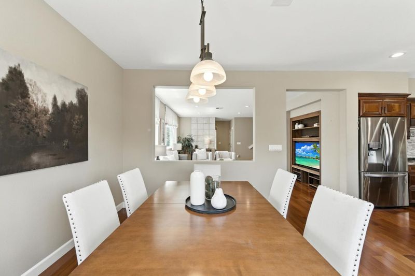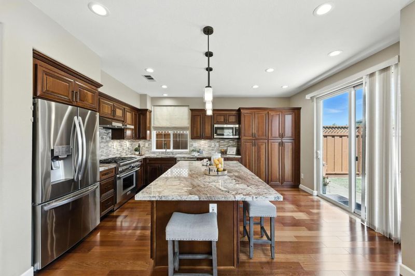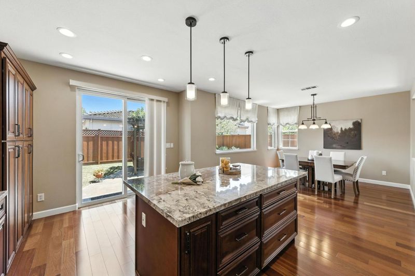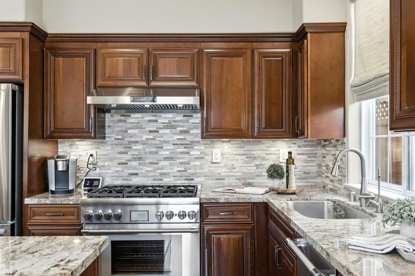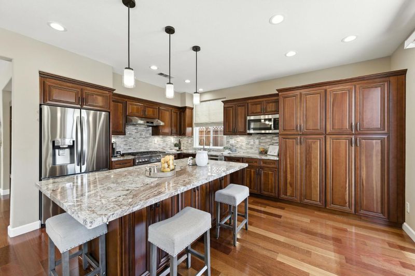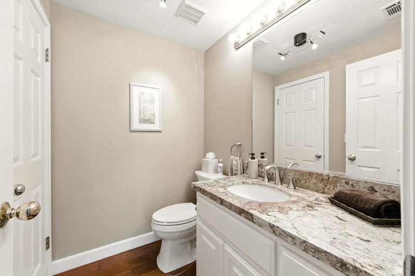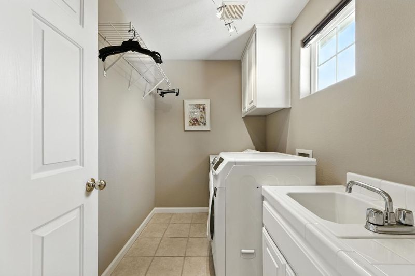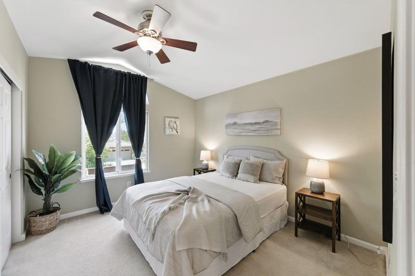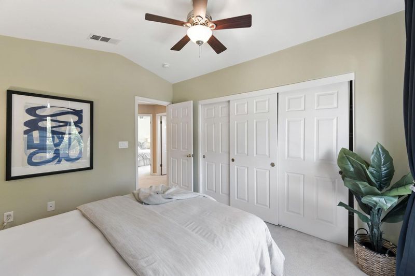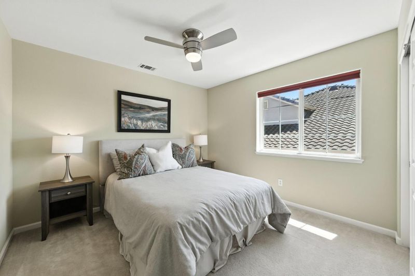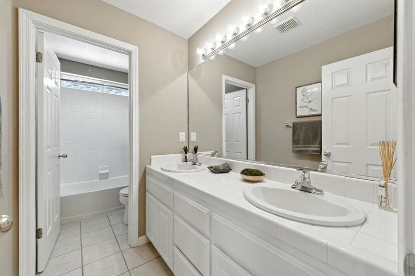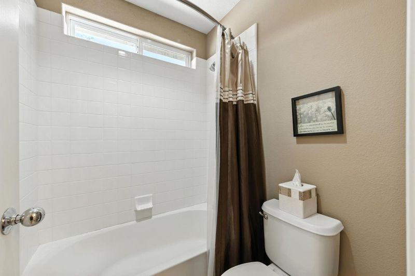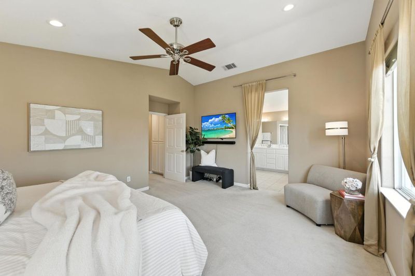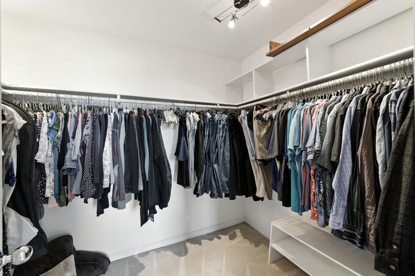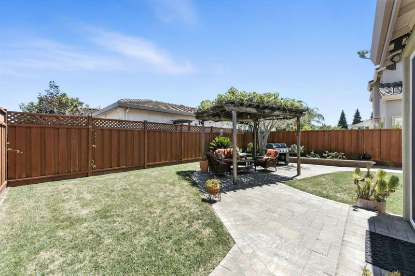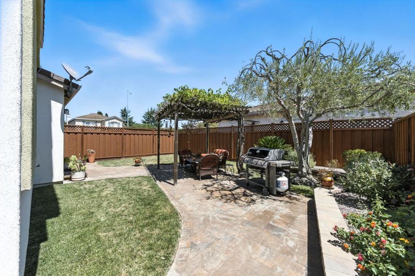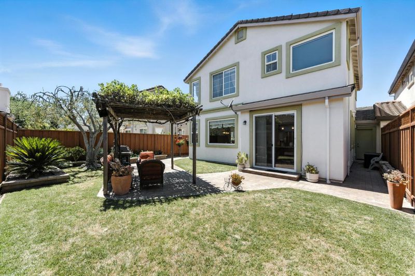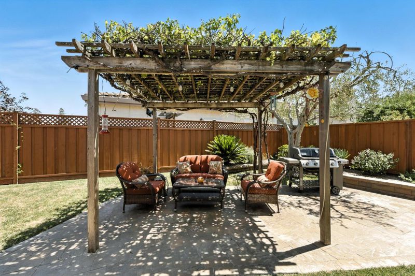
$1,350,000
2,164
SQ FT
$624
SQ/FT
848 Talbot Drive
@ East central and Lancia - 1 - Morgan Hill / Gilroy / San Martin, Morgan Hill
- 4 Bed
- 3 (2/1) Bath
- 2 Park
- 2,164 sqft
- MORGAN HILL
-

-
Sat Jul 26, 1:00 pm - 4:00 pm
Come view this gorgeous home in a great neighborhood, 10ft ceilings, owned solar, huge granite kitchen island, and so much more
-
Sun Jul 27, 1:00 pm - 4:00 pm
Come view this gorgeous home in a great neighborhood, 10ft ceilings, owned solar, huge granite kitchen island, and so much more
Welcome to your dream home in one of Morgan Hills most sought-after neighborhoods! This stunning residence blends comfort, elegance, and sustainability, featuring soaring 10-foot ceilings and rich engineered hardwood floors that create an airy and inviting ambiance throughout. The gourmet kitchen is a chef's dream, boasting a premium Thermador oven, under-cabinet lighting, a modern water filtration system, and a large granite kitchen island perfect for meal prep, casual dining, or entertaining. Owned solar panels provide energy efficiency, while a brand-new air conditioning/ heat pump unit ensures year-round comfort. Step into the expansive primary suite, your personal retreat, complete with a spa-like soaking tub, separate walk-in shower, and generous closet space. Outside, enjoy the peaceful serenity of your private backyard oasis. A charming pergola draped with mature olive trees and grapevines sets the scene for al fresco dining, surrounded by vibrant rose bushes. Tucked away on a quiet, tree-lined street, this home offers tranquility without sacrificing the 10-minute walk to downtown Morgan Hill restaurants and amenities.
- Days on Market
- 3 days
- Current Status
- Active
- Original Price
- $1,350,000
- List Price
- $1,350,000
- On Market Date
- Jul 21, 2025
- Property Type
- Single Family Home
- Area
- 1 - Morgan Hill / Gilroy / San Martin
- Zip Code
- 95037
- MLS ID
- ML82015383
- APN
- 726-45-010
- Year Built
- 2000
- Stories in Building
- 2
- Possession
- Unavailable
- Data Source
- MLSL
- Origin MLS System
- MLSListings, Inc.
Shadow Mountain Baptist School
Private PK-12 Combined Elementary And Secondary, Religious, Nonprofit
Students: 106 Distance: 0.7mi
Community Adult
Public n/a Adult Education
Students: NA Distance: 0.7mi
Lewis H. Britton Middle School
Public 6-8 Combined Elementary And Secondary
Students: 773 Distance: 0.8mi
Tutor Time
Private PK-6
Students: NA Distance: 0.8mi
Live Oak High School
Public 9-12 Secondary
Students: 1161 Distance: 0.9mi
Crossroads Christian School
Private K-8 Elementary, Religious, Coed
Students: NA Distance: 0.9mi
- Bed
- 4
- Bath
- 3 (2/1)
- Double Sinks, Primary - Oversized Tub, Shower and Tub
- Parking
- 2
- Attached Garage
- SQ FT
- 2,164
- SQ FT Source
- Unavailable
- Lot SQ FT
- 4,302.0
- Lot Acres
- 0.09876 Acres
- Kitchen
- Island
- Cooling
- Central AC
- Dining Room
- Eat in Kitchen
- Disclosures
- Natural Hazard Disclosure
- Family Room
- Separate Family Room
- Flooring
- Hardwood
- Foundation
- Concrete Slab
- Fire Place
- Gas Starter
- Heating
- Electric
- Laundry
- Upper Floor, Washer / Dryer
- * Fee
- $80
- Name
- Tourelle Owners Association
- *Fee includes
- Maintenance - Common Area
MLS and other Information regarding properties for sale as shown in Theo have been obtained from various sources such as sellers, public records, agents and other third parties. This information may relate to the condition of the property, permitted or unpermitted uses, zoning, square footage, lot size/acreage or other matters affecting value or desirability. Unless otherwise indicated in writing, neither brokers, agents nor Theo have verified, or will verify, such information. If any such information is important to buyer in determining whether to buy, the price to pay or intended use of the property, buyer is urged to conduct their own investigation with qualified professionals, satisfy themselves with respect to that information, and to rely solely on the results of that investigation.
School data provided by GreatSchools. School service boundaries are intended to be used as reference only. To verify enrollment eligibility for a property, contact the school directly.
