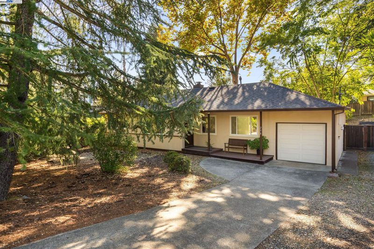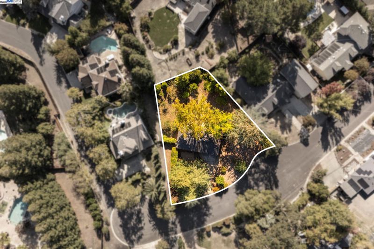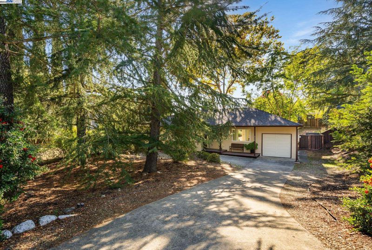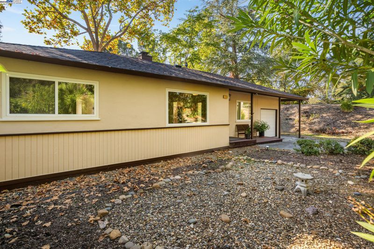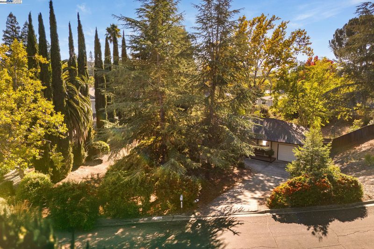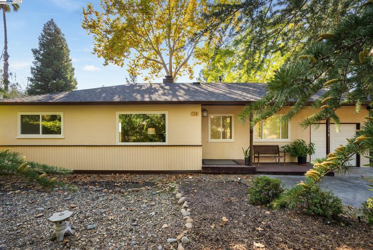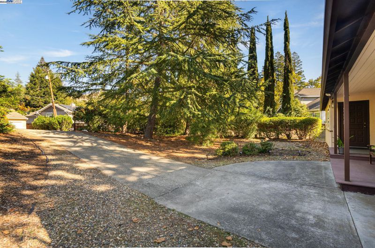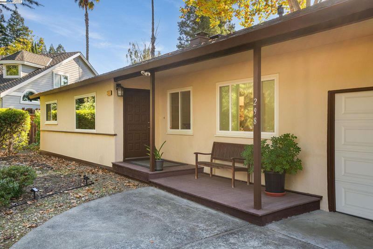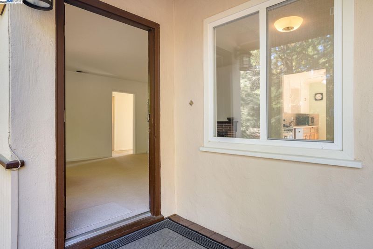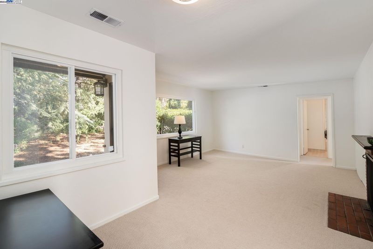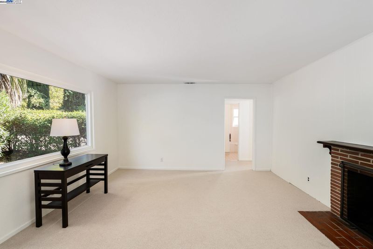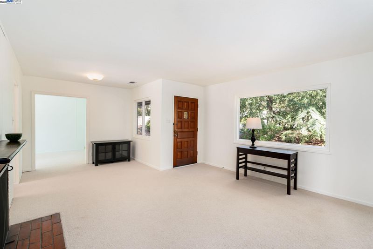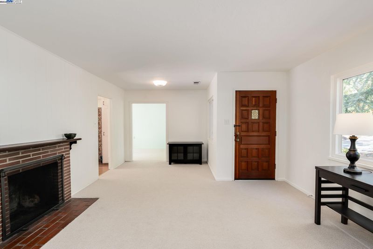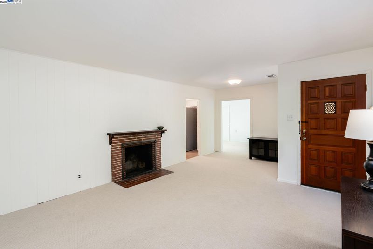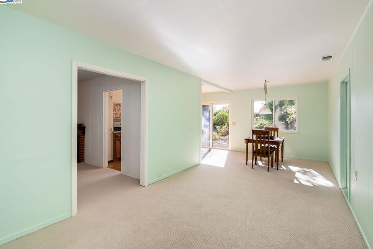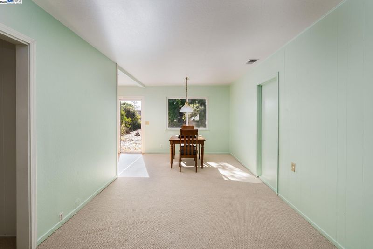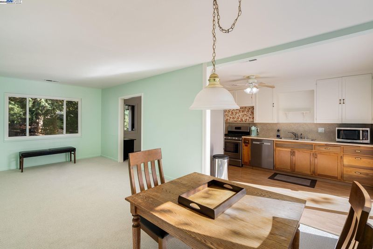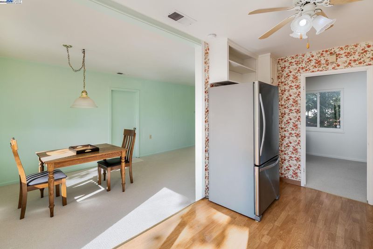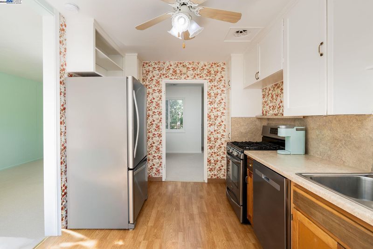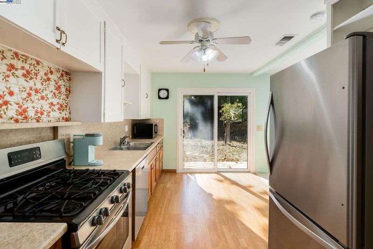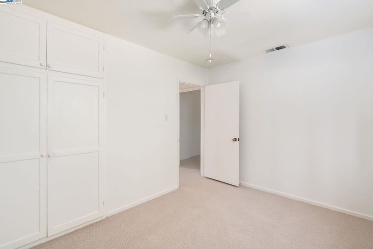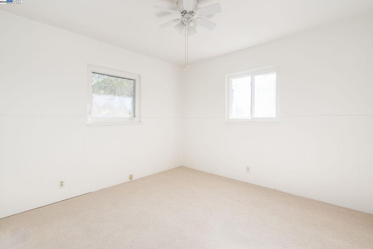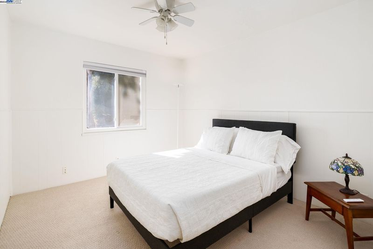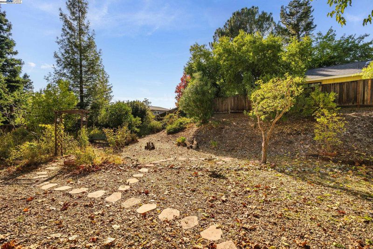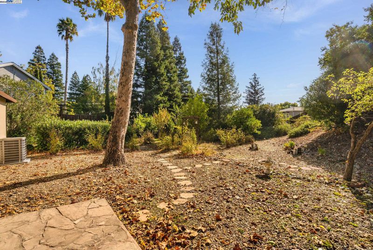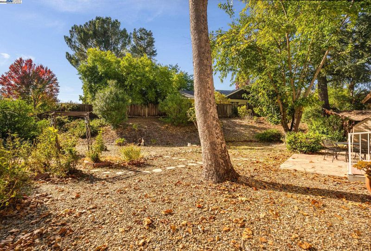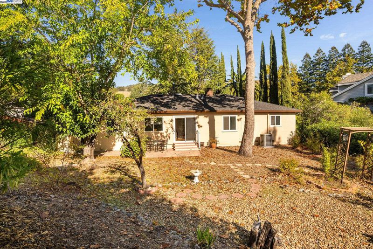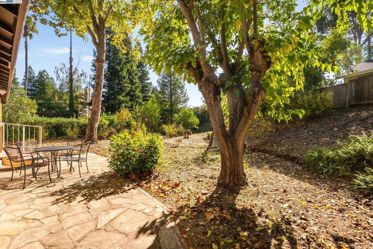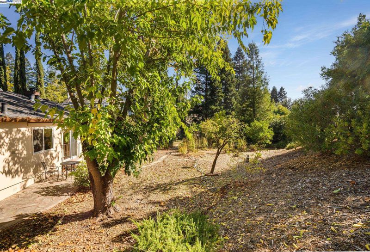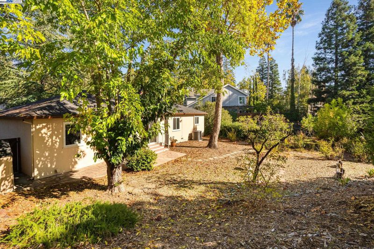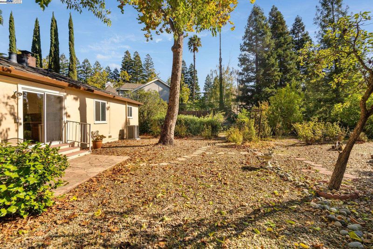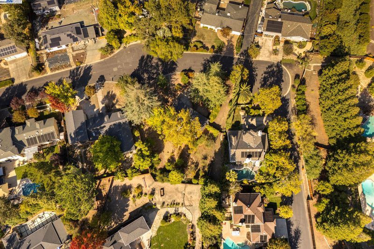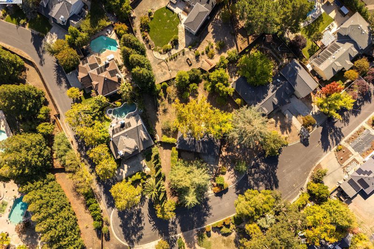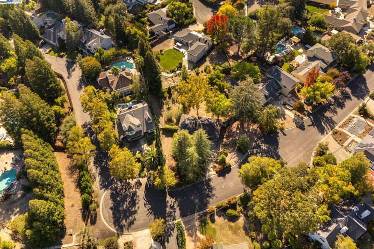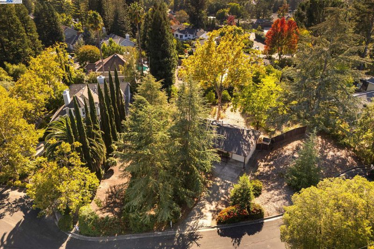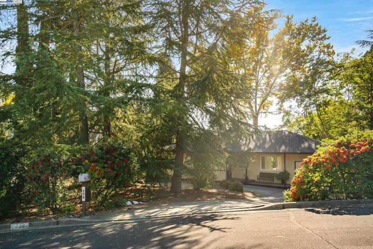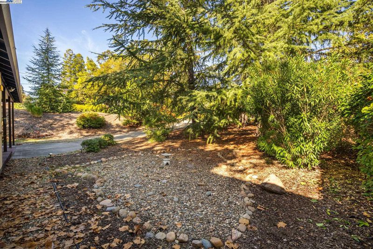
$1,249,998
1,191
SQ FT
$1,050
SQ/FT
298 Valle Vista Dr
@ CAMEO DR - Danville
- 3 Bed
- 1 Bath
- 1 Park
- 1,191 sqft
- Danville
-

Welcome to 298 Valle Vista Drive, Danville — a beautiful single-family rancher nestled near Diablo, offering endless possibilities. Situated on a premium 14,080 sq. ft. flat lot (Approximately one-third acre lot), this property is perfect for those looking to build new, expand, or move right in and make it their own. The home has been well-maintained and features updated dual-pane windows, central A/C, fresh paint, and new carpeting. Surrounded by mature landscaping, including stunning Cedar Deodar and Redwood trees, this serene setting offers both privacy and natural beauty. Located at the east end of Valle Vista Drive, it heightens its exceptional privacy. Whether you envision creating your dream estate from the ground up or simply enjoying this charming ranch home as it is, this is a rare opportunity in one of Danville’s most desirable neighborhoods. Welcome to the land of possibility — where your vision can truly take root.
- Current Status
- New
- Original Price
- $1,249,998
- List Price
- $1,249,998
- On Market Date
- Oct 27, 2025
- Property Type
- Detached
- D/N/S
- Danville
- Zip Code
- 94526
- MLS ID
- 41115906
- APN
- 1950310118
- Year Built
- 1951
- Stories in Building
- 1
- Possession
- Close Of Escrow
- Data Source
- MAXEBRDI
- Origin MLS System
- BAY EAST
Monte Vista High School
Public 9-12 Secondary
Students: 2448 Distance: 0.8mi
Los Cerros Middle School
Public 6-8 Middle
Students: 645 Distance: 0.9mi
Green Valley Elementary School
Public K-5 Elementary
Students: 490 Distance: 1.1mi
The Athenian School
Private 6-12 Combined Elementary And Secondary, Coed
Students: 490 Distance: 1.2mi
Vista Grande Elementary School
Public K-5 Elementary
Students: 623 Distance: 1.7mi
San Ramon Valley Christian Academy
Private K-12 Elementary, Religious, Coed
Students: 300 Distance: 2.0mi
- Bed
- 3
- Bath
- 1
- Parking
- 1
- Attached
- SQ FT
- 1,191
- SQ FT Source
- Public Records
- Lot SQ FT
- 14,080.0
- Lot Acres
- 0.32 Acres
- Pool Info
- None
- Kitchen
- Eat-in Kitchen
- Cooling
- Central Air
- Disclosures
- None
- Entry Level
- Exterior Details
- Back Yard, Dog Run, Front Yard, Garden/Play, Private Entrance
- Flooring
- Hardwood, Carpet
- Foundation
- Fire Place
- Living Room
- Heating
- Forced Air
- Laundry
- In Garage
- Main Level
- 1 Bedroom, 3 Bedrooms, 1 Bath
- Possession
- Close Of Escrow
- Architectural Style
- Traditional
- Construction Status
- Existing
- Additional Miscellaneous Features
- Back Yard, Dog Run, Front Yard, Garden/Play, Private Entrance
- Location
- Premium Lot
- Roof
- Shingle
- Water and Sewer
- Public
- Fee
- Unavailable
MLS and other Information regarding properties for sale as shown in Theo have been obtained from various sources such as sellers, public records, agents and other third parties. This information may relate to the condition of the property, permitted or unpermitted uses, zoning, square footage, lot size/acreage or other matters affecting value or desirability. Unless otherwise indicated in writing, neither brokers, agents nor Theo have verified, or will verify, such information. If any such information is important to buyer in determining whether to buy, the price to pay or intended use of the property, buyer is urged to conduct their own investigation with qualified professionals, satisfy themselves with respect to that information, and to rely solely on the results of that investigation.
School data provided by GreatSchools. School service boundaries are intended to be used as reference only. To verify enrollment eligibility for a property, contact the school directly.
