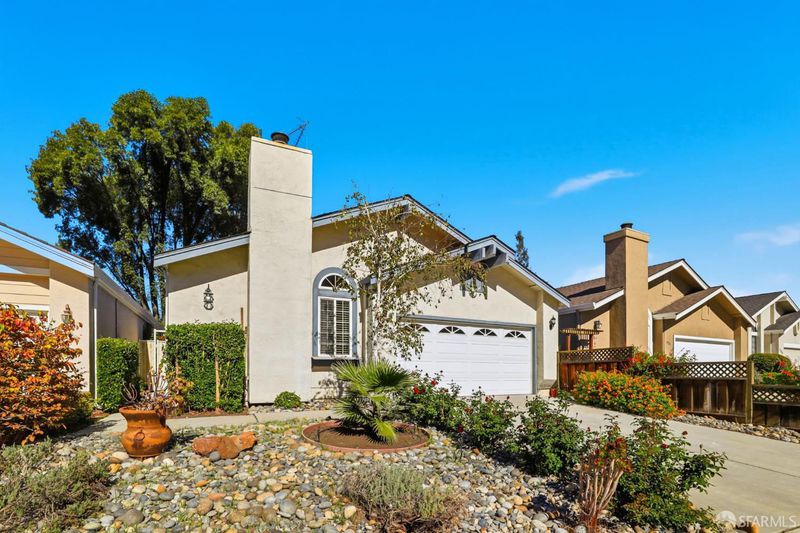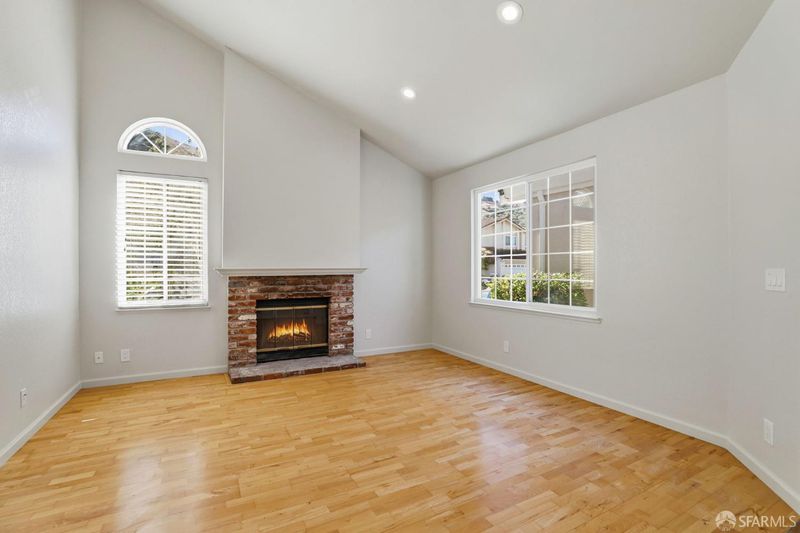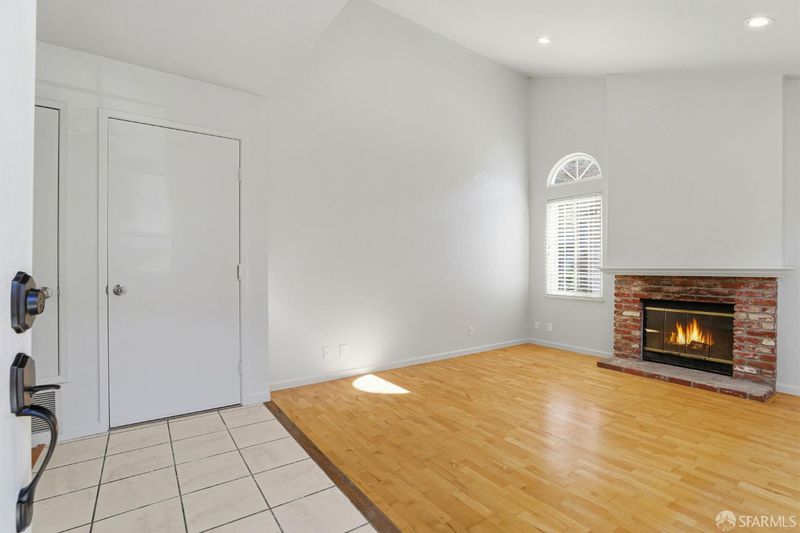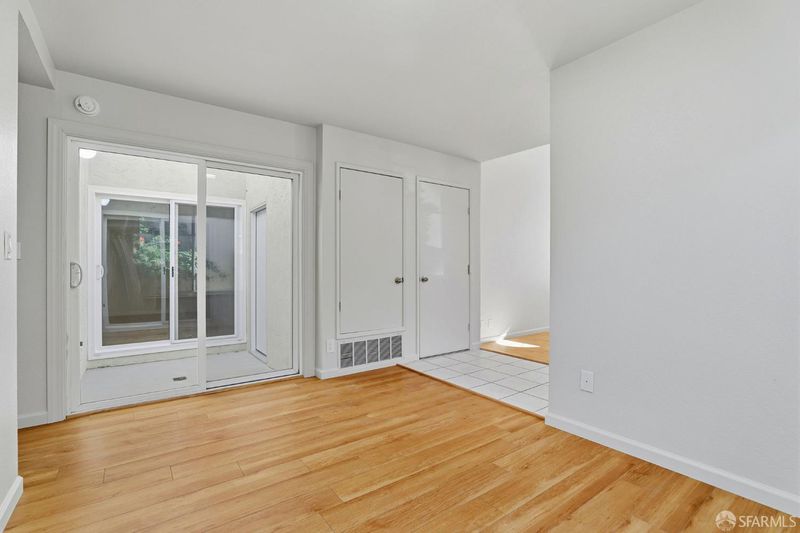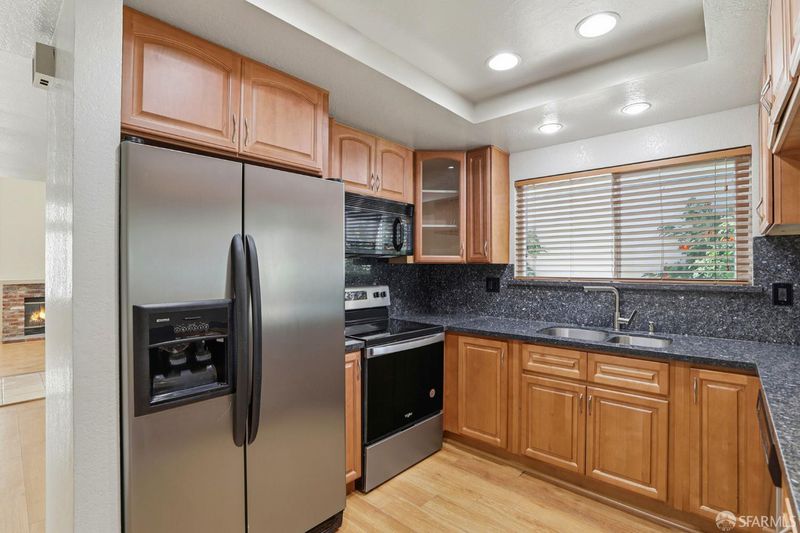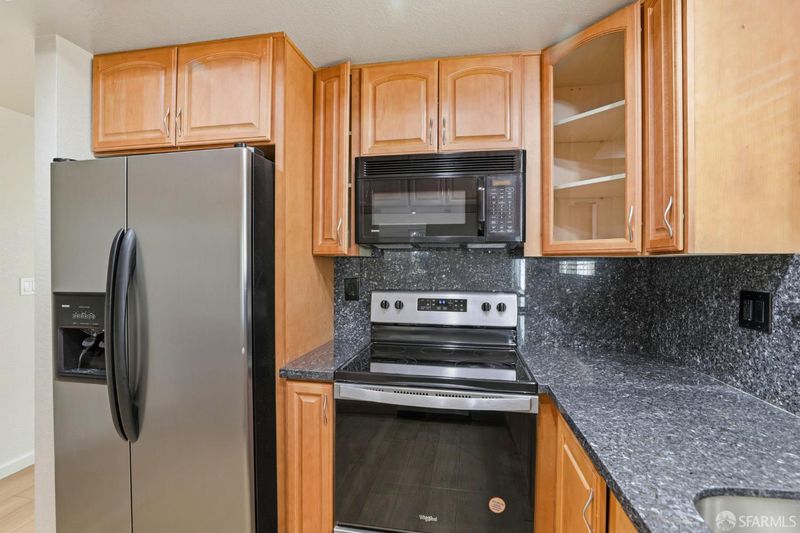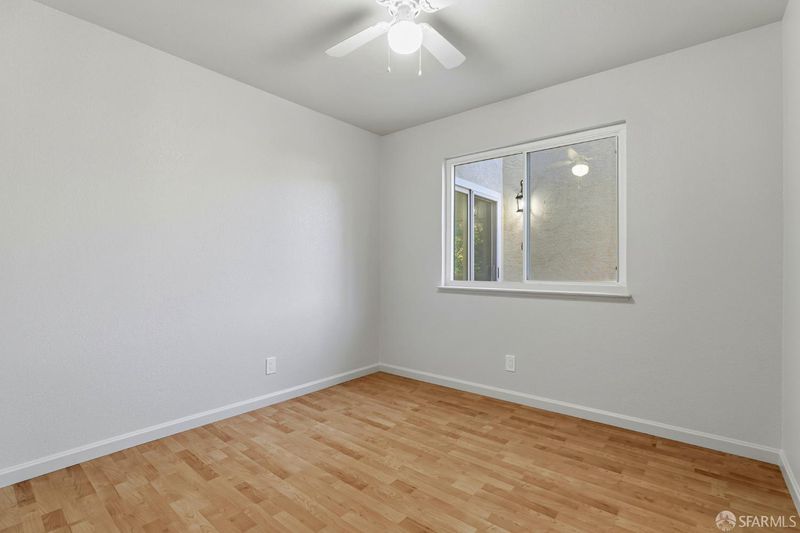
$1,449,000
1,678
SQ FT
$864
SQ/FT
377 Brookmere Dr
@ Matthew Ct. - 900002 - Santa Teresa, San Jose
- 3 Bed
- 2 Bath
- 2 Park
- 1,678 sqft
- San Jose
-

-
Sun Nov 2, 2:00 pm - 4:00 pm
Amazing opportunity to own an extensively renovated, move-in ready, single-story Ranch style home with wonderful design and Hills Views in the gorgeous Santa Teresa neighborhood. Upgraded: interior & exterior, plumbing, electrical, new water heater, new electrical box, new lights, freshly painted walls and ceilings, new insulation in the attic area, renovated sprinkler system in front & back yards, and many more. With approximately 1678 square feet on one level the property features huge living area with a wood burning fireplace, dining room, 3 bedrooms, 2 bathrooms, additional room with closet which can be converted into a 4th bedroom, laminate and tile floors, granite countertops, two refrigerators in the kitchen and garage. This home offers an ideal layout for a family, or roommates living. Plenty of storage throughout the home including spacious attic area. Generously sized garage with a wide garage door, washer & dryer, drinking water filters offers two cars parking and easy access to the attic. Owned solar panels on the roof allow energy savings. Backyard with awesome open air breakfast area, mature fruit trees, Sauna and Hot Tub provides a serene setting, ideal for relaxing or entertaining. Unique opportunity to make this beautiful home yours in the great neighborhood!
- Days on Market
- 1 day
- Current Status
- Active
- Original Price
- $1,449,000
- List Price
- $1,449,000
- On Market Date
- Oct 29, 2025
- Property Type
- Single Family Residence
- District
- 900002 - Santa Teresa
- Zip Code
- 95123
- MLS ID
- 425084537
- APN
- 704-50-026
- Year Built
- 1984
- Stories in Building
- 1
- Possession
- Close Of Escrow
- Data Source
- SFAR
- Origin MLS System
Taylor (Bertha) Elementary School
Public K-6 Elementary, Coed
Students: 683 Distance: 0.5mi
Bernal Intermediate School
Public 7-8 Middle
Students: 742 Distance: 0.6mi
Santa Teresa Elementary School
Public K-6 Elementary
Students: 623 Distance: 0.7mi
Stratford School
Private K-5 Core Knowledge
Students: 301 Distance: 0.7mi
Legacy Christian School
Private PK-8
Students: 230 Distance: 0.9mi
Baldwin (Julia) Elementary School
Public K-6 Elementary
Students: 485 Distance: 1.0mi
- Bed
- 3
- Bath
- 2
- Tile, Tub w/Shower Over
- Parking
- 2
- Attached, Garage Facing Side, Side-by-Side
- SQ FT
- 1,678
- SQ FT Source
- Unavailable
- Lot SQ FT
- 4,000.0
- Lot Acres
- 0.0918 Acres
- Kitchen
- Granite Counter
- Cooling
- Ceiling Fan(s), Central
- Dining Room
- Formal Room
- Living Room
- Cathedral/Vaulted, Great Room, View
- Flooring
- Laminate, Tile
- Foundation
- Concrete Perimeter, Slab
- Fire Place
- Living Room, Wood Burning
- Heating
- Central, Wall Furnace
- Laundry
- Dryer Included, In Garage, Laundry Closet, Washer Included
- Main Level
- Bedroom(s), Dining Room, Family Room, Full Bath(s), Garage, Kitchen, Living Room, Primary Bedroom
- Views
- Hills
- Possession
- Close Of Escrow
- Architectural Style
- Ranch
- Special Listing Conditions
- Trust
- Fee
- $59
MLS and other Information regarding properties for sale as shown in Theo have been obtained from various sources such as sellers, public records, agents and other third parties. This information may relate to the condition of the property, permitted or unpermitted uses, zoning, square footage, lot size/acreage or other matters affecting value or desirability. Unless otherwise indicated in writing, neither brokers, agents nor Theo have verified, or will verify, such information. If any such information is important to buyer in determining whether to buy, the price to pay or intended use of the property, buyer is urged to conduct their own investigation with qualified professionals, satisfy themselves with respect to that information, and to rely solely on the results of that investigation.
School data provided by GreatSchools. School service boundaries are intended to be used as reference only. To verify enrollment eligibility for a property, contact the school directly.
