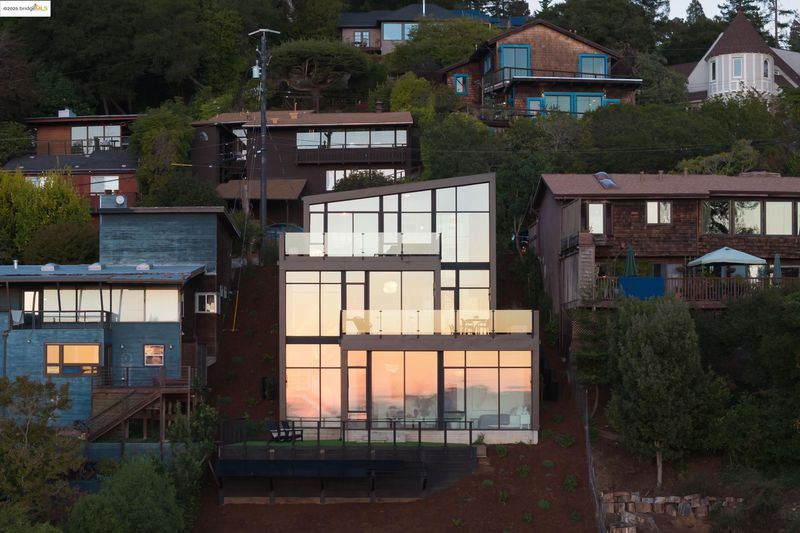
$3,600,000
3,136
SQ FT
$1,148
SQ/FT
1136 Keith Ave
@ shasta - Berkeley Hills, Berkeley
- 4 Bed
- 3.5 (3/1) Bath
- 1 Park
- 3,136 sqft
- Berkeley
-

Fold House, the latest creation from the women architect-duo Artifact Collaborative, is a new construction home dramatically situated in the Berkeley Hills. Every west-facing window & door frames an unparalleled 180-degree panorama of San Francisco & the Golden Gate Bridge, offering a daily spectacle you won't find anywhere else. The home's name is derived from its central design motif: the dynamic articulation of planes that create interlocking volumes. This concept is expressed internally by two-story floating staircases that create vertical sculptures, while the unique creased roofline peels upward to capture light through a triangulated clerestory window, bathing the interiors with natural light. This is truly a home designed to both inspire & endure.Beyond its dramatic aesthetics, the Fold House offers an uncompromising modern lifestyle defined by sustainability and resilience. This all-electric home is engineered for the future, featuring a solar PV system with battery, high-efficiency heat pumps for year-round comfort, and an EV charger. Built from the ground up to the latest standards, it features seismic-resistant foundations (pier and grade beam/mat slab) and fire-hardened construction with durable standing seam metal and plaster and a fire sprinkler system
- Current Status
- Active - Coming Soon
- Original Price
- $3,600,000
- List Price
- $3,600,000
- On Market Date
- Oct 29, 2025
- Property Type
- Detached
- D/N/S
- Berkeley Hills
- Zip Code
- 94708
- MLS ID
- 41116050
- APN
- 63298838
- Year Built
- 2025
- Stories in Building
- 3
- Possession
- Close Of Escrow
- Data Source
- MAXEBRDI
- Origin MLS System
- Bridge AOR
Cragmont Elementary School
Public K-5 Elementary
Students: 384 Distance: 0.3mi
Cragmont Elementary School
Public K-5 Elementary
Students: 377 Distance: 0.3mi
Oxford Elementary School
Public K-5 Elementary
Students: 302 Distance: 0.4mi
Oxford Elementary School
Public K-5 Elementary
Students: 281 Distance: 0.4mi
School Of The Madeleine
Private K-8 Elementary, Religious, Coed
Students: 313 Distance: 0.7mi
Berkeley Rose Waldorf School
Private PK-5 Coed
Students: 145 Distance: 0.8mi
- Bed
- 4
- Bath
- 3.5 (3/1)
- Parking
- 1
- Attached, Int Access From Garage, Garage Door Opener
- SQ FT
- 3,136
- SQ FT Source
- Builder
- Lot SQ FT
- 5,936.0
- Lot Acres
- 0.14 Acres
- Pool Info
- None
- Kitchen
- Dishwasher, Electric Range, Plumbed For Ice Maker, Microwave, Oven, Refrigerator, Counter - Solid Surface, Electric Range/Cooktop, Ice Maker Hookup, Oven Built-in, Pantry, Updated Kitchen
- Cooling
- Heat Pump
- Disclosures
- Nat Hazard Disclosure
- Entry Level
- Exterior Details
- Back Yard, Garden/Play
- Flooring
- Concrete, Hardwood
- Foundation
- Fire Place
- None
- Heating
- Heat Pump-Air
- Laundry
- Hookups Only, Laundry Room
- Main Level
- 1 Bedroom, 1 Bath, Main Entry
- Views
- Bay, Bay Bridge, City Lights, Downtown, Golden Gate Bridge, Mt Diablo, Panoramic, San Francisco, Water, Bridge(s), City, Mt Tamalpais, Ocean
- Possession
- Close Of Escrow
- Architectural Style
- Modern/High Tech
- Additional Miscellaneous Features
- Back Yard, Garden/Play
- Location
- Sloped Down
- Roof
- Metal
- Water and Sewer
- Public
- Fee
- Unavailable
MLS and other Information regarding properties for sale as shown in Theo have been obtained from various sources such as sellers, public records, agents and other third parties. This information may relate to the condition of the property, permitted or unpermitted uses, zoning, square footage, lot size/acreage or other matters affecting value or desirability. Unless otherwise indicated in writing, neither brokers, agents nor Theo have verified, or will verify, such information. If any such information is important to buyer in determining whether to buy, the price to pay or intended use of the property, buyer is urged to conduct their own investigation with qualified professionals, satisfy themselves with respect to that information, and to rely solely on the results of that investigation.
School data provided by GreatSchools. School service boundaries are intended to be used as reference only. To verify enrollment eligibility for a property, contact the school directly.




