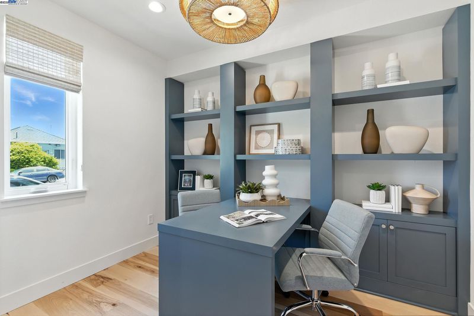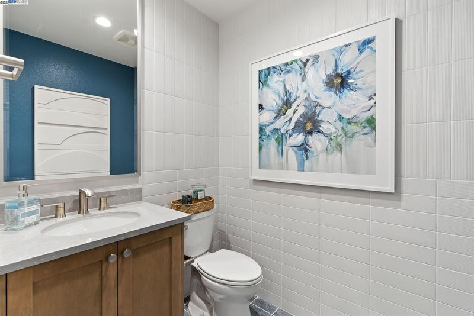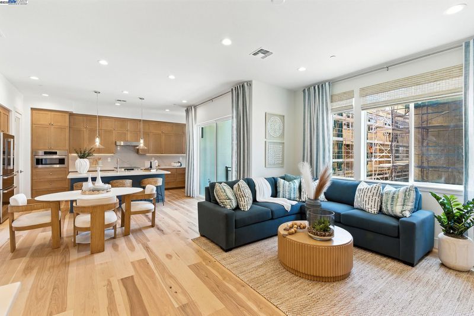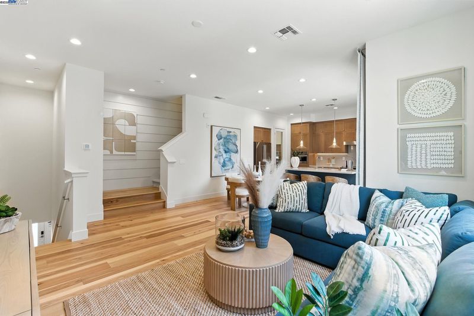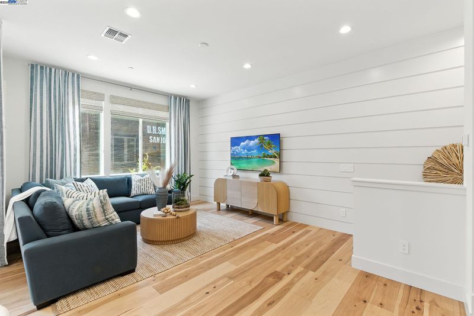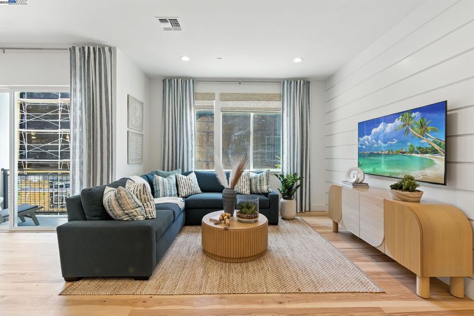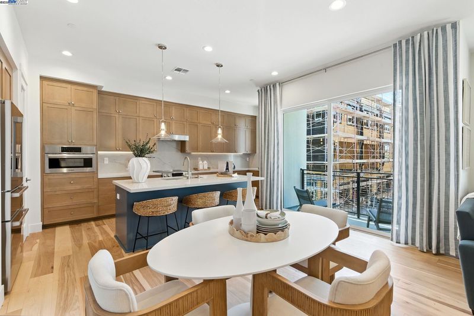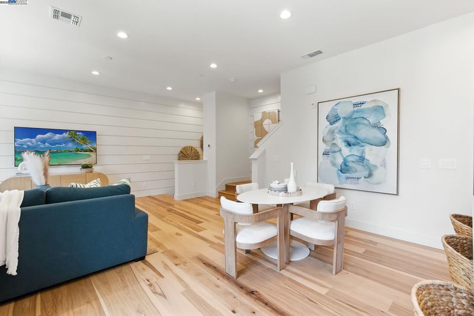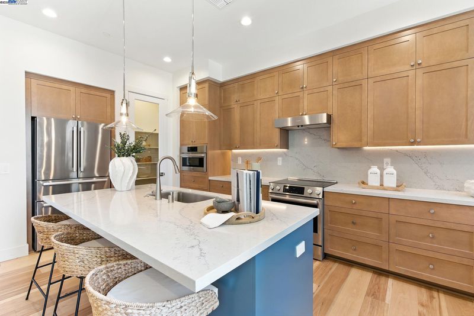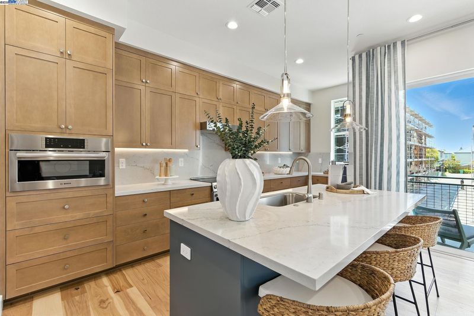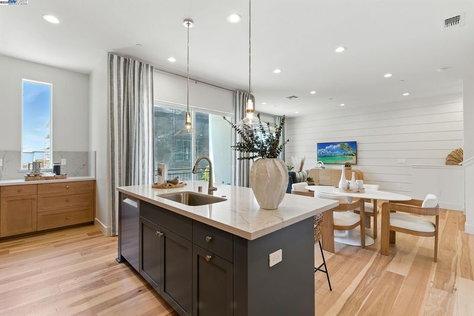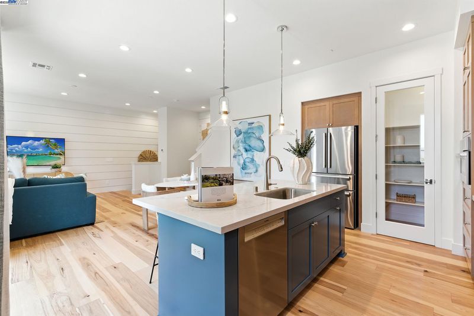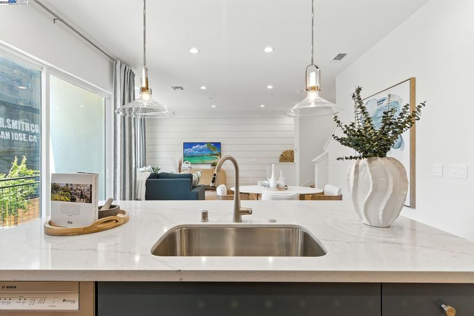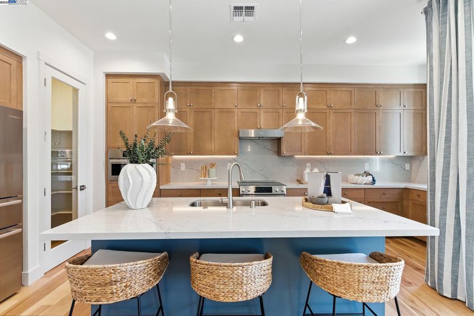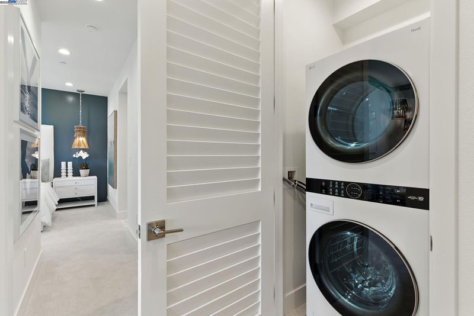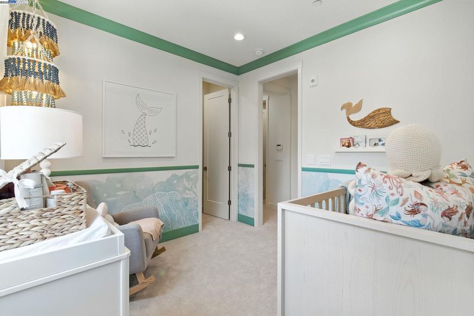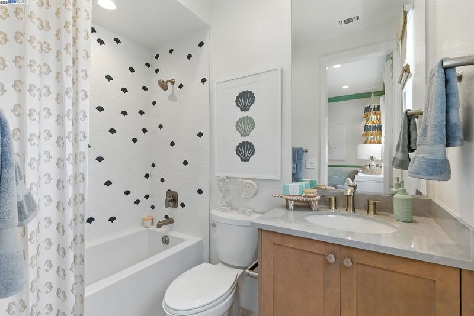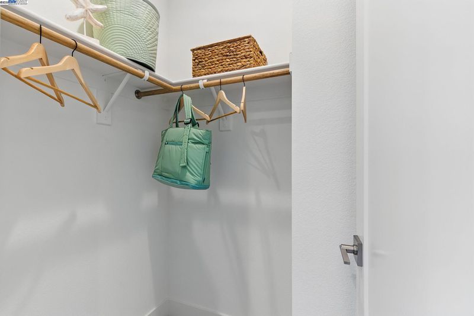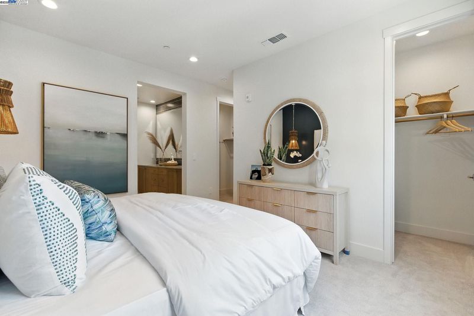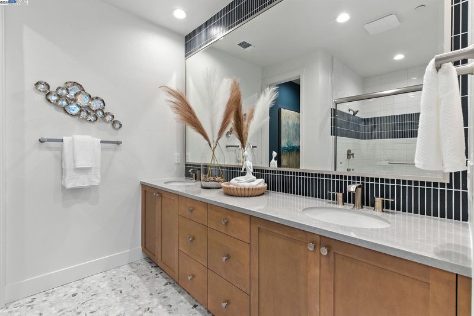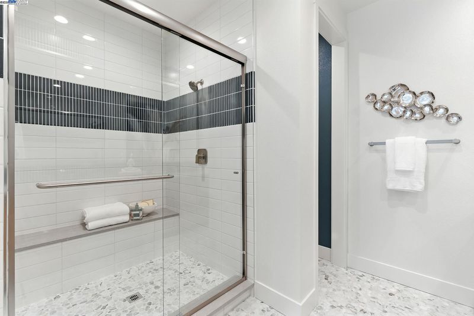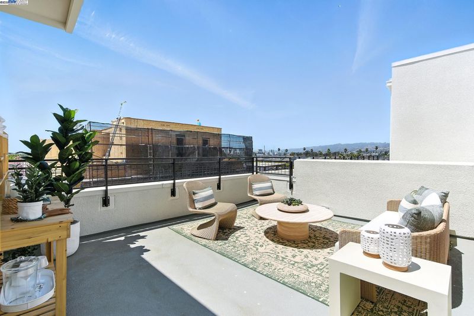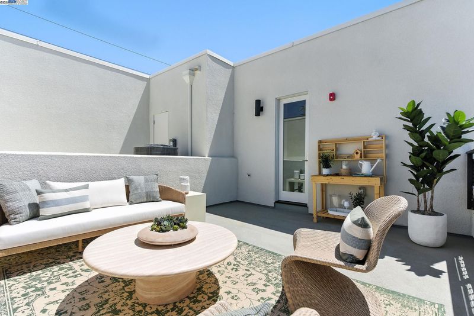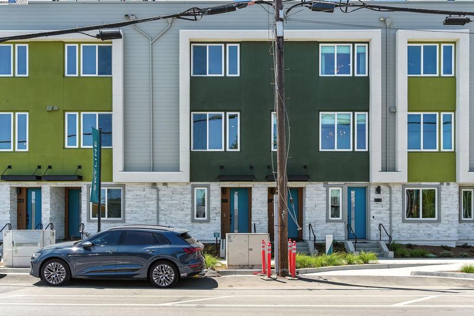 Price Increased
Price Increased
$1,110,996
1,809
SQ FT
$614
SQ/FT
1937 Grand Street
@ Clement Ave - Alameda
- 2 Bed
- 2.5 (2/1) Bath
- 1 Park
- 1,809 sqft
- Alameda
-

-
Sat Aug 2, 10:00 am - 5:00 pm
Visit us at 1953 Grand Street., Alameda and explore our sales office!
-
Sun Aug 3, 10:00 am - 5:00 pm
Visit us at 1953 Grand Street., Alameda and explore our sales office!
-
Sat Aug 9, 10:00 am - 5:00 pm
Visit us at 1953 Grand Street., Alameda and explore our sales office!
-
Sun Aug 10, 10:00 am - 5:00 pm
Visit us at 1953 Grand Street., Alameda and explore our sales office!
Live the Marina lifestyle in this beautifully finished new construction home just minutes from waterfront parks, restaurants, shopping, and the Alameda ferry to San Francisco. Located directly along the Cross Alameda Bike Trail, Skyline offers a vibrant, walkable setting with easy access to biking, jogging, and outdoor recreation. This Plan 2 layout features 2 spacious ensuite bedrooms, 2.5 baths, a versatile flex room—ideal for a home office or gym—and a private rooftop deck perfect for entertaining. Enjoy modern designer finishes throughout, including white shaker cabinets, quartz countertops, wide-plank LVP flooring, and a rooftop-level dry bar. Energy-efficient features include solar panels and EV charger prewire. Move-in ready—schedule your tour today! Representative photos added *
- Current Status
- Price change
- Original Price
- $110,996
- List Price
- $1,110,996
- On Market Date
- Jul 29, 2025
- Property Type
- Townhouse
- D/N/S
- Alameda
- Zip Code
- 94501
- MLS ID
- 41106417
- APN
- Year Built
- 2025
- Stories in Building
- 3
- Possession
- Upon Completion
- Data Source
- MAXEBRDI
- Origin MLS System
- BAY EAST
Henry Haight Elementary School
Public K-5 Elementary
Students: 383 Distance: 0.5mi
Henry Haight Elementary School
Public K-5 Elementary
Students: 544 Distance: 0.5mi
Applied Scholastics Academy, East Bay
Private K-12 Home School Program, Independent Study, Nonprofit
Students: 13 Distance: 0.5mi
Children's Learning Center
Private 1-12 Special Education, Combined Elementary And Secondary, Coed
Students: 81 Distance: 0.6mi
Franklin Elementary School
Public K-5 Elementary
Students: 335 Distance: 0.7mi
Franklin Elementary School
Public K-5 Elementary
Students: 316 Distance: 0.7mi
- Bed
- 2
- Bath
- 2.5 (2/1)
- Parking
- 1
- Attached
- SQ FT
- 1,809
- SQ FT Source
- Builder
- Pool Info
- None
- Kitchen
- Dishwasher, Electric Range, Microwave, Free-Standing Range, Electric Water Heater, ENERGY STAR Qualified Appliances, 220 Volt Outlet, Counter - Solid Surface, Electric Range/Cooktop, Kitchen Island, Range/Oven Free Standing
- Cooling
- Central Air
- Disclosures
- Nat Hazard Disclosure
- Entry Level
- 1
- Exterior Details
- Other
- Flooring
- Carpet, Other
- Foundation
- Fire Place
- None
- Heating
- Electric, Zoned
- Laundry
- 220 Volt Outlet, Laundry Room
- Main Level
- Main Entry
- Views
- Bay Bridge, Downtown, Marina, San Francisco
- Possession
- Upon Completion
- Architectural Style
- Modern/High Tech
- Construction Status
- New Construction
- Additional Miscellaneous Features
- Other
- Location
- Landscaped
- Pets
- Yes
- Roof
- Other
- Water and Sewer
- Public
- Fee
- $393
MLS and other Information regarding properties for sale as shown in Theo have been obtained from various sources such as sellers, public records, agents and other third parties. This information may relate to the condition of the property, permitted or unpermitted uses, zoning, square footage, lot size/acreage or other matters affecting value or desirability. Unless otherwise indicated in writing, neither brokers, agents nor Theo have verified, or will verify, such information. If any such information is important to buyer in determining whether to buy, the price to pay or intended use of the property, buyer is urged to conduct their own investigation with qualified professionals, satisfy themselves with respect to that information, and to rely solely on the results of that investigation.
School data provided by GreatSchools. School service boundaries are intended to be used as reference only. To verify enrollment eligibility for a property, contact the school directly.
