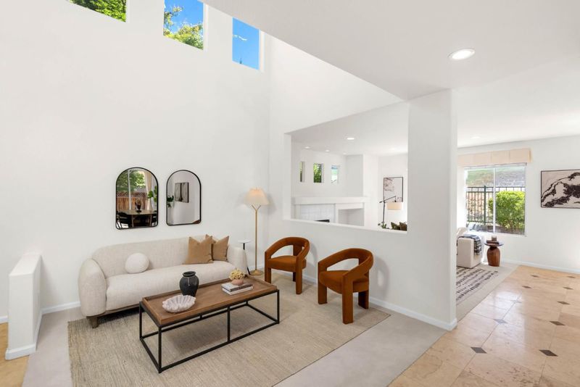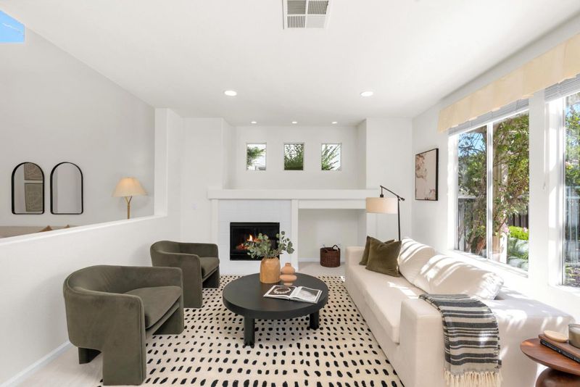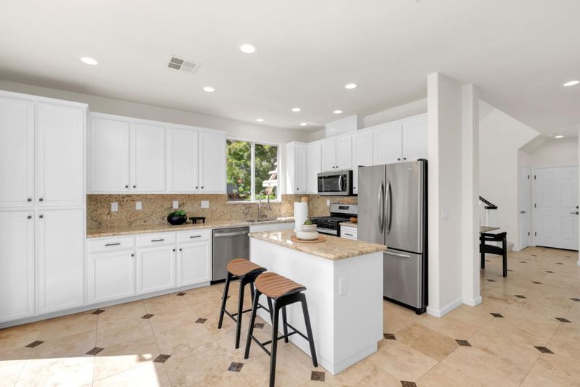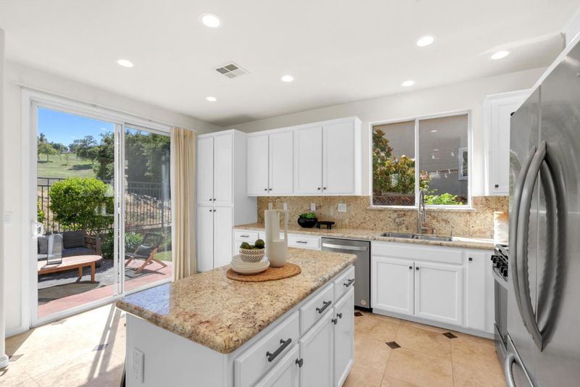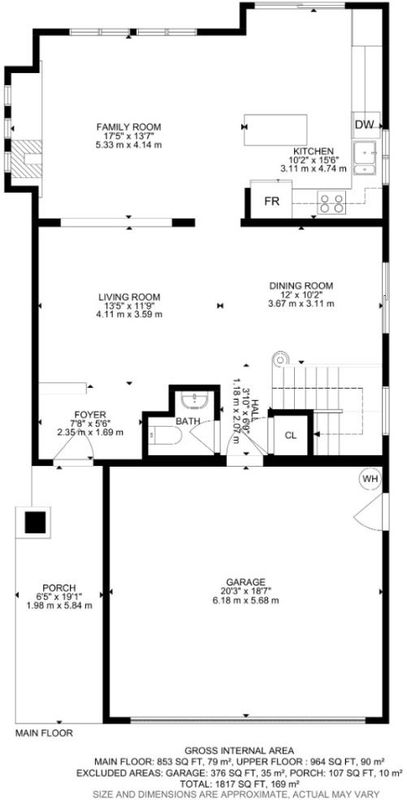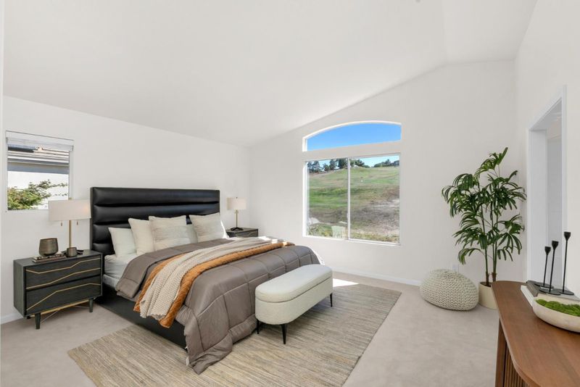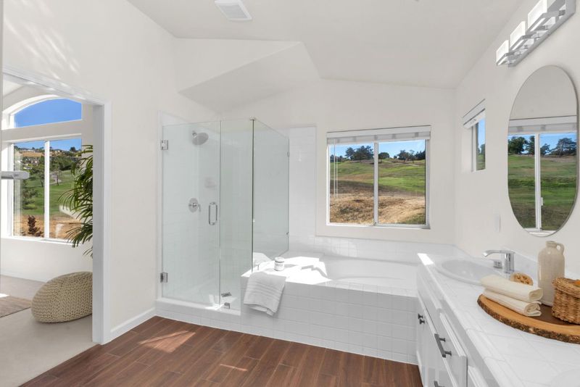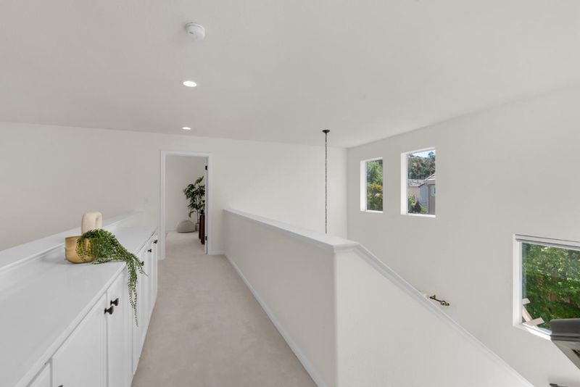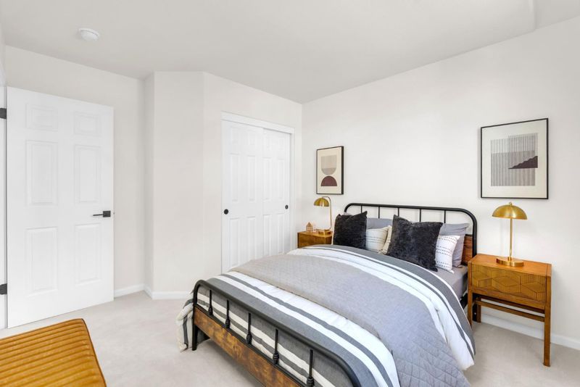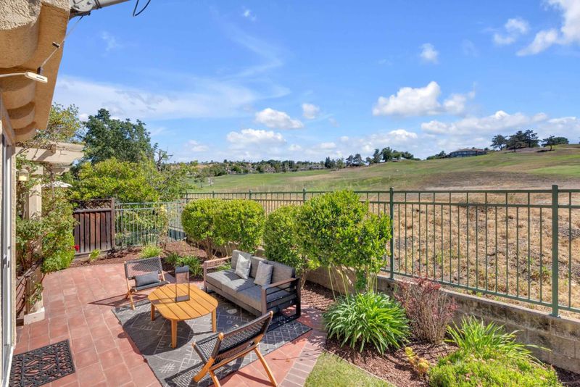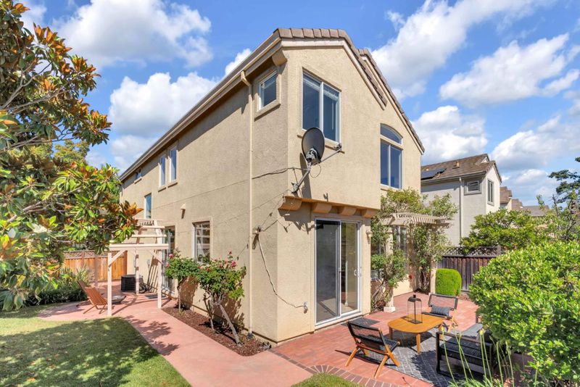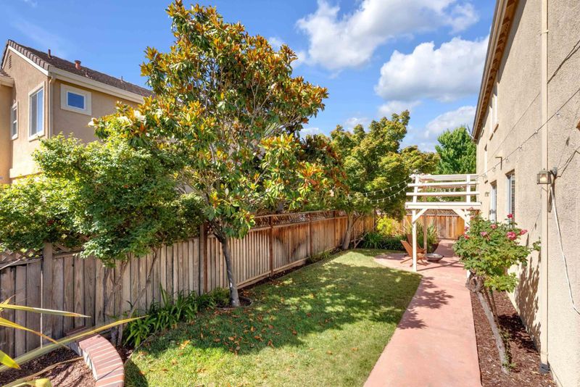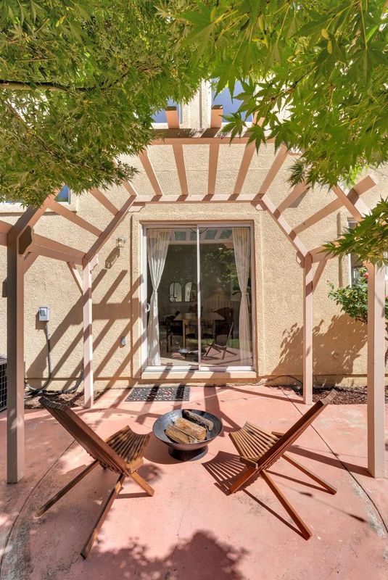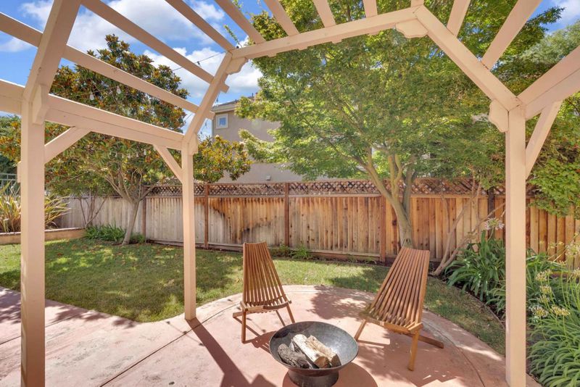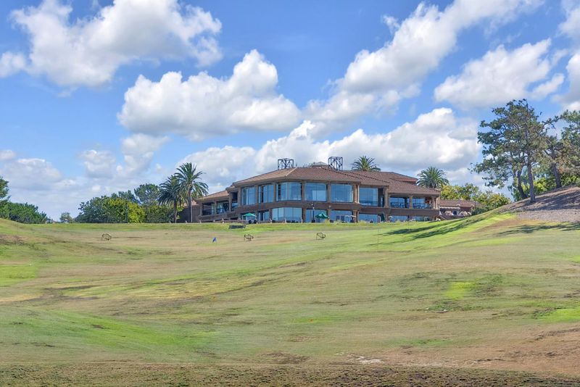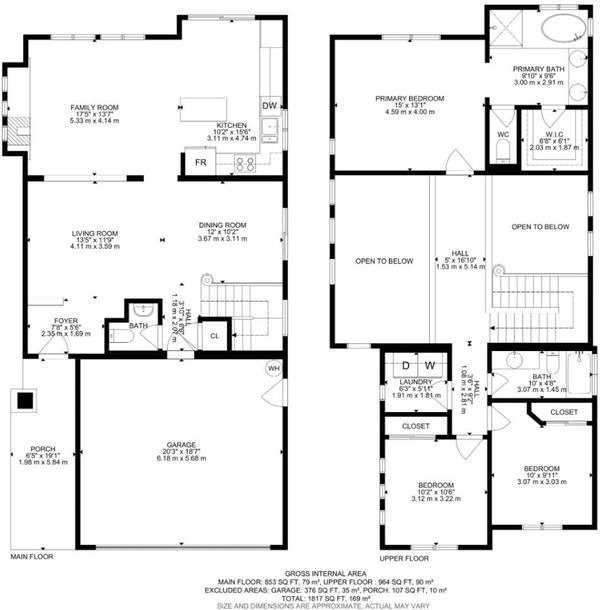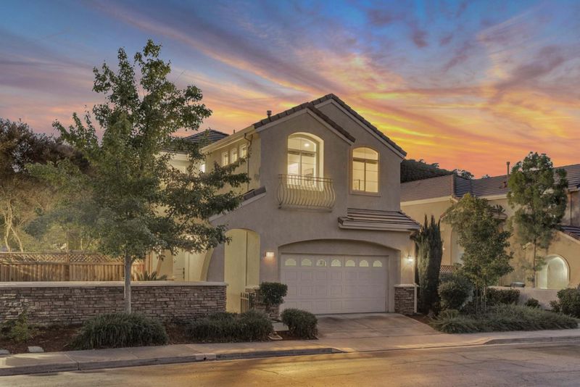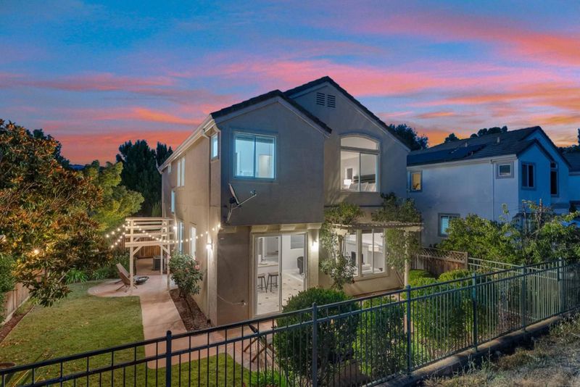 Price Increased
Price Increased
$1,980,000
1,817
SQ FT
$1,090
SQ/FT
5490 Manderston Drive
@ Country Club Parkway - 3 - Evergreen, San Jose
- 3 Bed
- 3 (2/1) Bath
- 2 Park
- 1,817 sqft
- SAN JOSE
-

-
Fri Jul 18, 5:00 pm - 7:00 pm
Twilight open house: catered with Tacos and Boba!
-
Sat Jul 19, 1:00 pm - 4:00 pm
Stop by for Boba and take a tour!
-
Sun Jul 20, 1:00 pm - 4:00 pm
Stop by for Boba and take a tour!
Welcome to 5490 Manderston Drive, a stylishly updated 3 bedroom, 2.5 bathroom home in the gated Silver Creek Valley Country Club. Step inside to soaring ceilings, travertine tiled floors, newly upgraded carpet, LED lighting, and two modern chandeliers. The bright living and family rooms offer a great flow, while the dining area overlooks a lush backyard and patio. The kitchen features white cabinetry with new hardware, stainless steel appliances, a new faucet, and breathtaking views of the golf course and Country Club. Upstairs, a dramatic catwalk leads to the spacious primary suite with high ceilings, golf course views, walk-in closet, and a newly upgraded frameless walk-in shower. Two additional bedrooms and a laundry room with washer and dryer complete the second floor. This home sits on one of the largest lots in the St. George community, with a full side yard, seating area, and a perfect vantage point for the Country Clubs Third of July fireworks show. Additional highlights include a front courtyard, fresh interior paint, powder room on the lower level, and access to award winning Evergreen schools: Silver Oak Elementary, Chaboya Middle, and Silver Creek High. Experience space, style, and amazing views at 5490 Manderston Drive.
- Days on Market
- 1 day
- Current Status
- Active
- Original Price
- $1,980,000
- List Price
- $1,980,000
- On Market Date
- Jul 16, 2025
- Property Type
- Single Family Home
- Area
- 3 - Evergreen
- Zip Code
- 95138
- MLS ID
- ML82014908
- APN
- 680-53-035
- Year Built
- 1998
- Stories in Building
- 2
- Possession
- COE
- Data Source
- MLSL
- Origin MLS System
- MLSListings, Inc.
Silver Oak Elementary School
Public K-6 Elementary
Students: 607 Distance: 0.5mi
James Franklin Smith Elementary School
Public K-6 Elementary
Students: 642 Distance: 1.7mi
Laurelwood Elementary School
Public K-6 Elementary
Students: 316 Distance: 1.8mi
Starlight High School
Private 8-12 Special Education, Secondary, Coed
Students: NA Distance: 2.1mi
Stipe (Samuel) Elementary School
Public K-6 Elementary
Students: 423 Distance: 2.1mi
Cadwallader Elementary School
Public K-6 Elementary
Students: 341 Distance: 2.2mi
- Bed
- 3
- Bath
- 3 (2/1)
- Parking
- 2
- Attached Garage
- SQ FT
- 1,817
- SQ FT Source
- Unavailable
- Lot SQ FT
- 4,354.0
- Lot Acres
- 0.099954 Acres
- Kitchen
- Countertop - Granite, Dishwasher, Garbage Disposal, Island, Microwave, Oven Range - Gas, Refrigerator
- Cooling
- Central AC
- Dining Room
- Dining Area, Eat in Kitchen
- Disclosures
- Natural Hazard Disclosure
- Family Room
- Kitchen / Family Room Combo
- Flooring
- Carpet, Travertine
- Foundation
- Concrete Slab
- Fire Place
- Family Room
- Heating
- Central Forced Air
- Laundry
- Inside, Washer / Dryer
- Views
- Golf Course
- Possession
- COE
- * Fee
- $327
- Name
- CMS and Compass Mgmt
- Phone
- 405-559-1977
- *Fee includes
- Other
MLS and other Information regarding properties for sale as shown in Theo have been obtained from various sources such as sellers, public records, agents and other third parties. This information may relate to the condition of the property, permitted or unpermitted uses, zoning, square footage, lot size/acreage or other matters affecting value or desirability. Unless otherwise indicated in writing, neither brokers, agents nor Theo have verified, or will verify, such information. If any such information is important to buyer in determining whether to buy, the price to pay or intended use of the property, buyer is urged to conduct their own investigation with qualified professionals, satisfy themselves with respect to that information, and to rely solely on the results of that investigation.
School data provided by GreatSchools. School service boundaries are intended to be used as reference only. To verify enrollment eligibility for a property, contact the school directly.
