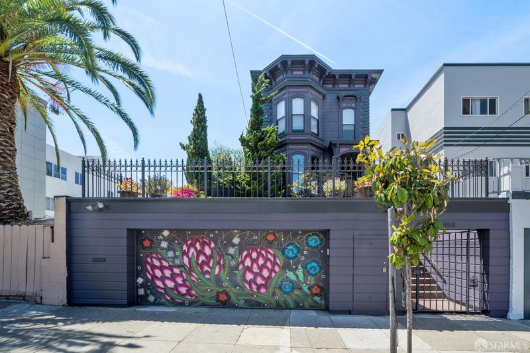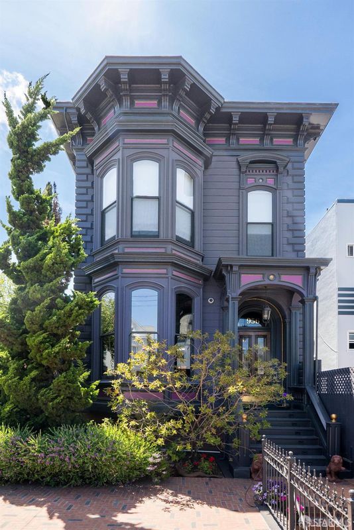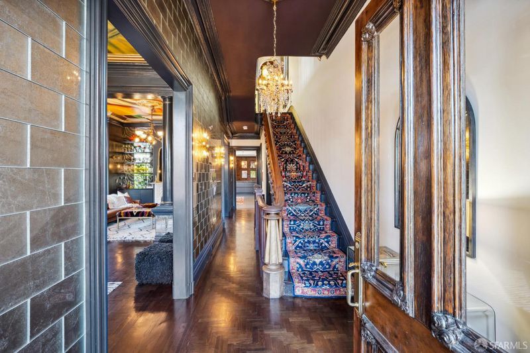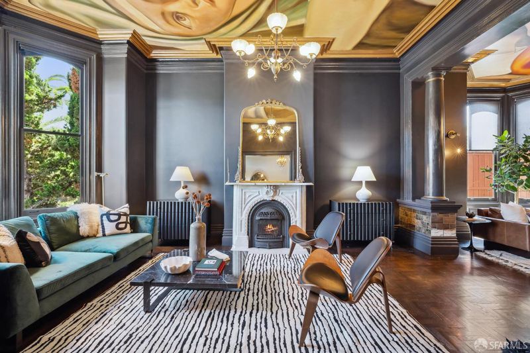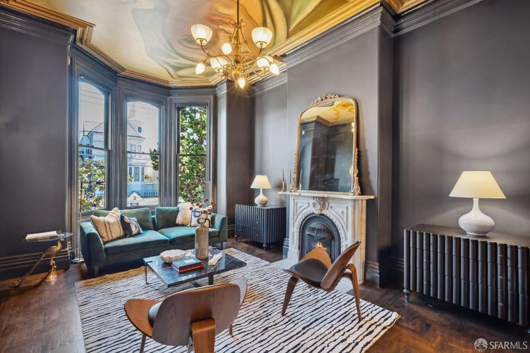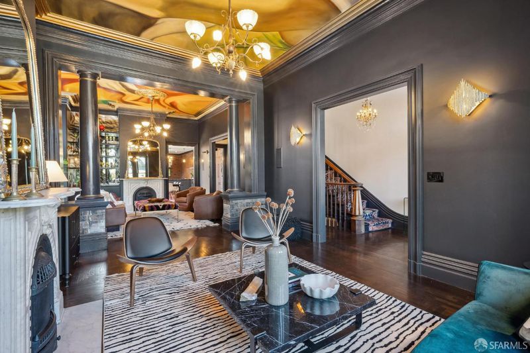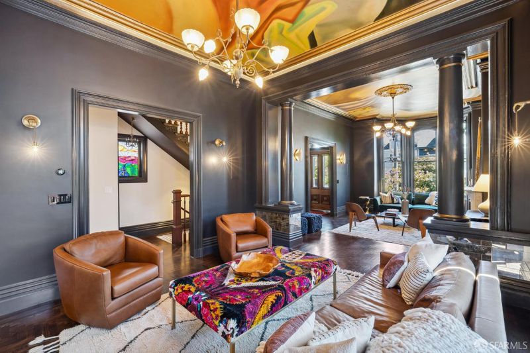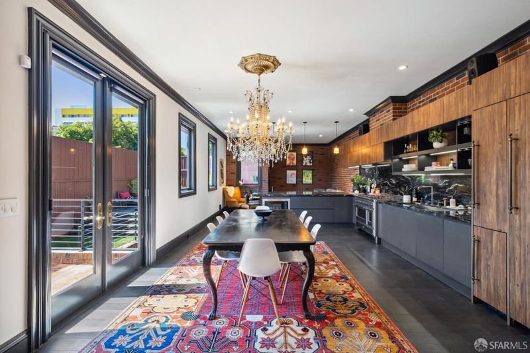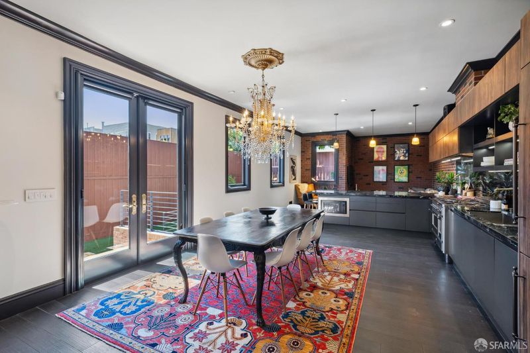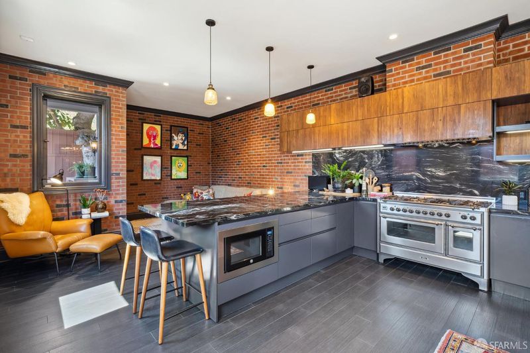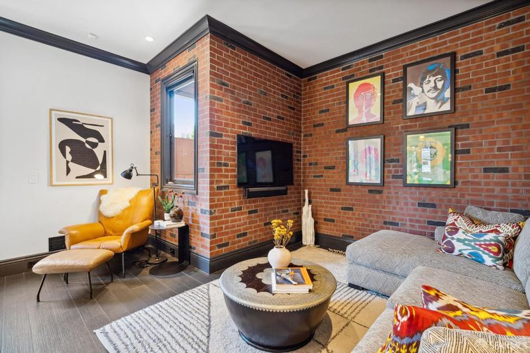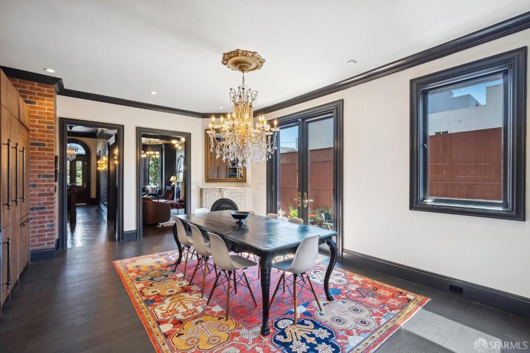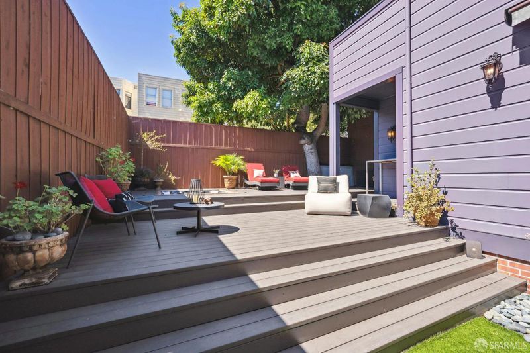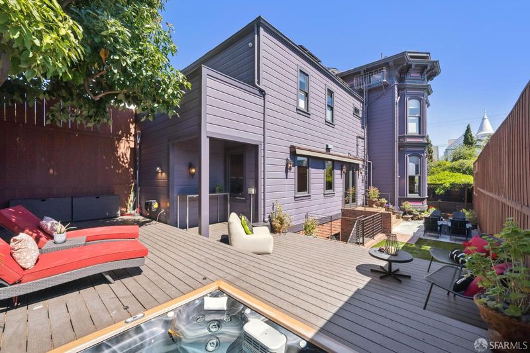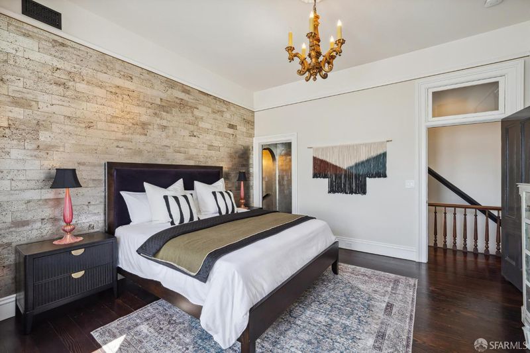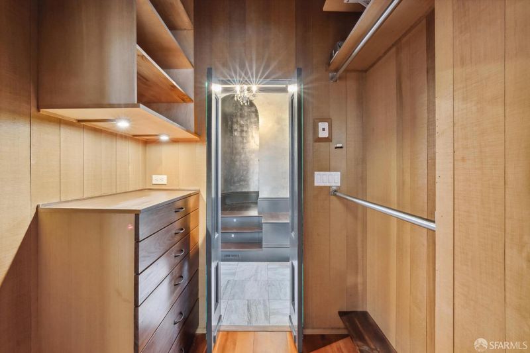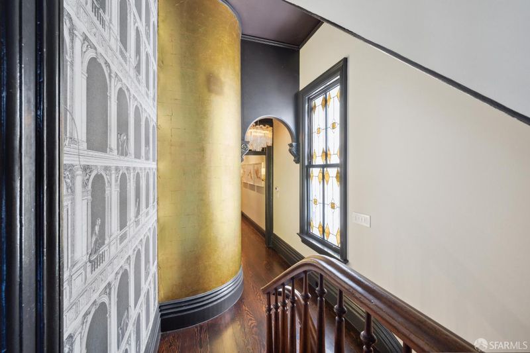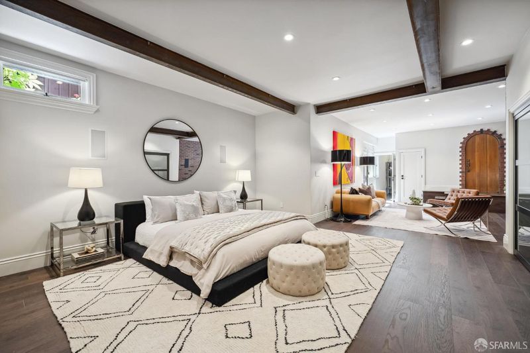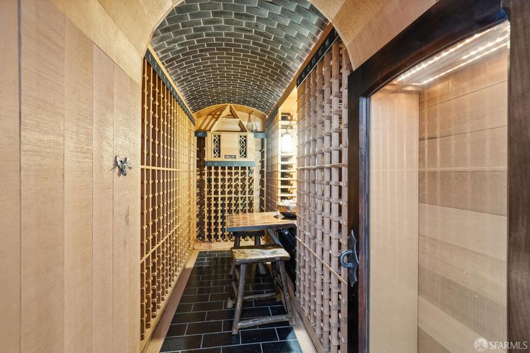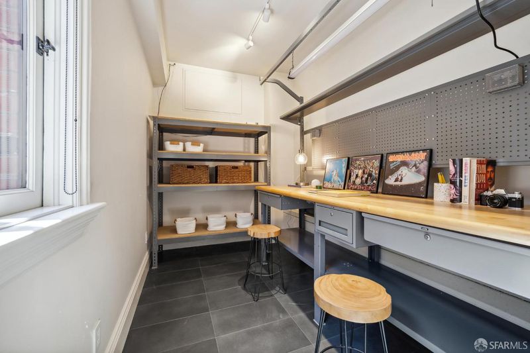
$4,600,000
5,158
SQ FT
$892
SQ/FT
956 South Van Ness Ave
@ 21st Street - 9 - Inner Mission, San Francisco
- 4 Bed
- 5.5 Bath
- 2 Park
- 5,158 sqft
- San Francisco
-

956 SVN is a historic grand Italianate Victorian built in 1872 by noted architect Edward Leodore Mayberry. During an extensive 2-year restoration/renovation in 2017, a thoughtful commitment was made to honor its history & artistic accents while upgrading the interior for modern living & a full upgrade in systems including the foundation, electrical, & plumbing. This is a truly unique home, unlike any other on the market -- where high design meets functionality and quintessential San Francisco living. The main level is an entertainer's dream with grand rooms (all w/soaring ceilings), a chef's kitchen, and a sun-filled walkout garden. Up the original preserved staircase are 3 bedrooms, 3 full bathrooms, and a large developed attic (w/ full bath) offering space for a rec room, media room, or guest bedroom. The lower level was completely built out for additional living space (and bedroom)w/ a full bath (or a future unit with plumbing for a small kitchen). Additional features of this spectacular, fully-detached home include a 2car side-by-side garage, an 800-bottle wine room, 2 laundry rooms, & abundant storage throughout. Show to your discerning buyers who are tired of the cookie-cutter remodels!
- Days on Market
- 73 days
- Current Status
- Withdrawn
- Original Price
- $5,995,000
- List Price
- $4,600,000
- On Market Date
- Sep 6, 2024
- Property Type
- Single Family Residence
- District
- 9 - Inner Mission
- Zip Code
- 94110
- MLS ID
- 424063143
- APN
- 3610-007
- Year Built
- 1872
- Stories in Building
- 4
- Possession
- Negotiable
- Data Source
- SFAR
- Origin MLS System
O'connell (John) High School
Public 9-12 Secondary
Students: 480 Distance: 0.2mi
Chavez (Cesar) Elementary School
Public K-5 Elementary, Coed
Students: 434 Distance: 0.2mi
Moscone (George R.) Elementary School
Public K-5 Elementary, Coed
Students: 381 Distance: 0.3mi
Sand Paths Academy
Private 8-12 Special Education, Combined Elementary And Secondary, Coed
Students: 30 Distance: 0.3mi
St. Charles Elementary School
Private K-8 Religious, Nonprofit
Students: 102 Distance: 0.3mi
Buena Vista/ Horace Mann K-8
Public K-8 Middle, Coed
Students: 589 Distance: 0.3mi
- Bed
- 4
- Bath
- 5.5
- Parking
- 2
- Attached, Garage Facing Front, Side-by-Side
- SQ FT
- 5,158
- SQ FT Source
- Unavailable
- Lot SQ FT
- 4,165.0
- Lot Acres
- 0.0956 Acres
- Cooling
- Central, Wall Unit(s)
- Fire Place
- Dining Room, Gas Starter, Kitchen, Living Room
- Heating
- Central, Radiant Floor
- Laundry
- Inside Area
- Upper Level
- Bedroom(s), Full Bath(s)
- Main Level
- Dining Room, Family Room, Kitchen, Living Room, Partial Bath(s)
- Possession
- Negotiable
- Architectural Style
- Contemporary, Victorian
- Special Listing Conditions
- None
- Fee
- $0
MLS and other Information regarding properties for sale as shown in Theo have been obtained from various sources such as sellers, public records, agents and other third parties. This information may relate to the condition of the property, permitted or unpermitted uses, zoning, square footage, lot size/acreage or other matters affecting value or desirability. Unless otherwise indicated in writing, neither brokers, agents nor Theo have verified, or will verify, such information. If any such information is important to buyer in determining whether to buy, the price to pay or intended use of the property, buyer is urged to conduct their own investigation with qualified professionals, satisfy themselves with respect to that information, and to rely solely on the results of that investigation.
School data provided by GreatSchools. School service boundaries are intended to be used as reference only. To verify enrollment eligibility for a property, contact the school directly.
