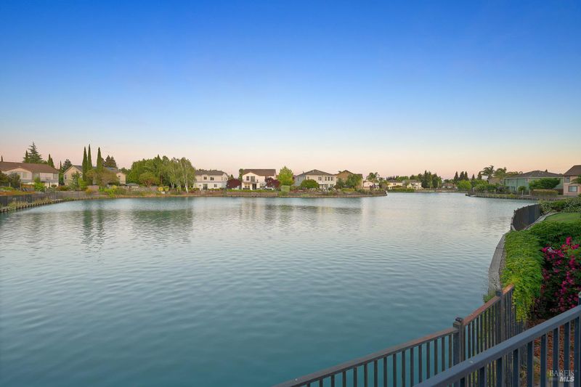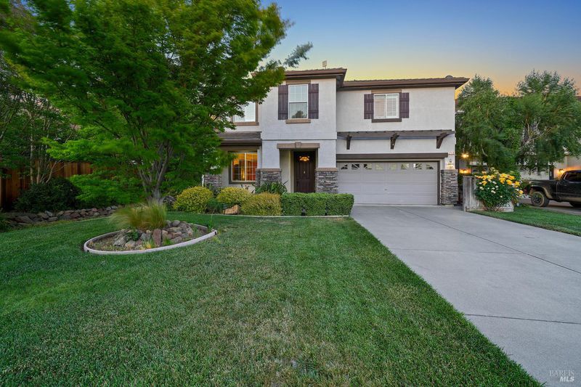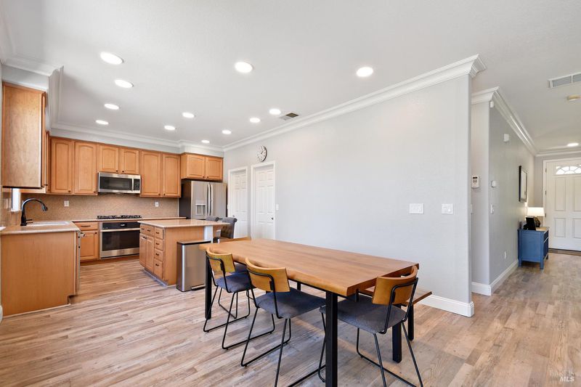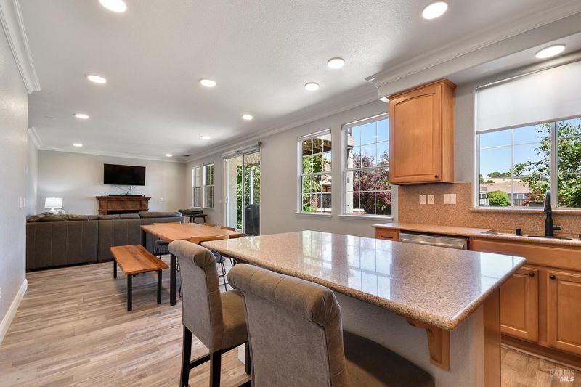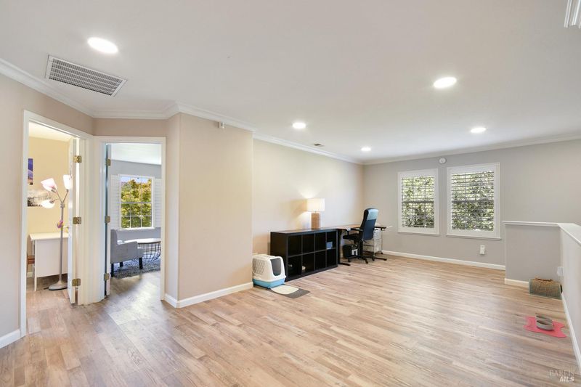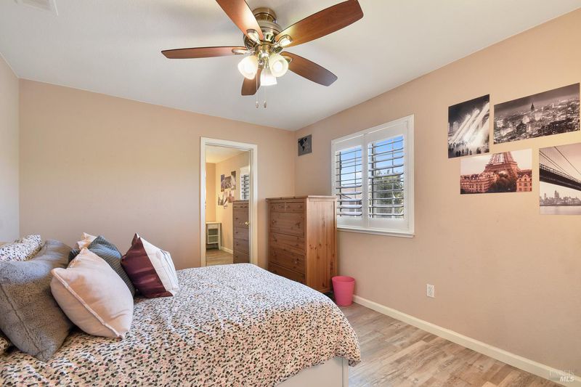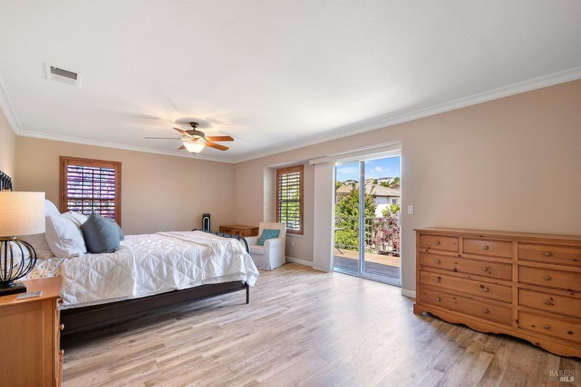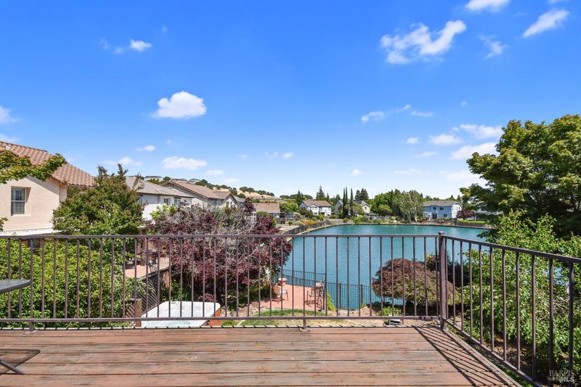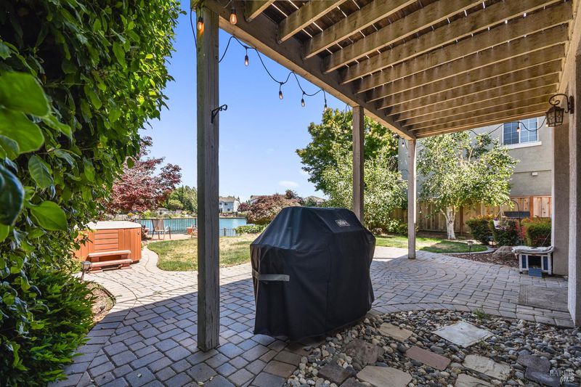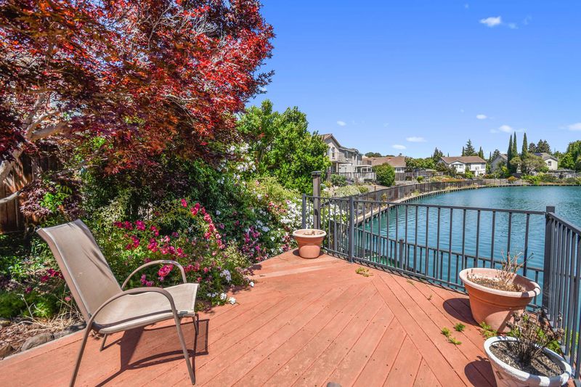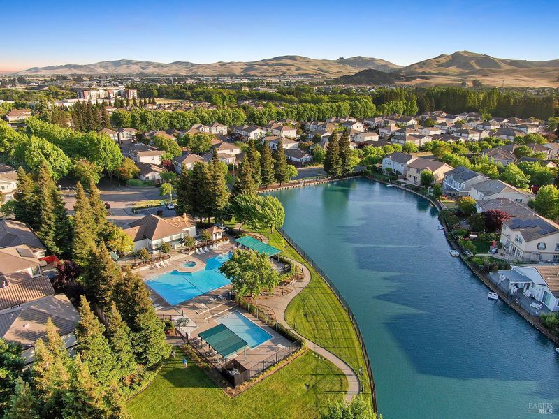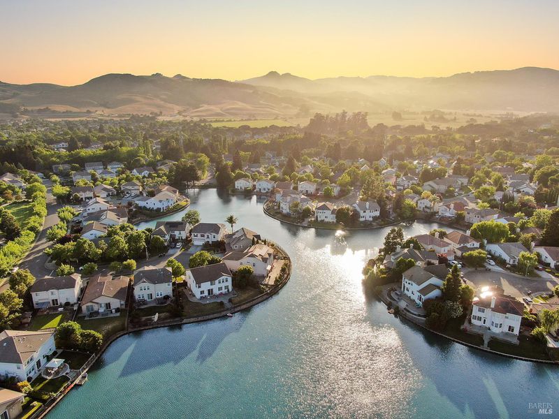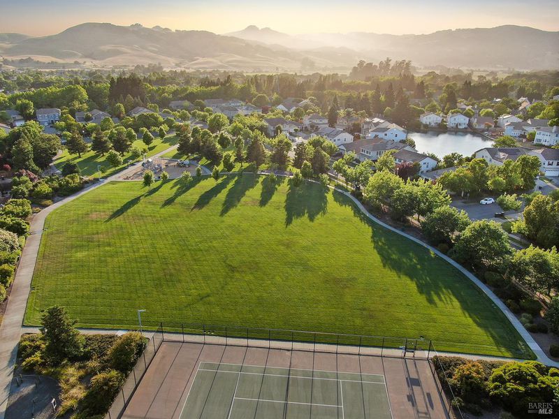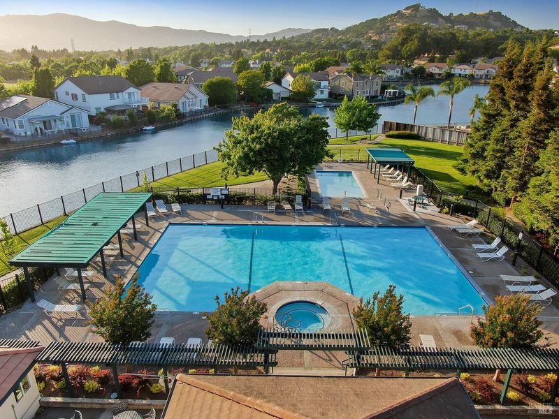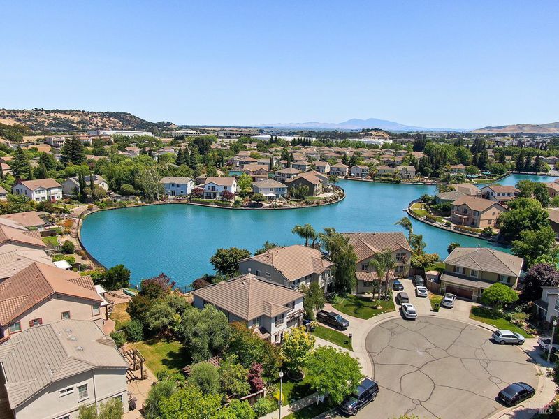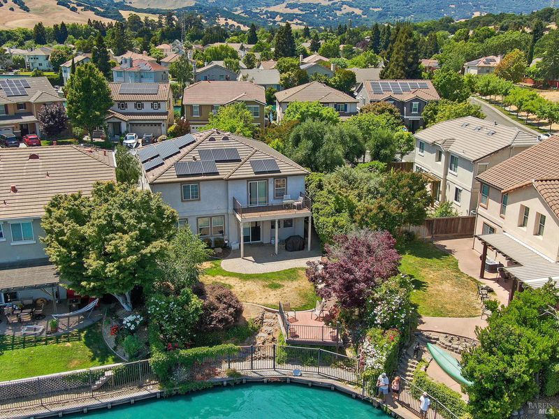
$845,000
2,624
SQ FT
$322
SQ/FT
712 Tahoe Court
@ Lakeshore Dr. - Green Valley 1, Fairfield
- 4 Bed
- 3 (2/1) Bath
- 4 Park
- 2,624 sqft
- Fairfield
-

Welcome to 712 Tahoe Court, a beautifully updated home in Fairfield's desirable Green Valley Lake community. This peaceful neighborhood is known for its strong sense of community, quiet streets, & scenic setting. Inside, enjoy luxury vinyl wood-style flooring, crown molding, plantation shutters, and a clean-burning gas fireplace in the family room. Open Kitchen living with solid surface counters, island, pantry, gas cook-top, stainless appliances. Owned solar adds energy efficiency and cost savings. Wake up to lake views from the private primary suite balcony and enjoy evening dining al fresco with the lake as your backdrop, your own slice of waterfront living. A perfect balance of comfort and style. Ideally located just minutes from major commute routes, top-rated schools, shopping, and dining. Outdoor enthusiasts will love the proximity to Rockville Hills Regional Park and Patwino Open Space Park, offering hiking, biking, and stunning nature escapes. Enjoy nearby wine tasting at Caymus Suisun, Village 360, Wooden Valley, and more. Community amenities include a pool, clubhouse, and park bringing resort-style living to your doorstep. Don't miss this lakeside retreat in one of Fairfield's most coveted neighborhoods. Now is the time to act, plan to see and say YES to the address.
- Days on Market
- 92 days
- Current Status
- Contingent
- Original Price
- $885,000
- List Price
- $845,000
- On Market Date
- May 28, 2025
- Contingent Date
- Jul 15, 2025
- Property Type
- Single Family Residence
- Area
- Green Valley 1
- Zip Code
- 94534
- MLS ID
- 325048849
- APN
- 0027-580-100
- Year Built
- 2002
- Stories in Building
- Unavailable
- Possession
- Close Of Escrow, See Remarks
- Data Source
- BAREIS
- Origin MLS System
Seeds of Truth Academy
Private 2-12
Students: 30 Distance: 0.6mi
Nelda Mundy Elementary School
Public K-5 Elementary
Students: 772 Distance: 0.7mi
Spectrum Center-Solano Campus
Private K-12 Special Education Program, Coed
Students: 52 Distance: 1.4mi
Angelo Rodriguez High School
Public 9-12 Secondary
Students: 1882 Distance: 2.1mi
Oakbrook Elementary School
Public K-8 Elementary, Yr Round
Students: 546 Distance: 2.5mi
Green Valley Middle School
Public 6-8 Middle
Students: 915 Distance: 3.7mi
- Bed
- 4
- Bath
- 3 (2/1)
- Double Sinks, Jetted Tub, Shower Stall(s)
- Parking
- 4
- Garage Door Opener, Garage Facing Front, Interior Access, Side-by-Side
- SQ FT
- 2,624
- SQ FT Source
- Assessor Auto-Fill
- Lot SQ FT
- 7,100.0
- Lot Acres
- 0.163 Acres
- Pool Info
- Common Facility
- Kitchen
- Breakfast Area, Granite Counter, Island, Pantry Closet, Stone Counter
- Cooling
- Ceiling Fan(s), Central, MultiZone
- Dining Room
- Dining/Family Combo
- Family Room
- Great Room, View
- Living Room
- Great Room
- Flooring
- Tile, Vinyl
- Foundation
- Slab
- Fire Place
- Family Room, Gas Log
- Heating
- Central, Fireplace(s), Gas
- Laundry
- Dryer Included, Inside Area, Inside Room, Washer Included
- Upper Level
- Bedroom(s), Full Bath(s), Loft, Primary Bedroom
- Main Level
- Dining Room, Family Room, Garage, Living Room, Partial Bath(s), Street Entrance
- Views
- Lake
- Possession
- Close Of Escrow, See Remarks
- Architectural Style
- Traditional
- * Fee
- $115
- Name
- Green Valley Lake Association
- Phone
- (707) 447-6088
- *Fee includes
- Common Areas, Maintenance Grounds, Management, Pool, and Recreation Facility
MLS and other Information regarding properties for sale as shown in Theo have been obtained from various sources such as sellers, public records, agents and other third parties. This information may relate to the condition of the property, permitted or unpermitted uses, zoning, square footage, lot size/acreage or other matters affecting value or desirability. Unless otherwise indicated in writing, neither brokers, agents nor Theo have verified, or will verify, such information. If any such information is important to buyer in determining whether to buy, the price to pay or intended use of the property, buyer is urged to conduct their own investigation with qualified professionals, satisfy themselves with respect to that information, and to rely solely on the results of that investigation.
School data provided by GreatSchools. School service boundaries are intended to be used as reference only. To verify enrollment eligibility for a property, contact the school directly.
