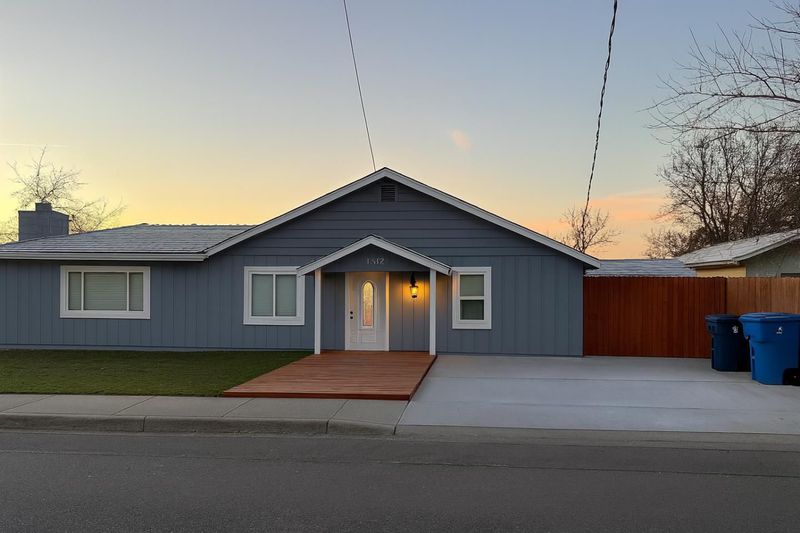 Price Reduced
Price Reduced
$225,000
3,572
SQ FT
$63
SQ/FT
1059 Nevada Avenue
@ 10th Street - 25306 - Butte County, Oroville
- 9 Bed
- 4 (3/1) Bath
- 0 Park
- 3,572 sqft
- OROVILLE
-

Massive 9 Bedroom Home Bursting with Potential Price Adjustment Alert! This is your chance to own one of the most versatile and spacious homes on the market. With over 3,500 square feet of living space, this rare property offers nine bedrooms, three full bathrooms, a private den or office, and generous storage throughout. It is ideal for large families, multi generational living, or creative investors looking for strong income opportunities. The layout features ten separate exterior entrances and dual street access, providing exceptional flexibility for rental income, group housing, an assisted living setup, or a home based business. The possibilities are endless. Recent improvements include a brand new roof valued at twenty six thousand dollars, giving peace of mind for years to come. While the home could benefit from cosmetic updates, it is priced well below market value, leaving plenty of room for customization and long term upside. Bring your vision and transform this expansive property into something extraordinary. Whether you dream of a large family compound, a long term investment, or a care facility that makes a difference in your community, this property delivers unmatched potential. NOTE: Photos have been virtually staged to showcase potential furniture placement.
- Days on Market
- 142 days
- Current Status
- Active
- Original Price
- $350,000
- List Price
- $225,000
- On Market Date
- Jun 5, 2025
- Property Type
- Single Family Home
- Area
- 25306 - Butte County
- Zip Code
- 95965
- MLS ID
- ML82009949
- APN
- 031-274-006-000
- Year Built
- 1945
- Stories in Building
- 1
- Possession
- Unavailable
- Data Source
- MLSL
- Origin MLS System
- MLSListings, Inc.
Sierra Avenue Elementary School
Public K-5 Elementary
Students: 414 Distance: 0.1mi
Amy Carmichael Christian Academy
Private 3-11 Combined Elementary And Secondary, Religious, Coed
Students: 8 Distance: 0.5mi
Pioneer Community Day School
Public 1-6 Opportunity Community
Students: 6 Distance: 1.1mi
Heritage Community Day School
Public 4-8 Opportunity Community
Students: 9 Distance: 1.1mi
Plumas Avenue Elementary School
Public K-5 Elementary
Students: 330 Distance: 1.1mi
Stream Charter
Charter K-8
Students: 272 Distance: 1.2mi
- Bed
- 9
- Bath
- 4 (3/1)
- Parking
- 0
- Common Parking Area, Parking Area
- SQ FT
- 3,572
- SQ FT Source
- Unavailable
- Lot SQ FT
- 9,583.0
- Lot Acres
- 0.219995 Acres
- Cooling
- Ceiling Fan
- Dining Room
- Other
- Disclosures
- NHDS Report
- Family Room
- Other
- Flooring
- Laminate
- Foundation
- Concrete Slab
- Fire Place
- Wood Burning, Other
- Heating
- Wall Furnace
- Fee
- Unavailable
MLS and other Information regarding properties for sale as shown in Theo have been obtained from various sources such as sellers, public records, agents and other third parties. This information may relate to the condition of the property, permitted or unpermitted uses, zoning, square footage, lot size/acreage or other matters affecting value or desirability. Unless otherwise indicated in writing, neither brokers, agents nor Theo have verified, or will verify, such information. If any such information is important to buyer in determining whether to buy, the price to pay or intended use of the property, buyer is urged to conduct their own investigation with qualified professionals, satisfy themselves with respect to that information, and to rely solely on the results of that investigation.
School data provided by GreatSchools. School service boundaries are intended to be used as reference only. To verify enrollment eligibility for a property, contact the school directly.



