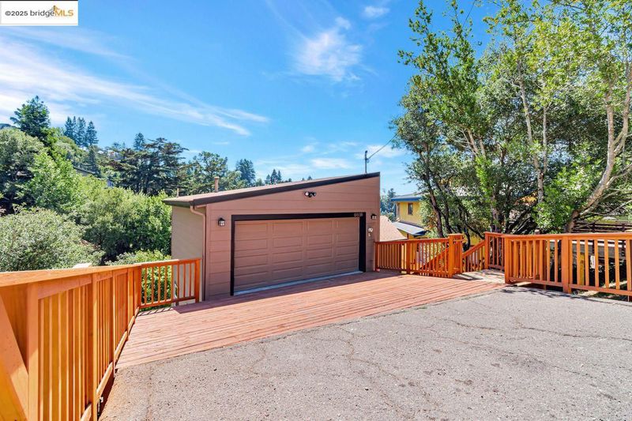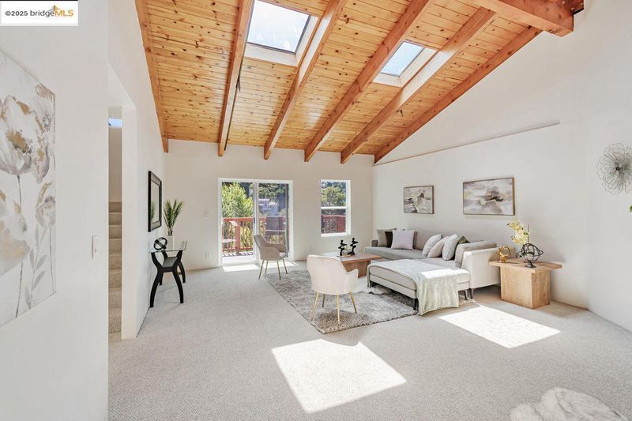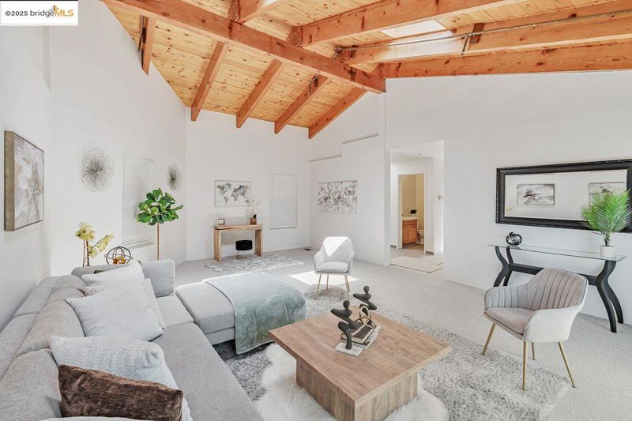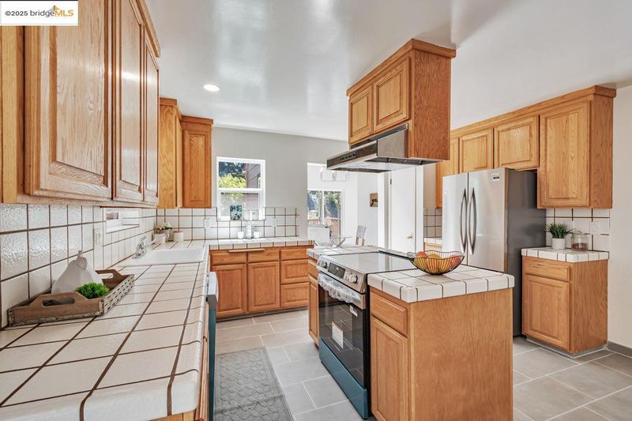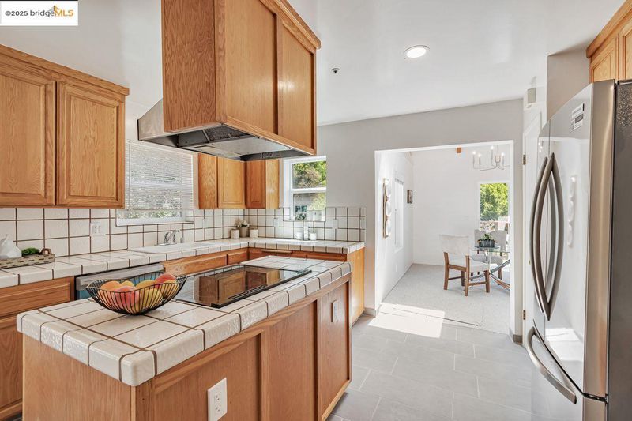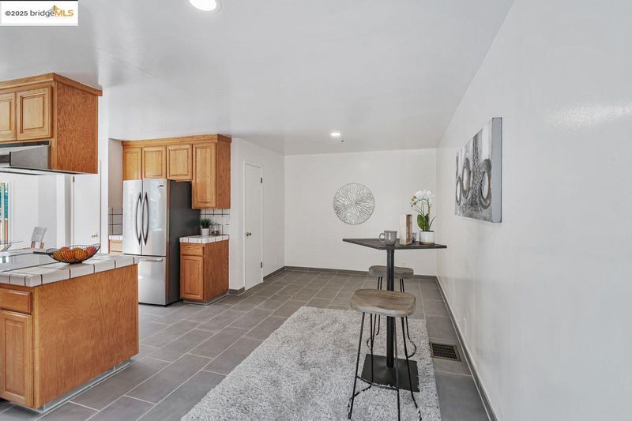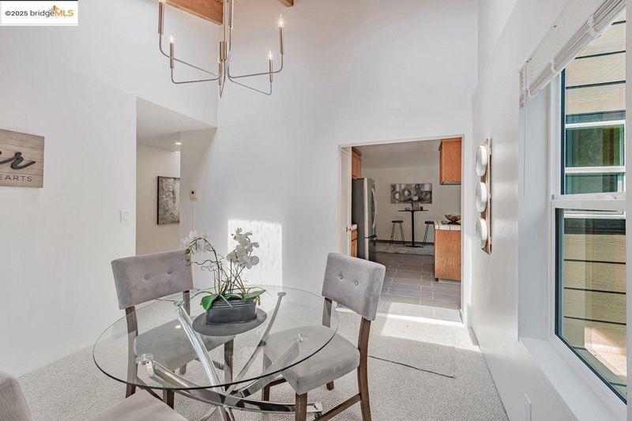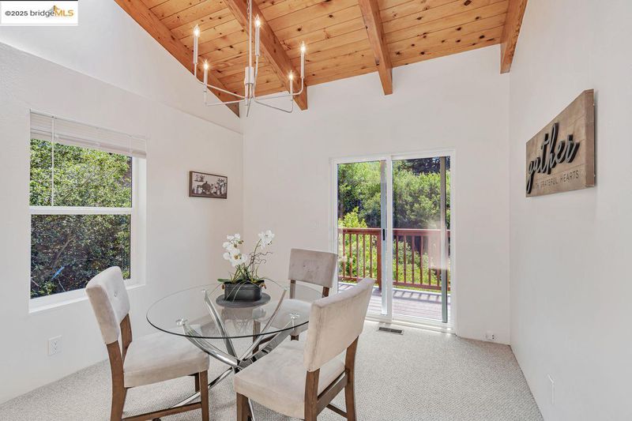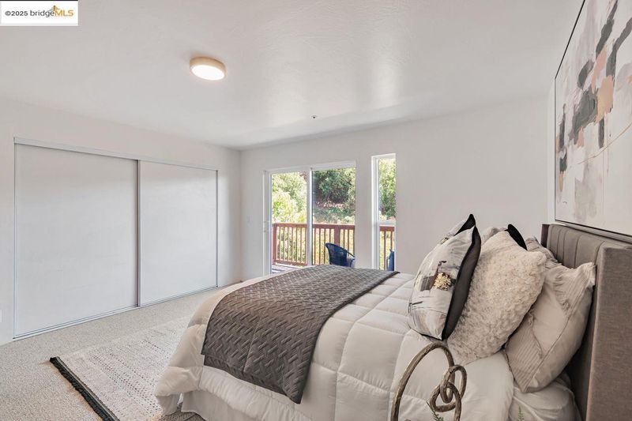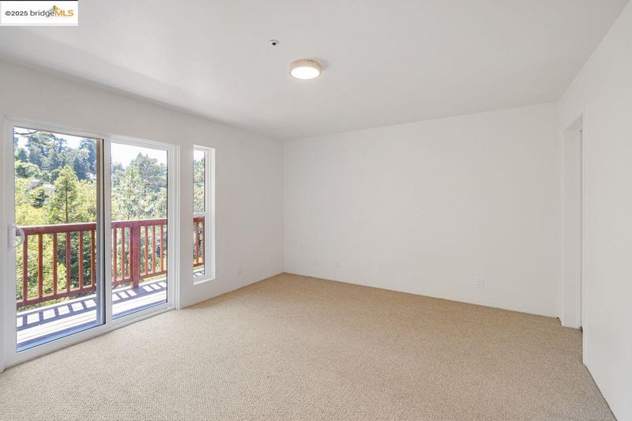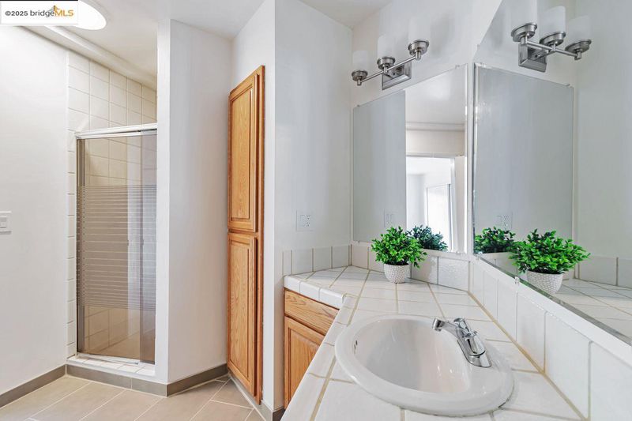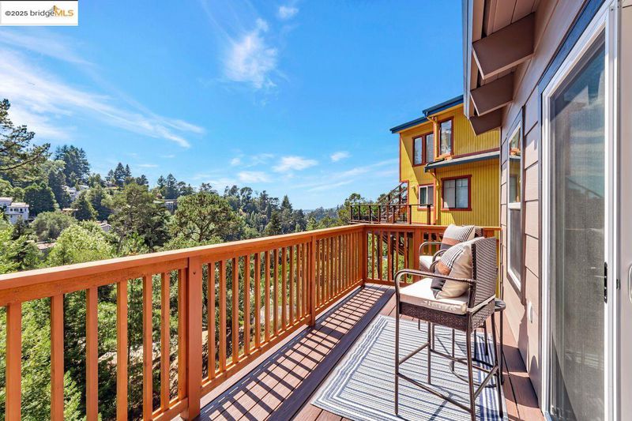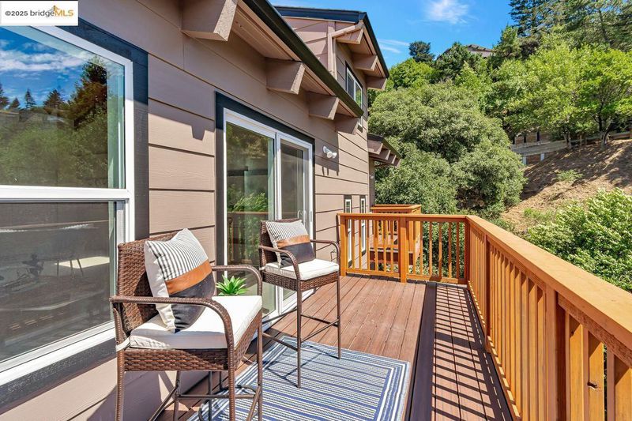
$1,269,000
2,693
SQ FT
$471
SQ/FT
6659 Exeter Dr
@ Carisbrook - Piedmont Pines, Oakland
- 4 Bed
- 2.5 (2/1) Bath
- 2 Park
- 2,693 sqft
- Oakland
-

-
Sun Aug 3, 2:00 pm - 4:30 pm
6659 Exeter Dr. | Oakland, CA Spacious, Stylish, and Sun-Soaked—A Creekside Contemporary with Bay Views Discover refined comfort and elevated design in this beautifully updated 4-bedroom, 3-bath home nestled in the verdant Montclair Hills. With approximately 2,693 square feet of light-filled living space, this home offers a striking balance of privacy, scale, and natural beauty. Step inside to find soaring ceilings that open up the living and dining areas, creating a dramatic and airy ambiance. All-new exterior doors and windows frame glimpses of the North Bay and lush greenery, inviting nature and sunlight into every room. New carpeting throughout adds a soft, modern touch to the already warm and welcoming interior. Whether you're enjoying a peaceful moment on the deck or entertaining in the spacious great room, you'll appreciate the home's partial peek-a-boo views of the Bay, along with its sunny southwestern exposure—ideal for afternoon light and golden sunsets. Set along a seasonal creekside
Spacious, Stylish, & Sun-Soaked—A Creekside Contemporary w/Bay Views transparently priced! Discover refined comfort & elevated design in this beautifully updated 4-bedroom, 3-bath home nestled in the verdant Montclair Hills. With approximately 2,693 square feet of light-filled living space, this home offers a striking balance of privacy, scale, & natural beauty. Step inside to find soaring ceilings that open up the living & dining areas, creating a dramatic & airy ambiance. All-new exterior doors and windows frame glimpses of the North Bay and lush greenery, inviting nature & sunlight into every room. New carpeting throughout adds a soft, modern touch to the already warm and welcoming interior. Whether you're enjoying a peaceful moment on the deck or entertaining in the spacious great room, you'll appreciate the home's partial peek-a-boo views of the Bay, along with its sunny southwestern exposure—ideal for afternoon light and golden sunsets. Set along a seasonal creekside setting, this property delivers a rare combination: a tranquil, almost woodland vibe, yet just minutes from Montclair Village shops, cafés, & top-rated schools. Key Features: All new exterior doors and windows, New carpeting throughout, Vaulted ceilings on the main, Peek-a-boo North Bay views,Creekside setting.
- Current Status
- New
- Original Price
- $1,269,000
- List Price
- $1,269,000
- On Market Date
- Aug 1, 2025
- Property Type
- Detached
- D/N/S
- Piedmont Pines
- Zip Code
- 94611
- MLS ID
- 41106750
- APN
- 48D72994
- Year Built
- 1994
- Stories in Building
- 3
- Possession
- Close Of Escrow
- Data Source
- MAXEBRDI
- Origin MLS System
- Bridge AOR
Montera Middle School
Public 6-8 Middle
Students: 727 Distance: 1.0mi
Joaquin Miller Elementary School
Public K-5 Elementary, Coed
Students: 443 Distance: 1.1mi
Canyon Elementary School
Public K-8 Elementary
Students: 67 Distance: 1.2mi
Montclair Elementary School
Public K-5 Elementary
Students: 640 Distance: 1.3mi
Thornhill Elementary School
Public K-5 Elementary, Core Knowledge
Students: 410 Distance: 1.3mi
Zion Lutheran School
Private K-8 Elementary, Religious, Core Knowledge
Students: 65 Distance: 1.4mi
- Bed
- 4
- Bath
- 2.5 (2/1)
- Parking
- 2
- Attached, Garage Door Opener
- SQ FT
- 2,693
- SQ FT Source
- Public Records
- Lot SQ FT
- 12,005.0
- Lot Acres
- 0.28 Acres
- Pool Info
- None
- Kitchen
- Dishwasher, Refrigerator, Dryer, Washer, Tile Counters, Kitchen Island, Pantry
- Cooling
- Ceiling Fan(s)
- Disclosures
- Other - Call/See Agent
- Entry Level
- Exterior Details
- No Yard
- Flooring
- Tile, Carpet
- Foundation
- Fire Place
- See Remarks
- Heating
- Forced Air, Natural Gas
- Laundry
- 220 Volt Outlet, Dryer, Laundry Room, Washer
- Main Level
- 0.5 Bath, Main Entry
- Views
- Bay, Forest
- Possession
- Close Of Escrow
- Basement
- Crawl Space
- Architectural Style
- Contemporary
- Non-Master Bathroom Includes
- Stall Shower, Tile
- Construction Status
- Existing
- Additional Miscellaneous Features
- No Yard
- Location
- Sloped Down
- Pets
- Other
- Roof
- Rolled/Hot Mop
- Water and Sewer
- Public
- Fee
- Unavailable
MLS and other Information regarding properties for sale as shown in Theo have been obtained from various sources such as sellers, public records, agents and other third parties. This information may relate to the condition of the property, permitted or unpermitted uses, zoning, square footage, lot size/acreage or other matters affecting value or desirability. Unless otherwise indicated in writing, neither brokers, agents nor Theo have verified, or will verify, such information. If any such information is important to buyer in determining whether to buy, the price to pay or intended use of the property, buyer is urged to conduct their own investigation with qualified professionals, satisfy themselves with respect to that information, and to rely solely on the results of that investigation.
School data provided by GreatSchools. School service boundaries are intended to be used as reference only. To verify enrollment eligibility for a property, contact the school directly.
