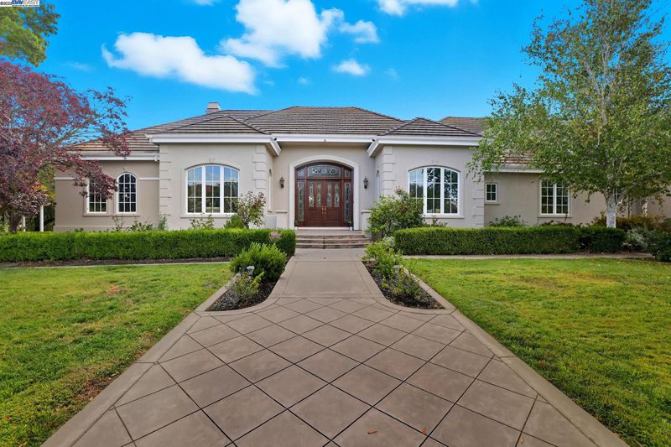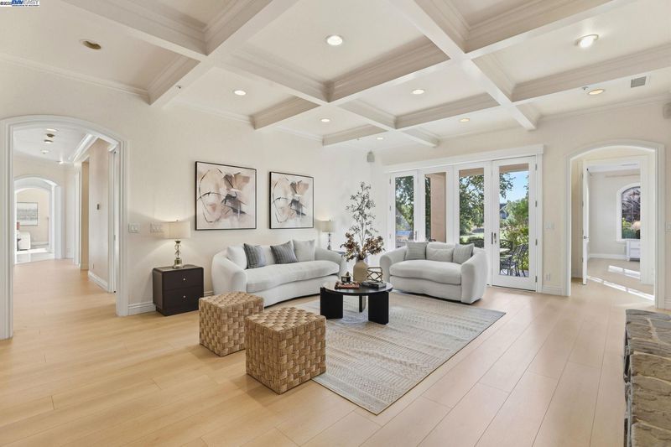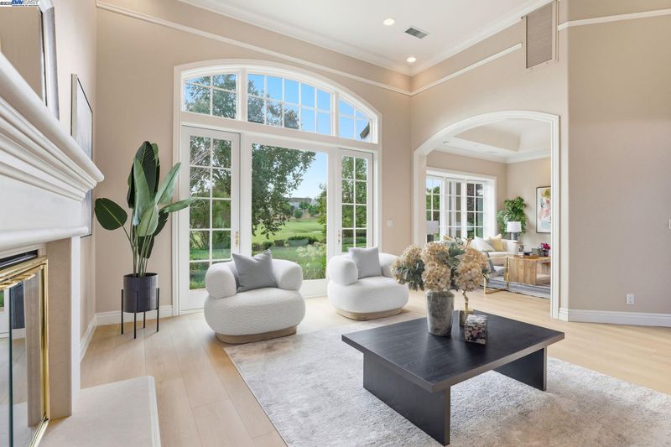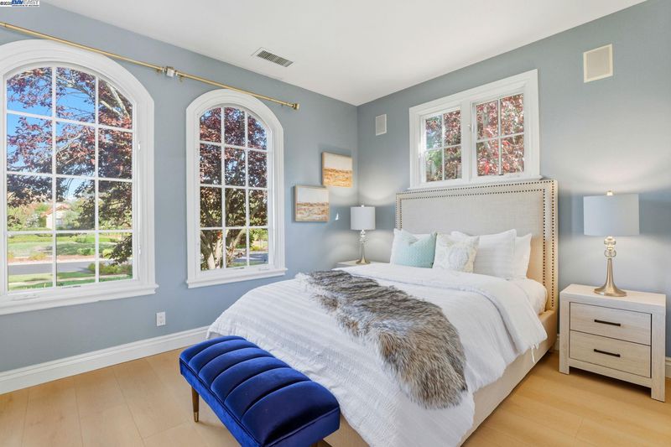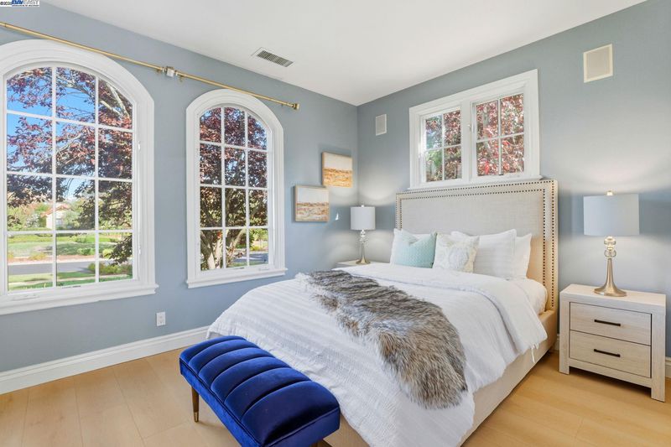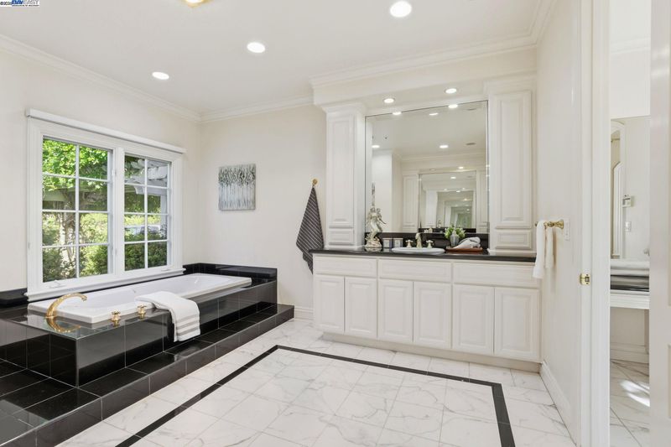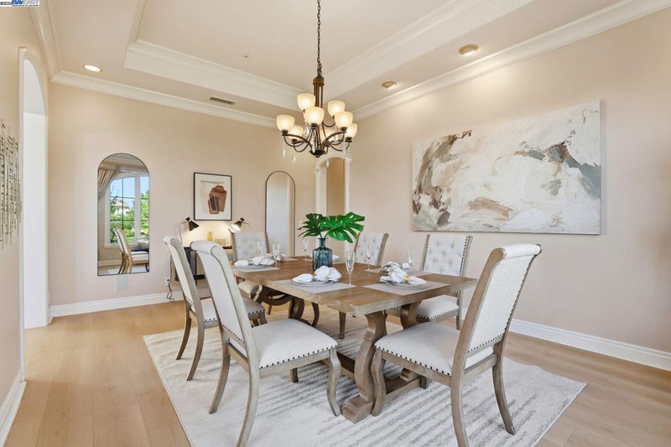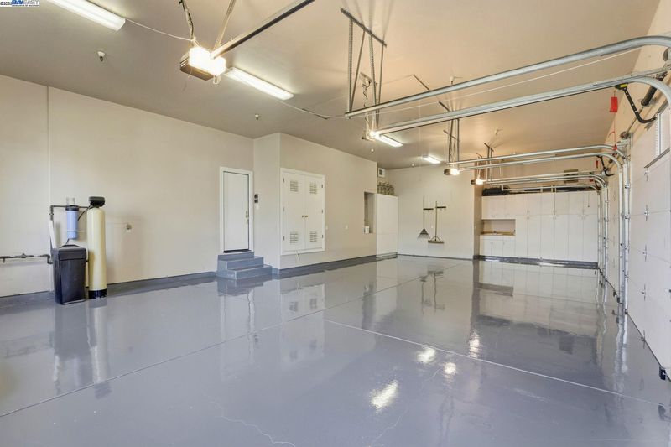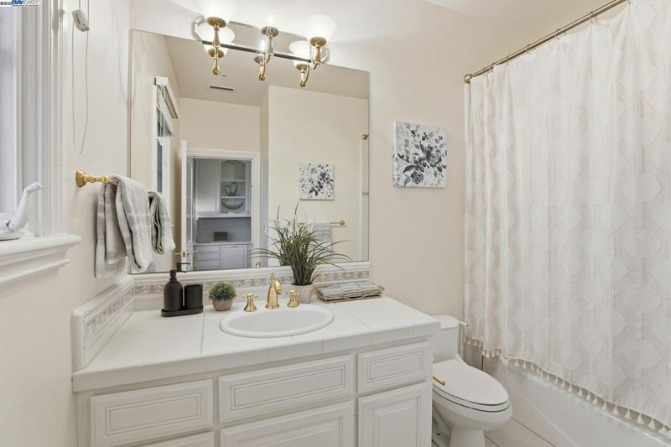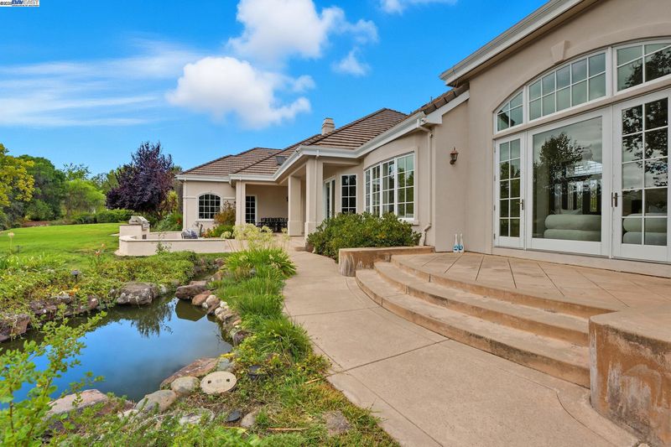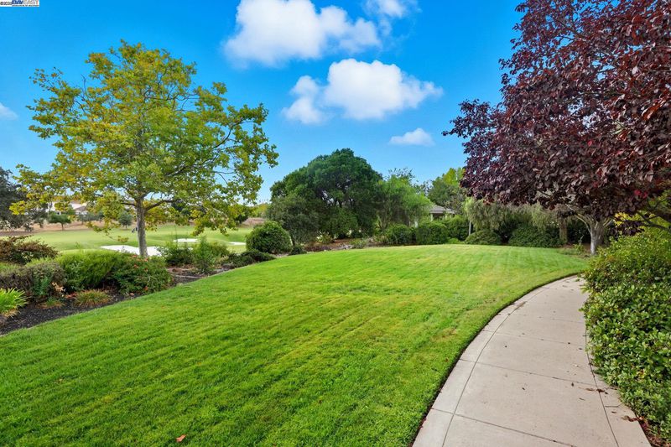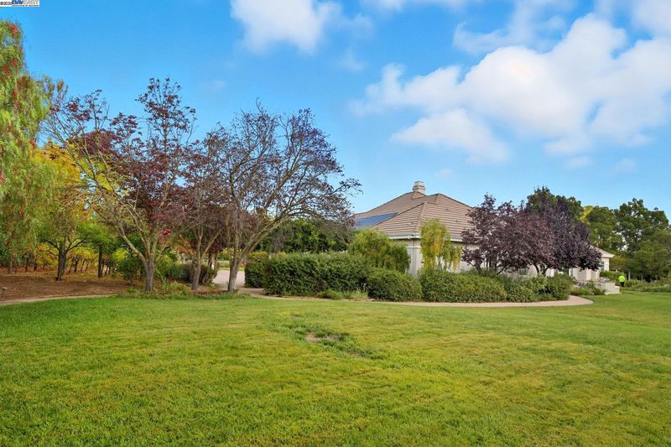
$3,690,000
4,123
SQ FT
$895
SQ/FT
1092 Piemonte Dr
@ W Ruby Hill Dr - Ruby Hill, Pleasanton
- 5 Bed
- 3.5 (3/1) Bath
- 3 Park
- 4,123 sqft
- Pleasanton
-

-
Sat Oct 18, 1:00 pm - 4:00 pm
Single-story living in the prestigious gated community of Ruby Hill that backs to the golf couse and pond. This beautiful home offers 4 bedrooms and 3.5 bathrooms. The dining room, family room and living room are all complemented by newly installed stylish premium laminate floors. The kitchen, with views of the golf coures and a pictureque backyard, features a pantry and central island and refinished cabinets. The 5th bedroom is used and an office with customed desk and book shelf. Additional features include a dedicated handicaft room. The primary suite is a sanctuary, boasting two walk-in closets and a luxurious bathroom with dual vanities. The backyard, overlooking the 2nd fairway, is features an outdoor BBQ and a fish pond. The oversize lot includes mature landscaping with 64 Primitivo grapevines in a private vineyard setting. This energy-efficient home benefits from leased solar panels with very low rate and includes a 3-car garage.
-
Sun Oct 19, 1:00 pm - 4:00 pm
Single-story living in the prestigious gated community of Ruby Hill that backs to the golf couse and pond. This beautiful home offers 4 bedrooms and 3.5 bathrooms. The dining room, family room and living room are all complemented by newly installed stylish premium laminate floors. The kitchen, with views of the golf coures and a pictureque backyard, features a pantry and central island and refinished cabinets. The 5th bedroom is used and an office with customed desk and book shelf. Additional features include a dedicated handicaft room. The primary suite is a sanctuary, boasting two walk-in closets and a luxurious bathroom with dual vanities. The backyard, overlooking the 2nd fairway, is features an outdoor BBQ and a fish pond. The oversize lot includes mature landscaping with 64 Primitivo grapevines in a private vineyard setting. This energy-efficient home benefits from leased solar panels with very low rate and includes a 3-car garage.
Single-story living in the prestigious gated community of Ruby Hill that backs to the golf couse and pond. This beautiful home offers 4 bedrooms and 3.5 bathrooms. The dining room, family room and living room are all complemented by newly installed stylish premium laminate floors. The kitchen, with views of the golf coures and a pictureque backyard, features a pantry and central island and refinished cabinets. The 5th bedroom is used and an office with customed desk and book shelf. Additional features include a dedicated handicaft room. The primary suite is a sanctuary, boasting two walk-in closets and a luxurious bathroom with dual vanities. The backyard, overlooking the 2nd fairway, is features an outdoor BBQ and a fish pond. The oversize lot includes mature landscaping with 64 Primitivo grapevines in a private vineyard setting. This energy-efficient home benefits from leased solar panels with very low rate and includes a 3-car garage. As part of the Ruby Hill community, enjoy exclusive amenities such as a clubhouse, playground, pool, tennis courts, BBQ area, and 24-hour security. Welcome to your dream home. https://www.1092piemontedr.com/unbranded
- Current Status
- New
- Original Price
- $3,690,000
- List Price
- $3,690,000
- On Market Date
- Oct 12, 2025
- Property Type
- Detached
- D/N/S
- Ruby Hill
- Zip Code
- 94566
- MLS ID
- 41114552
- APN
- 9501259
- Year Built
- 1996
- Stories in Building
- 1
- Possession
- Close Of Escrow
- Data Source
- MAXEBRDI
- Origin MLS System
- BAY EAST
William Mendenhall Middle School
Public 6-8 Middle
Students: 965 Distance: 1.7mi
Emma C. Smith Elementary School
Public K-5 Elementary
Students: 719 Distance: 1.7mi
Joe Michell K-8 School
Public K-8 Elementary
Students: 819 Distance: 2.2mi
Granada High School
Public 9-12 Secondary
Students: 2282 Distance: 2.3mi
Sunset Elementary School
Public K-5 Elementary
Students: 771 Distance: 2.4mi
Vintage Hills Elementary School
Public K-5 Elementary
Students: 629 Distance: 2.4mi
- Bed
- 5
- Bath
- 3.5 (3/1)
- Parking
- 3
- Attached, Garage Door Opener
- SQ FT
- 4,123
- SQ FT Source
- Public Records
- Lot SQ FT
- 40,858.0
- Lot Acres
- 0.94 Acres
- Pool Info
- None, Community
- Kitchen
- Dishwasher, Microwave, Range, Refrigerator, Dryer, Washer, Gas Water Heater, Counter - Solid Surface, Eat-in Kitchen, Kitchen Island, Range/Oven Built-in, Updated Kitchen
- Cooling
- Central Air
- Disclosures
- None
- Entry Level
- Exterior Details
- Back Yard, Front Yard, Side Yard, Sprinklers Automatic, Sprinklers Front, Sprinklers Side
- Flooring
- Laminate, Tile
- Foundation
- Fire Place
- Family Room, Living Room
- Heating
- Forced Air
- Laundry
- Dryer, Hookups Only, Washer
- Main Level
- 5 Bedrooms
- Possession
- Close Of Escrow
- Architectural Style
- Contemporary
- Construction Status
- Existing
- Additional Miscellaneous Features
- Back Yard, Front Yard, Side Yard, Sprinklers Automatic, Sprinklers Front, Sprinklers Side
- Location
- Premium Lot, Sprinklers In Rear
- Roof
- Tile
- Water and Sewer
- Public
- Fee
- $295
MLS and other Information regarding properties for sale as shown in Theo have been obtained from various sources such as sellers, public records, agents and other third parties. This information may relate to the condition of the property, permitted or unpermitted uses, zoning, square footage, lot size/acreage or other matters affecting value or desirability. Unless otherwise indicated in writing, neither brokers, agents nor Theo have verified, or will verify, such information. If any such information is important to buyer in determining whether to buy, the price to pay or intended use of the property, buyer is urged to conduct their own investigation with qualified professionals, satisfy themselves with respect to that information, and to rely solely on the results of that investigation.
School data provided by GreatSchools. School service boundaries are intended to be used as reference only. To verify enrollment eligibility for a property, contact the school directly.
