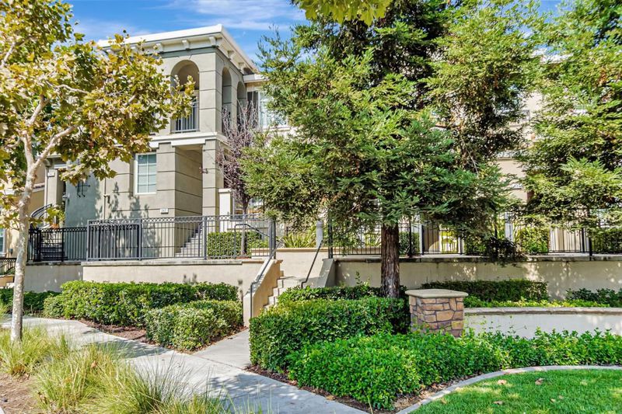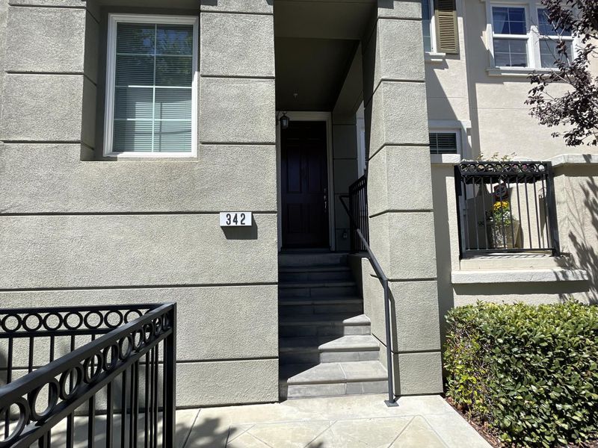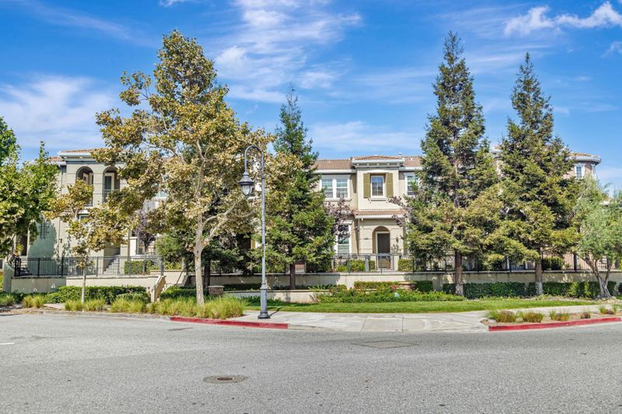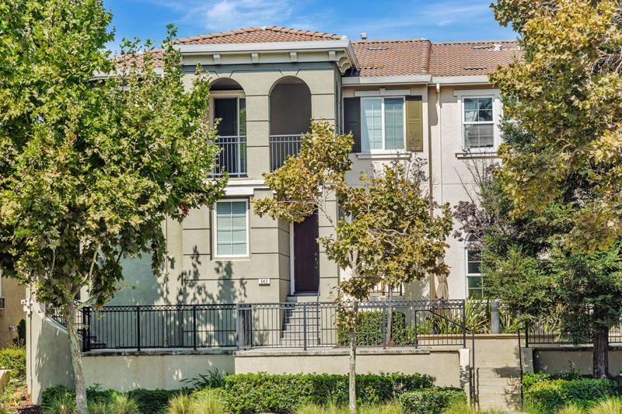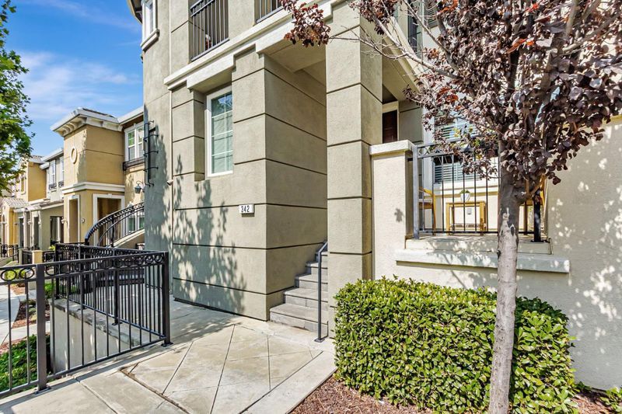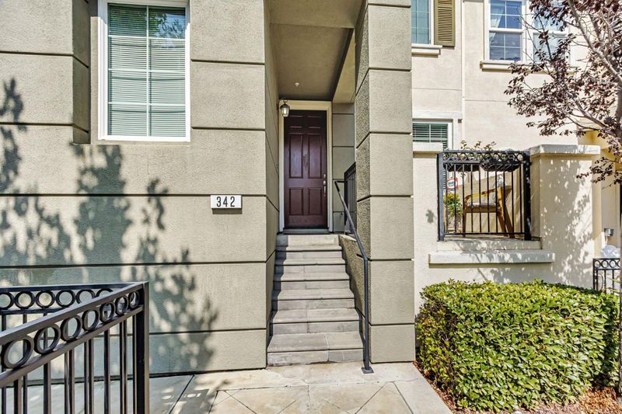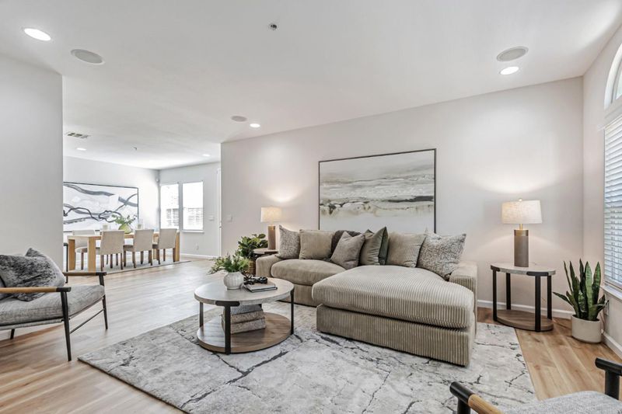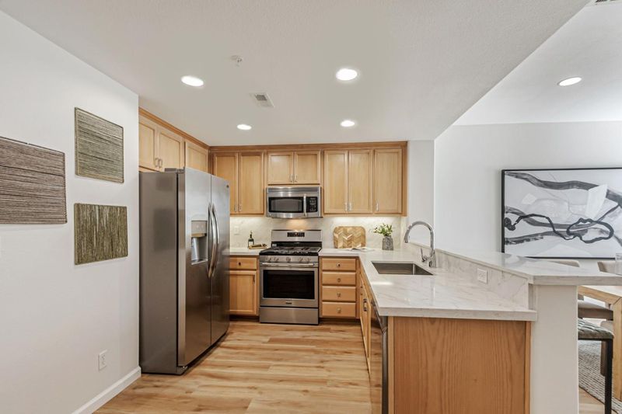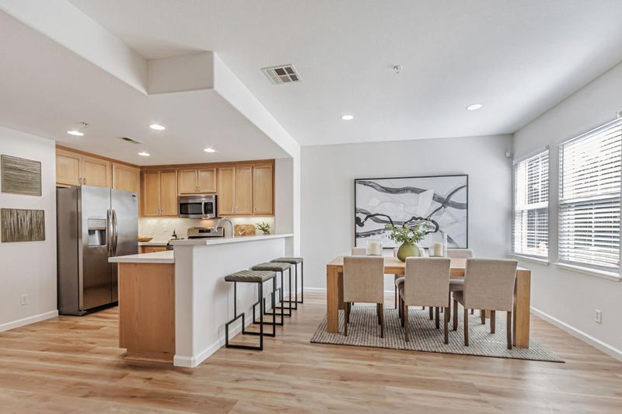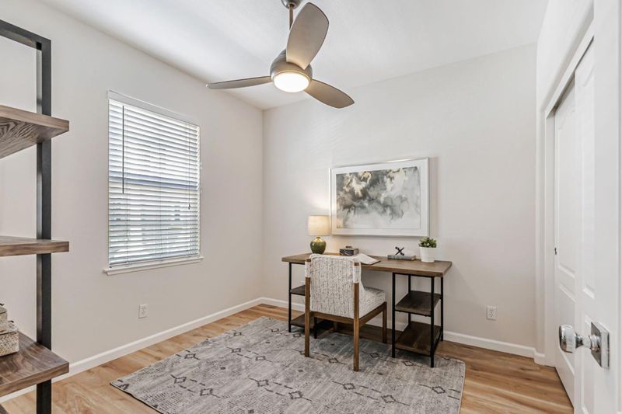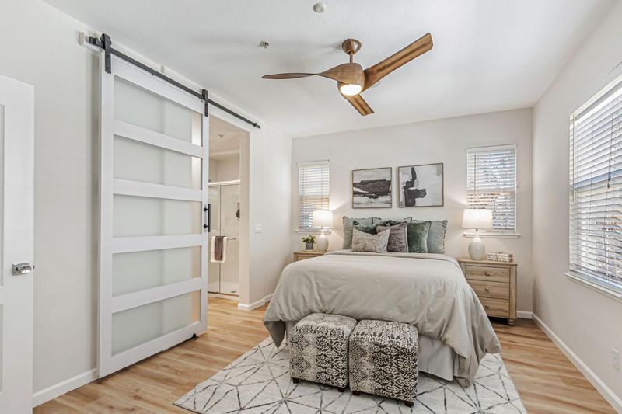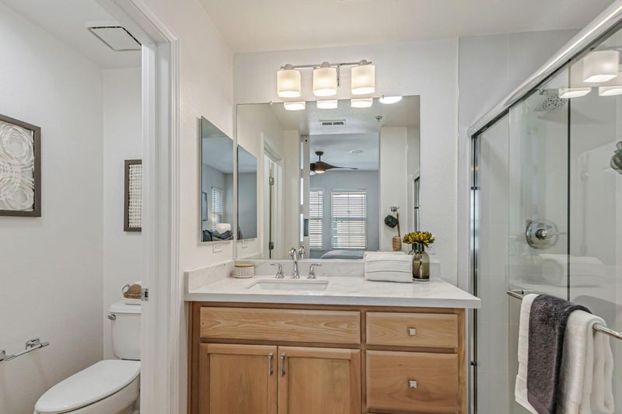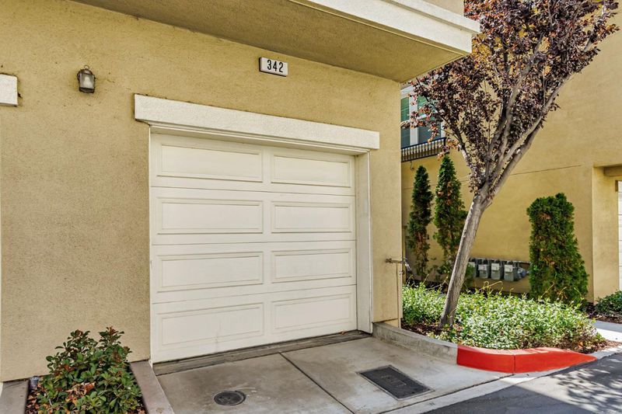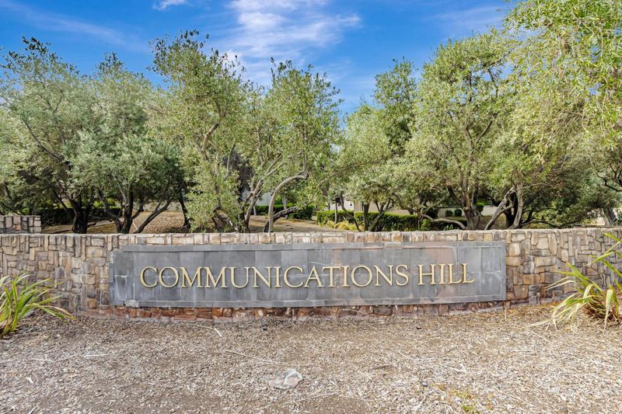
$898,000
1,340
SQ FT
$670
SQ/FT
342 Olive Hill Drive
@ Communications Hill - 10 - Willow Glen, San Jose
- 2 Bed
- 2 Bath
- 2 Park
- 1,340 sqft
- SAN JOSE
-

-
Fri Sep 5, 3:00 pm - 6:00 pm
-
Sat Sep 6, 1:00 pm - 4:00 pm
-
Sun Sep 7, 1:00 pm - 4:00 pm
Sophisticated and beautifully remodeled, this exceptional Communications Hill condo has been newly updated with quality finishes throughout. Bright and spacious, the open-concept design features soaring ceilings, dramatic windows, recessed lighting, & built-in speakers, creating a welcoming space filled with natural light. The striking kitchen showcases refinished light maple cabinetry, new quartz counters w/ full backsplash, stainless appliances, & a deep stainless sink and new fixtures. The expansive primary suite is a serene retreat with a generous walk-in closet and a spa-like bath featuring a gorgeous tiled walk-in shower, new quartz counter, stylish fixtures, and sliding entry door. The second full bath has also been refreshed with designer details including a porcelain counter. Step outside to the charming patio, ideal for morning coffee, evening relaxation, or entertaining. Additional highlights include NEW luxury vinyl plank flooring, fresh interior paint, central A/C, dual-pane windows, in-unit laundry, & an oversized two-car garage with extra storage. The HOA is well managed with low dues, and the community enjoys a prime location near freeways, light rail, The Plant shopping & dining, and just minutes to downtown San Jose & Willow Glen, making this home a rare find.
- Days on Market
- 0 days
- Current Status
- Active
- Original Price
- $898,000
- List Price
- $898,000
- On Market Date
- Sep 5, 2025
- Property Type
- Condominium
- Area
- 10 - Willow Glen
- Zip Code
- 95125
- MLS ID
- ML82020045
- APN
- 456-27-066
- Year Built
- 2005
- Stories in Building
- 1
- Possession
- COE
- Data Source
- MLSL
- Origin MLS System
- MLSListings, Inc.
University Preparatory Academy Charter
Charter 7-12 Secondary
Students: 684 Distance: 0.4mi
My School at Cathedral of Faith
Private PK-1 Preschool Early Childhood Center, Elementary, Religious, Nonprofit
Students: NA Distance: 0.5mi
Achiever Christian School
Private PK-8 Elementary, Religious, Nonprofit
Students: 236 Distance: 0.6mi
Canoas Elementary School
Public K-5 Elementary
Students: 261 Distance: 0.9mi
Ernesto Galarza Elementary School
Public K-5 Elementary
Students: 397 Distance: 1.1mi
Hammer Montessori At Galarza Elementary School
Public K-5 Elementary
Students: 326 Distance: 1.1mi
- Bed
- 2
- Bath
- 2
- Primary - Stall Shower(s), Shower over Tub - 1, Solid Surface, Stone, Tile, Updated Bath
- Parking
- 2
- Attached Garage, Gate / Door Opener, On Street, Tandem Parking
- SQ FT
- 1,340
- SQ FT Source
- Unavailable
- Kitchen
- Countertop - Quartz, Dishwasher, Garbage Disposal, Microwave, Oven Range - Gas, Refrigerator
- Cooling
- Central AC
- Dining Room
- Dining Area
- Disclosures
- Natural Hazard Disclosure
- Family Room
- No Family Room
- Flooring
- Laminate
- Foundation
- Concrete Slab
- Heating
- Central Forced Air
- Laundry
- In Utility Room, Washer / Dryer
- Possession
- COE
- * Fee
- $360
- Name
- Common Interest Management
- Phone
- 877-904-3080
- *Fee includes
- Common Area Electricity, Landscaping / Gardening, Maintenance - Common Area, Maintenance - Exterior, Management Fee, Reserves, and Roof
MLS and other Information regarding properties for sale as shown in Theo have been obtained from various sources such as sellers, public records, agents and other third parties. This information may relate to the condition of the property, permitted or unpermitted uses, zoning, square footage, lot size/acreage or other matters affecting value or desirability. Unless otherwise indicated in writing, neither brokers, agents nor Theo have verified, or will verify, such information. If any such information is important to buyer in determining whether to buy, the price to pay or intended use of the property, buyer is urged to conduct their own investigation with qualified professionals, satisfy themselves with respect to that information, and to rely solely on the results of that investigation.
School data provided by GreatSchools. School service boundaries are intended to be used as reference only. To verify enrollment eligibility for a property, contact the school directly.
