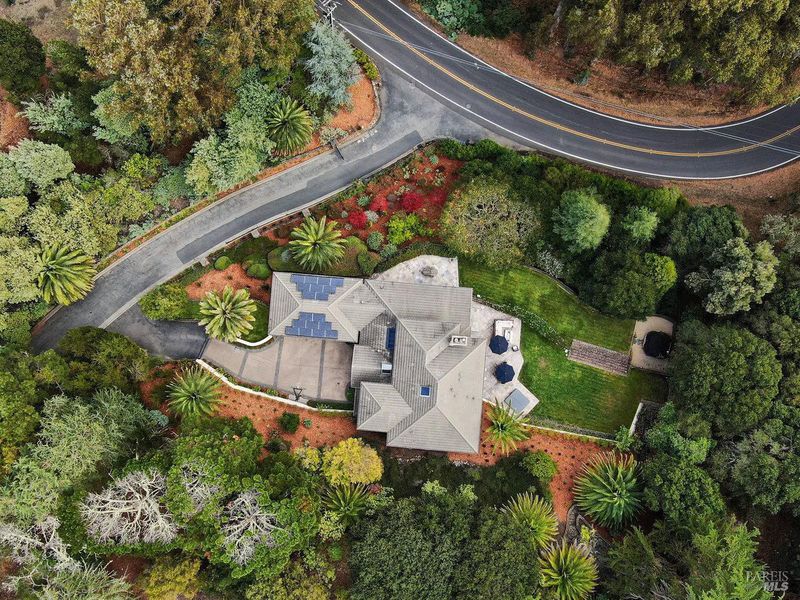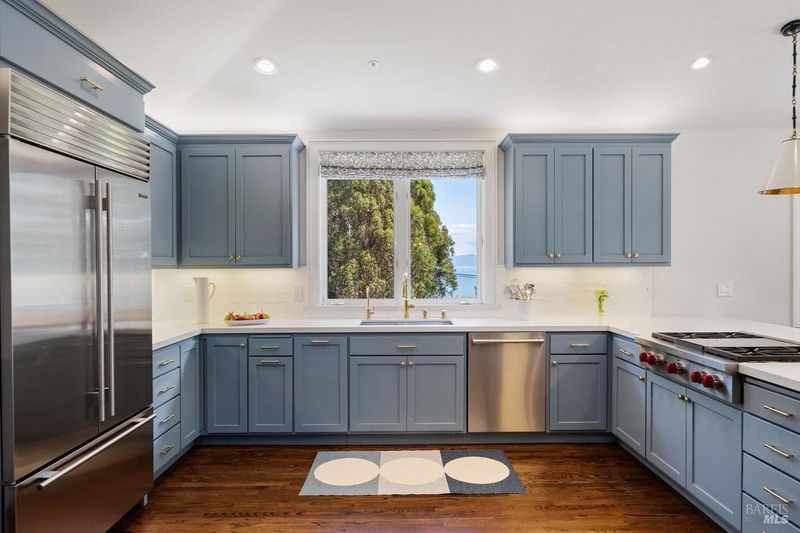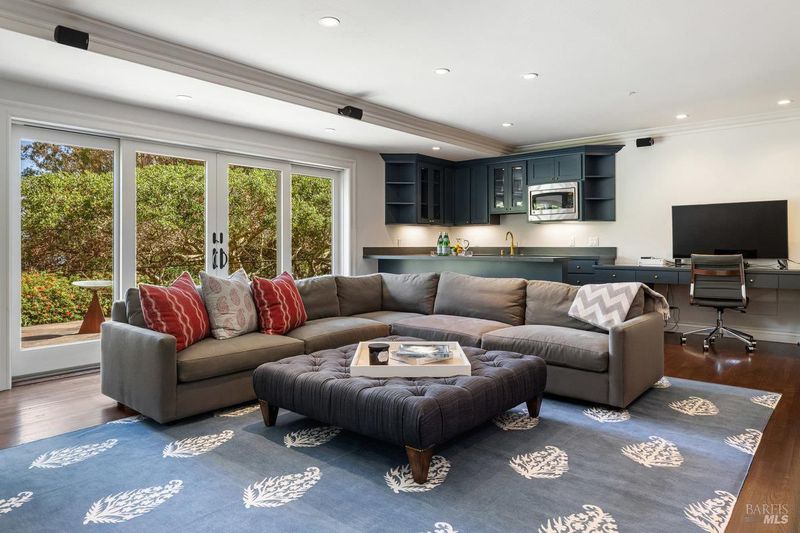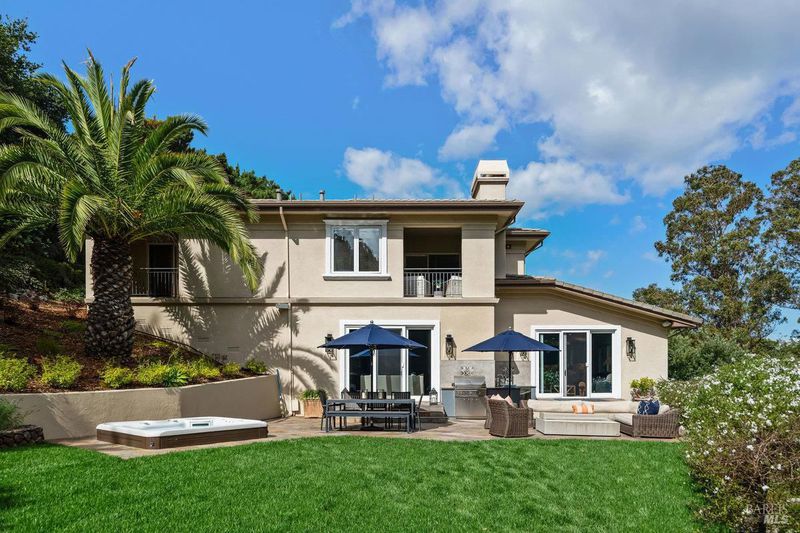
$5,350,000
4,555
SQ FT
$1,175
SQ/FT
4505 Paradise Drive
@ Peligrinelli Drive - Tiburon, Belvedere Tiburon
- 5 Bed
- 4 Bath
- 6 Park
- 4,555 sqft
- Belvedere Tiburon
-

Welcome to this coastal inspired and designer remodeled residence offering a thoughtful floor-plan with a rare-combination of privacy, water views and exceptional indoor-outdoor spaces. Spanning 3-levels, the heart of the home is a Chef's eat-in kitchen with SubZero refrigerator, Wolf gas cooktop and Quartz countertops. The adjacent light-filled Great Room enjoys serene water views and is outfitted with custom built-in cabinetry and a fireplace. Both the Great Room and Living Room offer direct access onto the large grassy, flat yard outfitted with an outdoor kitchen, hot tub and mature landscaping. Formal dining and living rooms complete this floor along with a full bath and bedroom which could also serve as a private home office. On the upper level, the spacious primary suite offers a private covered patio, beautiful water views, a walk-in closet and updated spa-like bath. Two additional light and bright bedrooms with a shared bath are also located on the same floor. The lower level of the home offers a large media room with a kitchen and custom built-in cabinetry. A dedicated home gym and guest suite make this a perfect flex space. Sited on more than 1.25+ acres, this home is located in the desirable Tiburon School District with easy access to shopping and Highway 101
- Days on Market
- 0 days
- Current Status
- Active
- Original Price
- $5,350,000
- List Price
- $5,350,000
- On Market Date
- Oct 25, 2025
- Property Type
- Single Family Residence
- Area
- Tiburon
- Zip Code
- 94920
- MLS ID
- 325094135
- APN
- 038-141-12
- Year Built
- 2000
- Stories in Building
- Unavailable
- Possession
- Close Of Escrow, Seller Rent Back
- Data Source
- BAREIS
- Origin MLS System
Marin Montessori School
Private PK-9 Montessori, Elementary, Coed
Students: 275 Distance: 1.0mi
Marin Country Day School
Private K-8 Elementary, Nonprofit
Students: 589 Distance: 1.0mi
Del Mar Middle School
Public 6-8 Middle
Students: 540 Distance: 1.1mi
Bel Aire Elementary School
Public 3-5 Elementary
Students: 459 Distance: 1.2mi
Cove
Public K-5
Students: 424 Distance: 1.4mi
Saint Hilary School
Private K-8 Religious, Nonprofit
Students: 263 Distance: 1.4mi
- Bed
- 5
- Bath
- 4
- Double Sinks, Jetted Tub, Soaking Tub, Window
- Parking
- 6
- Attached, Garage Door Opener, Guest Parking Available, Interior Access, Side-by-Side
- SQ FT
- 4,555
- SQ FT Source
- Not Verified
- Lot SQ FT
- 58,553.0
- Lot Acres
- 1.3442 Acres
- Kitchen
- Breakfast Area, Kitchen/Family Combo, Pantry Closet, Quartz Counter
- Cooling
- Central, MultiUnits, MultiZone
- Dining Room
- Formal Room, Skylight(s)
- Exterior Details
- Balcony, Kitchen
- Family Room
- Cathedral/Vaulted, Great Room, View
- Living Room
- Cathedral/Vaulted, View
- Flooring
- Carpet, Stone, Wood
- Foundation
- Concrete Perimeter
- Fire Place
- Family Room, Gas Log, Living Room
- Heating
- Central, Gas, MultiZone
- Laundry
- Dryer Included, Inside Room, Washer Included
- Upper Level
- Bedroom(s), Full Bath(s), Primary Bedroom, Retreat
- Main Level
- Bedroom(s), Dining Room, Family Room, Full Bath(s), Garage, Kitchen, Living Room, Street Entrance
- Views
- Bay, Garden/Greenbelt, Water
- Possession
- Close Of Escrow, Seller Rent Back
- Architectural Style
- Traditional
- Fee
- $0
MLS and other Information regarding properties for sale as shown in Theo have been obtained from various sources such as sellers, public records, agents and other third parties. This information may relate to the condition of the property, permitted or unpermitted uses, zoning, square footage, lot size/acreage or other matters affecting value or desirability. Unless otherwise indicated in writing, neither brokers, agents nor Theo have verified, or will verify, such information. If any such information is important to buyer in determining whether to buy, the price to pay or intended use of the property, buyer is urged to conduct their own investigation with qualified professionals, satisfy themselves with respect to that information, and to rely solely on the results of that investigation.
School data provided by GreatSchools. School service boundaries are intended to be used as reference only. To verify enrollment eligibility for a property, contact the school directly.






































