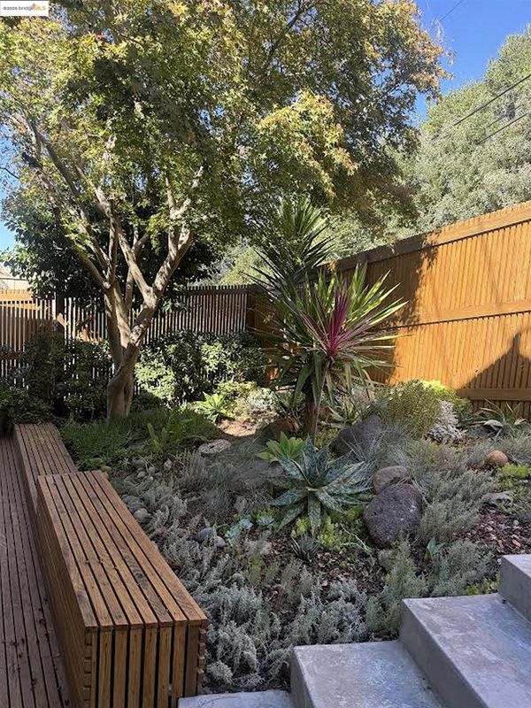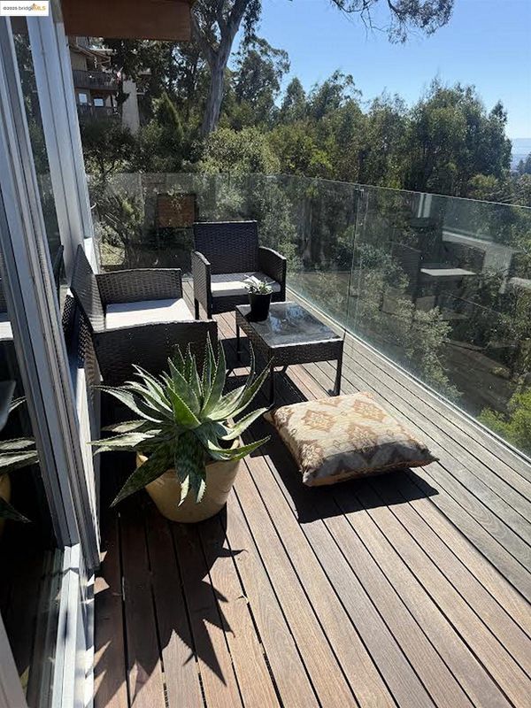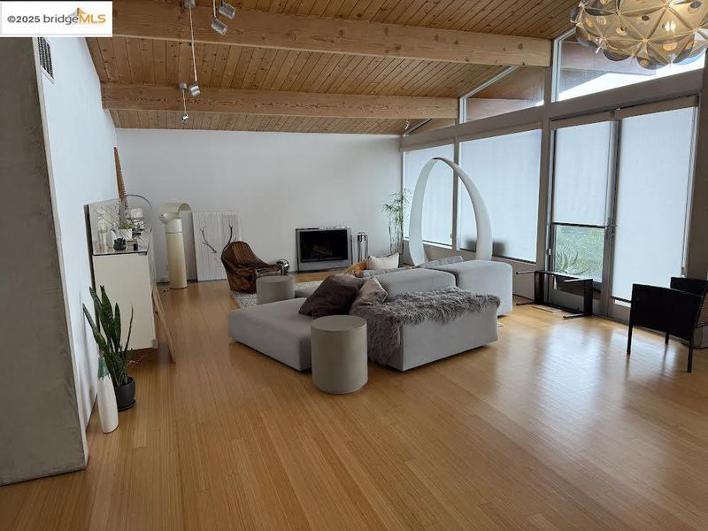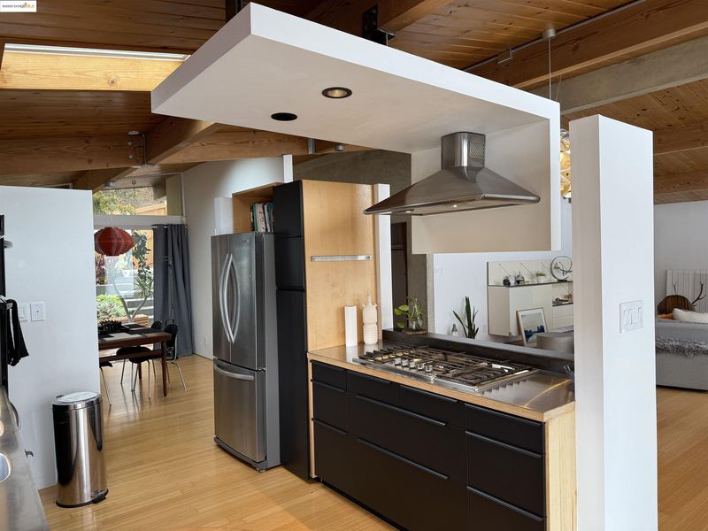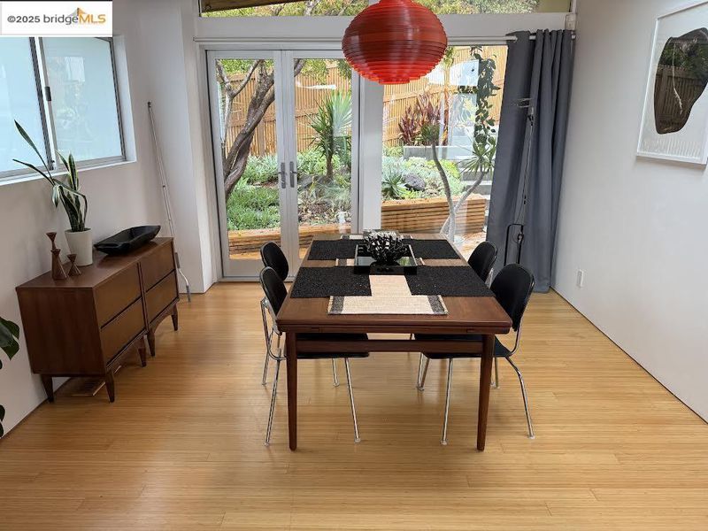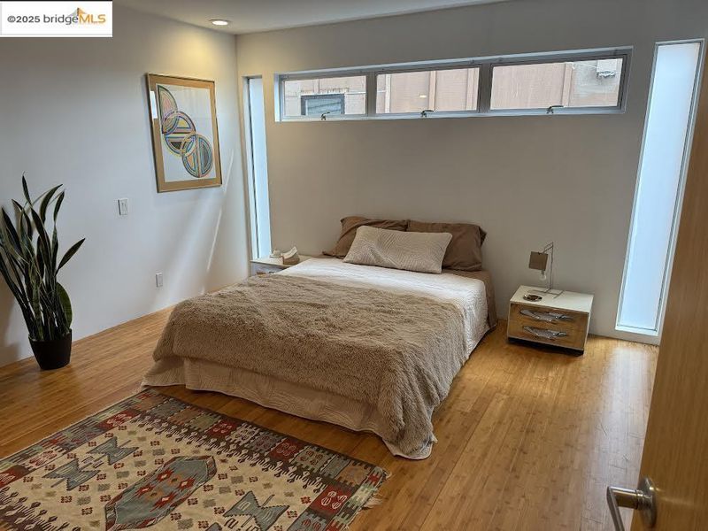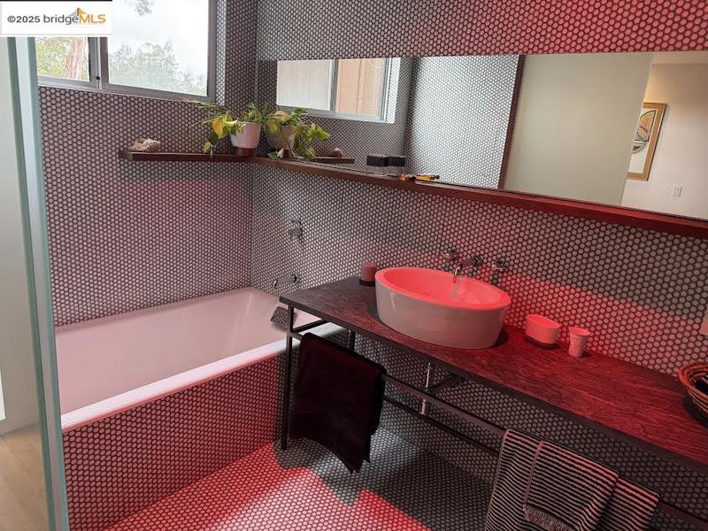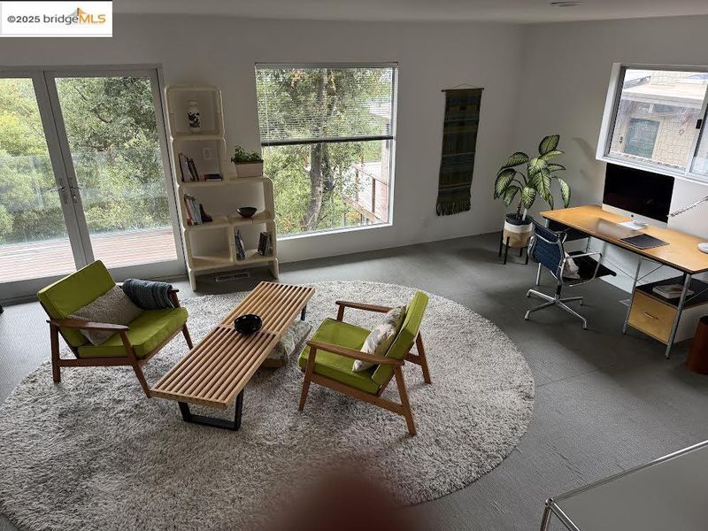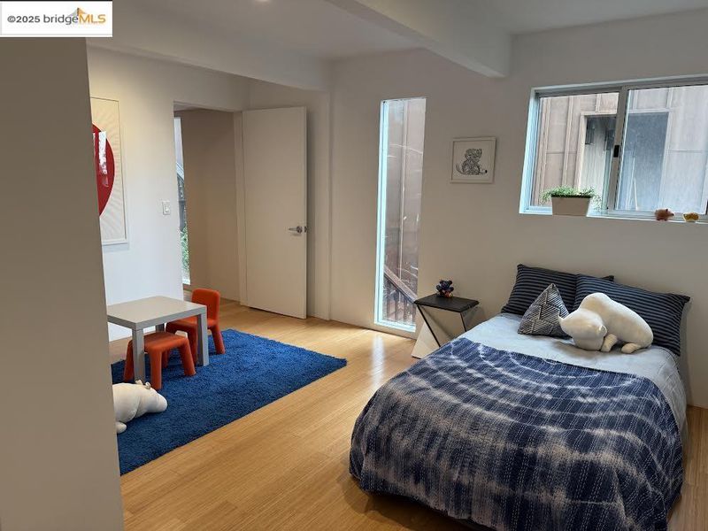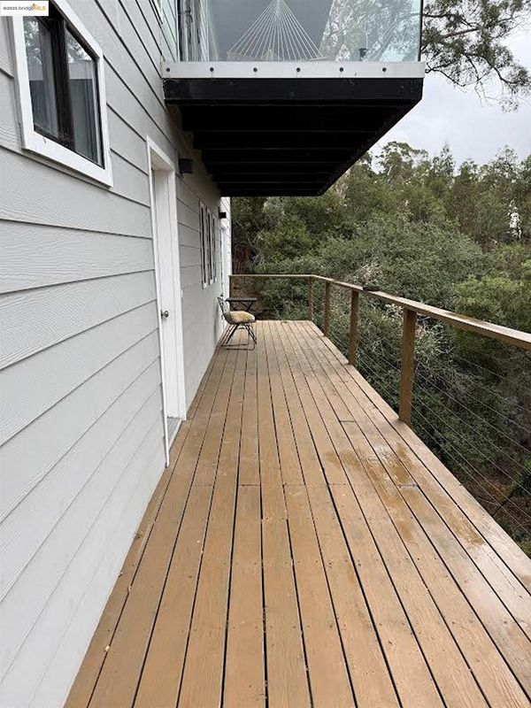
$995,000
2,781
SQ FT
$358
SQ/FT
5741 Scarborough
@ CHELTON - Piedmont Pines, Oakland
- 4 Bed
- 3.5 (3/1) Bath
- 2 Park
- 2,781 sqft
- Oakland
-

-
Sun Nov 2, 2:00 pm - 4:00 pm
Fabulous Contemporary
Wake up every morning in the former home of Swiss-born Yves Behar, a local industrial designer and founder of Fuseproject, known around the world for iconic designs. This property embodies the perfect blend of modern luxury, effortless elegance and thoughtful design. The open-plan living, prefect for entertaining, has a large seating area that flows seamlessly into dining and expansive views. Contemporary kitchen w/high end appliances, floating hood and a built in breakfast table. Floor to ceiling windows and sliding glass doors make the Bay View picture perfect. Bathrooms have custom tile work. NEW ROOF, NEW DRIVEWAY, SEWER LATERAL COMPLIANT
- Current Status
- New
- Original Price
- $995,000
- List Price
- $995,000
- On Market Date
- Oct 27, 2025
- Property Type
- Detached
- D/N/S
- Piedmont Pines
- Zip Code
- 94611
- MLS ID
- 41115914
- APN
- 48D725136
- Year Built
- 1972
- Stories in Building
- Unavailable
- Possession
- Close Of Escrow
- Data Source
- MAXEBRDI
- Origin MLS System
- Bridge AOR
Montera Middle School
Public 6-8 Middle
Students: 727 Distance: 0.2mi
Joaquin Miller Elementary School
Public K-5 Elementary, Coed
Students: 443 Distance: 0.2mi
Zion Lutheran School
Private K-8 Elementary, Religious, Core Knowledge
Students: 65 Distance: 0.6mi
Growing Light Montessori School
Private K-1 Montessori, Elementary, Coed
Students: 88 Distance: 0.8mi
Corpus Christi Elementary School
Private K-8 Elementary, Religious, Coed
Students: 270 Distance: 0.9mi
Montclair Elementary School
Public K-5 Elementary
Students: 640 Distance: 0.9mi
- Bed
- 4
- Bath
- 3.5 (3/1)
- Parking
- 2
- Attached, Garage Door Opener
- SQ FT
- 2,781
- SQ FT Source
- Public Records
- Lot SQ FT
- 6,650.0
- Lot Acres
- 0.15 Acres
- Pool Info
- None
- Kitchen
- Dishwasher, Gas Range, Refrigerator, Dryer, Washer, Breakfast Bar, Eat-in Kitchen, Disposal, Gas Range/Cooktop, Updated Kitchen
- Cooling
- None
- Disclosures
- Disclosure Package Avail
- Entry Level
- Exterior Details
- Front Yard
- Flooring
- Hardwood, Tile, Bamboo
- Foundation
- Fire Place
- Living Room
- Heating
- Forced Air
- Laundry
- 220 Volt Outlet, Dryer, Laundry Room, Washer
- Main Level
- 1 Bedroom, 1 Bath, Main Entry
- Views
- Bay Bridge, City Lights
- Possession
- Close Of Escrow
- Architectural Style
- Contemporary, See Remarks
- Construction Status
- Existing
- Additional Miscellaneous Features
- Front Yard
- Location
- Sloped Down
- Roof
- See Remarks
- Water and Sewer
- Public
- Fee
- Unavailable
MLS and other Information regarding properties for sale as shown in Theo have been obtained from various sources such as sellers, public records, agents and other third parties. This information may relate to the condition of the property, permitted or unpermitted uses, zoning, square footage, lot size/acreage or other matters affecting value or desirability. Unless otherwise indicated in writing, neither brokers, agents nor Theo have verified, or will verify, such information. If any such information is important to buyer in determining whether to buy, the price to pay or intended use of the property, buyer is urged to conduct their own investigation with qualified professionals, satisfy themselves with respect to that information, and to rely solely on the results of that investigation.
School data provided by GreatSchools. School service boundaries are intended to be used as reference only. To verify enrollment eligibility for a property, contact the school directly.
