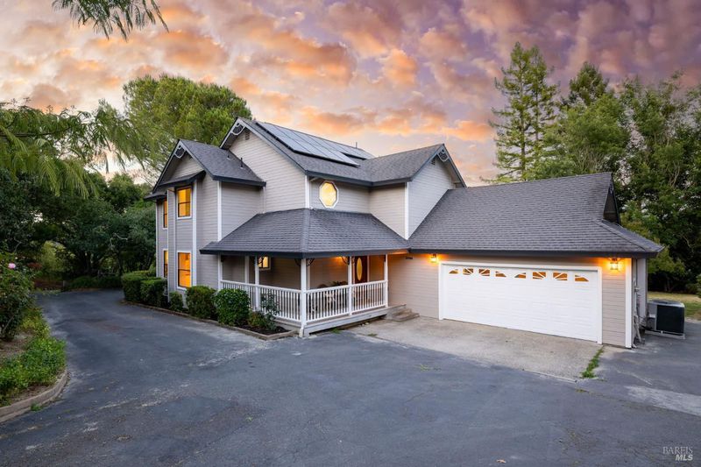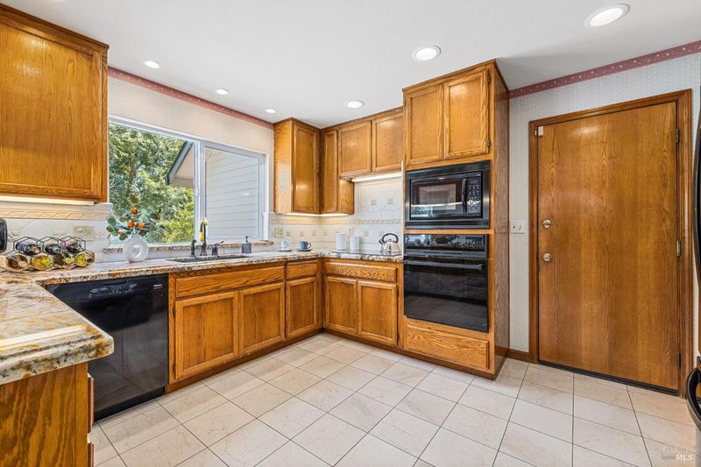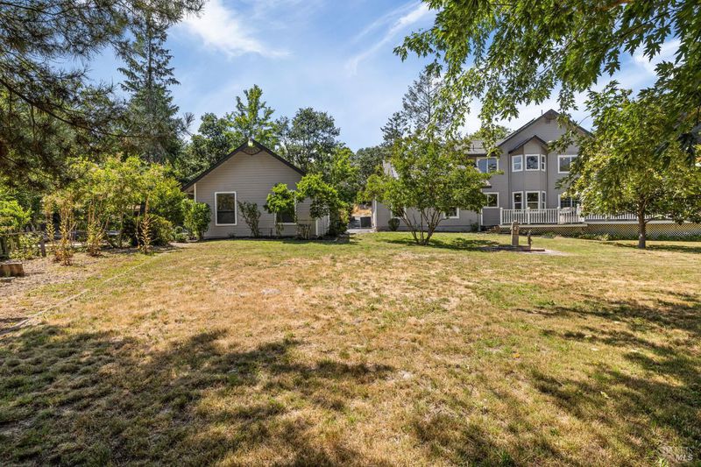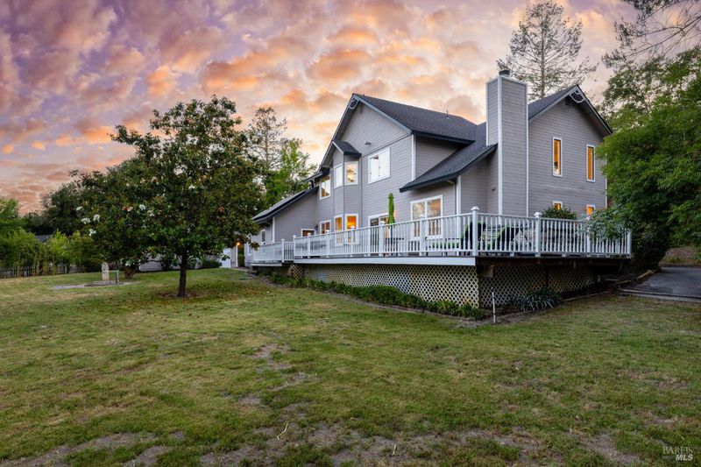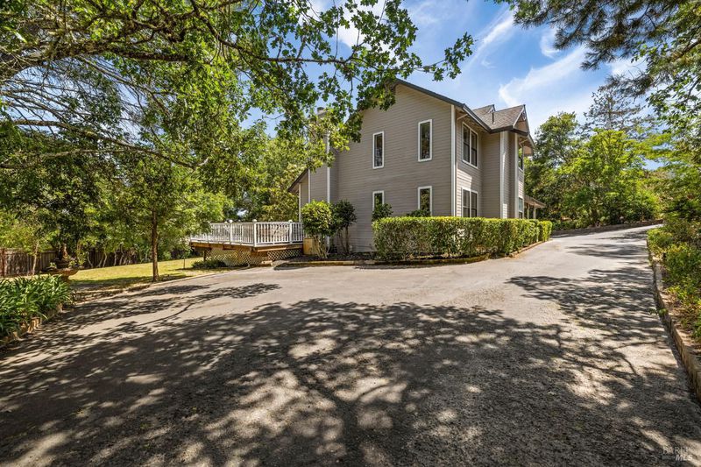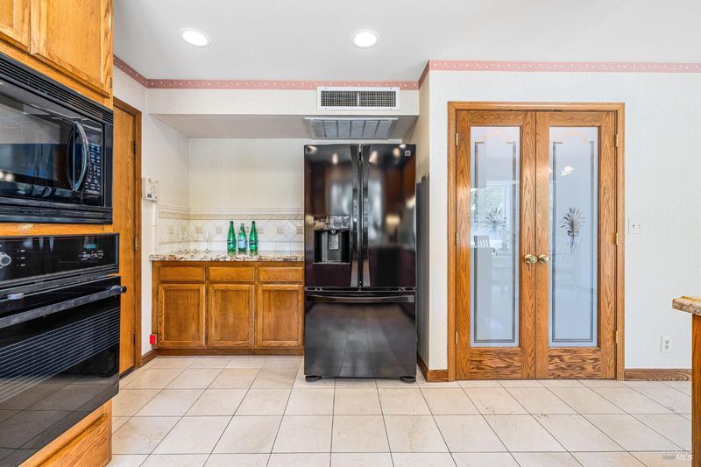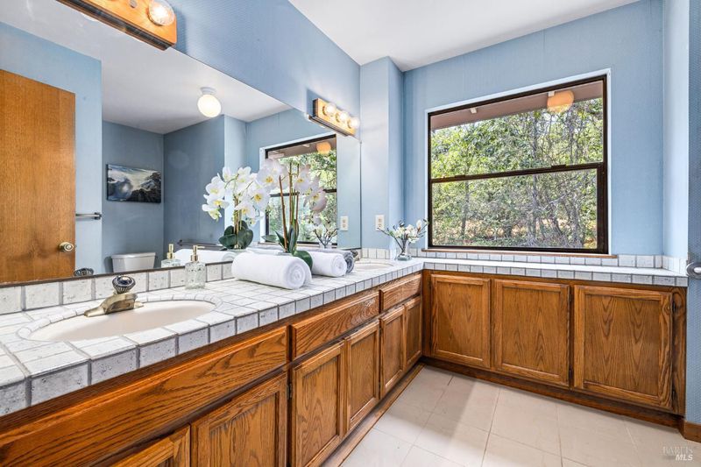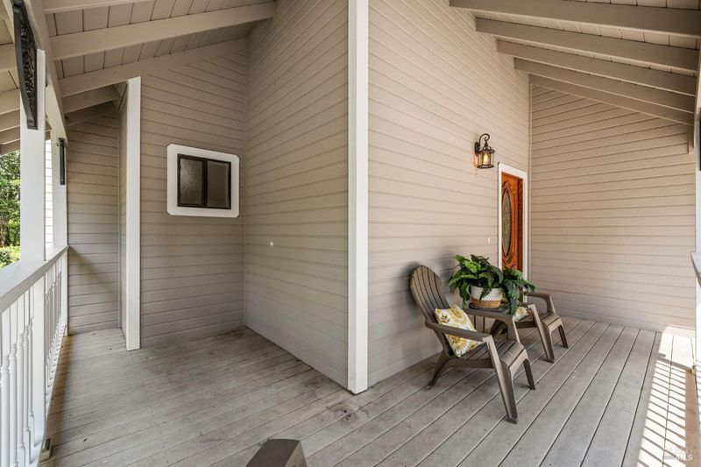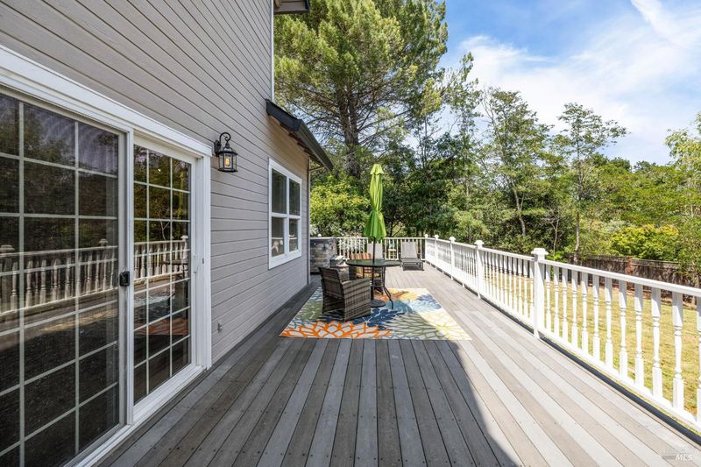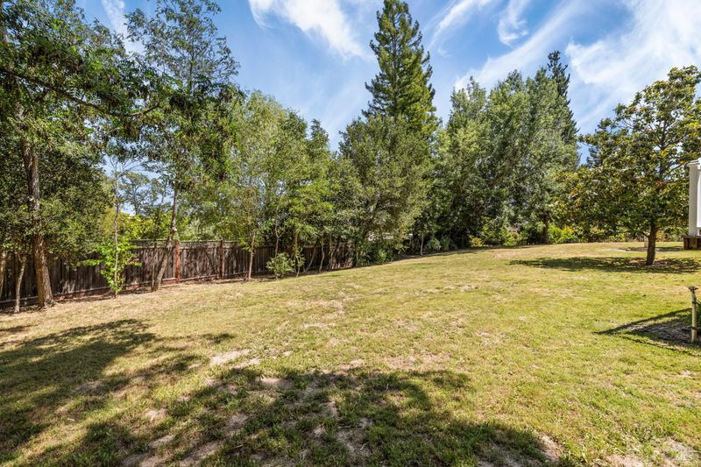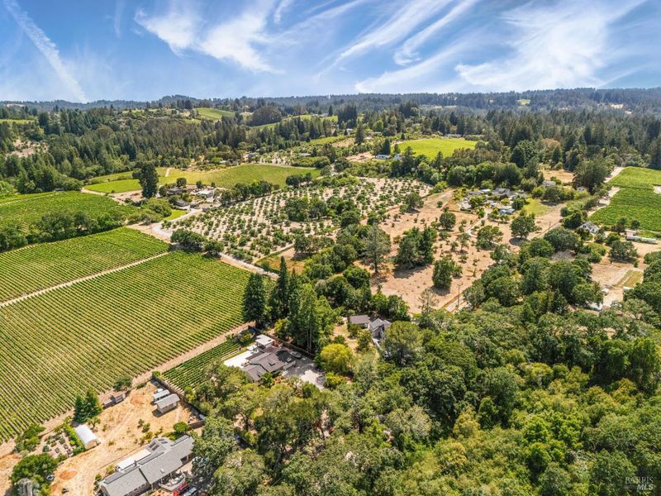
$1,395,000
2,846
SQ FT
$490
SQ/FT
9705 Oconnell Road
@ Mill Station - Sebastopol
- 3 Bed
- 3 (2/1) Bath
- 14 Park
- 2,846 sqft
- Sebastopol
-

Located in Northern Sebastopol's wine country, this peaceful and private property sits on just over an acre of usable land. The 2,846 sq ft home features a charming wraparound porch, a spacious back deck with hot tub, and sweeping views of the surrounding landscape. The kitchen offers granite countertops, ample cabinetry, and a large pantry. Wood floors run through the living and dining areas into a family room enclosed by French doors perfect for a home office or quiet retreat. Upstairs, the primary suite includes a walk-in closet and ensuite bath. A laundry closet is also on the upper level. The attached garage has new epoxy floors, and two detached garages include bonus attic storage. Outdoors, you'll find garden beds, a secluded gazebo among the redwoods, and a variety of fruit trees-apple, pear, plum, peach, orange, lemon, and crabapple. The grounds attract hummingbirds and quail, adding to the property's natural charm. Close to the Laguna bike trail and just minutes from The Barlow, downtown Sebastopol, local wineries, and the Sonoma Coast plus great restaurants and shops in downtown Graton. A rare find in an exceptional location.
- Days on Market
- 0 days
- Current Status
- Active
- Original Price
- $1,395,000
- List Price
- $1,395,000
- On Market Date
- Jul 17, 2025
- Property Type
- Single Family Residence
- Area
- Sebastopol
- Zip Code
- 95472
- MLS ID
- 325056480
- APN
- 061-022-026-000
- Year Built
- 1985
- Stories in Building
- Unavailable
- Possession
- Close Of Escrow
- Data Source
- BAREIS
- Origin MLS System
Plumfield Academy
Private K-12 Special Education, Combined Elementary And Secondary, All Male
Students: 20 Distance: 0.5mi
Oak Grove Elementary School
Public K Elementary
Students: 82 Distance: 1.1mi
Pacific Christian Academy
Private 3-12 Combined Elementary And Secondary, Religious, Coed
Students: 6 Distance: 1.1mi
Nonesuch School
Private 6-12 Nonprofit
Students: 22 Distance: 1.8mi
Journey High School
Private 7-12 Special Education Program, Secondary, Boarding And Day, Nonprofit
Students: 37 Distance: 1.9mi
Greenacre Homes, Inc. School
Private 2-12 Special Education Program, All Male, Boarding And Day, Nonprofit
Students: 44 Distance: 2.1mi
- Bed
- 3
- Bath
- 3 (2/1)
- Double Sinks, Shower Stall(s), Tile, Window
- Parking
- 14
- Attached, Detached, Garage Door Opener, Garage Facing Front, Guest Parking Available, Interior Access, RV Possible, See Remarks
- SQ FT
- 2,846
- SQ FT Source
- Assessor Auto-Fill
- Lot SQ FT
- 43,996.0
- Lot Acres
- 1.01 Acres
- Kitchen
- Breakfast Area, Granite Counter, Pantry Closet
- Cooling
- Central, Other, See Remarks
- Dining Room
- Formal Room, Space in Kitchen
- Living Room
- Deck Attached
- Flooring
- Carpet, Tile, Wood
- Foundation
- Concrete Perimeter
- Fire Place
- Living Room, Wood Burning
- Heating
- Central, Gas, Natural Gas, Other, See Remarks
- Laundry
- Hookups Only, Laundry Closet
- Upper Level
- Bedroom(s), Full Bath(s), Primary Bedroom
- Main Level
- Dining Room, Family Room, Full Bath(s), Garage, Kitchen, Living Room, Partial Bath(s)
- Views
- Garden/Greenbelt
- Possession
- Close Of Escrow
- Architectural Style
- Contemporary, Traditional
- Fee
- $0
MLS and other Information regarding properties for sale as shown in Theo have been obtained from various sources such as sellers, public records, agents and other third parties. This information may relate to the condition of the property, permitted or unpermitted uses, zoning, square footage, lot size/acreage or other matters affecting value or desirability. Unless otherwise indicated in writing, neither brokers, agents nor Theo have verified, or will verify, such information. If any such information is important to buyer in determining whether to buy, the price to pay or intended use of the property, buyer is urged to conduct their own investigation with qualified professionals, satisfy themselves with respect to that information, and to rely solely on the results of that investigation.
School data provided by GreatSchools. School service boundaries are intended to be used as reference only. To verify enrollment eligibility for a property, contact the school directly.
