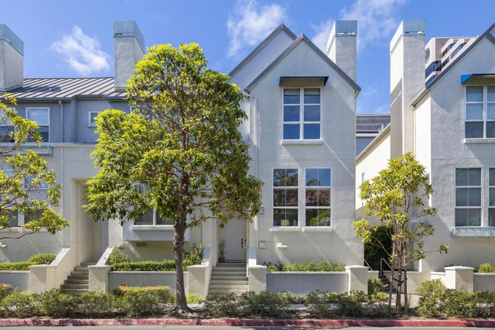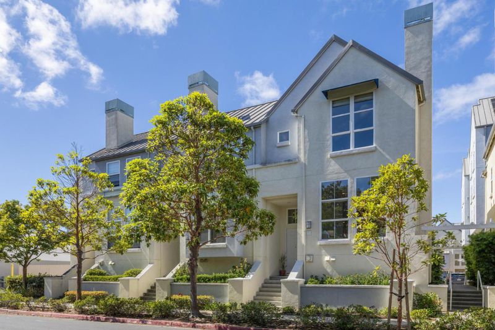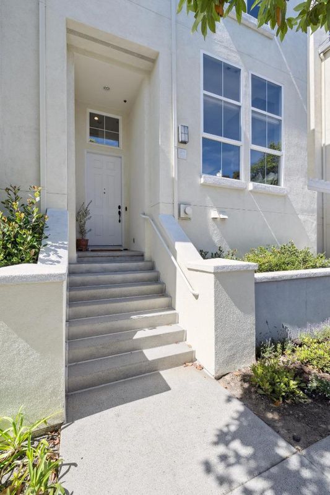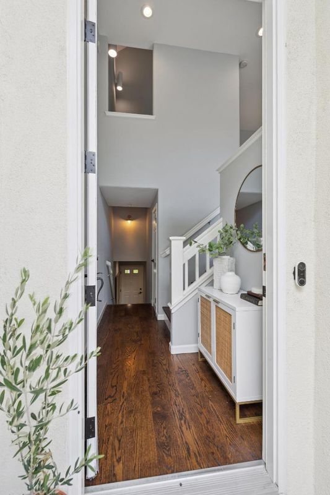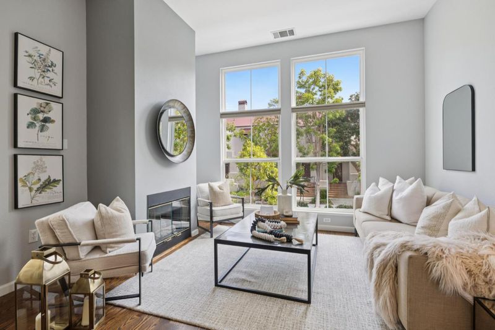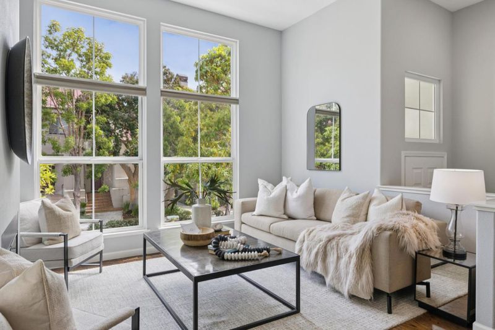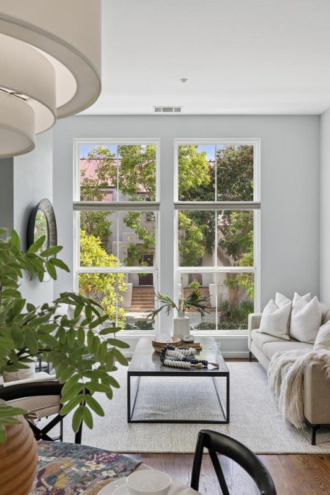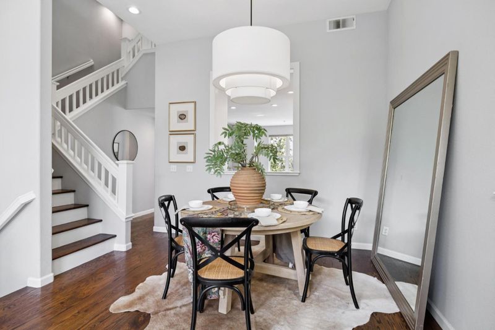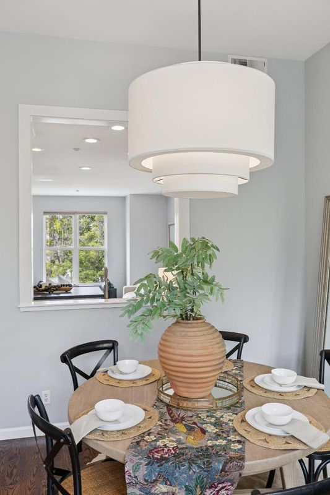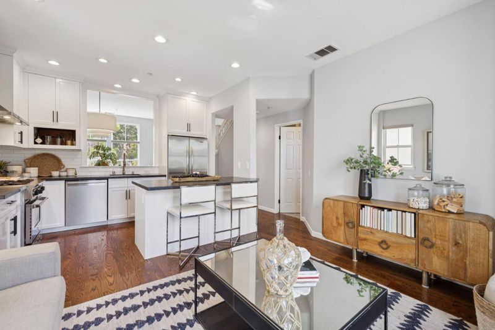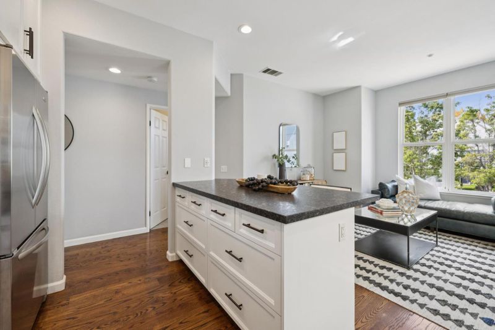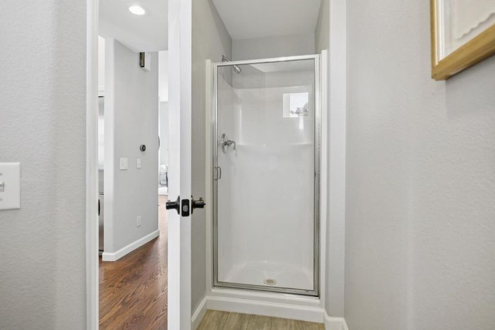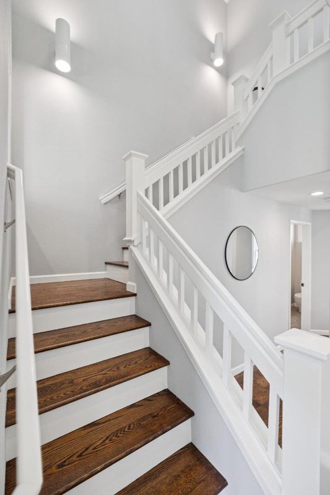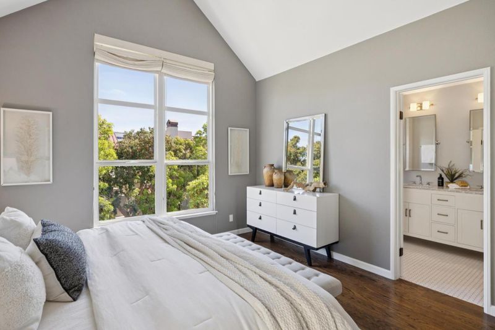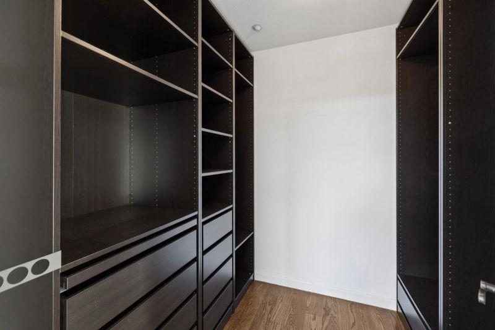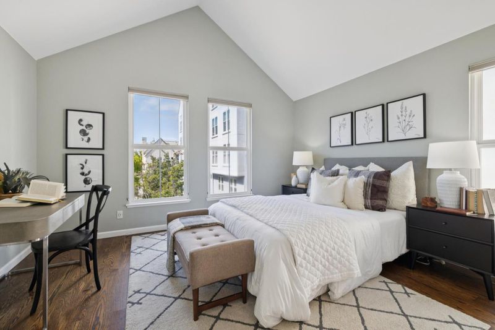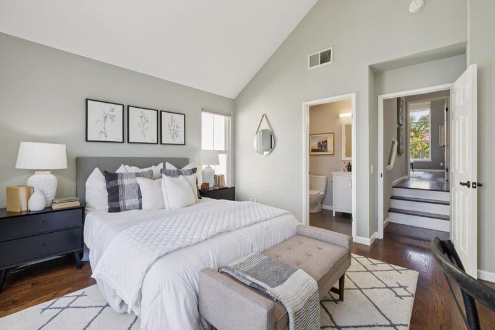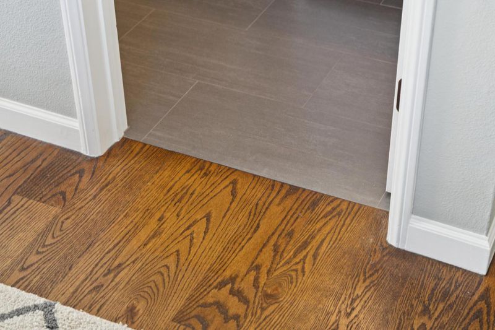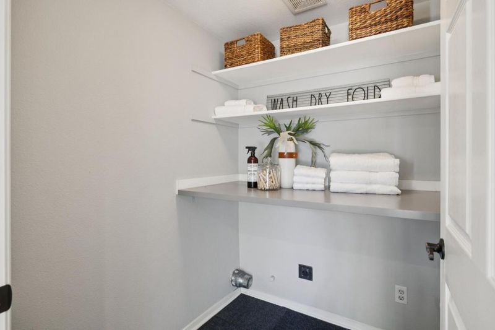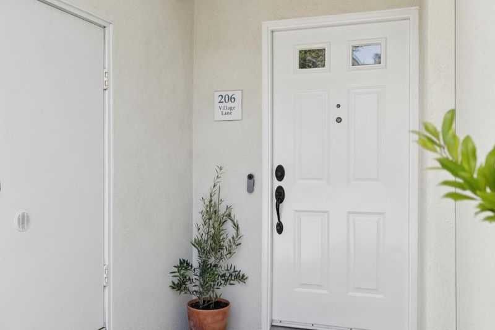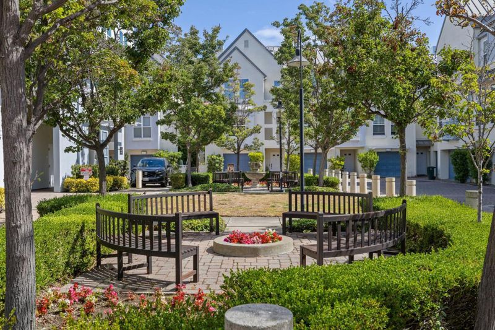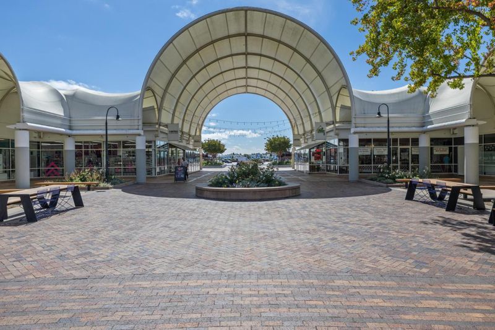
$1,198,000
1,664
SQ FT
$720
SQ/FT
206 Village Lane
@ Portal Lane - 400 - FC-Nbrhood#10 - Metro Center Etc, Foster City
- 2 Bed
- 3 Bath
- 2 Park
- 1,664 sqft
- FOSTER CITY
-

-
Sat Sep 6, 1:00 pm - 4:00 pm
-
Sun Sep 7, 1:00 pm - 4:00 pm
Exquisite and Stylish Living! A special property from an absolutely charming enclave of sophisticated dwellings situated in the heart of Foster City. This luxurious end unit townhouse residence is unique in design and flair, sporting several levels for easy, practical everyday living. Large 2 car garage accompanied with a one-way solitary private road. Gleaming oak hardwood floors, peaked ceilings,abundance of natural light, and an aura of open space defines the interior. Stunning in presentation, the living and dining areas combine to make the initial impact with a dynamic fireplace, impressive windows, designer light fixtures, and a wall to expose the adjoining kitchen/family area. Here lies a room for everyday living and attractiveness that portrays the heart of the home. The splendid blend of tasteful finishes with culinary pleasure is difficult to challenge. Upstairs are both en suite bedrooms, large and private. Both showcase a striking peaked roof, massive windows, stunning baths and custom closets. Additional amenities include a large central skylight, EV capability, additional storage, spacious laundry room, recessed lighting; and central heat. Close to schools, shopping, bay trails, parks, transportation, SFO, 101, and midway between SF and Silicon Valley.
- Days on Market
- 0 days
- Current Status
- Active
- Original Price
- $1,198,000
- List Price
- $1,198,000
- On Market Date
- Sep 5, 2025
- Property Type
- Townhouse
- Area
- 400 - FC-Nbrhood#10 - Metro Center Etc
- Zip Code
- 94404
- MLS ID
- ML82020460
- APN
- 094-513-070
- Year Built
- 1996
- Stories in Building
- 3
- Possession
- COE
- Data Source
- MLSL
- Origin MLS System
- MLSListings, Inc.
Futures Academy - San Mateo
Private 6-12 Coed
Students: 60 Distance: 0.3mi
Bright Horizon Chinese School
Private K-7 Coed
Students: NA Distance: 0.3mi
Ronald C. Wornick Jewish Day School
Private K-8 Elementary, Religious, Nonprofit, Core Knowledge
Students: 175 Distance: 0.4mi
Challenge School - Foster City Campus
Private PK-8 Preschool Early Childhood Center, Elementary, Middle, Coed
Students: 80 Distance: 0.6mi
Newton
Private K-7 Nonprofit
Students: NA Distance: 0.6mi
Brewer Island Elementary School
Public K-5 Elementary, Yr Round
Students: 567 Distance: 0.8mi
- Bed
- 2
- Bath
- 3
- Double Sinks, Primary - Oversized Tub, Showers over Tubs - 2+, Solid Surface, Stall Shower, Tile, Tub, Tub in Primary Bedroom, Updated Bath
- Parking
- 2
- Attached Garage, Common Parking Area, Covered Parking, Electric Car Hookup, Gate / Door Opener, Guest / Visitor Parking, Tandem Parking
- SQ FT
- 1,664
- SQ FT Source
- Unavailable
- Lot SQ FT
- 1,065.0
- Lot Acres
- 0.024449 Acres
- Kitchen
- Countertop - Granite, Dishwasher, Exhaust Fan, Garbage Disposal, Hood Over Range, Hookups - Gas, Ice Maker, Island, Oven - Self Cleaning, Oven Range - Gas, Refrigerator
- Cooling
- None
- Dining Room
- Breakfast Bar, Dining Area
- Disclosures
- NHDS Report
- Family Room
- Kitchen / Family Room Combo
- Flooring
- Hardwood, Tile
- Foundation
- Concrete Perimeter and Slab
- Fire Place
- Gas Burning, Living Room
- Heating
- Central Forced Air - Gas
- Laundry
- Inside
- Views
- Court, Garden / Greenbelt, Neighborhood
- Possession
- COE
- Architectural Style
- Contemporary
- * Fee
- $227
- Name
- Manor Association, Inc.
- Phone
- (650) 637-1616
- *Fee includes
- Common Area Electricity, Exterior Painting, Insurance - Common Area, Insurance - Liability, Landscaping / Gardening, Maintenance - Common Area, Maintenance - Exterior, Management Fee, Reserves, and Roof
MLS and other Information regarding properties for sale as shown in Theo have been obtained from various sources such as sellers, public records, agents and other third parties. This information may relate to the condition of the property, permitted or unpermitted uses, zoning, square footage, lot size/acreage or other matters affecting value or desirability. Unless otherwise indicated in writing, neither brokers, agents nor Theo have verified, or will verify, such information. If any such information is important to buyer in determining whether to buy, the price to pay or intended use of the property, buyer is urged to conduct their own investigation with qualified professionals, satisfy themselves with respect to that information, and to rely solely on the results of that investigation.
School data provided by GreatSchools. School service boundaries are intended to be used as reference only. To verify enrollment eligibility for a property, contact the school directly.
