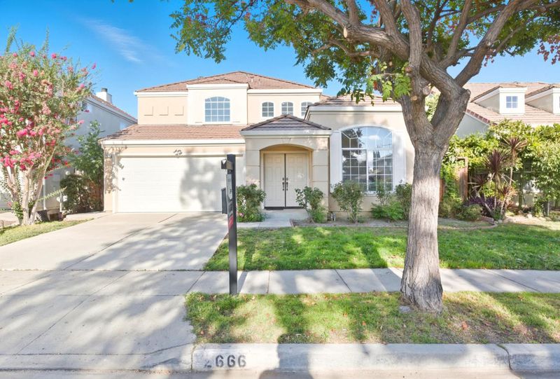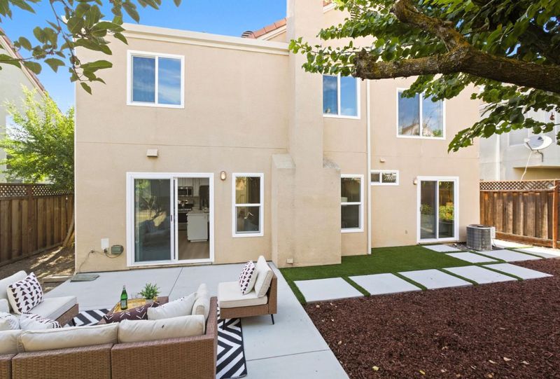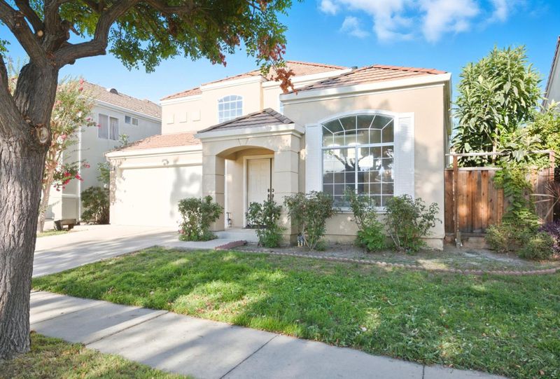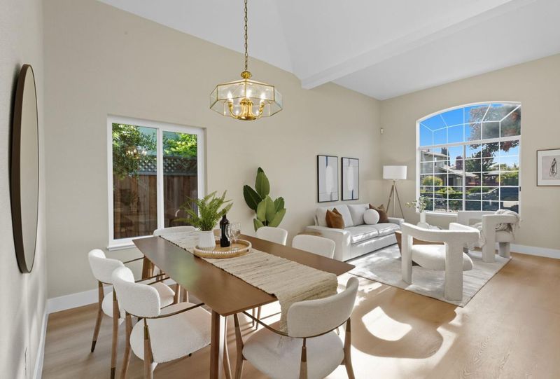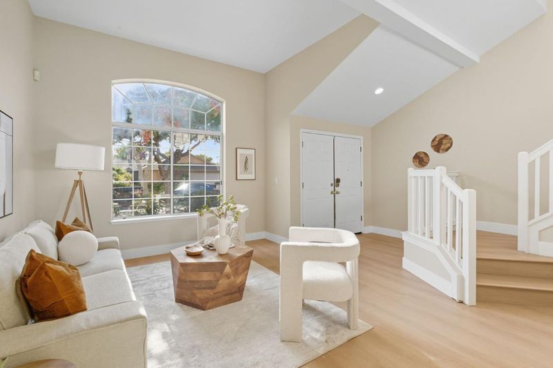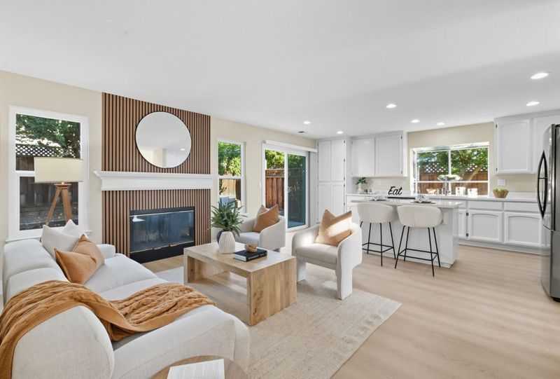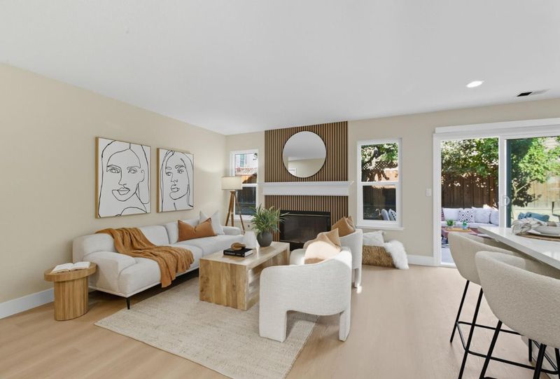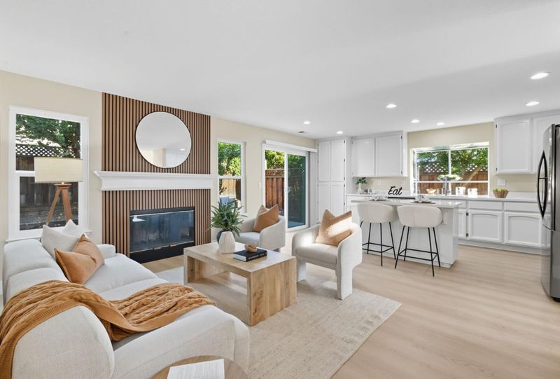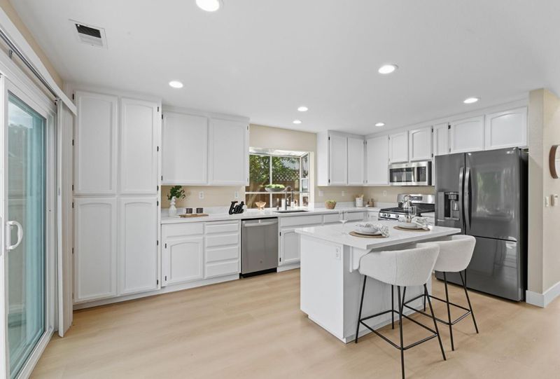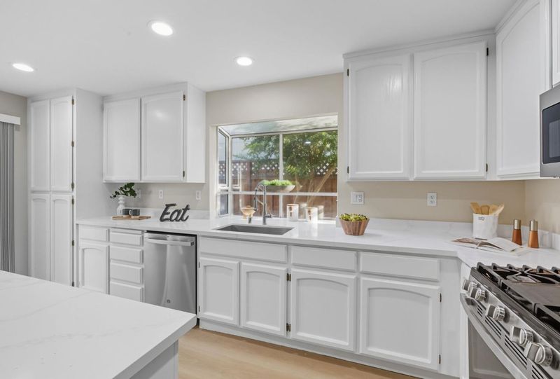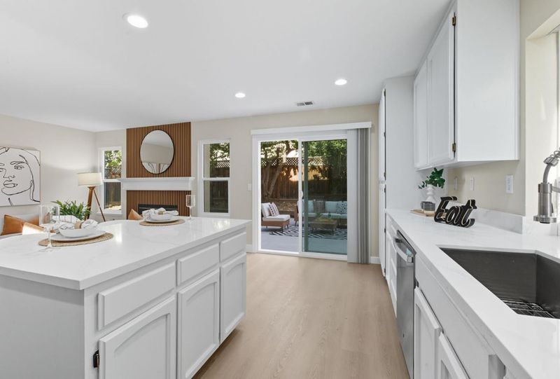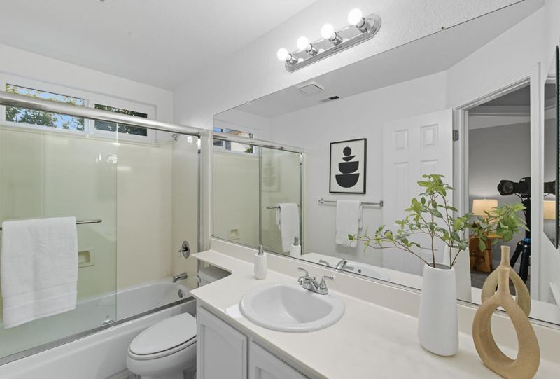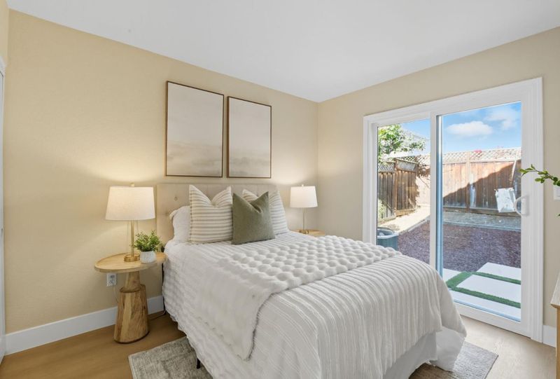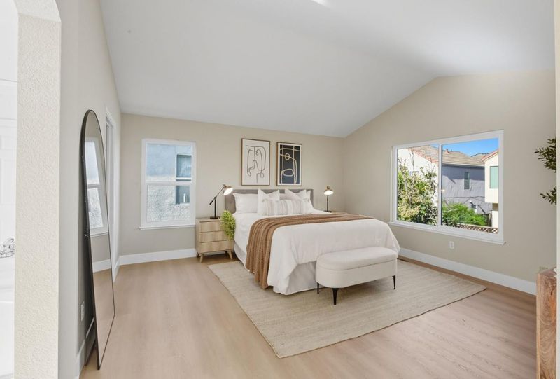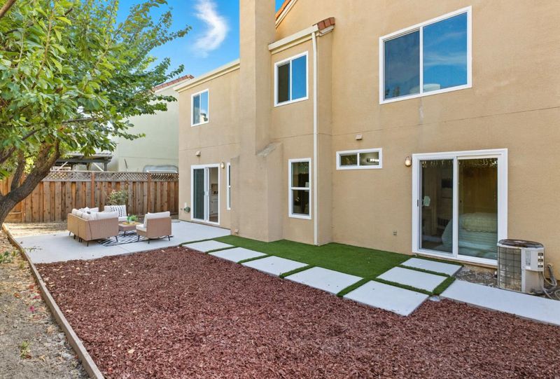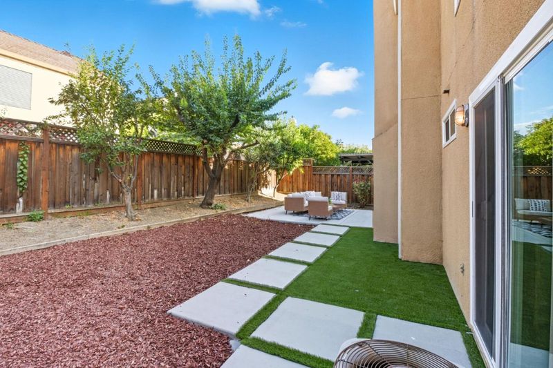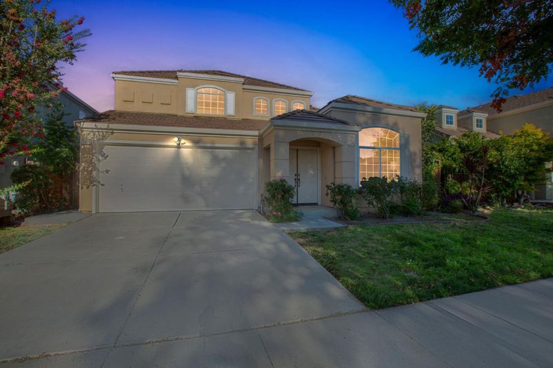
$1,650,000
1,840
SQ FT
$897
SQ/FT
2666 Hesselbein Way
@ QUIMBY - 3 - Evergreen, San Jose
- 4 Bed
- 3 Bath
- 2 Park
- 1,840 sqft
- SAN JOSE
-

-
Sat Nov 1, 1:30 pm - 4:00 pm
-
Sun Nov 2, 1:30 pm - 4:00 pm
-
Mon Nov 3, 6:00 pm - 7:00 pm
MUST SEE IT
MODERN HOME IN GREAT LOCATION - SFH WITH NO HOA! Beautifully updated 4-bedroom, 3-bath home located in a quiet, family-friendly evergreen neighborhood . Spacious open-concept floor plan with soaring ceilings and abundant natural light. Main level includes one bedroom and full bath, ideal for guests or multigenerational living. Recent upgrades include brand-new kitchen countertops and appliances, new luxury vinyl flooring, updated lighting, all-new windows and sliding doors, and freshly landscaped backyard. Move-in ready with potential to personalize into your dream home. Conveniently located near top-rated Evergreen schools, shopping centers, supermarkets, and VTA station. A must-see property offering comfort, style, and an unbeatable location!
- Days on Market
- 2 days
- Current Status
- Active
- Original Price
- $1,650,000
- List Price
- $1,650,000
- On Market Date
- Oct 29, 2025
- Property Type
- Single Family Home
- Area
- 3 - Evergreen
- Zip Code
- 95148
- MLS ID
- ML82026191
- APN
- 491-03-066
- Year Built
- 1993
- Stories in Building
- 2
- Possession
- Unavailable
- Data Source
- MLSL
- Origin MLS System
- MLSListings, Inc.
East Valley Christian School
Private K-11 Elementary, Religious, Coed
Students: NA Distance: 0.3mi
Holly Oak Elementary School
Public K-6 Elementary
Students: 562 Distance: 0.6mi
Cedar Grove Elementary School
Public K-6 Elementary
Students: 590 Distance: 0.6mi
Norwood Creek Elementary School
Public K-6 Elementary
Students: 625 Distance: 0.8mi
Quimby Oak Middle School
Public 7-8 Middle
Students: 980 Distance: 0.9mi
George V. Leyva Intermediate School
Public 7-8 Middle
Students: 733 Distance: 1.0mi
- Bed
- 4
- Bath
- 3
- Parking
- 2
- Attached Garage, Parking Area
- SQ FT
- 1,840
- SQ FT Source
- Unavailable
- Lot SQ FT
- 4,093.0
- Lot Acres
- 0.093962 Acres
- Kitchen
- Garbage Disposal, Microwave, Oven - Gas, Refrigerator
- Cooling
- Central AC
- Dining Room
- Formal Dining Room
- Disclosures
- NHDS Report
- Family Room
- Separate Family Room
- Foundation
- Concrete Slab
- Fire Place
- Wood Burning
- Heating
- Central Forced Air
- Laundry
- Washer / Dryer
- Fee
- Unavailable
MLS and other Information regarding properties for sale as shown in Theo have been obtained from various sources such as sellers, public records, agents and other third parties. This information may relate to the condition of the property, permitted or unpermitted uses, zoning, square footage, lot size/acreage or other matters affecting value or desirability. Unless otherwise indicated in writing, neither brokers, agents nor Theo have verified, or will verify, such information. If any such information is important to buyer in determining whether to buy, the price to pay or intended use of the property, buyer is urged to conduct their own investigation with qualified professionals, satisfy themselves with respect to that information, and to rely solely on the results of that investigation.
School data provided by GreatSchools. School service boundaries are intended to be used as reference only. To verify enrollment eligibility for a property, contact the school directly.
