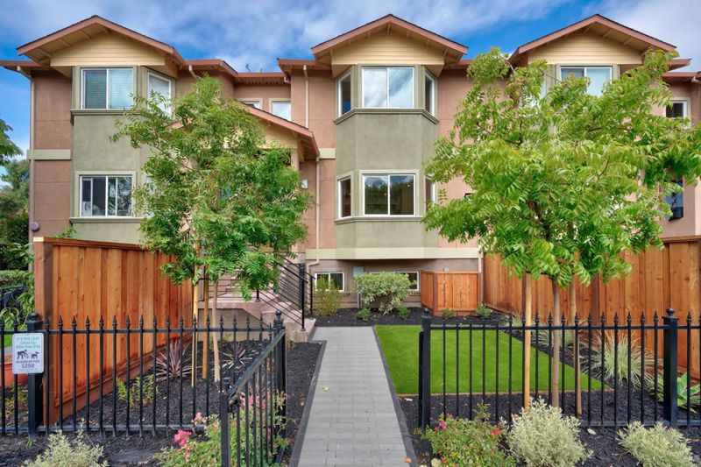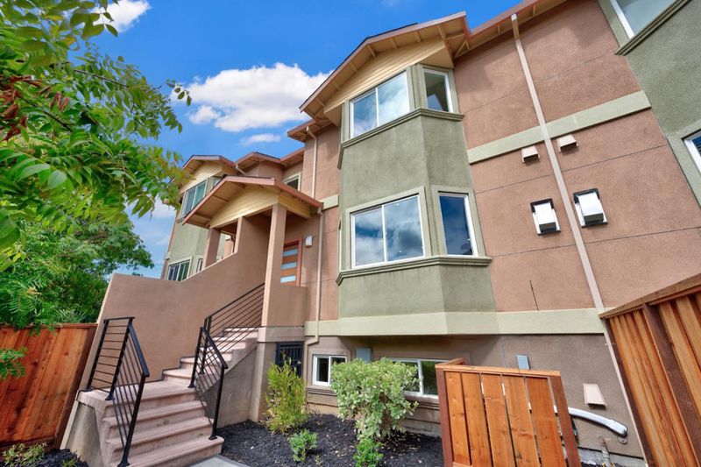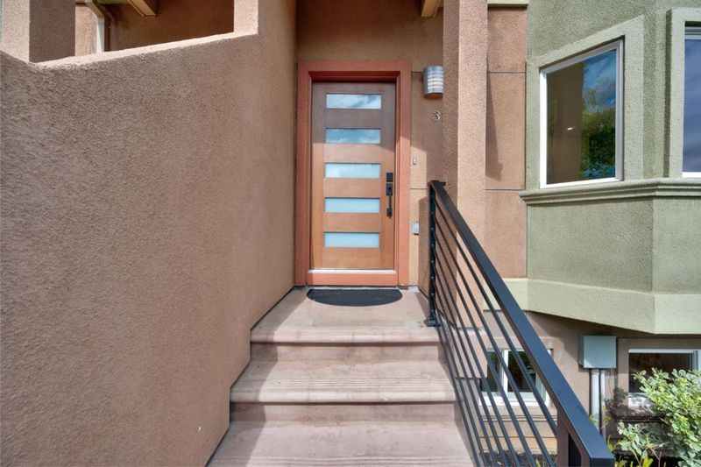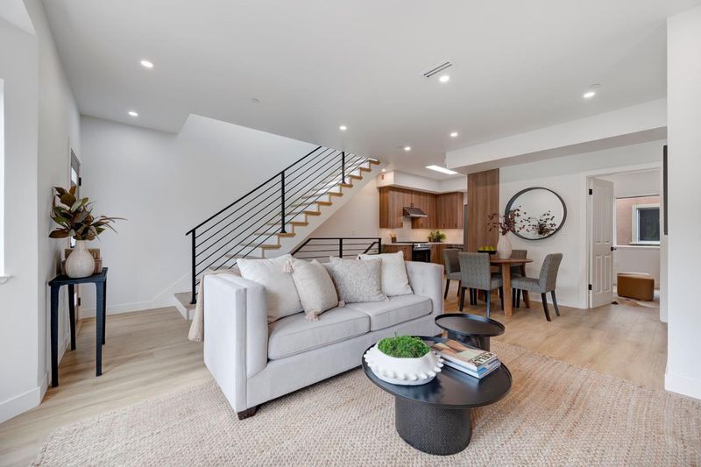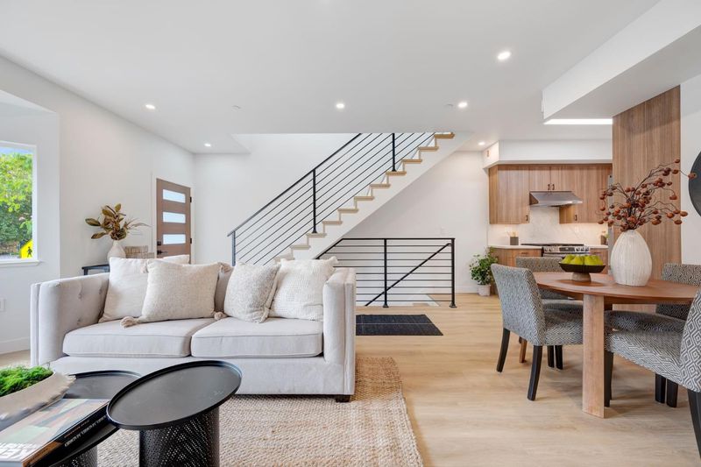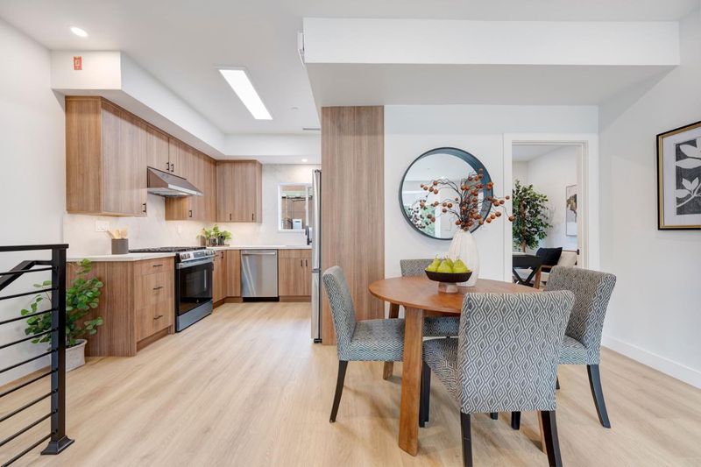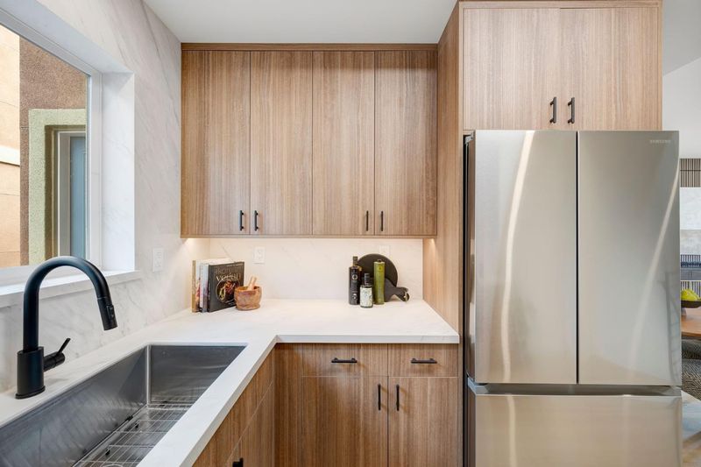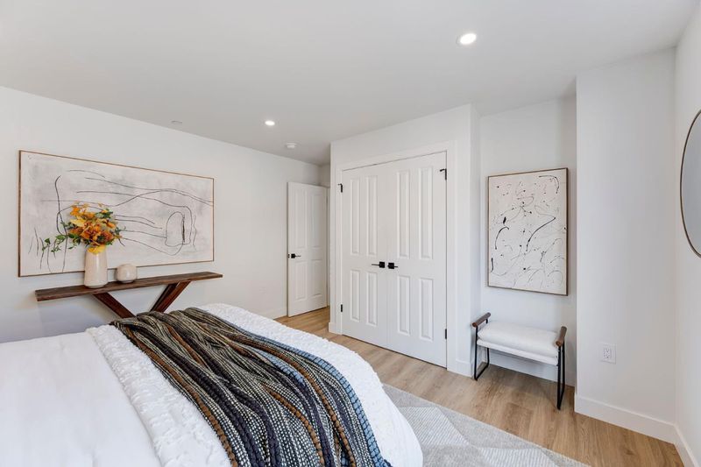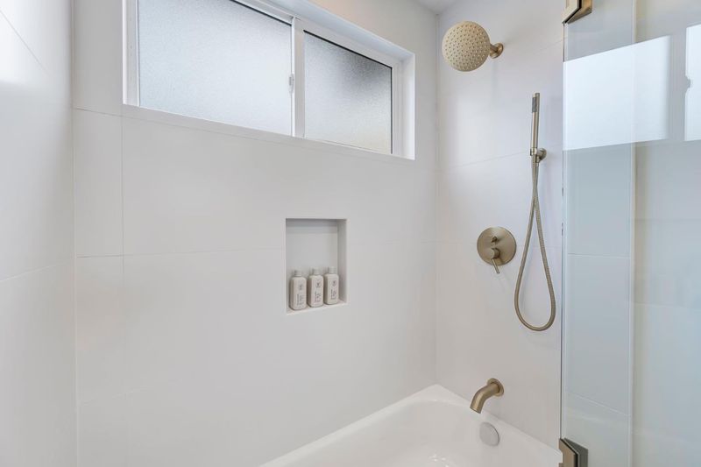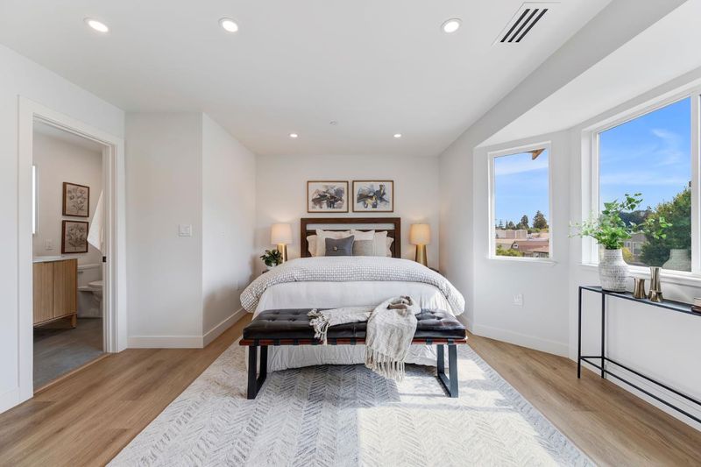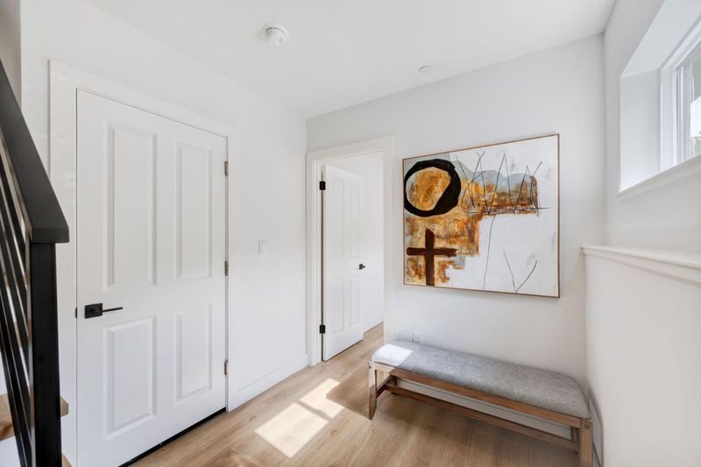
$1,385,000
1,583
SQ FT
$875
SQ/FT
313 6th Avenue
@ Middlefield Rd - 330 - Dumbarton Etc., Menlo Park
- 3 Bed
- 3 Bath
- 2 Park
- 1,583 sqft
- MENLO PARK
-

Welcome to a fresh, modern take on Menlo Park living. This recently remodeled 3-bed, 3-bath townhouse pairs crisp modern design with thoughtful updates: new oak laminate flooring, modern tile and countertops, and brand-new kitchen appliances set the tone for effortless everyday life. Two of the three bedrooms are ensuite, and the large primary bedroom adds a comfortable seating area for reading, working, or unwinding. Practicality matches the modern style throughout. All bathrooms feature new fixtures and updated cabinetry. An expansive laundry room with abundant built-in cabinetry keeps everyday essentials organized, while the oversized two-car garage provides additional storage for gear, bikes, and more. An efficient heat pump HVAC system delivers consistent heating and cooling. From this conveniently located Menlo Park address, youre minutes from Stanford University and close to leading Silicon Valley employers, including Meta and Oracle. You'll appreciate the quick connection to Highways 101 and 280 for simplified commuting across the Peninsula. Move-in ready, beautifully updated, and perfectly situated.
- Days on Market
- 3 days
- Current Status
- Active
- Original Price
- $1,385,000
- List Price
- $1,385,000
- On Market Date
- Sep 5, 2025
- Property Type
- Townhouse
- Area
- 330 - Dumbarton Etc.
- Zip Code
- 94025
- MLS ID
- ML82020538
- APN
- 114-350-070
- Year Built
- 2009
- Stories in Building
- 3
- Possession
- Unavailable
- Data Source
- MLSL
- Origin MLS System
- MLSListings, Inc.
Sequoia District Adult Education
Public n/a Adult Education
Students: 2 Distance: 0.1mi
Wherry Academy
Private K-12 Combined Elementary And Secondary, Coed
Students: 16 Distance: 0.2mi
Seaport Academy
Private K-12
Students: 7 Distance: 0.2mi
Everest Public High
Charter 9-12
Students: 407 Distance: 0.2mi
Garfield Elementary School
Public K-8 Elementary
Students: 533 Distance: 0.3mi
Synapse School
Private K-8 Core Knowledge
Students: 265 Distance: 0.5mi
- Bed
- 3
- Bath
- 3
- Double Sinks, Marble, Primary - Stall Shower(s), Shower over Tub - 1, Tile, Tub, Updated Bath
- Parking
- 2
- Attached Garage
- SQ FT
- 1,583
- SQ FT Source
- Unavailable
- Lot SQ FT
- 625.0
- Lot Acres
- 0.014348 Acres
- Kitchen
- Countertop - Solid Surface / Corian, Dishwasher, Exhaust Fan, Freezer, Garbage Disposal, Hood Over Range, Oven - Gas, Oven - Self Cleaning, Oven Range - Gas, Refrigerator
- Cooling
- Central AC
- Dining Room
- Dining Area in Living Room
- Disclosures
- Flood Zone - See Report, Natural Hazard Disclosure, NHDS Report
- Family Room
- Separate Family Room
- Flooring
- Laminate, Tile
- Foundation
- Concrete Perimeter, Concrete Slab
- Heating
- Heat Pump
- Laundry
- Gas Hookup, Washer / Dryer
- * Fee
- $450
- Name
- The Townhomes at 6th Ave Assoc.
- *Fee includes
- Common Area Electricity, Decks, Exterior Painting, Fencing, Insurance - Common Area, Insurance - Hazard, Insurance - Structure, Landscaping / Gardening, Maintenance - Common Area, Maintenance - Exterior, Maintenance - Unit Yard, Management Fee, Reserves, and Roof
MLS and other Information regarding properties for sale as shown in Theo have been obtained from various sources such as sellers, public records, agents and other third parties. This information may relate to the condition of the property, permitted or unpermitted uses, zoning, square footage, lot size/acreage or other matters affecting value or desirability. Unless otherwise indicated in writing, neither brokers, agents nor Theo have verified, or will verify, such information. If any such information is important to buyer in determining whether to buy, the price to pay or intended use of the property, buyer is urged to conduct their own investigation with qualified professionals, satisfy themselves with respect to that information, and to rely solely on the results of that investigation.
School data provided by GreatSchools. School service boundaries are intended to be used as reference only. To verify enrollment eligibility for a property, contact the school directly.
