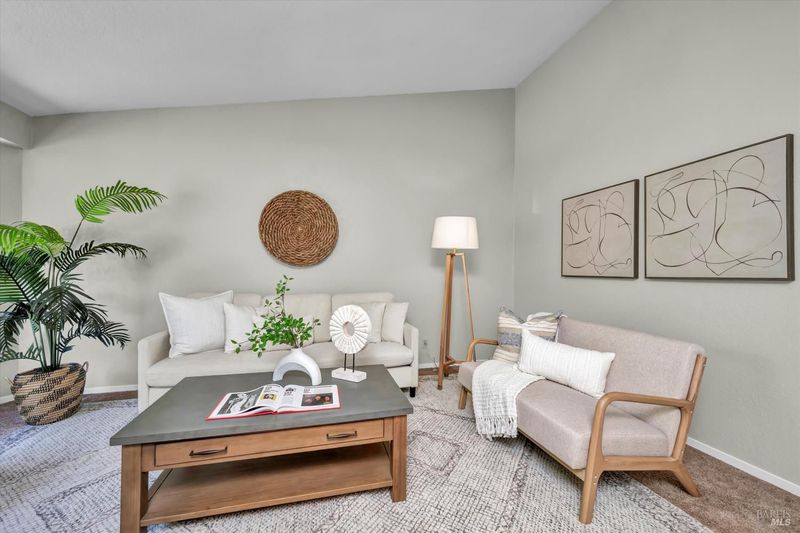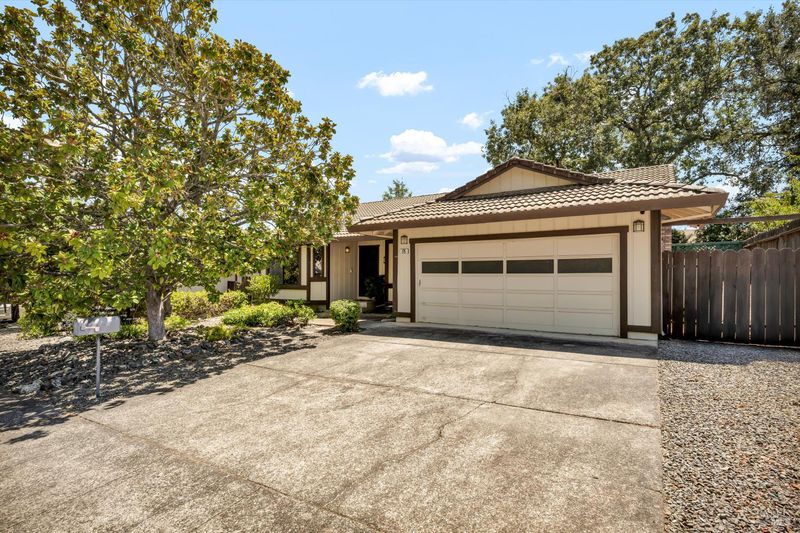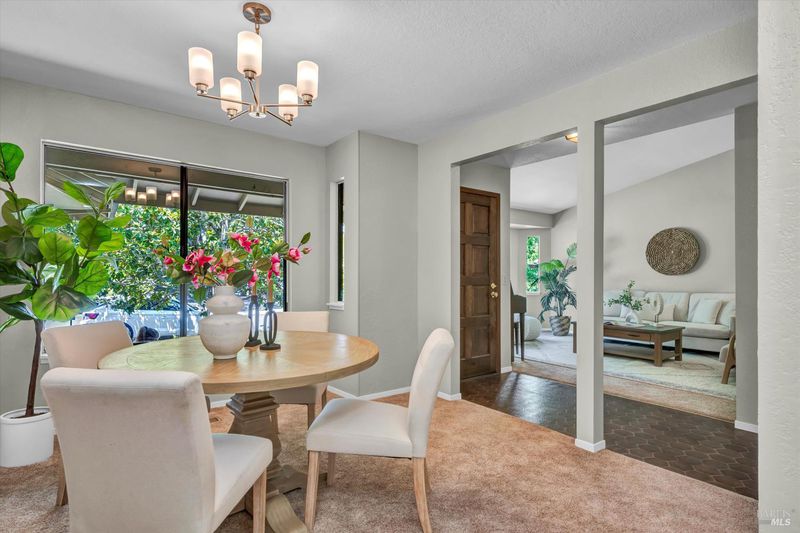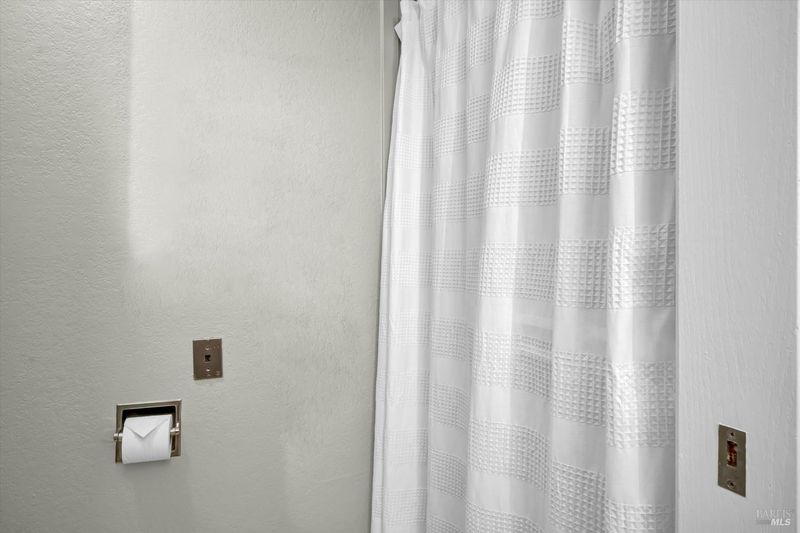
$560,000
1,482
SQ FT
$378
SQ/FT
175 Vine Drive
@ Bandiera Way - Cloverdale
- 3 Bed
- 2 Bath
- 4 Park
- 1,482 sqft
- Cloverdale
-

FIRST TIME on market ever! Welcome to this delightful 3 bed, 2 bath home situated in a quiet neighborhood in the lovely and quaint town of Cloverdale. Enjoy fresh new interior paint and a newer, 1 yr old central AC/Heat, a spacious 2-car garage, low maintenance yards and a spacious, shady back patio for entertaining. The thoughtful floor plan, with kitchen open to the family room, is perfect for hosting meals while staying connected to your guests and the wood burning brick fireplace with gas starter will add to the coziness during those chilly winter evenings. Whether you have a growing family, retiring, downsizing, wanting a 2nd home, or you are a 1st time homebuyer....this one's for you! This home has been deeply loved and created cherished memories over the years and is now ready for it's new owners.
- Days on Market
- 3 days
- Current Status
- Active
- Original Price
- $560,000
- List Price
- $560,000
- On Market Date
- Jul 29, 2025
- Property Type
- Single Family Residence
- Area
- Cloverdale
- Zip Code
- 95425
- MLS ID
- 325064728
- APN
- 001-360-056-000
- Year Built
- 1979
- Stories in Building
- Unavailable
- Possession
- Close Of Escrow
- Data Source
- BAREIS
- Origin MLS System
Cloverdale Seventh-Day Adventist
Private 1-8 Elementary, Religious, Coed
Students: 15 Distance: 0.6mi
Washington School
Public 5-8 Middle
Students: 437 Distance: 0.9mi
Johanna Echols-Hansen High (Continuation) School
Public 9-12 Continuation
Students: 15 Distance: 1.1mi
Eagle Creek
Public 9-10
Students: 3 Distance: 1.1mi
Cloverdale High School
Public 9-12 Secondary
Students: 377 Distance: 1.3mi
Jefferson Elementary School
Public K-4 Elementary
Students: 536 Distance: 1.4mi
- Bed
- 3
- Bath
- 2
- Shower Stall(s), Skylight/Solar Tube
- Parking
- 4
- Attached, Garage Facing Front, Interior Access
- SQ FT
- 1,482
- SQ FT Source
- Assessor Auto-Fill
- Lot SQ FT
- 6,299.0
- Lot Acres
- 0.1446 Acres
- Kitchen
- Breakfast Area, Other Counter, Pantry Cabinet
- Cooling
- Central
- Dining Room
- Formal Room
- Living Room
- Cathedral/Vaulted
- Flooring
- Carpet, Vinyl
- Foundation
- Concrete Perimeter
- Fire Place
- Brick, Family Room, Gas Starter, Wood Burning
- Heating
- Central, Fireplace(s)
- Laundry
- Electric, Hookups Only, In Garage
- Main Level
- Bedroom(s), Dining Room, Family Room, Full Bath(s), Kitchen, Living Room, Primary Bedroom, Street Entrance
- Possession
- Close Of Escrow
- Architectural Style
- Traditional
- Fee
- $0
MLS and other Information regarding properties for sale as shown in Theo have been obtained from various sources such as sellers, public records, agents and other third parties. This information may relate to the condition of the property, permitted or unpermitted uses, zoning, square footage, lot size/acreage or other matters affecting value or desirability. Unless otherwise indicated in writing, neither brokers, agents nor Theo have verified, or will verify, such information. If any such information is important to buyer in determining whether to buy, the price to pay or intended use of the property, buyer is urged to conduct their own investigation with qualified professionals, satisfy themselves with respect to that information, and to rely solely on the results of that investigation.
School data provided by GreatSchools. School service boundaries are intended to be used as reference only. To verify enrollment eligibility for a property, contact the school directly.




































