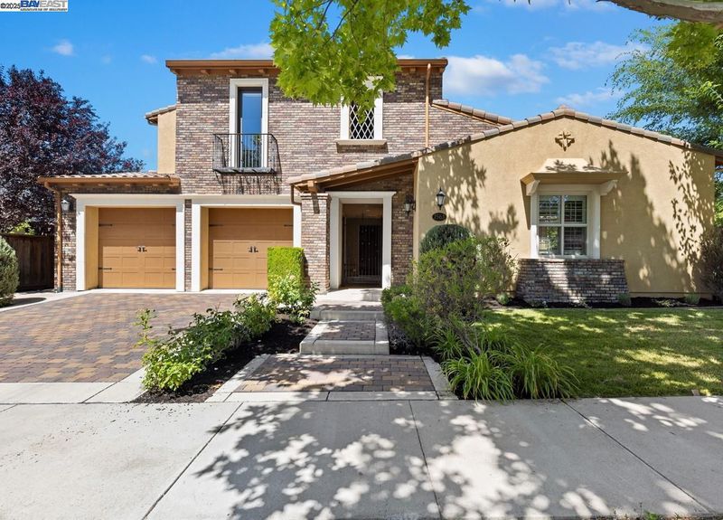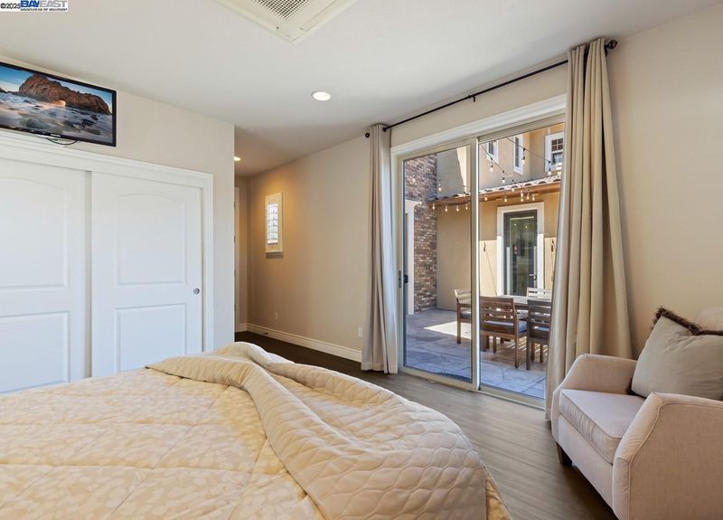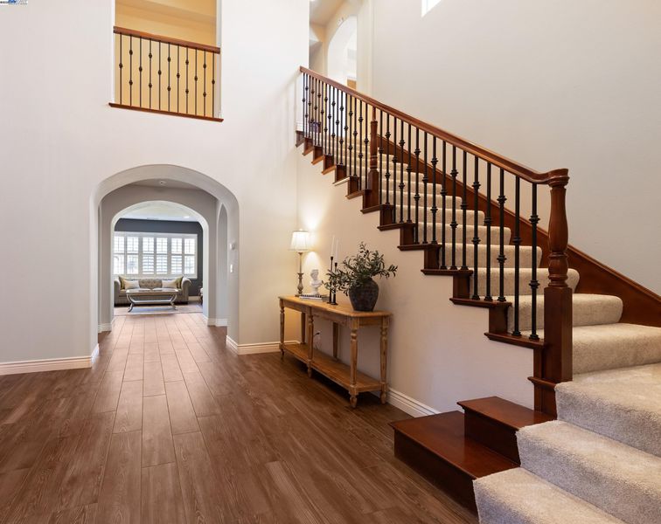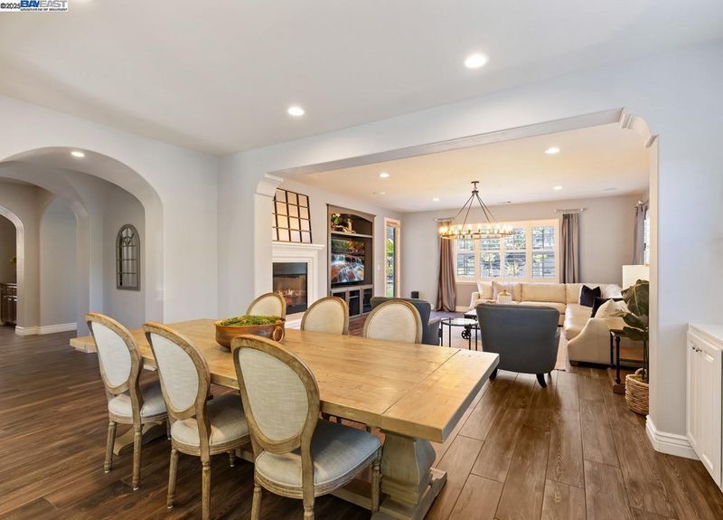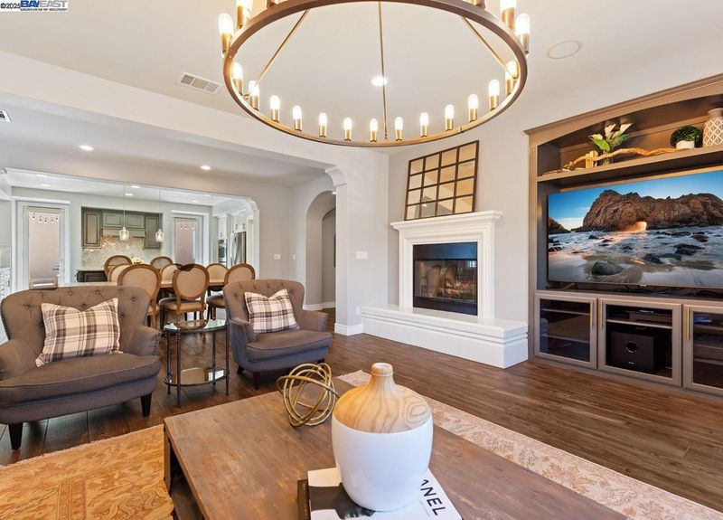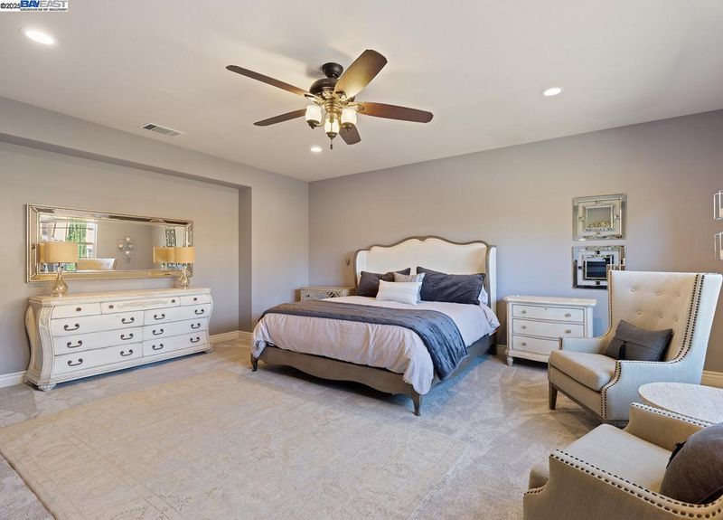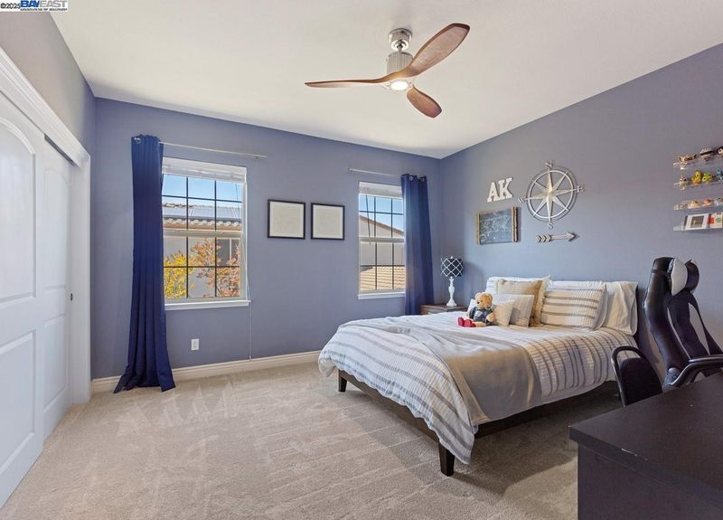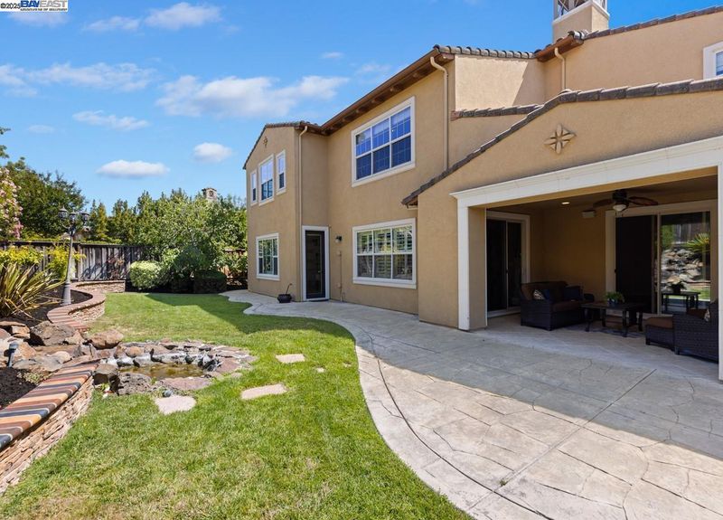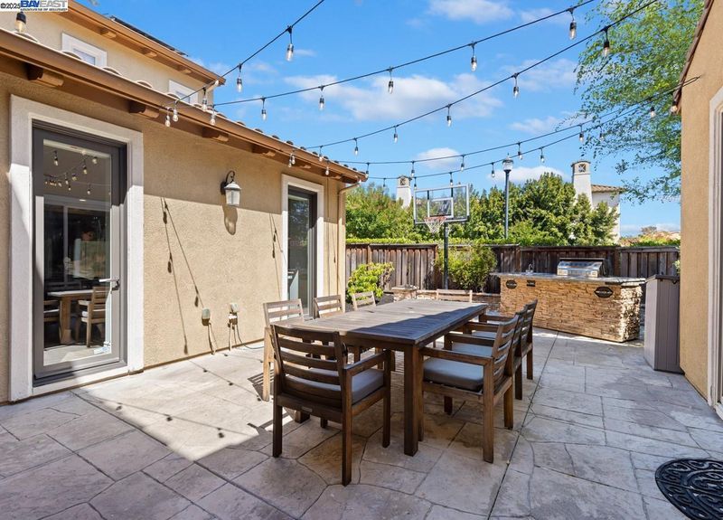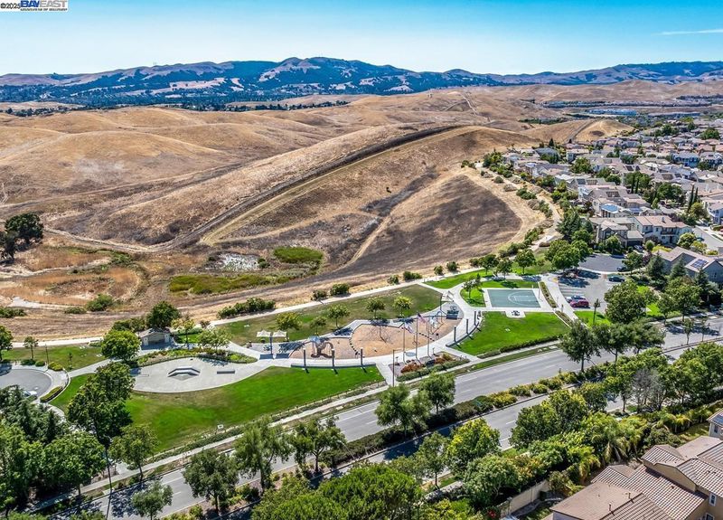
$2,888,000
4,661
SQ FT
$620
SQ/FT
7563 Balmoral Way
@ Holborn Wy - Windemere, San Ramon
- 6 Bed
- 4.5 (4/1) Bath
- 3 Park
- 4,661 sqft
- San Ramon
-

-
Sat Jul 26, 1:00 pm - 4:00 pm
Santorini Brookfield in Windemere, known for its luxurious features and estate-style homes. 7563 Balmoral Way epitomizes luxury with its seamless blend of indoor and outdoor living spaces. Entering through the gated courtyard, you'll encounter a charming Casita, perfect for guests or in-laws. The formal living and dining areas exude sophistication, while the grand family room provides a welcoming space for gatherings. The recently updated kitchen boasts Quartz countertops and top-of-the-line appliances, ideal for culinary enthusiasts. Throughout the home, newly updated tile floors create a seamless flow, complemented by brand new carpeting upstairs. With its corner location, this home offers convenience and prestige, located near top-rated schools, shopping, and dining. Opportunities to own a home of this caliber in such a sought-after location are rare. Don't miss this opportunity!
-
Sun Jul 27, 1:00 pm - 4:00 pm
Santorini Brookfield in Windemere, known for its luxurious features and estate-style homes. 7563 Balmoral Way epitomizes luxury with its seamless blend of indoor and outdoor living spaces. Entering through the gated courtyard, you'll encounter a charming Casita, perfect for guests or in-laws. The formal living and dining areas exude sophistication, while the grand family room provides a welcoming space for gatherings. The recently updated kitchen boasts Quartz countertops and top-of-the-line appliances, ideal for culinary enthusiasts. Throughout the home, newly updated tile floors create a seamless flow, complemented by brand new carpeting upstairs. With its corner location, this home offers convenience and prestige, located near top-rated schools, shopping, and dining. Opportunities to own a home of this caliber in such a sought-after location are rare. Don't miss this opportunity!
Santorini Brookfield in Windemere, known for its luxurious features and estate-style homes. 7563 Balmoral Way epitomizes luxury with its seamless blend of indoor and outdoor living spaces. Entering through the gated courtyard, you'll encounter a charming Casita, perfect for guests or in-laws. The formal living and dining areas exude sophistication, while the grand family room provides a welcoming space for gatherings. The recently updated kitchen boasts Quartzite countertops and top-of-the-line appliances, ideal for culinary enthusiasts. Throughout the home, newly updated tile floors create a seamless flow, complemented by brand new carpeting upstairs. With its corner location, this home offers convenience and prestige, located near top-rated schools, shopping, and dining. Opportunities to own a home of this caliber in such a sought-after location are rare. Don't miss this opportunity!
- Current Status
- New
- Original Price
- $2,888,000
- List Price
- $2,888,000
- On Market Date
- Jul 24, 2025
- Property Type
- Detached
- D/N/S
- Windemere
- Zip Code
- 94582
- MLS ID
- 41105898
- APN
- 2237500489
- Year Built
- 2007
- Stories in Building
- 2
- Possession
- Close Of Escrow
- Data Source
- MAXEBRDI
- Origin MLS System
- BAY EAST
Live Oak Elementary School
Public K-5 Elementary
Students: 819 Distance: 0.8mi
Windemere Ranch Middle School
Public 6-8 Middle
Students: 1355 Distance: 1.1mi
Hidden Hills Elementary School
Public K-5 Elementary
Students: 708 Distance: 1.4mi
The Quarry Lane School
Private K-12 Combined Elementary And Secondary, Coed
Students: 673 Distance: 1.5mi
Quail Run Elementary School
Public K-5 Elementary
Students: 949 Distance: 1.7mi
Dougherty Valley High School
Public 9-12 Secondary
Students: 3331 Distance: 1.8mi
- Bed
- 6
- Bath
- 4.5 (4/1)
- Parking
- 3
- Attached, Int Access From Garage, Tandem
- SQ FT
- 4,661
- SQ FT Source
- Builder
- Lot SQ FT
- 10,196.0
- Lot Acres
- 0.23 Acres
- Pool Info
- None
- Kitchen
- Dishwasher, Double Oven, Gas Range, Microwave, Oven, Refrigerator, Gas Water Heater, Tankless Water Heater, Counter - Solid Surface, Eat-in Kitchen, Disposal, Gas Range/Cooktop, Kitchen Island, Oven Built-in, Pantry, Updated Kitchen
- Cooling
- Ceiling Fan(s), Central Air
- Disclosures
- None
- Entry Level
- Exterior Details
- Back Yard, Front Yard, Sprinklers Automatic, Garden
- Flooring
- Tile, Vinyl, Carpet
- Foundation
- Fire Place
- Family Room, Gas, Living Room, Other
- Heating
- Zoned
- Laundry
- Cabinets, Inside Room, Sink
- Upper Level
- 4 Bedrooms, 3 Baths
- Main Level
- 2 Bedrooms, 0.5 Bath, 1 Bath, Laundry Facility, Main Entry
- Possession
- Close Of Escrow
- Architectural Style
- Mediterranean
- Non-Master Bathroom Includes
- Tile, Double Vanity, Jack & Jill, Marble, Walk-In Closet(s)
- Construction Status
- Existing
- Additional Miscellaneous Features
- Back Yard, Front Yard, Sprinklers Automatic, Garden
- Location
- Corner Lot
- Roof
- Tile
- Water and Sewer
- Public
- Fee
- Unavailable
MLS and other Information regarding properties for sale as shown in Theo have been obtained from various sources such as sellers, public records, agents and other third parties. This information may relate to the condition of the property, permitted or unpermitted uses, zoning, square footage, lot size/acreage or other matters affecting value or desirability. Unless otherwise indicated in writing, neither brokers, agents nor Theo have verified, or will verify, such information. If any such information is important to buyer in determining whether to buy, the price to pay or intended use of the property, buyer is urged to conduct their own investigation with qualified professionals, satisfy themselves with respect to that information, and to rely solely on the results of that investigation.
School data provided by GreatSchools. School service boundaries are intended to be used as reference only. To verify enrollment eligibility for a property, contact the school directly.
