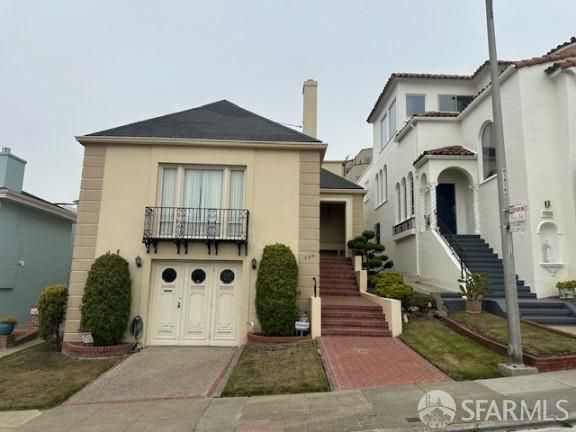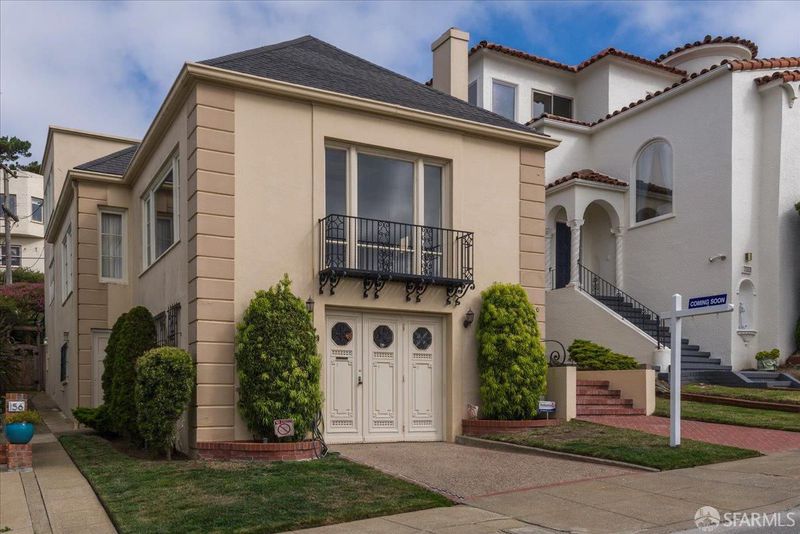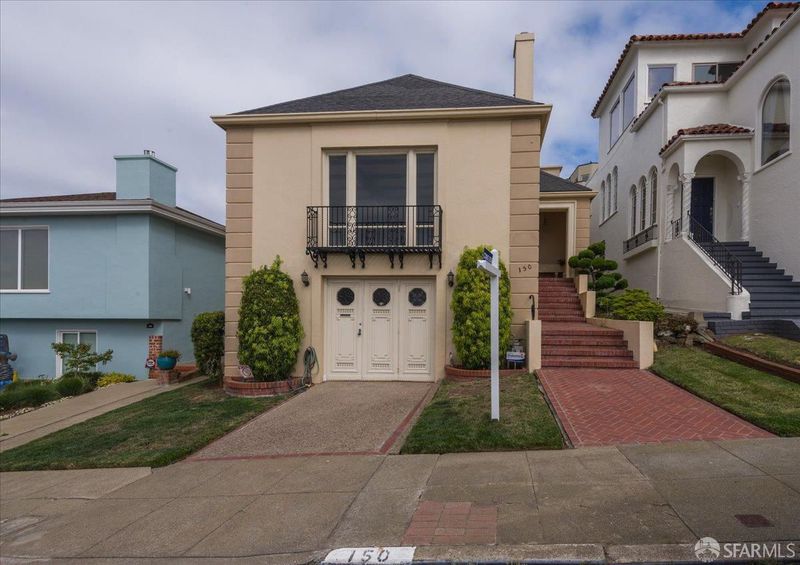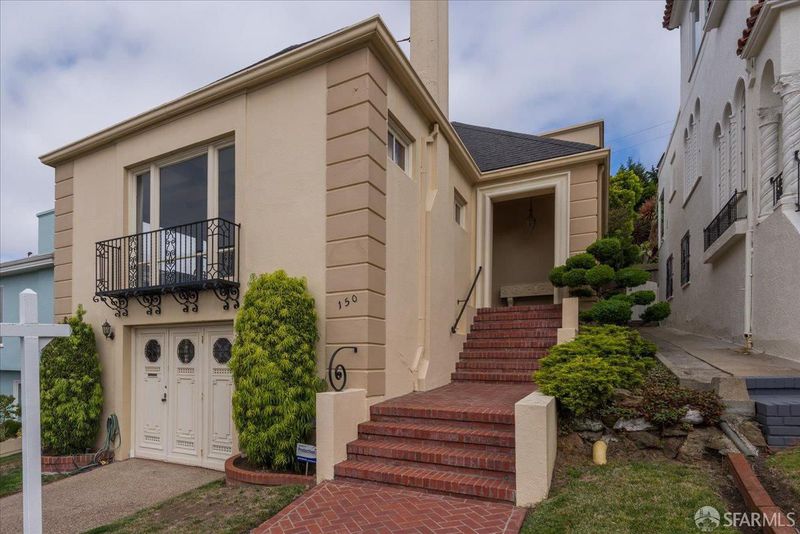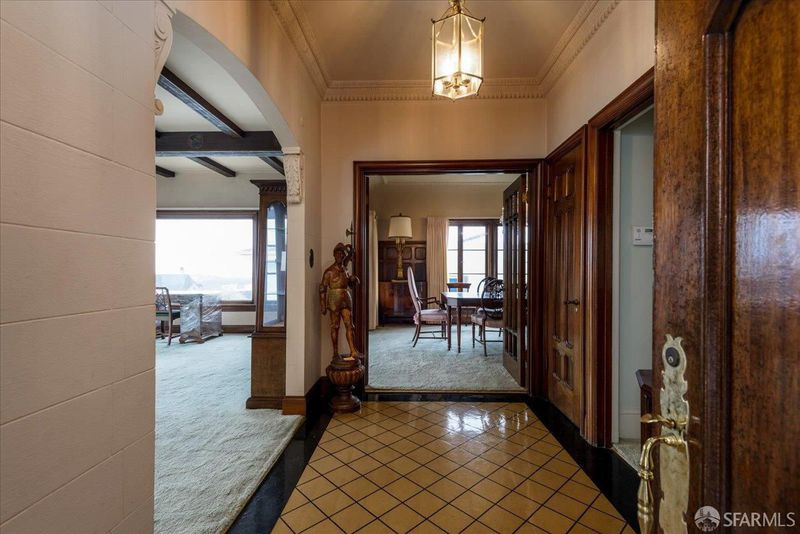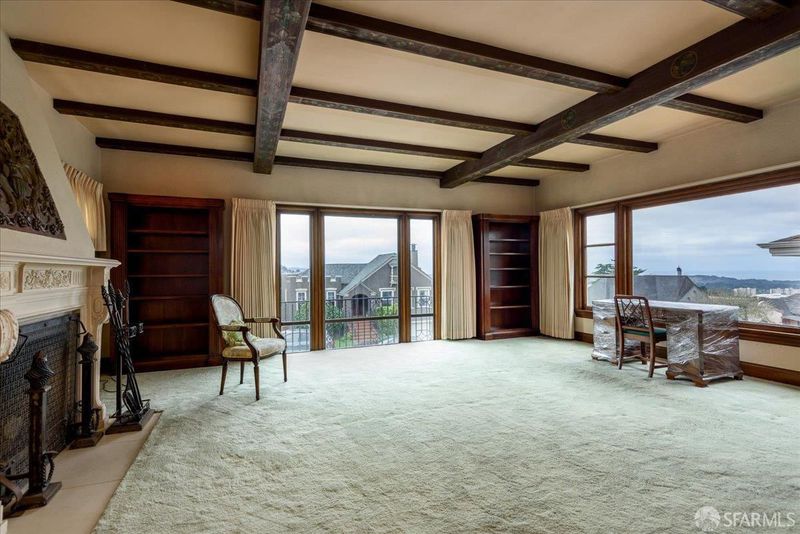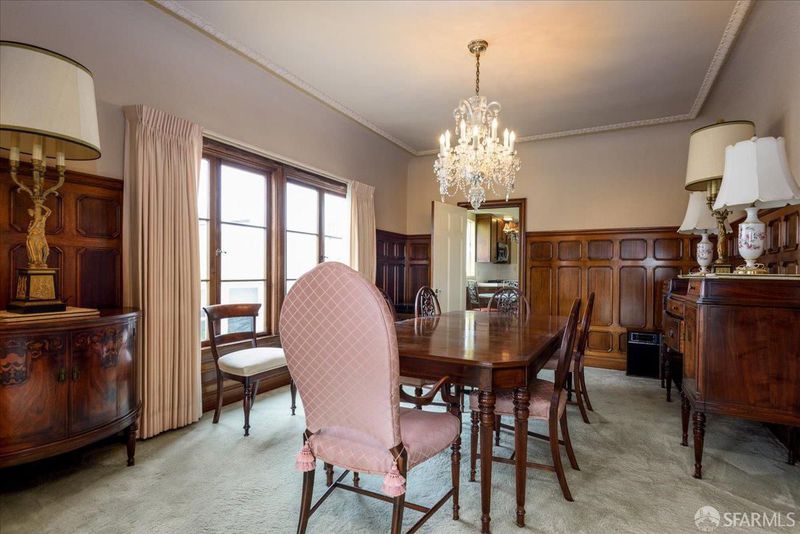
$1,680,000
1,830
SQ FT
$918
SQ/FT
150 Upland Dr
@ Northgate Drive - 4 - Mount Davidson Manor, San Francisco
- 3 Bed
- 2 Bath
- 1 Park
- 1,830 sqft
- San Francisco
-

-
Sat Oct 25, 1:00 pm - 4:00 pm
Light refreshments served.
-
Sun Oct 26, 1:00 pm - 4:00 pm
Light refreshments served.
This delightful three-bedroom, two-bathroom home is nestled in the hills of San Francisco, offering a perfect blend of classic charm and modern comfort. Step into an inviting arched stone foyer, leading to a cozy living room featuring stunning hand painted wood beams on the ceiling. The formal dining room, highlighted by elegant hard wood wainscoting, exudes sophistication and elegance. The spacious master bedroom boasts a walk-in closet and a private boudoir, while the upstairs bedrooms and living room offer breathtaking views of the Pacific Ocean. Additional highlights include a one-car garage and a beautifully landscaped backyard, perfect for relaxation or entertaining.
- Days on Market
- 0 days
- Current Status
- Active
- Original Price
- $1,680,000
- List Price
- $1,680,000
- On Market Date
- Oct 25, 2025
- Property Type
- Single Family Residence
- District
- 4 - Mount Davidson Manor
- Zip Code
- 94127
- MLS ID
- 425082596
- APN
- 3275-006
- Year Built
- 1927
- Stories in Building
- 3
- Possession
- Close Of Escrow
- Data Source
- SFAR
- Origin MLS System
Voice Of Pentecost Academy
Private K-12 Religious, Nonprofit
Students: 60 Distance: 0.2mi
Aptos Middle School
Public 6-8 Middle
Students: 976 Distance: 0.2mi
Stratford School
Private K-5
Students: 167 Distance: 0.4mi
Archbishop Riordan High School
Private 9-12 Secondary, Religious, All Male
Students: 680 Distance: 0.5mi
Sloat (Commodore) Elementary School
Public K-5 Elementary
Students: 390 Distance: 0.5mi
Mercy High School
Private 9-12 Secondary, Religious, All Female
Students: 223 Distance: 0.6mi
- Bed
- 3
- Bath
- 2
- Tub, Window
- Parking
- 1
- Garage Facing Front
- SQ FT
- 1,830
- SQ FT Source
- Unavailable
- Lot SQ FT
- 3,524.0
- Lot Acres
- 0.0809 Acres
- Kitchen
- Breakfast Area, Tile Counter
- Cooling
- None
- Dining Room
- Formal Area
- Living Room
- View
- Flooring
- Carpet
- Foundation
- Concrete
- Fire Place
- Gas Piped, Living Room, Stone, Other
- Heating
- Central
- Laundry
- Cabinets, Chute, Dryer Included, Ground Floor, Sink, Washer Included
- Upper Level
- Bedroom(s)
- Main Level
- Bedroom(s), Dining Room, Kitchen, Living Room
- Views
- Ocean, Panoramic
- Possession
- Close Of Escrow
- Architectural Style
- Spanish
- Special Listing Conditions
- None
- Fee
- $0
MLS and other Information regarding properties for sale as shown in Theo have been obtained from various sources such as sellers, public records, agents and other third parties. This information may relate to the condition of the property, permitted or unpermitted uses, zoning, square footage, lot size/acreage or other matters affecting value or desirability. Unless otherwise indicated in writing, neither brokers, agents nor Theo have verified, or will verify, such information. If any such information is important to buyer in determining whether to buy, the price to pay or intended use of the property, buyer is urged to conduct their own investigation with qualified professionals, satisfy themselves with respect to that information, and to rely solely on the results of that investigation.
School data provided by GreatSchools. School service boundaries are intended to be used as reference only. To verify enrollment eligibility for a property, contact the school directly.
