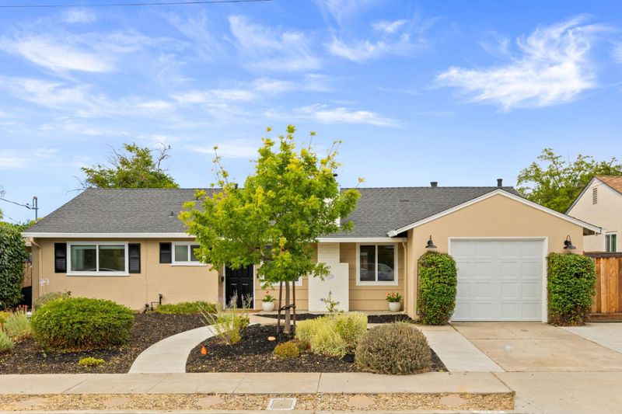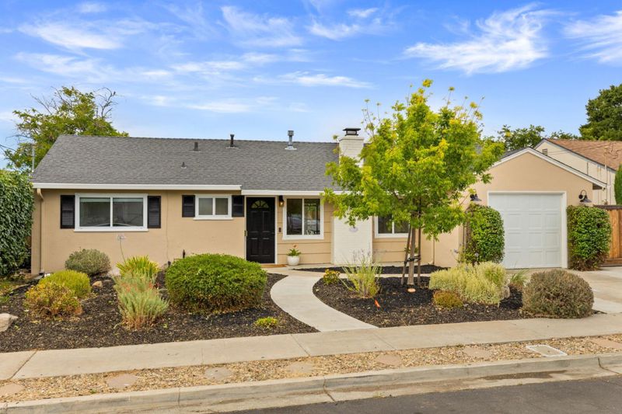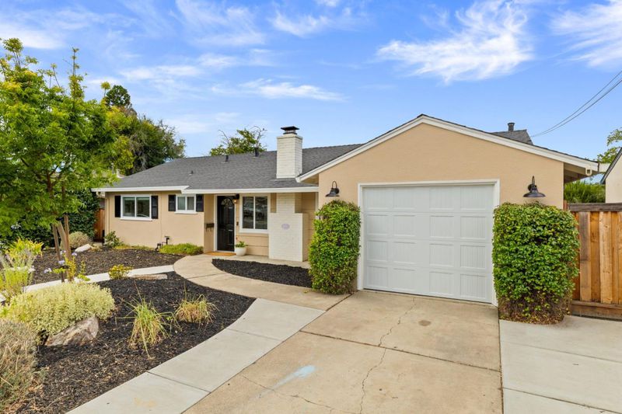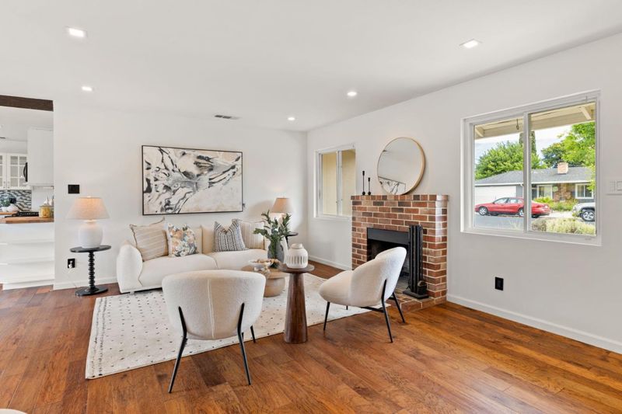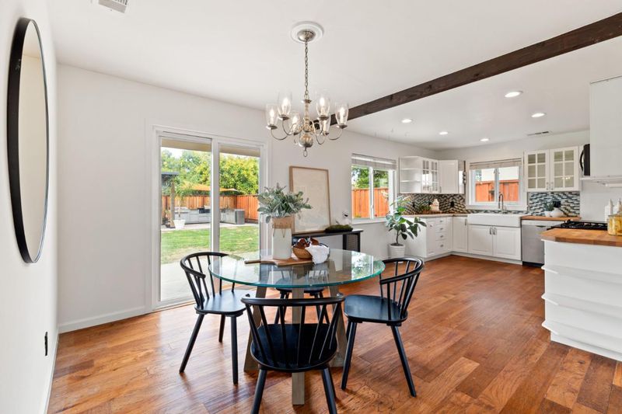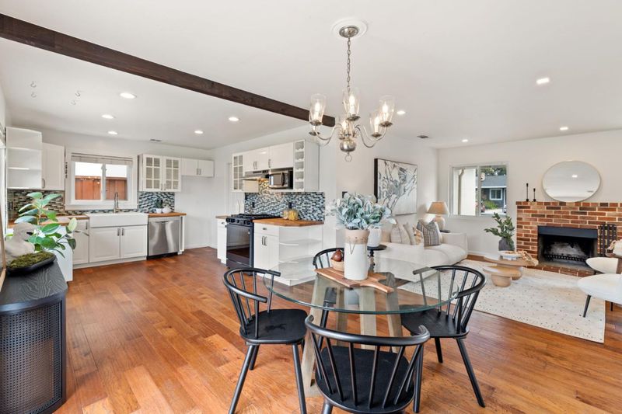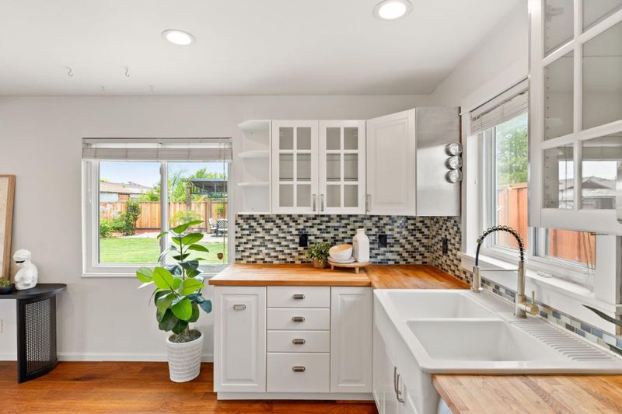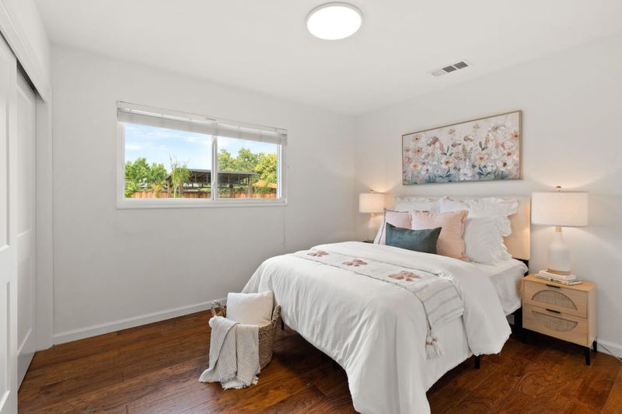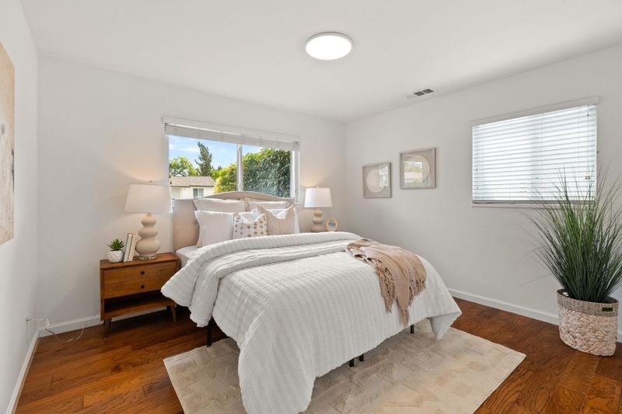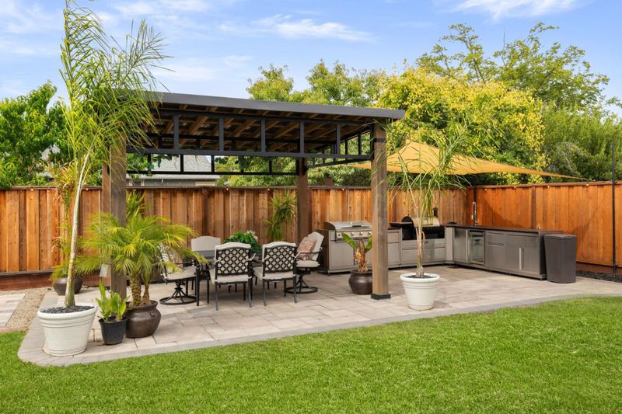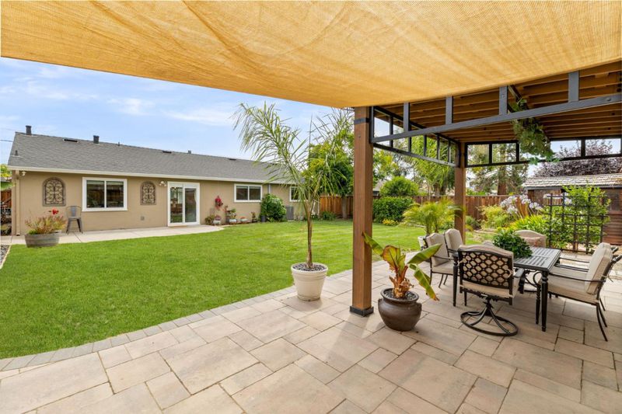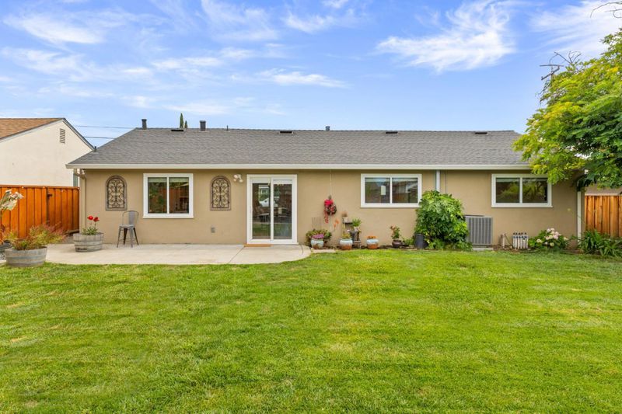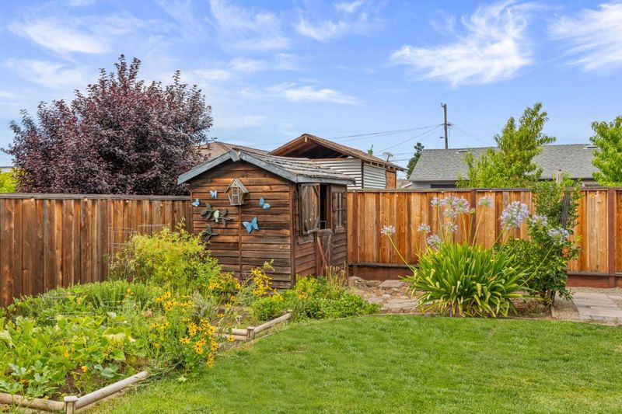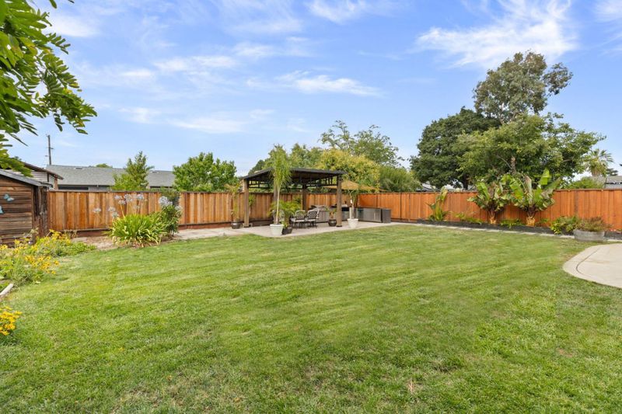
$950,000
1,112
SQ FT
$854
SQ/FT
3832 Princeton Way
@ Jensen St - 4000 - Livermore, Livermore
- 3 Bed
- 1 Bath
- 1 Park
- 1,112 sqft
- LIVERMORE
-

-
Sat Jul 26, 1:00 pm - 4:00 pm
(650)200-8259
-
Sun Jul 27, 1:00 pm - 4:00 pm
(650)200-8259
Live like royalty on Princeton Way! This picture perfect 3 bedroom, 1 bath home offers 1,112 sqft of thoughtfully updated living space on a generous 6,100 sqft lot just blocks from the Chardonnay Shopping Center. The open-concept kitchen features a farmhouse sink and modern appliances, flows seamlessly into the living and dining areas ideal for casual mornings or lively weekend gatherings. Updates like dual-pane windows, newer HVAC, updated doors, and a Bosch EV charger bring comfort and convenience to your everyday life. Step outside to your private backyard retreat with mature lemon, orange, and pluot trees, stamped concrete patio, garden shed, and plenty of space to relax, play, or grow. Located just two miles from Livermore Lab, one mile from downtown, and walking distance to schools, this home checks every box. Don't miss your chance put this Livermore charmer at the top of your must-see list!
- Days on Market
- 2 days
- Current Status
- Active
- Original Price
- $950,000
- List Price
- $950,000
- On Market Date
- Jul 23, 2025
- Property Type
- Single Family Home
- Area
- 4000 - Livermore
- Zip Code
- 94550
- MLS ID
- ML82015591
- APN
- 098A-0426-022-01
- Year Built
- 1952
- Stories in Building
- 1
- Possession
- COE
- Data Source
- MLSL
- Origin MLS System
- MLSListings, Inc.
East Avenue Middle School
Public 6-8 Middle
Students: 649 Distance: 0.3mi
Livermore High School
Public 9-12 Secondary
Students: 1878 Distance: 0.4mi
St. Michael Elementary School
Private K-8 Elementary, Religious, Coed
Students: 230 Distance: 0.5mi
Vine And Branches Christian Schools
Private 1-12 Coed
Students: 6 Distance: 0.6mi
Jackson Avenue Elementary School
Public K-5 Elementary
Students: 526 Distance: 0.7mi
Del Valle Continuation High School
Public 7-12 Continuation
Students: 111 Distance: 0.7mi
- Bed
- 3
- Bath
- 1
- Parking
- 1
- Attached Garage
- SQ FT
- 1,112
- SQ FT Source
- Unavailable
- Lot SQ FT
- 6,100.0
- Lot Acres
- 0.140037 Acres
- Kitchen
- Countertop - Stone, Dishwasher, Garbage Disposal, Hookups - Ice Maker, Oven Range - Gas, Refrigerator
- Cooling
- Ceiling Fan, Central AC
- Dining Room
- Dining Area
- Disclosures
- Natural Hazard Disclosure
- Family Room
- Separate Family Room
- Flooring
- Laminate
- Foundation
- Concrete Slab
- Fire Place
- Family Room, Wood Burning
- Heating
- Central Forced Air - Gas
- Laundry
- Electricity Hookup (220V), Washer / Dryer
- Views
- Neighborhood
- Possession
- COE
- Architectural Style
- Ranch
- Fee
- Unavailable
MLS and other Information regarding properties for sale as shown in Theo have been obtained from various sources such as sellers, public records, agents and other third parties. This information may relate to the condition of the property, permitted or unpermitted uses, zoning, square footage, lot size/acreage or other matters affecting value or desirability. Unless otherwise indicated in writing, neither brokers, agents nor Theo have verified, or will verify, such information. If any such information is important to buyer in determining whether to buy, the price to pay or intended use of the property, buyer is urged to conduct their own investigation with qualified professionals, satisfy themselves with respect to that information, and to rely solely on the results of that investigation.
School data provided by GreatSchools. School service boundaries are intended to be used as reference only. To verify enrollment eligibility for a property, contact the school directly.
