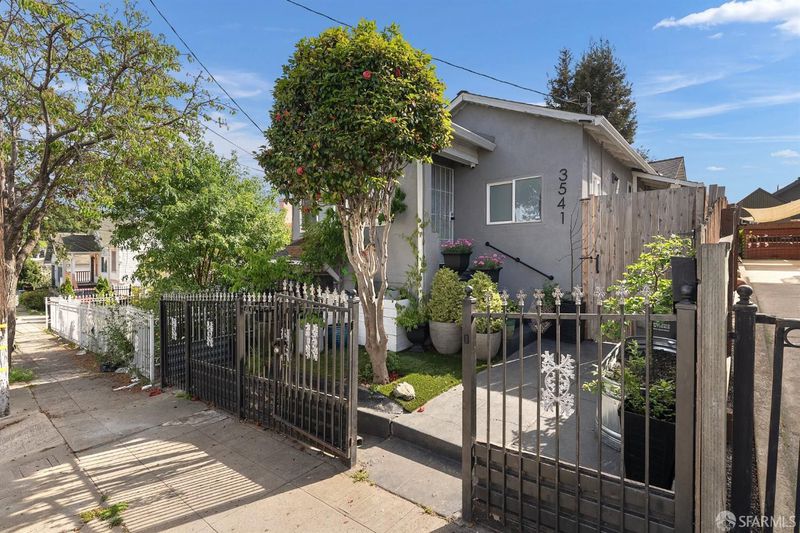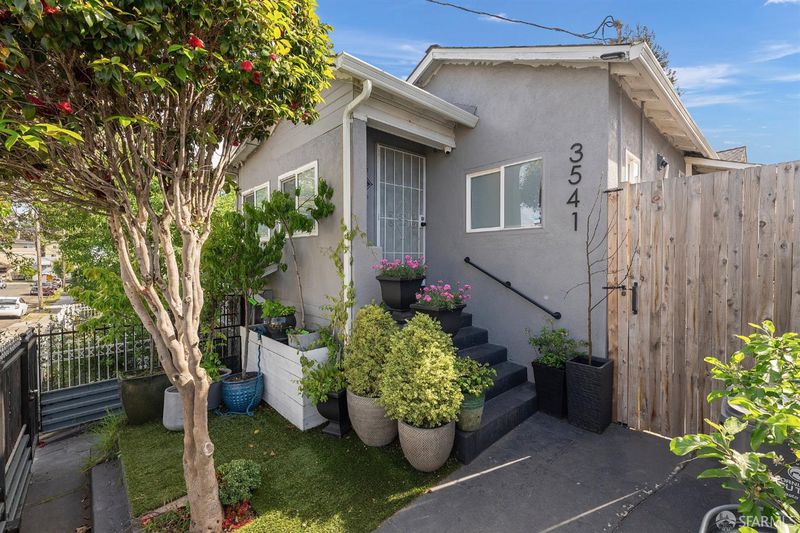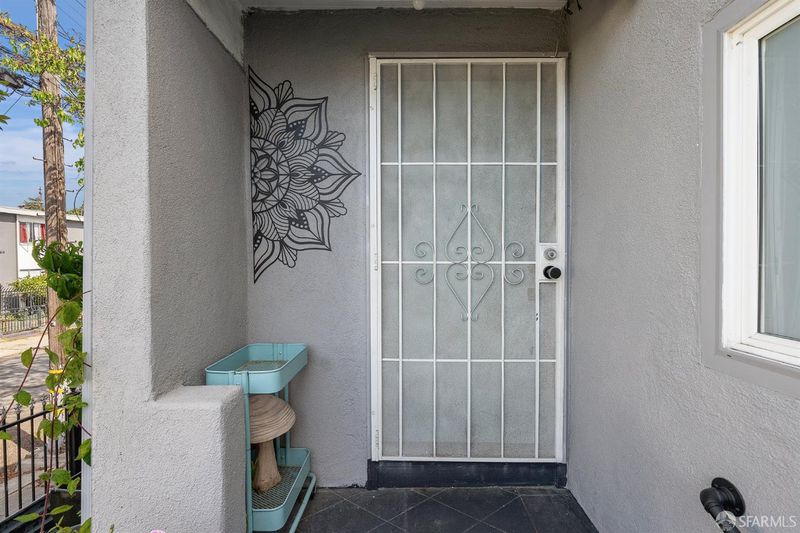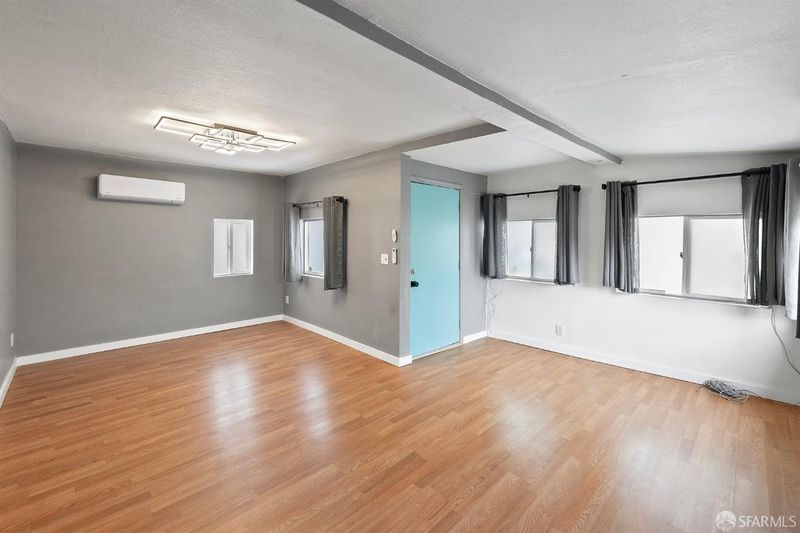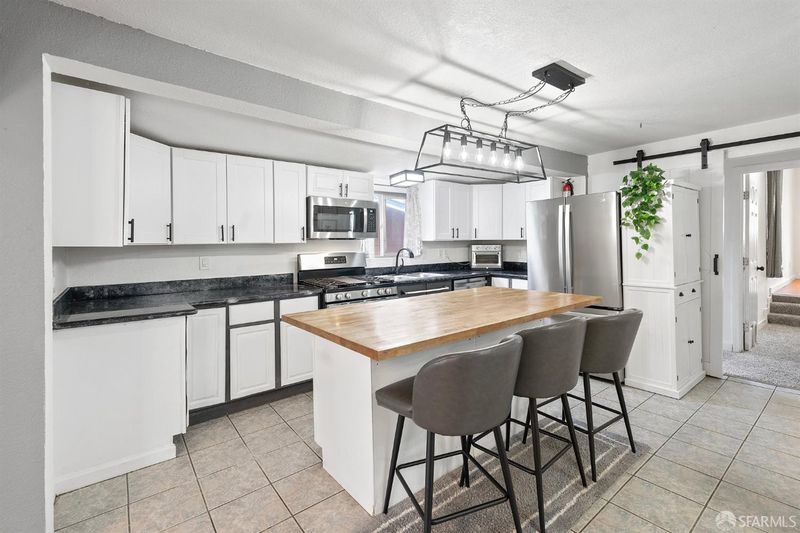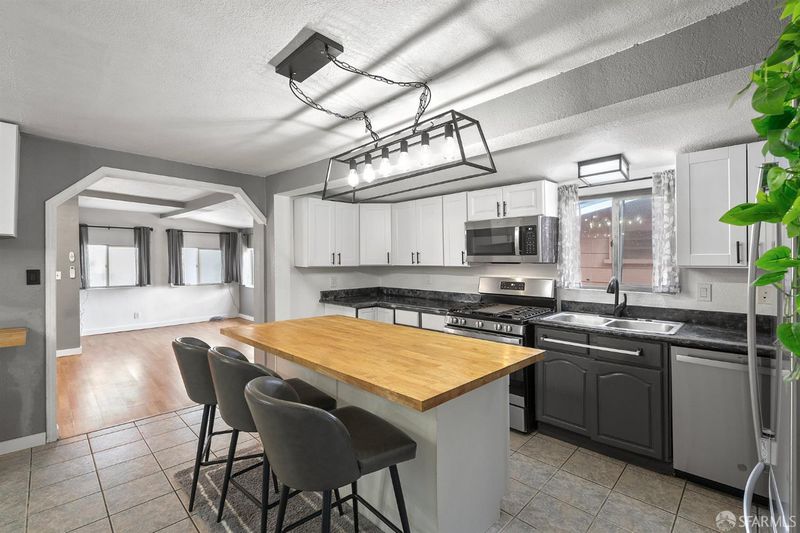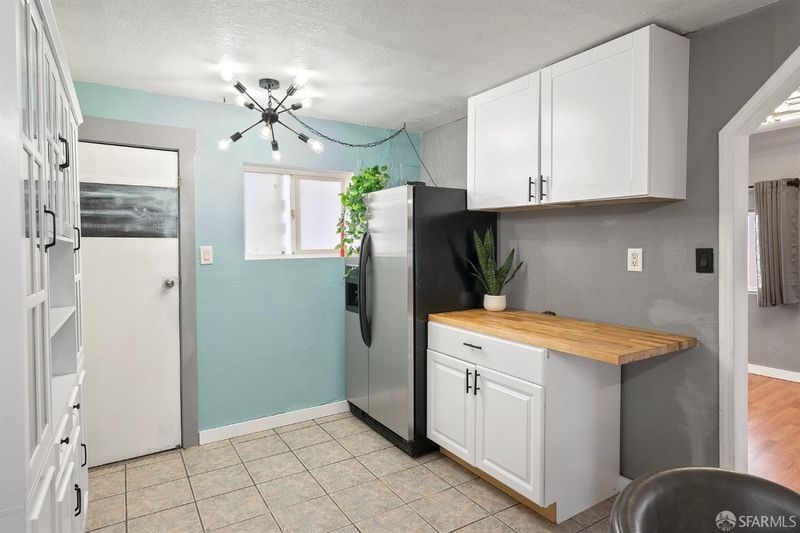
$640,000
1,265
SQ FT
$506
SQ/FT
3541 Custer St
@ 35th Ave - 2601 - , Oakland
- 3 Bed
- 2 Bath
- 0 Park
- 1,265 sqft
- Oakland
-

Nestled on a tranquil street, 3541 Custer combines modern upgrades with serene outdoor living, making it your private sanctuary in Harrington. Benefit from a newly-installed roof equipped with owned solar panels & a compliant private sewer lateral. The main level highlights a bright entryway & living room that lead into a generously-sized kitchen. The kitchen features a full suite of GE appliances, granite countertops, wood cabinets. The main level also hosts 2 bedrooms, accompanied by 2 modern bathrooms. Descend the internal staircase to discover a finished basement that previously served as a bedroom. Additionally, the lower level hosts a separate unfinished area perfectly suited for a potential ADU. This space features new wood framing, a separate private street-facing entrance, & an existing bathroom. At the heart of this property lies an enchanting backyard, anchored by the majestic presence of a mature Coast Redwood tree. Enjoy the privacy of the fully-fenced-in patio filled with over 16 individual varieties of fruit-bearing trees. Situated just off 35th Ave, 3541 Custer offers easy access to 580 & 880, is a mere 5 minutes from Fruitvale BART, & a Walk Score of 75. Property qualifies for special financing with no PMI & low downpayment.
- Days on Market
- 4 days
- Current Status
- Active
- Original Price
- $640,000
- List Price
- $640,000
- On Market Date
- Oct 12, 2025
- Property Type
- Single Family Residence
- District
- 2601 -
- Zip Code
- 94601
- MLS ID
- 425080829
- APN
- 032-2111-012
- Year Built
- 1924
- Stories in Building
- 2
- Possession
- Close Of Escrow
- Data Source
- SFAR
- Origin MLS System
United For Success Academy
Public 6-8 Middle
Students: 370 Distance: 0.2mi
Life Academy
Public 6-12 Secondary
Students: 463 Distance: 0.2mi
Patten Academy Of Christian Education
Private K-12 Combined Elementary And Secondary, Religious, Coed
Students: 110 Distance: 0.3mi
Oakland Charter High School
Charter 9-12 Secondary
Students: 459 Distance: 0.3mi
Global Family School
Public K-5 Elementary
Students: 444 Distance: 0.4mi
Learning Without Limits School
Charter K-5 Elementary
Students: 429 Distance: 0.4mi
- Bed
- 3
- Bath
- 2
- Parking
- 0
- SQ FT
- 1,265
- SQ FT Source
- Unavailable
- Lot SQ FT
- 2,700.0
- Lot Acres
- 0.062 Acres
- Kitchen
- Breakfast Area, Granite Counter, Island
- Cooling
- Ceiling Fan(s), MultiUnits, Wall Unit(s)
- Flooring
- Carpet, Tile, Wood
- Foundation
- Concrete Perimeter
- Laundry
- Dryer Included, In Basement, Inside Area, Inside Room, Washer Included
- Main Level
- Bedroom(s), Full Bath(s), Kitchen, Living Room, Primary Bedroom, Street Entrance
- Possession
- Close Of Escrow
- Special Listing Conditions
- None
- Fee
- $0
MLS and other Information regarding properties for sale as shown in Theo have been obtained from various sources such as sellers, public records, agents and other third parties. This information may relate to the condition of the property, permitted or unpermitted uses, zoning, square footage, lot size/acreage or other matters affecting value or desirability. Unless otherwise indicated in writing, neither brokers, agents nor Theo have verified, or will verify, such information. If any such information is important to buyer in determining whether to buy, the price to pay or intended use of the property, buyer is urged to conduct their own investigation with qualified professionals, satisfy themselves with respect to that information, and to rely solely on the results of that investigation.
School data provided by GreatSchools. School service boundaries are intended to be used as reference only. To verify enrollment eligibility for a property, contact the school directly.
