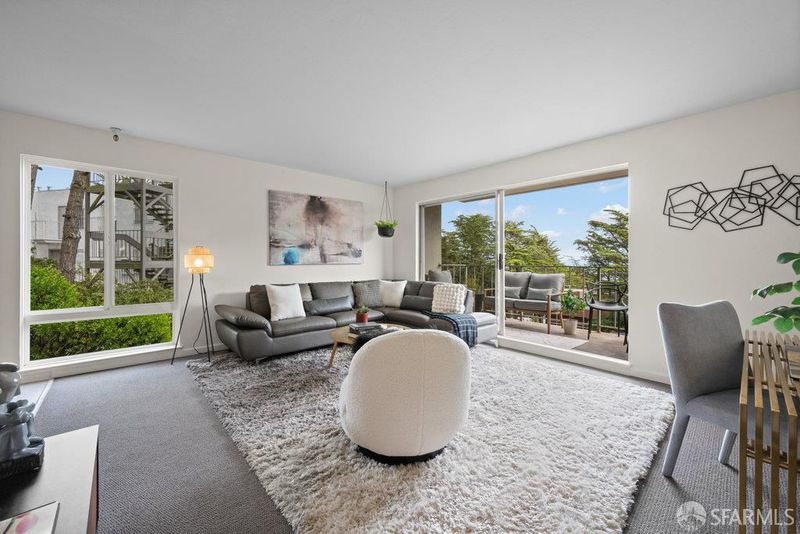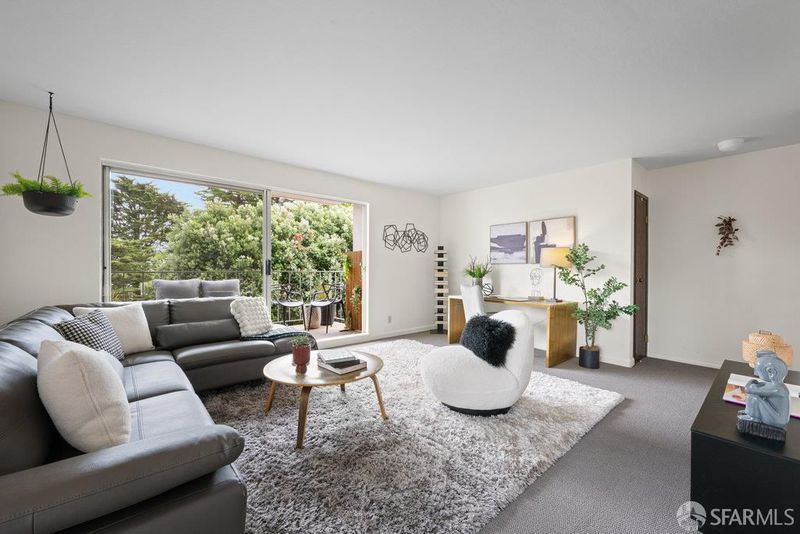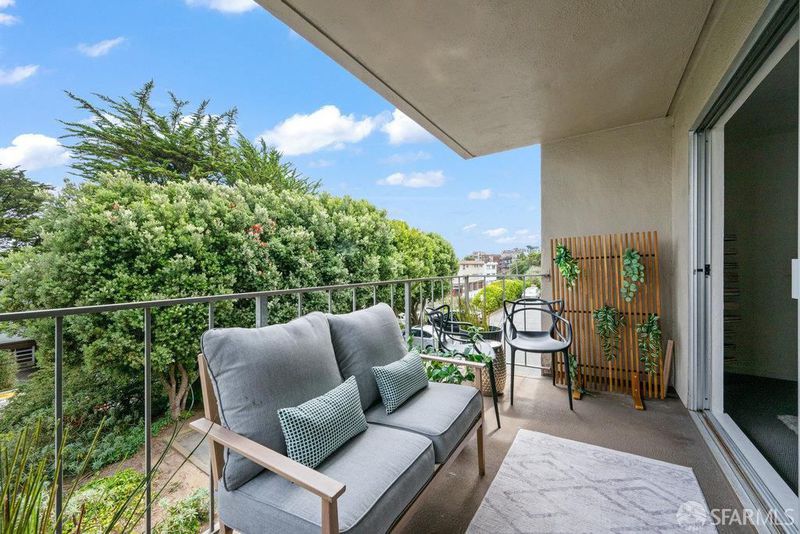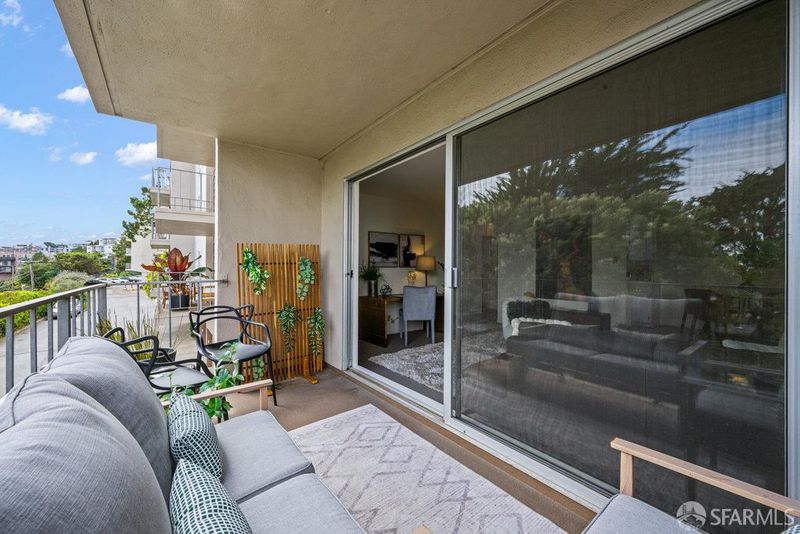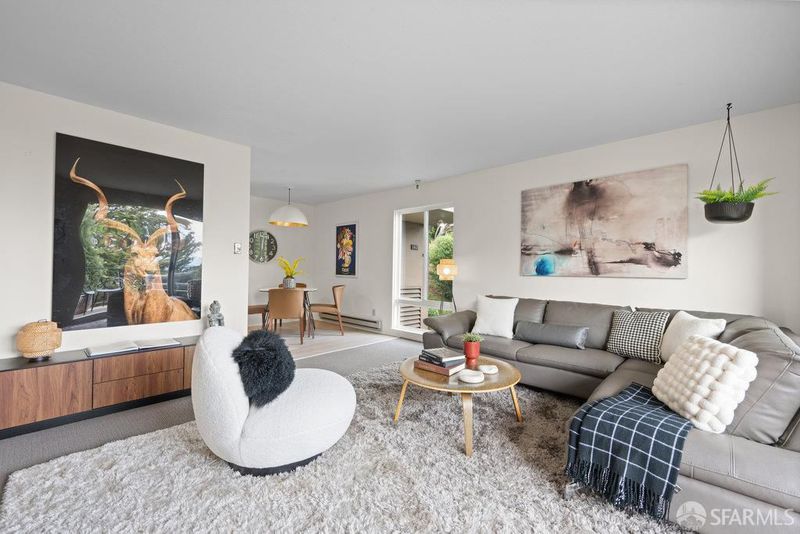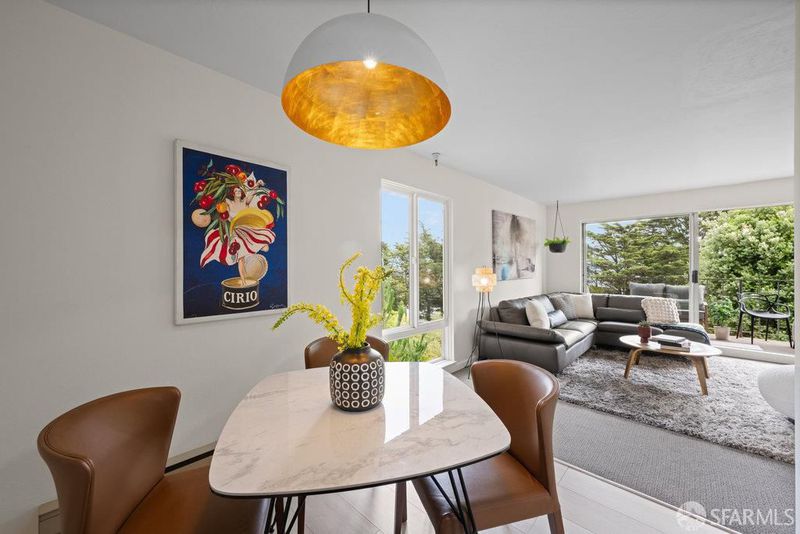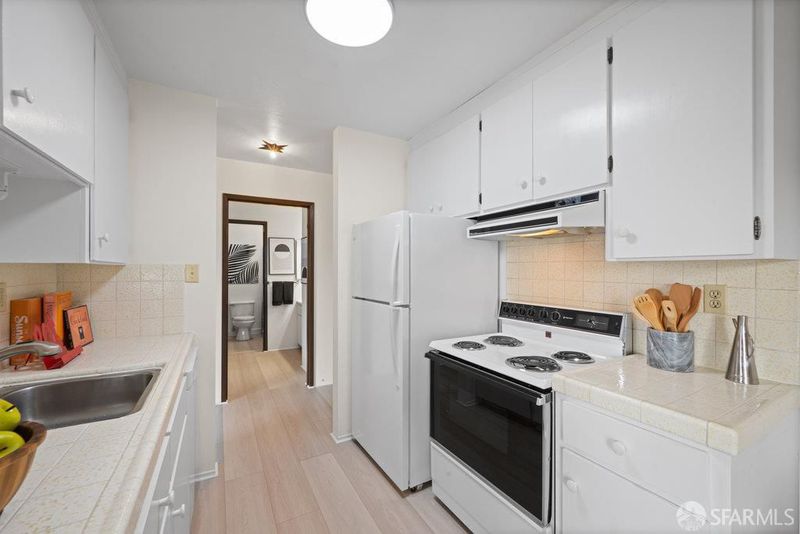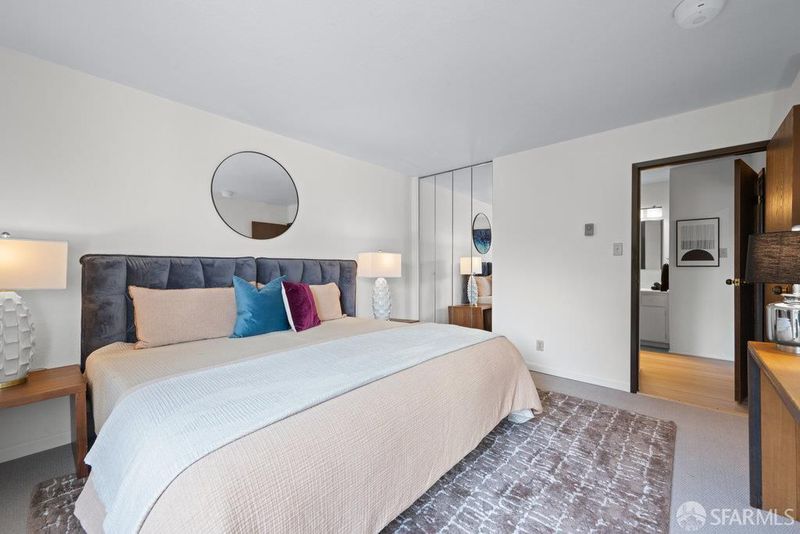
$699,000
736
SQ FT
$950
SQ/FT
160 Gardenside Dr, #101
@ Burnett - 5 - Twin Peaks, San Francisco
- 1 Bed
- 1 Bath
- 1 Park
- 736 sqft
- San Francisco
-

-
Sat Sep 6, 1:00 pm - 3:00 pm
Bright and spacious 736 sq. ft. corner 1BR unit offers the perfect blend of light, privacy, and functionality in a peaceful, well-maintained building. Bright, open living room with direct access to your private view balcony. A dining area with easy flow to the kitchen and living areas. A tastefully appointed kitchen with plenty of storage and workspace. An oversized bedroom suite with dual closets and a large bath. Additional features include a deeded storage unit and 1-car independent garage parking. Low HOA Dues $566/month
-
Sun Sep 7, 1:00 pm - 3:00 pm
Bright and spacious 736 sq. ft. corner 1BR unit offers the perfect blend of light, privacy, and functionality in a peaceful, well-maintained building. Bright, open living room with direct access to your private view balcony. A dining area with easy flow to the kitchen and living areas. A tastefully appointed kitchen with plenty of storage and workspace. An oversized bedroom suite with dual closets and a large bath. Additional features include a deeded storage unit and 1-car independent garage parking. Low HOA Dues $566/month
-
Tue Sep 9, 12:00 pm - 2:00 pm
Bright and spacious 736 sq. ft. corner 1BR unit offers the perfect blend of light, privacy, and functionality in a peaceful, well-maintained building. Bright, open living room with direct access to your private view balcony. A dining area with easy flow to the kitchen and living areas. A tastefully appointed kitchen with plenty of storage and workspace. An oversized bedroom suite with dual closets and a large bath. Additional features include a deeded storage unit and 1-car independent garage parking. Low HOA Dues $566/month
Welcome Home! This bright and spacious 736 sq. ft. corner unit offers the perfect blend of light, privacy, and functionality in a peaceful, well-maintained building. The smart open layout features a bright, open living room with direct access to your private view balcony overlooking lush greenery, a defined dining space with easy flow to the kitchen and living areas and a tastefully appointed kitchen with plenty of storage and workspace, ready for your inner chef. An oversized bedroom suite with dual closets and a large bath complete with a separate vanity area and linen closet rounds out the home. Additional features include a deeded storage unit and 1-car independent garage parking. Community highlights include shared laundry, low HOA dues of $566/month, and an unbeatable location that's quiet yet connected. Just steps from the #37 Muni line and minutes from Cole Valley, West Portal, Miraloma Park, Diamond Heights, Glen Park, Noe Valley, and the Castro. Whether you're hiking Twin Peaks or grabbing coffee nearby, you're always close to the best of San Francisco living.
- Days on Market
- 0 days
- Current Status
- Active
- Original Price
- $699,000
- List Price
- $699,000
- On Market Date
- Jul 24, 2025
- Property Type
- Condominium
- District
- 5 - Twin Peaks
- Zip Code
- 94131
- MLS ID
- 425054277
- APN
- 2854-101
- Year Built
- 1975
- Stories in Building
- 0
- Number of Units
- 15
- Possession
- Close Of Escrow
- Data Source
- SFAR
- Origin MLS System
Rooftop Elementary School
Public K-8 Elementary, Coed
Students: 568 Distance: 0.0mi
Alvarado Elementary School
Public K-5 Elementary
Students: 515 Distance: 0.3mi
Eureka Learning Center
Private K Preschool Early Childhood Center, Elementary, Coed
Students: 11 Distance: 0.4mi
St. Philip School
Private K-8 Elementary, Religious, Coed
Students: 223 Distance: 0.5mi
Milk (Harvey) Civil Rights Elementary School
Public K-5 Elementary, Coed
Students: 221 Distance: 0.6mi
Spanish Infusión School
Private K-8
Students: 140 Distance: 0.6mi
- Bed
- 1
- Bath
- 1
- Parking
- 1
- Attached, Enclosed, Garage Door Opener
- SQ FT
- 736
- SQ FT Source
- Unavailable
- Lot SQ FT
- 17,471.0
- Lot Acres
- 0.4011 Acres
- Possession
- Close Of Escrow
- Special Listing Conditions
- None
- Fee
- $567
MLS and other Information regarding properties for sale as shown in Theo have been obtained from various sources such as sellers, public records, agents and other third parties. This information may relate to the condition of the property, permitted or unpermitted uses, zoning, square footage, lot size/acreage or other matters affecting value or desirability. Unless otherwise indicated in writing, neither brokers, agents nor Theo have verified, or will verify, such information. If any such information is important to buyer in determining whether to buy, the price to pay or intended use of the property, buyer is urged to conduct their own investigation with qualified professionals, satisfy themselves with respect to that information, and to rely solely on the results of that investigation.
School data provided by GreatSchools. School service boundaries are intended to be used as reference only. To verify enrollment eligibility for a property, contact the school directly.
