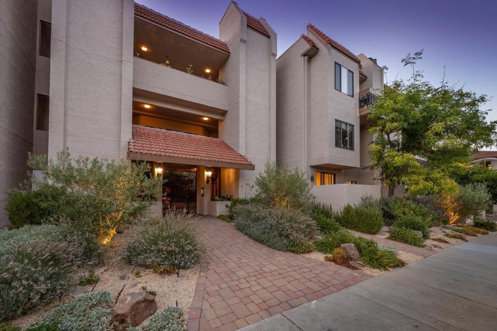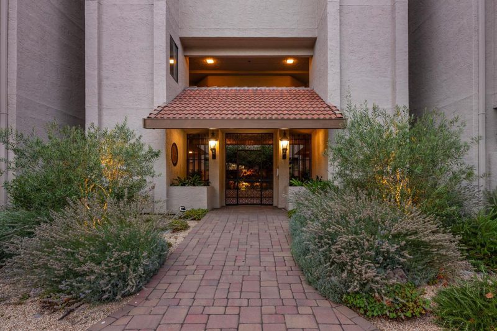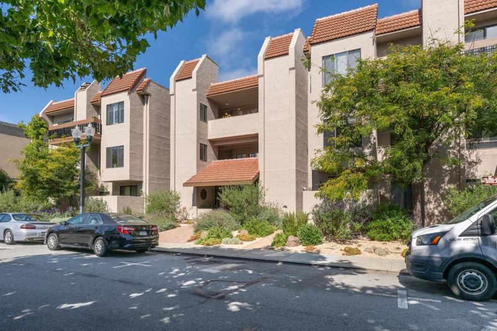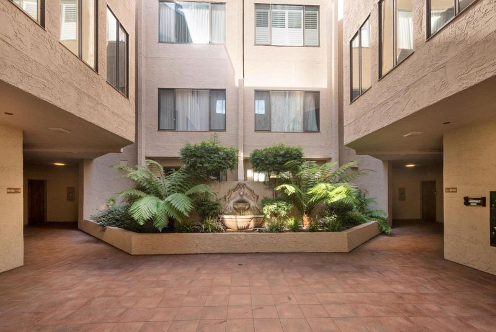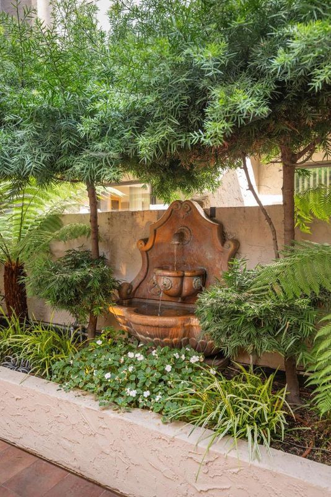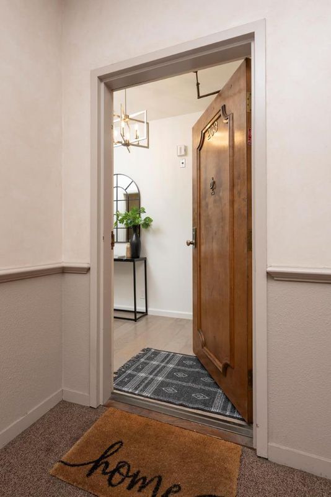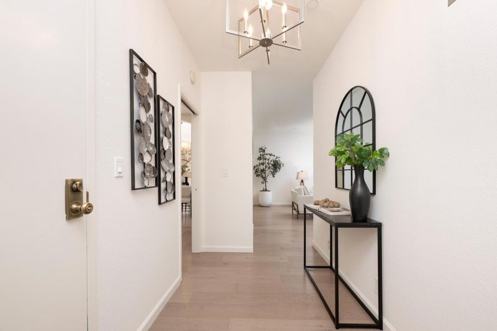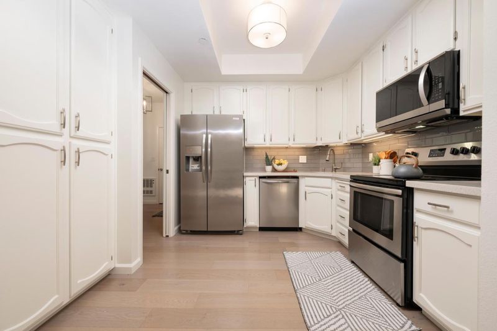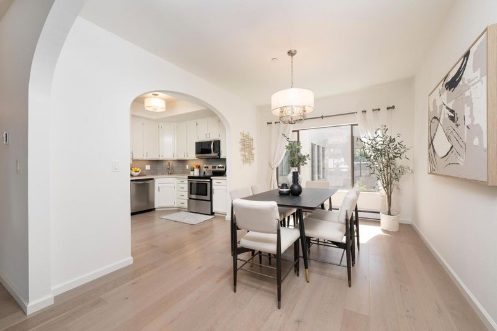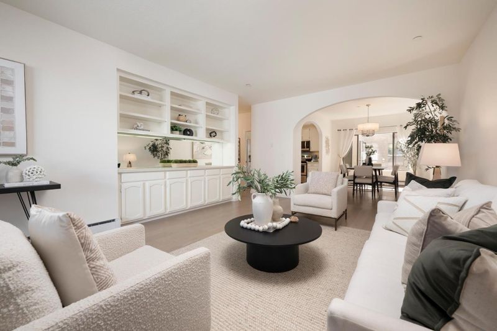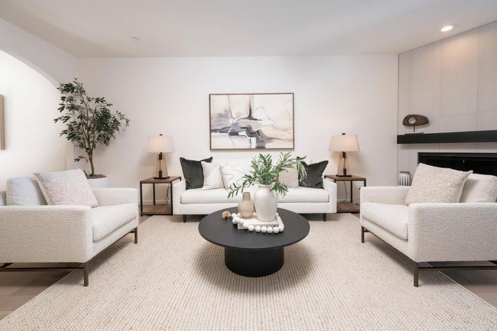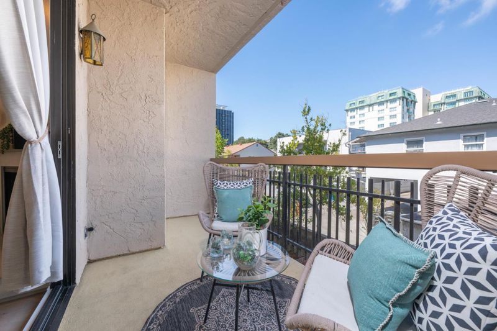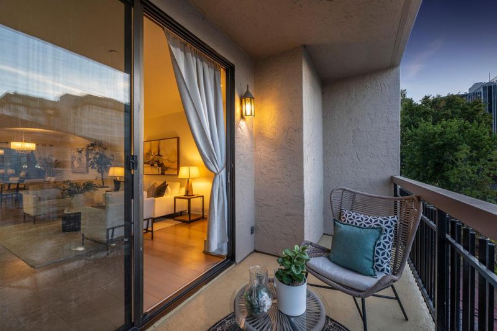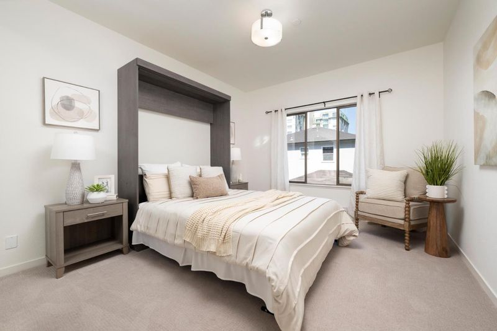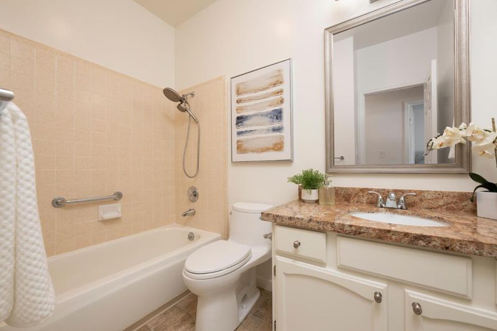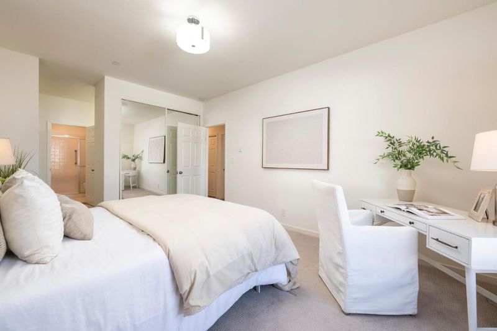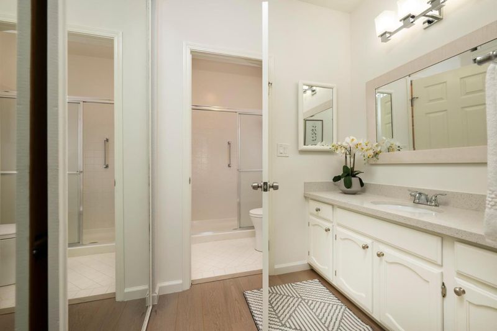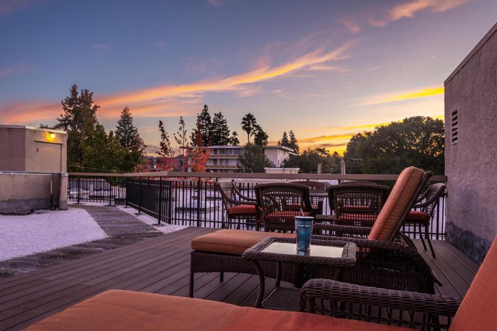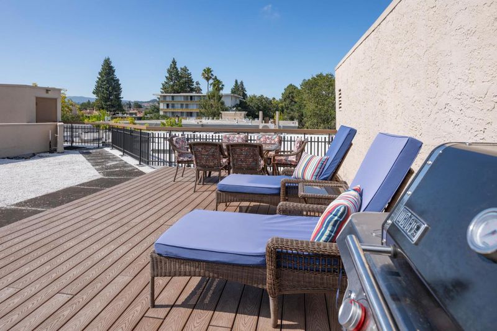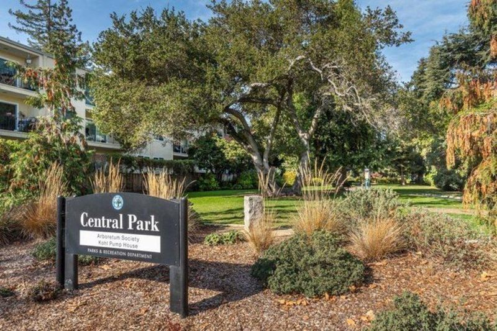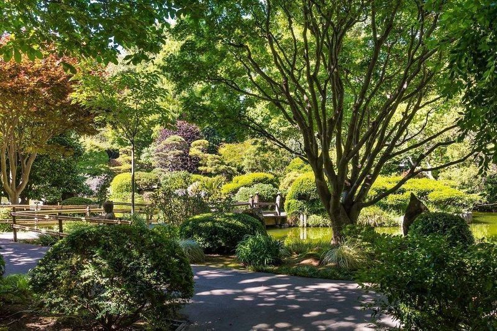
$1,000,000
1,321
SQ FT
$757
SQ/FT
217 8th Avenue, #203
@ Laurel Avenue - 419 - Hayward Park, San Mateo
- 2 Bed
- 2 Bath
- 2 Park
- 1,321 sqft
- SAN MATEO
-

-
Sat Sep 6, 2:00 pm - 4:00 pm
-
Sun Sep 7, 2:00 pm - 4:00 pm
Say Hello to your new address! 2 Bed/2 Bath condo in the heart of downtown! Embrace a walkable lifestyle with Central Park across the street and vibrant Downtown as your backyard, filled with shops, dining, fitness, and entertainment. DETAILS TO LOVE: A bright, modern kitchen shines with stainless steel appliances, crisp white cabinetry, quartz counters, and a stylish tile backsplash. Generous storage and layout make it as functional as it is beautiful, and a soft curved archway adds charm and warmth, leading into the dining area. The living room feels instantly comforting with its charming archway, built-in shelving for books and little treasures with mirrored back that reflects natural light, and a cozy fireplace that anchors the space. Sliding doors extend the living outdoors to a covered balcony, perfect for unwinding year-round. Primary suite. In-unit laundry for convenience. BUILDING: Furnished rooftop deck w/BBQ and sweeping views, secure 2-car parking, storage, Seamless access w/ButterflyMX, trash chutes/elevator. HOA dues cover water/garbage. All commutes are simplified with Caltrain just blocks away, quick freeway access,10 minutes to SFO, proximity to leading employers and start-ups. Your chance to enjoy urban energy, neighborhood charm and low maintenance lifestyle.
- Days on Market
- 0 days
- Current Status
- Active
- Original Price
- $1,000,000
- List Price
- $1,000,000
- On Market Date
- Sep 5, 2025
- Property Type
- Condominium
- Area
- 419 - Hayward Park
- Zip Code
- 94401
- MLS ID
- ML82020492
- APN
- 107-940-090
- Year Built
- 1981
- Stories in Building
- 1
- Possession
- COE
- Data Source
- MLSL
- Origin MLS System
- MLSListings, Inc.
St. Matthew Catholic School
Private K-8 Elementary, Religious, Coed
Students: 608 Distance: 0.2mi
Martha Williams School
Private 8-12 Special Education Program, Coed
Students: NA Distance: 0.3mi
Sunnybrae Elementary School
Public K-5 Elementary
Students: 400 Distance: 0.4mi
St. Matthew's Episcopal Day School
Private K-8 Elementary, Religious, Coed
Students: 300 Distance: 0.5mi
Borel Middle School
Public 6-8 Middle
Students: 1062 Distance: 0.8mi
Aragon High School
Public 9-12 Secondary
Students: 1675 Distance: 0.9mi
- Bed
- 2
- Bath
- 2
- Primary - Stall Shower(s), Shower over Tub - 1, Stall Shower, Updated Bath
- Parking
- 2
- Assigned Spaces, Underground Parking
- SQ FT
- 1,321
- SQ FT Source
- Unavailable
- Kitchen
- Cooktop - Electric, Countertop - Quartz, Dishwasher, Freezer, Garbage Disposal, Microwave, Pantry, Refrigerator
- Cooling
- None
- Dining Room
- Dining Area
- Disclosures
- Natural Hazard Disclosure
- Family Room
- No Family Room
- Flooring
- Carpet, Laminate, Tile
- Foundation
- Other
- Fire Place
- Living Room, Wood Burning
- Heating
- Baseboard, Electric
- Laundry
- Inside, Other
- Views
- Neighborhood
- Possession
- COE
- * Fee
- $800
- Name
- Central Park Court HOA
- *Fee includes
- Common Area Electricity, Garbage, Landscaping / Gardening, Maintenance - Common Area, Management Fee, Reserves, Roof, and Water / Sewer
MLS and other Information regarding properties for sale as shown in Theo have been obtained from various sources such as sellers, public records, agents and other third parties. This information may relate to the condition of the property, permitted or unpermitted uses, zoning, square footage, lot size/acreage or other matters affecting value or desirability. Unless otherwise indicated in writing, neither brokers, agents nor Theo have verified, or will verify, such information. If any such information is important to buyer in determining whether to buy, the price to pay or intended use of the property, buyer is urged to conduct their own investigation with qualified professionals, satisfy themselves with respect to that information, and to rely solely on the results of that investigation.
School data provided by GreatSchools. School service boundaries are intended to be used as reference only. To verify enrollment eligibility for a property, contact the school directly.
