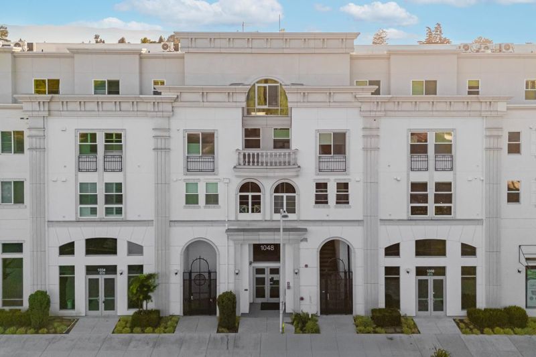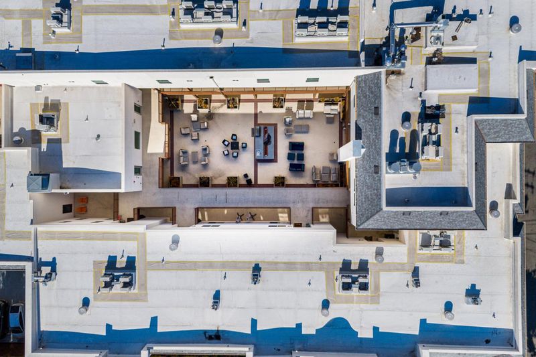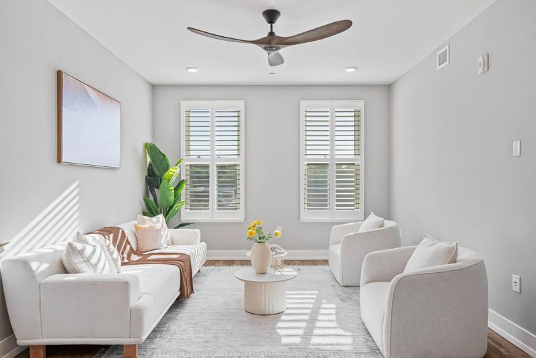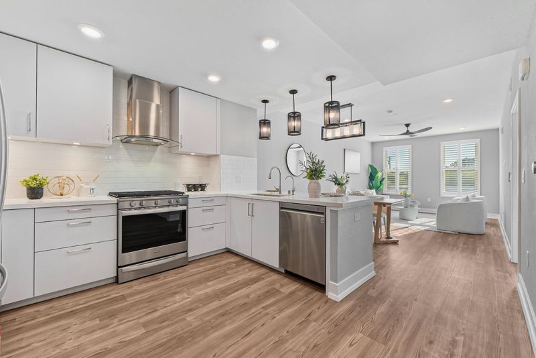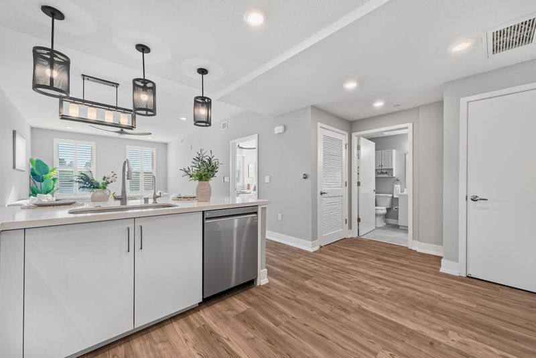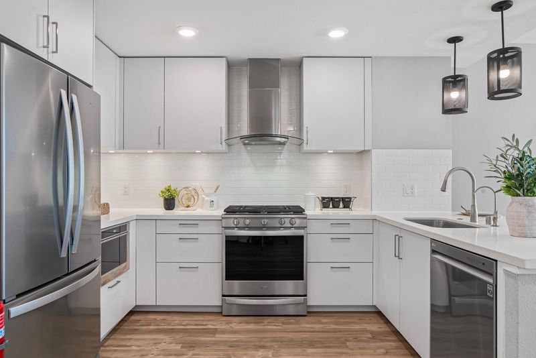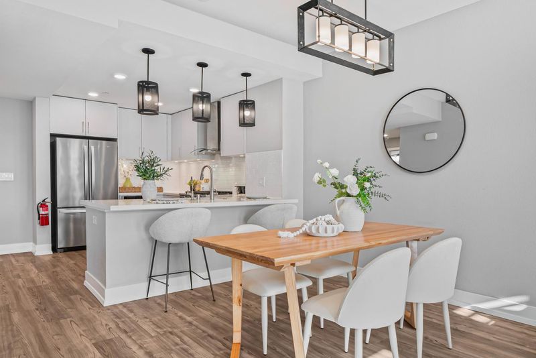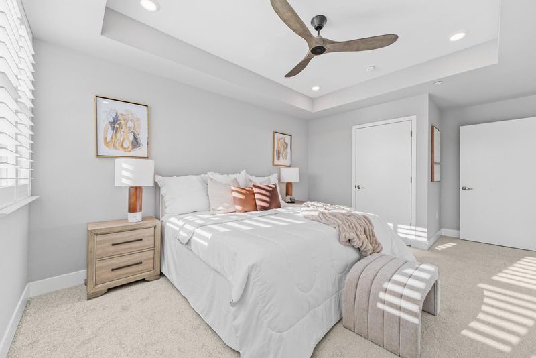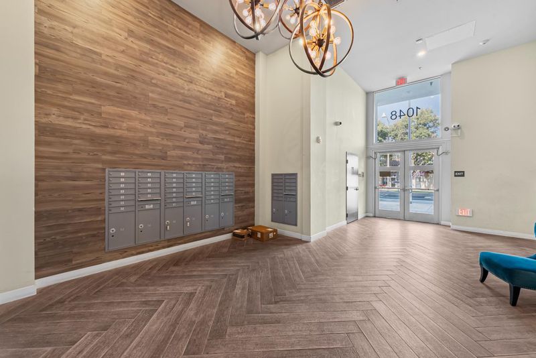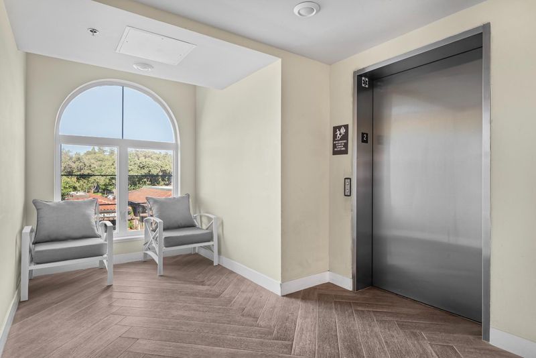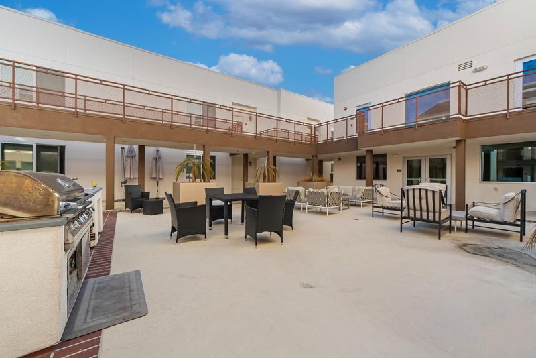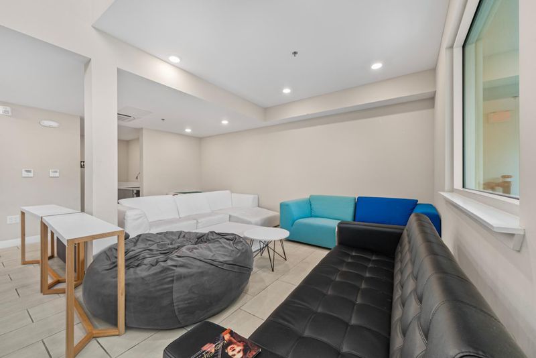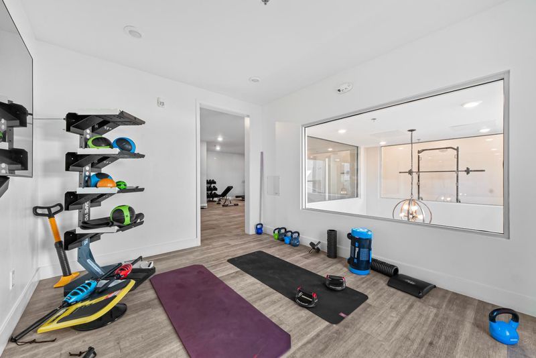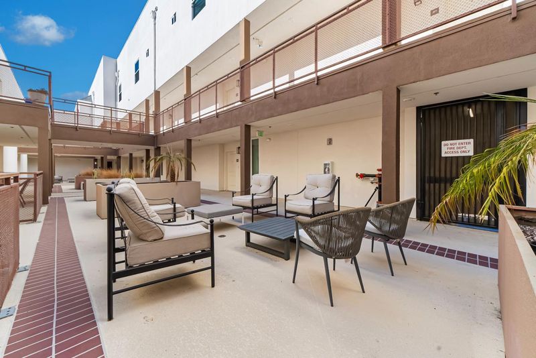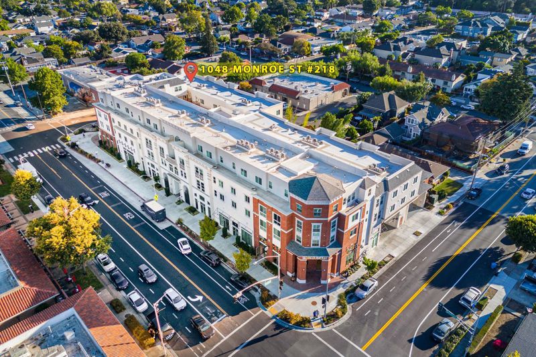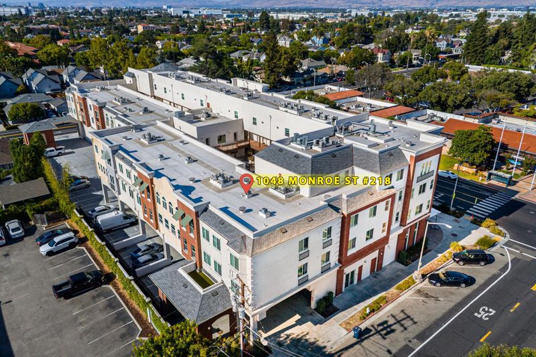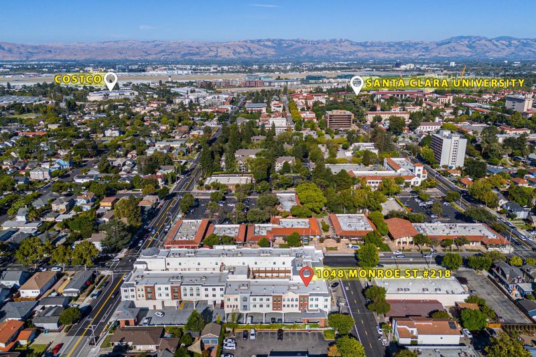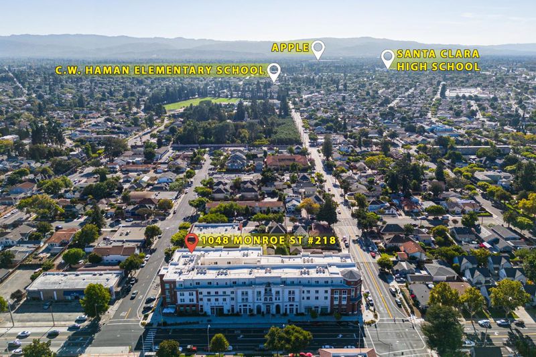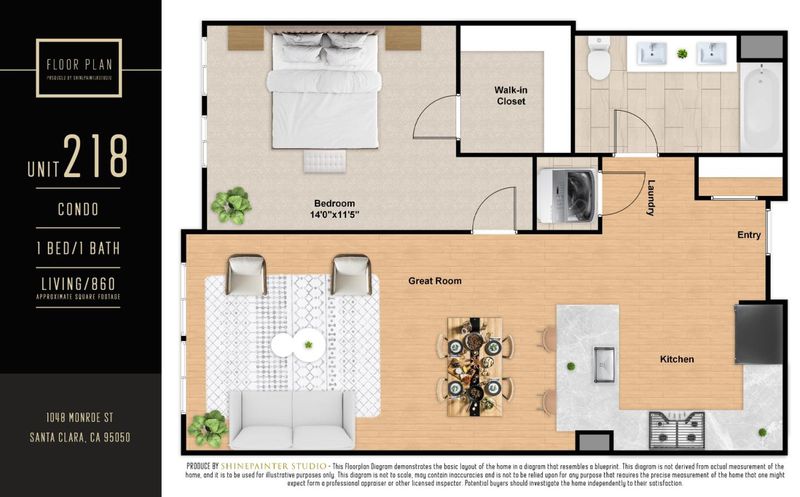
$789,000
839
SQ FT
$940
SQ/FT
1048 Monroe Street, #218
@ benton st - 8 - Santa Clara, Santa Clara
- 1 Bed
- 1 Bath
- 1 Park
- 839 sqft
- SANTA CLARA
-

-
Sat Sep 6, 1:00 pm - 4:00 pm
-
Sun Sep 7, 1:00 pm - 4:00 pm
Beautiful 6-year-new condo in the heart of Silicon Valley. This home features an open living and dining layout with views of Franklin Square, where a farmers market is held every Saturday. The modern kitchen boasts quartz countertops and high-end appliances, complemented by a separate laundry room with washer and dryer. Additional highlights include double-pane windows, a spacious bathroom with dual sinks, central heating and A/C, and a building-wide water softener system. Community amenities offer secured entry, garage parking, elevators, fitness center, BBQ area, and an interior courtyard. Prime location near major employersApple, Google, Nvidia, Intel, and Metaplus walking distance to Santa Clara University, Fremont Park, and easy access to major highways. A true turnkey home ready to enjoy.
- Days on Market
- 1 day
- Current Status
- Active
- Original Price
- $789,000
- List Price
- $789,000
- On Market Date
- Sep 5, 2025
- Property Type
- Condominium
- Area
- 8 - Santa Clara
- Zip Code
- 95050
- MLS ID
- ML82019398
- APN
- 269-62-025
- Year Built
- 2019
- Stories in Building
- Unavailable
- Possession
- Unavailable
- Data Source
- MLSL
- Origin MLS System
- MLSListings, Inc.
St. Clare Elementary School
Private PK-8 Elementary, Religious, Nonprofit
Students: 281 Distance: 0.3mi
Wilson Alternative School
Public 6-12 Alternative
Students: 254 Distance: 0.4mi
Buchser Middle School
Public 6-8 Middle
Students: 1011 Distance: 0.4mi
Santa Clara Adult
Public n/a Adult Education
Students: NA Distance: 0.5mi
Washington Elementary School
Public K-5 Elementary
Students: 331 Distance: 0.7mi
Scott Lane Elementary School
Public K-5 Elementary
Students: 368 Distance: 0.8mi
- Bed
- 1
- Bath
- 1
- Parking
- 1
- Assigned Spaces
- SQ FT
- 839
- SQ FT Source
- Unavailable
- Cooling
- Central AC, Multi-Zone
- Dining Room
- Dining Area
- Disclosures
- Natural Hazard Disclosure
- Family Room
- No Family Room
- Foundation
- Other
- Heating
- Central Forced Air, Heating - 2+ Zones
- * Fee
- $551
- Name
- Common Interest Management Services
- *Fee includes
- Common Area Electricity, Garbage, Insurance - Structure, Maintenance - Common Area, Maintenance - Exterior, Management Fee, Recreation Facility, Reserves, Roof, and Security Service
MLS and other Information regarding properties for sale as shown in Theo have been obtained from various sources such as sellers, public records, agents and other third parties. This information may relate to the condition of the property, permitted or unpermitted uses, zoning, square footage, lot size/acreage or other matters affecting value or desirability. Unless otherwise indicated in writing, neither brokers, agents nor Theo have verified, or will verify, such information. If any such information is important to buyer in determining whether to buy, the price to pay or intended use of the property, buyer is urged to conduct their own investigation with qualified professionals, satisfy themselves with respect to that information, and to rely solely on the results of that investigation.
School data provided by GreatSchools. School service boundaries are intended to be used as reference only. To verify enrollment eligibility for a property, contact the school directly.
