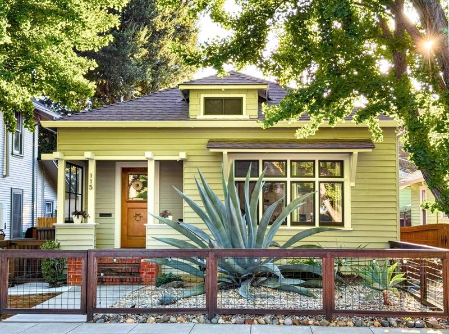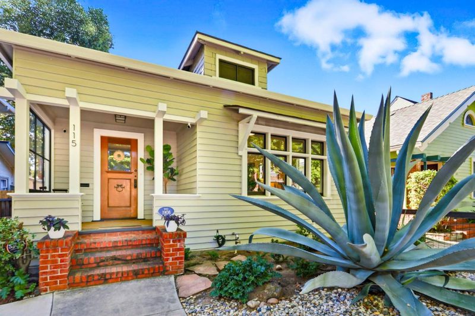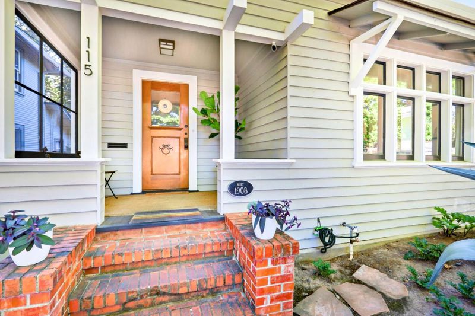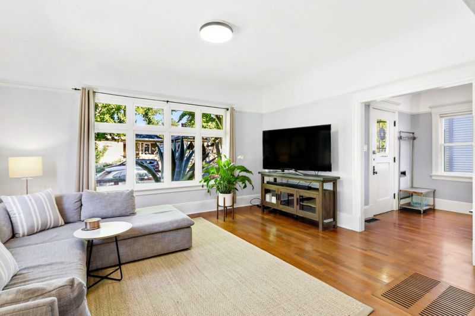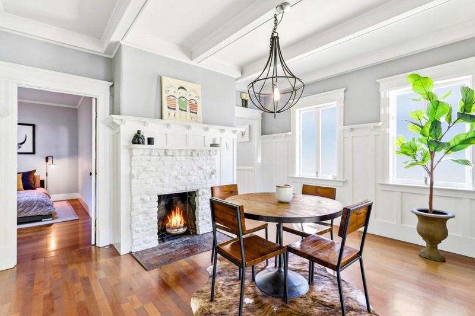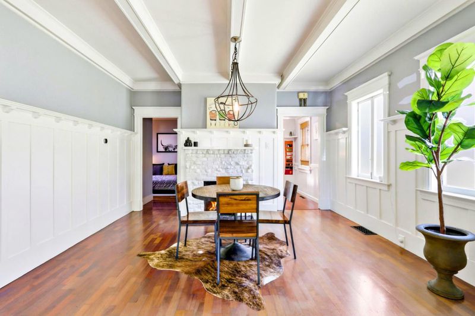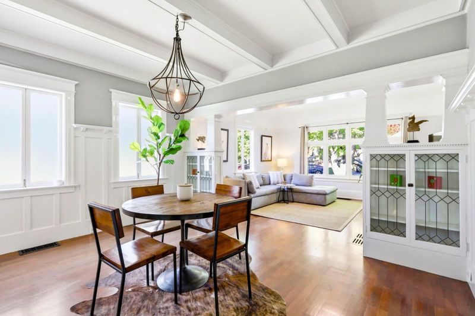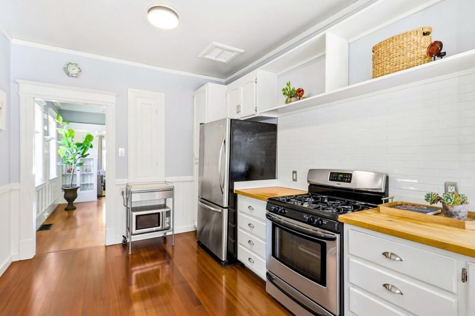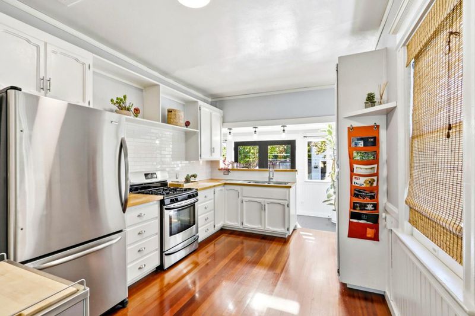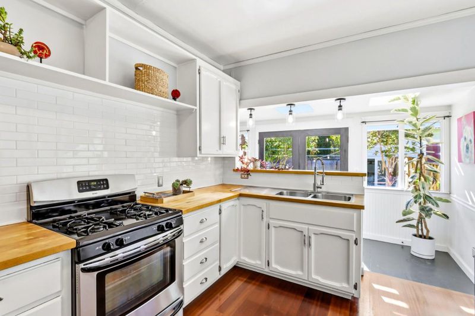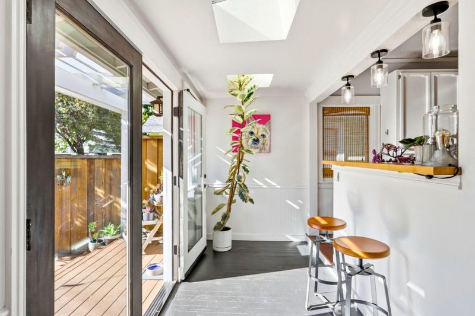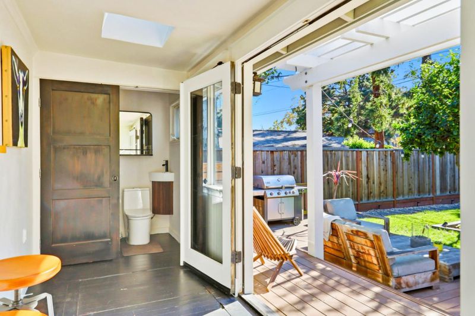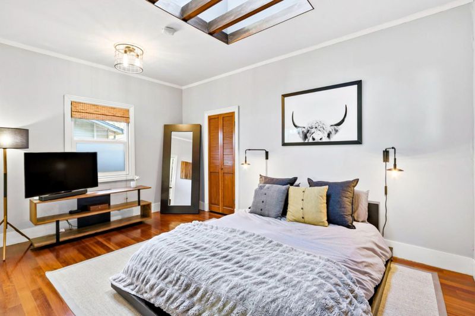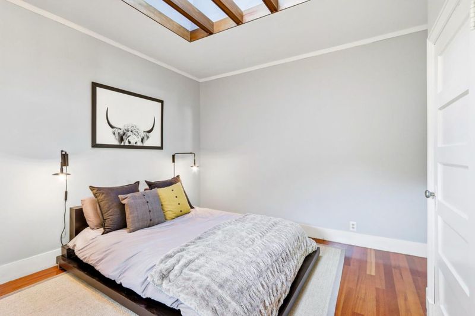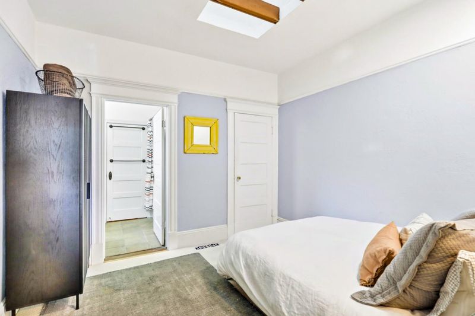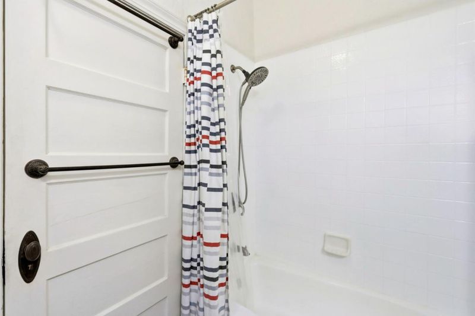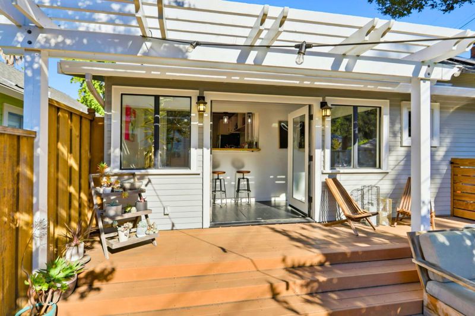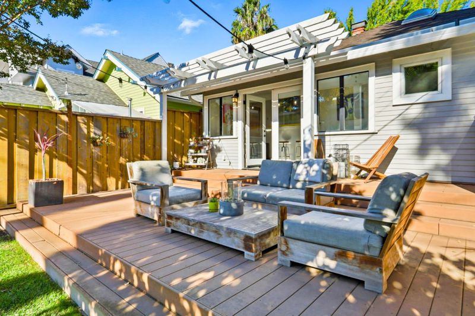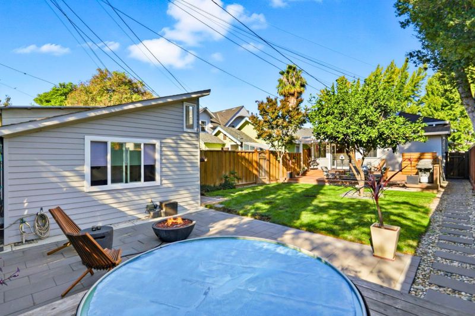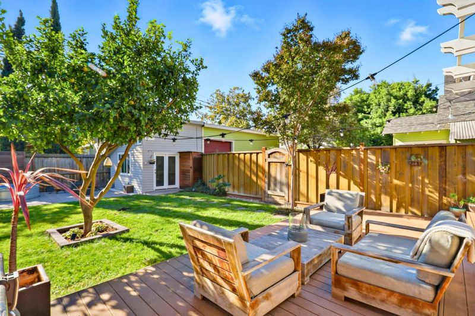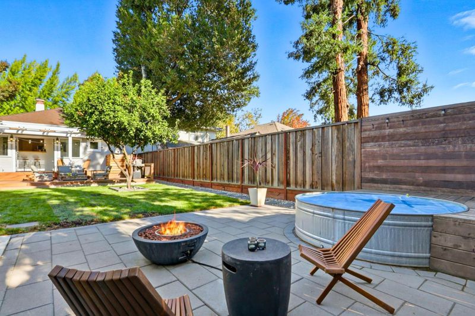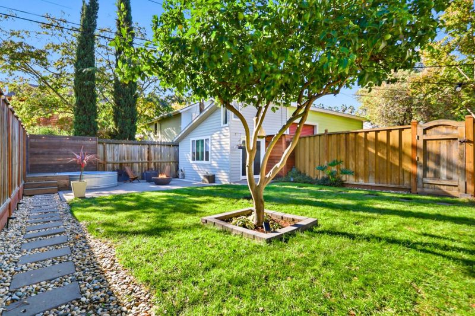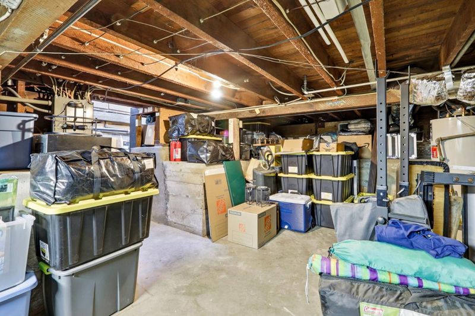
$1,325,000
1,200
SQ FT
$1,104
SQ/FT
115 South 16th Street
@ East San Fernando Street - 9 - Central San Jose, San Jose
- 2 Bed
- 2 (1/1) Bath
- 0 Park
- 1,200 sqft
- SAN JOSE
-

-
Sat Nov 1, 1:30 pm - 4:30 pm
-
Sun Nov 2, 1:30 pm - 4:30 pm
Welcome to 115 S 16th Street - a timeless California Craftsman Bungalow on a peaceful tree-lined street in Naglee Park. Brimming with original charm and craftsmanship, this classic home features a spacious front porch leading to a warm foyer and an inviting living room with large picture windows. The formal dining room showcases built-in cabinetry and a cozy gas fireplace. Recent updates include new exterior paint, while interiors shine with hardwood floors, tall ceilings, matte-textured walls, and abundant natural light. Additional highlights include a detached office/art studio, newly upgraded central A/C and heating, indoor laundry, box-beam, coved ceilings, and leaded glass details. The newly landscaped yards offer a large deck, dipping pool, and mature privacy trees perfect for outdoor entertaining or relaxing. A finished basement provides extra storage. Located in one of San Joses most desirable neighborhoods, close to downtown shops, dining, and cultural attractions. Perfect as a starter home or for those looking to downsize, this Naglee Park gem is not to be missed.
- Days on Market
- 1 day
- Current Status
- Active
- Original Price
- $1,325,000
- List Price
- $1,325,000
- On Market Date
- Oct 28, 2025
- Property Type
- Single Family Home
- Area
- 9 - Central San Jose
- Zip Code
- 95112
- MLS ID
- ML82025681
- APN
- 467-28-030
- Year Built
- 1908
- Stories in Building
- 1
- Possession
- Unavailable
- Data Source
- MLSL
- Origin MLS System
- MLSListings, Inc.
Legacy Academy
Charter 6-8
Students: 13 Distance: 0.3mi
Selma Olinder Elementary School
Public K-5 Elementary
Students: 353 Distance: 0.4mi
St. Patrick Elementary School
Private PK-12 Elementary, Religious, Coed
Students: 251 Distance: 0.5mi
Horace Mann Elementary School
Public K-5 Elementary
Students: 402 Distance: 0.6mi
San Jose High School
Public 9-12 Secondary
Students: 1054 Distance: 0.7mi
Ace Inspire Academy
Charter 5-8
Students: 257 Distance: 0.7mi
- Bed
- 2
- Bath
- 2 (1/1)
- Parking
- 0
- No Garage, Off-Site Parking, On Street, Parking Restrictions
- SQ FT
- 1,200
- SQ FT Source
- Unavailable
- Lot SQ FT
- 4,864.0
- Lot Acres
- 0.111662 Acres
- Pool Info
- Other
- Cooling
- Central AC
- Dining Room
- Formal Dining Room
- Disclosures
- Natural Hazard Disclosure
- Family Room
- No Family Room
- Foundation
- Concrete Perimeter and Slab, Foundation Pillars, Pillars / Posts / Piers
- Fire Place
- Gas Burning
- Heating
- Central Forced Air
- Fee
- Unavailable
MLS and other Information regarding properties for sale as shown in Theo have been obtained from various sources such as sellers, public records, agents and other third parties. This information may relate to the condition of the property, permitted or unpermitted uses, zoning, square footage, lot size/acreage or other matters affecting value or desirability. Unless otherwise indicated in writing, neither brokers, agents nor Theo have verified, or will verify, such information. If any such information is important to buyer in determining whether to buy, the price to pay or intended use of the property, buyer is urged to conduct their own investigation with qualified professionals, satisfy themselves with respect to that information, and to rely solely on the results of that investigation.
School data provided by GreatSchools. School service boundaries are intended to be used as reference only. To verify enrollment eligibility for a property, contact the school directly.
